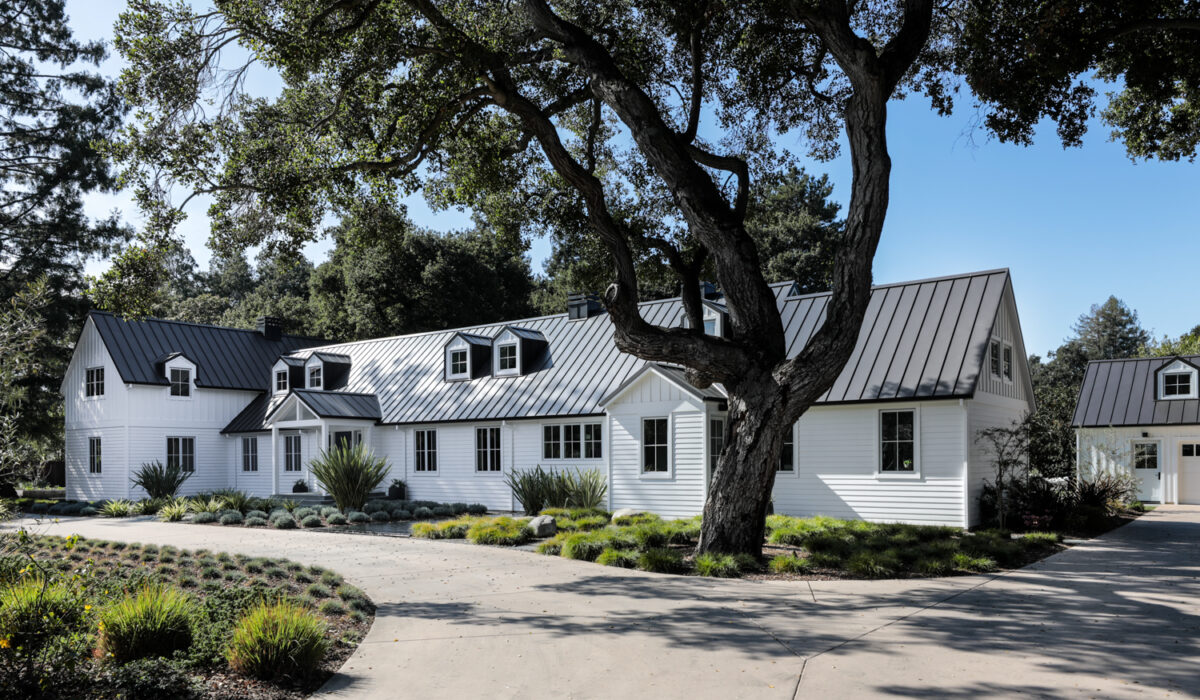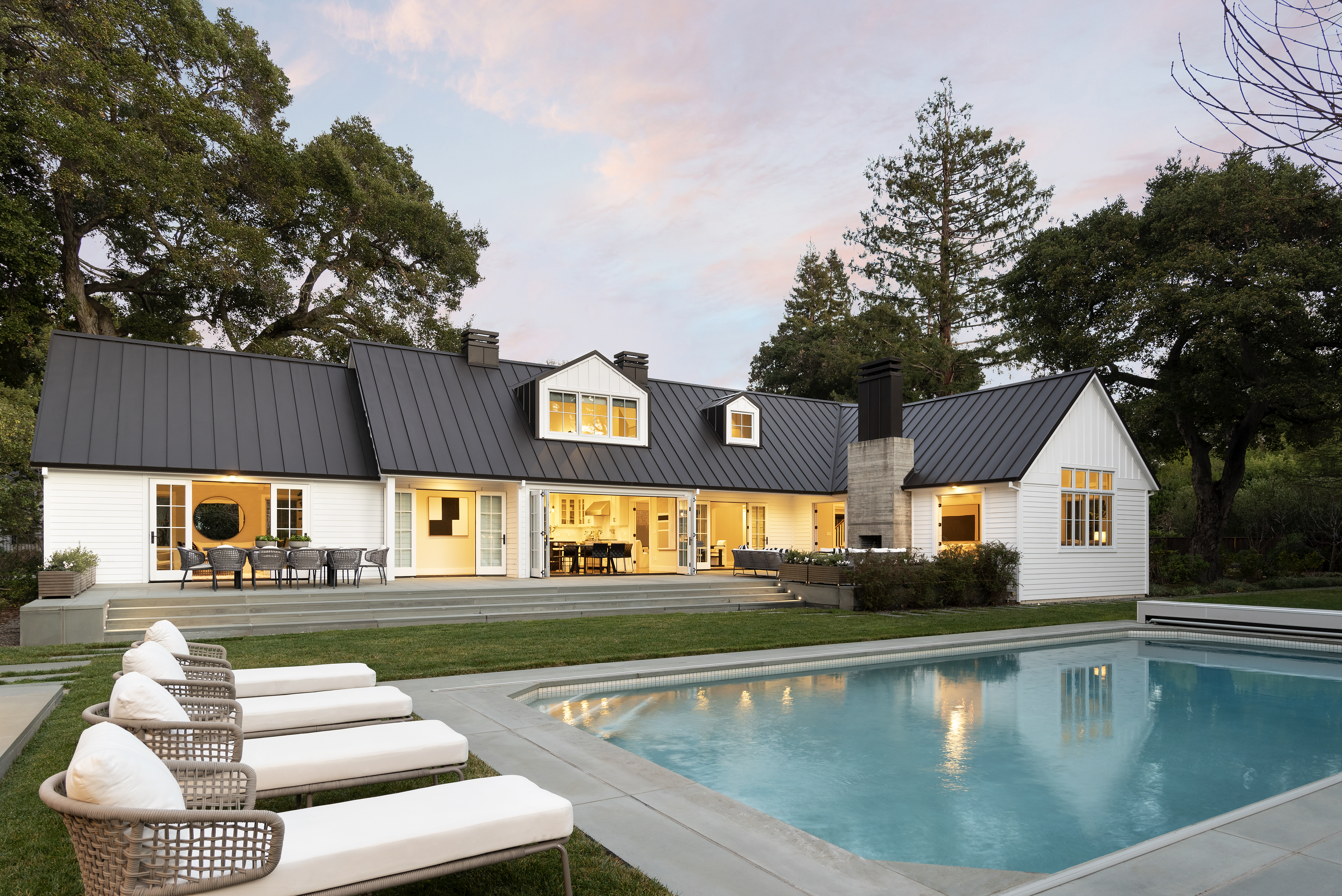Inspired by Solage resort in Napa Valley, this home seamlessly creates a language that is both modern and zen while integrating the beauty of the landscape with clean-lined interiors. The architecture is modern ranch with board and batten siding and custom standing seam metal roof with integrated dormer windows that flood both levels with light. This home was completely reconstructed in 2013 from the original home built by the Butterfield and Butterfield family circa 1938. Historic 19th century relics from the Flood mansion that stood across the street – the front iron gate, an urn, bird bath and marble fireplace - recall the home’s heritage. Welcoming you to the home are lavender beds, natural grasses, and a reflecting pond reminiscent of the wine country. Impeccable design details unfold at every turn with an incredible sense of volume, natural light, and an ambiance of sophisticated modern elegance.
Formal entertaining space is purposely designed to expand as needed and room length retractable glass doors in several places, and traditional French doors, seamlessly connect rooms to the outdoors for al fresco enjoyment. Custom white oak floors unify every room in the main residence as well as the wellness center/guest house. Carrara marble appoints the kitchen in absolute splendor and every bath is finished with Calacatta marble. Lighting selections are designer perfection as is the choice of wood for all custom cabinetry, which gives a nod to the urban ranch style.
There are 5 bedrooms in the main residence beginning with a luxe primary suite on the main level with gas fireplace that opens to the gardens from a sumptuous bath. A nearby suite is ideal for small children or dedicated office, plus there are three bedrooms upstairs, including one en suite. Adding to the accommodations is a detached center that offers myriad options for wellness, fitness, office, and guest needs. Here, a Finnish sauna begins the spa experience where ample room is available for a fitness center, and the large pool awaits through room length retractable glass doors. The wellness center/guest house includes a full kitchen and bath, perfect for poolside entertaining, plus separate upstairs quarters with living room, bedroom, and second bath.
Adding to the farm-to-table experience are 6 raised vegetable beds, a citrus orchard, and colorful plantings for centerpieces. Tying it all together are perfectly landscaped grounds, much of it with drought-tolerant consideration, programmable garden and path mood lighting, and crushed stone walkways on nearly one flat acre on a quiet street in the heart of sought-after Lindenwood.
Remarkable in its beauty and incredible livability – in the #1 ZIP code in the country – this is indeed the ultimate family or executive retreat.
Details of the Residence
- Extensive reconstruction completed in 2013 with inspiration from Solage resort in Napa Valley
- 5 bedrooms, 4 full baths, and 2 half-baths in the main home
- Wellness center/guest house with 1 bedroom, 2 baths, Finnish sauna, kitchen, and laundry
- Wide-plank custom white oak floors, Craftsman-style interior doors, and room length retractable glass doors to outdoor terraces.
- Open foyer with overlook from the loft library area with wet bar and private balcony
- Living room with paneled cathedral ceiling with trusses, wood burning and gas fireplace with renovated 19th century marble mantelpiece from the Flood estate, and French doors to the rear terrace
- Open formal dining room has a vaulted ceiling with dormer windows and French doors to the rear terrace
- Sleek modern farmhouse kitchen with Carrara marble counters and full-height backsplashes and undercounter lighting, table-style island with counter seating, and room length retractable glass doors to the rear terrace; walk-in pantry, mud room with integrated office, outside entrance, and optional laundry
- Viking gas range with 6 burners, griddle, pot filler, and 2 gas ovens; Viking electric oven and microwave; Bosch dishwasher; Thermador refrigerator; Sub-Zero wine cooler
- Family room with beamed and paneled cathedral ceiling, wall of cabinetry beneath media, surround sound, and French doors to the rear grounds
- Main-level primary suite has a customized walk-in closet, gas fireplace, and en suite Calacatta marble bath with dual trough sink vanity, free-standing Victoria & Albert tub, shower for two with ceiling rain shower and wall shower, private commode room, and French doors to the gardens
- Main-level bedroom suite or dedicated office with outside entrance and bath with shower
- Three upstairs bedrooms comprise of two served by a bath with dual-sink vanity, shower, and private commode room, and one with en suite bath with tub, overhead shower, and private commode room; all baths and showers finished in Calacatta marble
- Wellness center/guest house features: living/office/fitness room; room length retractable glass doors to pool; kitchen with counter seating; induction cooktop, refrigerator and freezer drawers, oven/microwave, and dishwasher; Finnish sauna; bath with marble shower and outside entrance; laundry room with washer and dryer; upstairs living room, bedroom, and bath with marble shower
- Other features: half-bath off the foyer and off the kitchen; Nest thermostats; multi-zone heating and main residence with air conditioning; 600amp electrical service; hard-wired security and central vacuum in main residence; partial basement for storage; laundry with LG washer and dryer; detached 3-car garage with built-ins and 100amp Tesla charger; CAT5 wiring and distributed audio inside and out
- Pool with gas heating surrounded by lawn and Connecticut bluestone terrace with wood burning and gas fireplace
- Fully fenced and automatic gated grounds feature lavender beds, reflecting pond, 6 raised vegetable beds, colorful shade foliage, citrus orchard, and heritage trees
- Approximately 6,202-square-feet living space plus a three car garage (637sq ft) on a flat lot of almost one acre (39,201 square feet) in prime location
- Interior and Exterior period details from the circa 1938 home built by the Butterfield & Butterfield family to manage the auction of the Flood Mansion estate that stood across the street.
- Excellent Menlo Park schools

