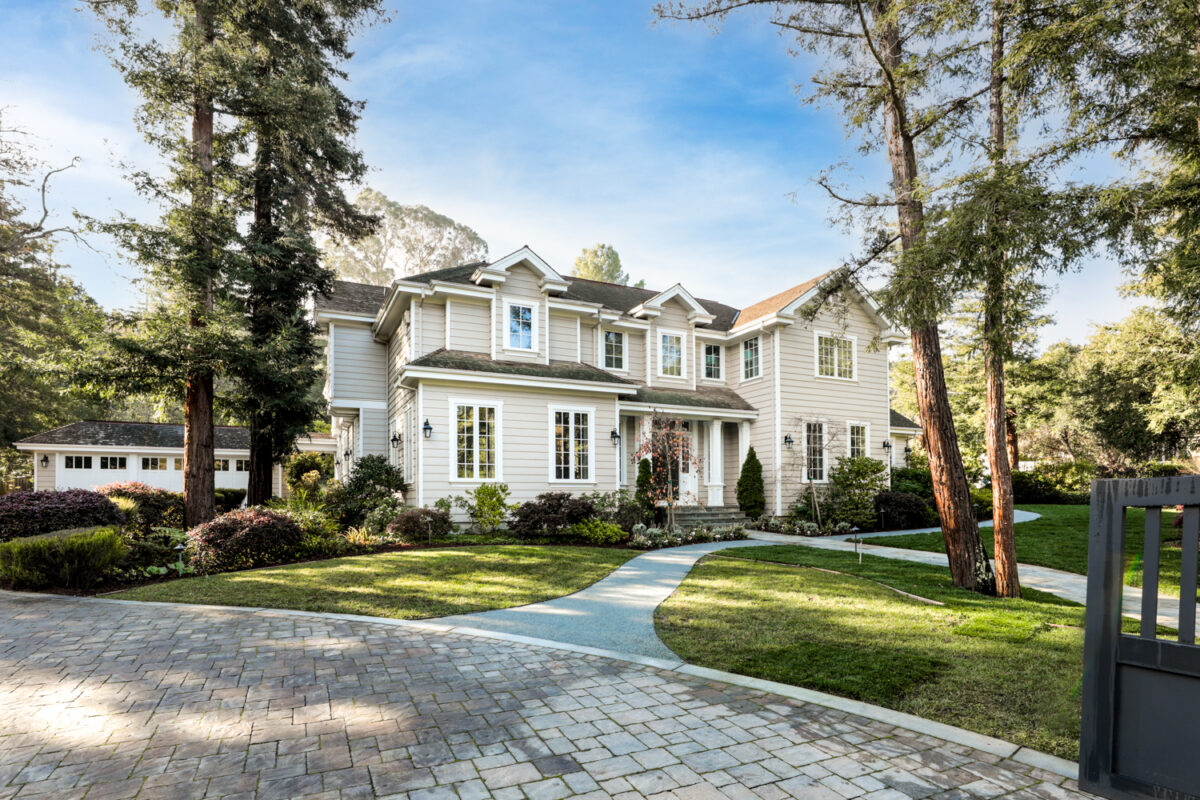This stunning residence, spanning three levels of absolute luxury plus a guest house, was completed in 2013 on just over one acre. Presenting classic East Coast exterior styling, the home is surrounded by beautifully manicured grounds and 3 gated entrances on a corner lot. Perfectly selected interior finishes are stylishly elegant yet comfortably livable. With no detail overlooked, the home is fabulously equipped and thoughtfully arranged to provide ample accommodations for every need. All around, the palette of colors, selection of stones, and richly hued walnut floors provide an ambiance of classic and timeless design.
Formal living and dining rooms are sized for entertaining on a grand scale, all serviced by a magnificent kitchen with walnut island topped in one slab of Calacatta marble surrounded by white cabinetry with quartz counters. Dazzling backsplashes in mosaics of Calacatta marble and glass tie it all together along with an impressive suite of high-end appliances including an espresso center, multiple ovens, and a wine cooler. Further wine storage is found in the customized and temperature-controlled cellar with racking for approximately 1,000 bottles. Rounding out the main level is a walnut-paneled library, perfect for today’s work-from-home needs plus a bedroom suite with outside entrance ideal for guests.
Upstairs, the lavish accommodations continue with a luxurious primary suite with fireplace, balcony, and couture-worthy closet. The en suite bath is absolutely spa quality with a steam shower that includes 6 shower heads and 6 body sprays along with a tub with options for whirlpool and air jets. Three additional bedroom suites on this level radiate from a study center that includes 2 workstations plus a private balcony for fresh-air enjoyment.
Continuing to the lower level of the home, recreation and media enjoyment unfolds. A cinema screen and projection system await movie nights at home, serviced by a full refreshment center. There is also a fitness center with mirrored wall and a convenient full bath with shower. Outside living and fitness awaits with an oversized pool and spa plus vast stretches of lawn for recreation. A poolside 1-bedroom, 1-bath guest house is also perfect for entertaining complete with covered outdoor kitchen. Topping it all off is an outdoor fireplace and fire pit. All of this, plus a west side location with access to schools in the top-rated Las Lomitas district makes this an exceptional place to call home.
Details of the Residence
- Newly constructed in 2013 in desirable West Atherton on just over 1 acre
- Classic and timeless elegance with 5 bedrooms and 6.5 bathrooms arranged over 3 levels
- Guest house with 1 bedroom, 1 bath, and outdoor kitchen
- Corner lot with three gated entrances
- Walnut floors throughout the main residence
- Formal living room with faceted glass chandelier and gas-log fireplace outlined in marble
- Formal dining room with wainscot paneling, tall windows, and chandelier
- Stunning kitchen has white perimeter cabinets topped in Caesarstone with backsplashes of Calacatta marble and glass mosaics; a walnut island is topped in a single slab of Calacatta marble
- Appliances include: Wolf range with 6 burners, griddle, 2 ovens, and pot filler; 2 Bosch dishwashers; Wolf microwave, oven, and warming drawer; Sub-Zero refrigerator and separate freezer; Miele espresso center; Sub-Zero wine cooler
- Family room has a tall, beamed cathedral ceiling, wall of cabinetry with space for media, gas-log fireplace outlined in granite, and rear terrace access
- Library entirely paneled in walnut with integrated French doors and gas-log fireplace outlined in granite
- Main-level bedroom suite with outside entrance, walk-in custom closet, and Carrara marble bath with shower
- Upstairs primary bedroom suite has a gas-log fireplace, private balcony, and extensively customized walk-in closet; Calacatta marble bath with dual-sink vanity, makeup vanity, whirlpool/air jet tub, private bidet/commode room, and tremendous steam shower with 6 shower heads and 6 body sprays
- Upstairs study retreat with two workstations and balcony plus three bedroom suites, each with customized closet and private bath (two with shower and one with tub and overhead shower)
- Lower-level recreation/media room with cinema screen and projection system plus refreshment center with sink, dishwasher, and refrigerator
- Fitness center with fully mirrored wall and adjacent bath with shower
- Pool/guest house with separate bedroom and bath with shower plus covered outdoor kitchen with Bosch gas range, dishwasher, microwave, refrigerator, and sink
- Other features: formal powder room; main-level laundry room with sink; temperature-controlled wine cellar for approximately 1,000 bottles; central vacuum; 5-zone air conditioning; sound speakers inside and out; surround sound in family room, media room, and primary suite; security alarm; programmable lighting; detached 3-car garage
- Vast level lawn, oversized pool and spa, and spacious terrace with fireplace, fire pit, and barbecue center
- Approximately 9,962 total square feet on a lot of approximately 05 acre (45,738 square feet)
- Excellent Las Lomitas schools
