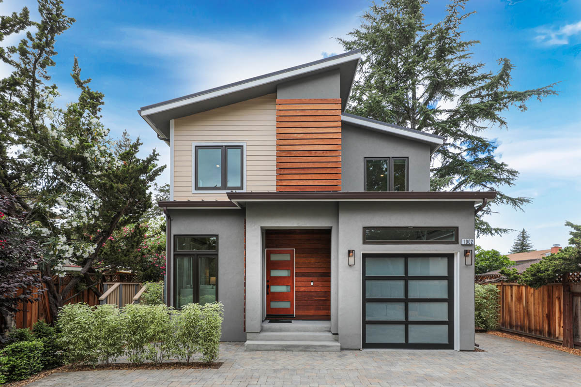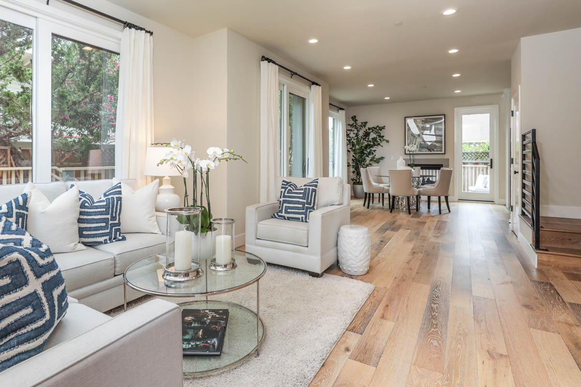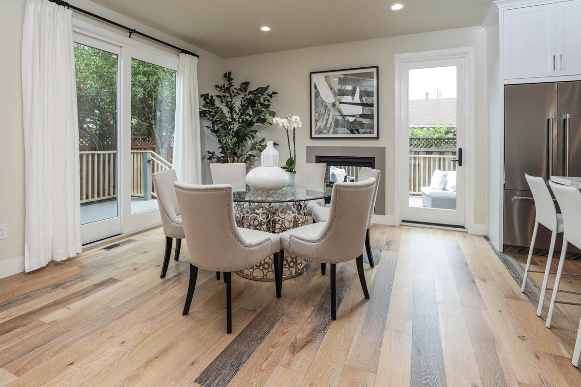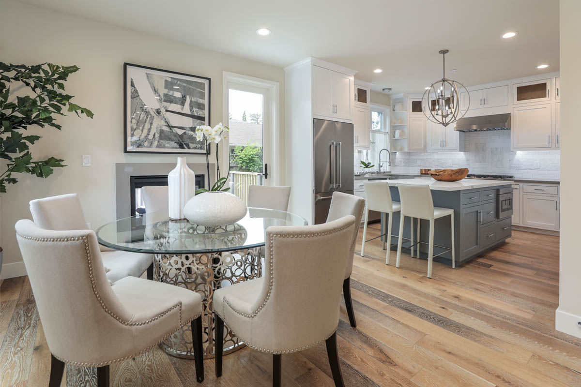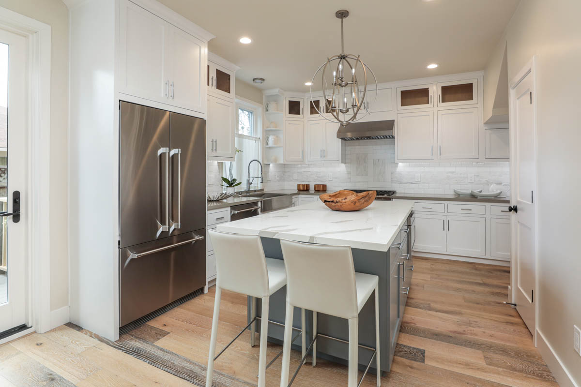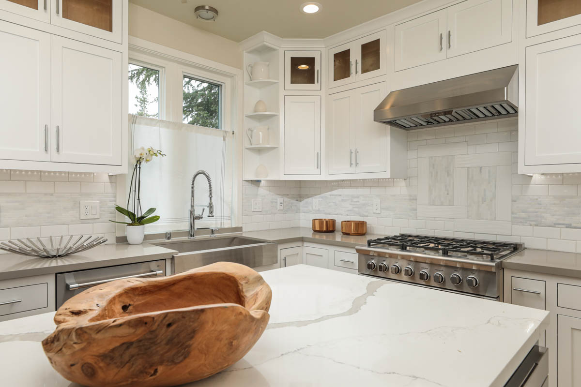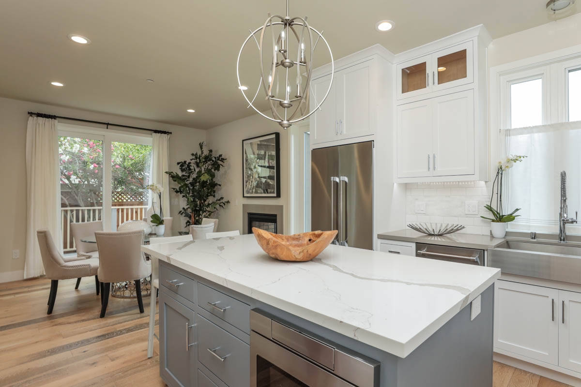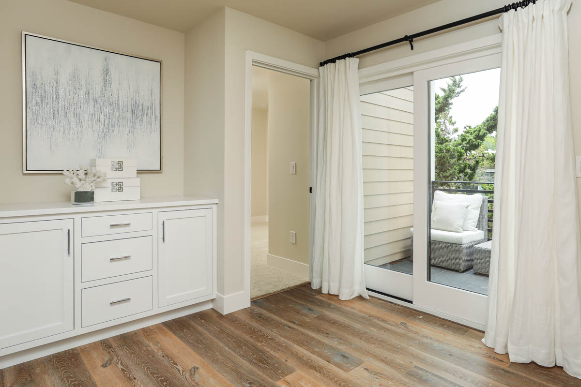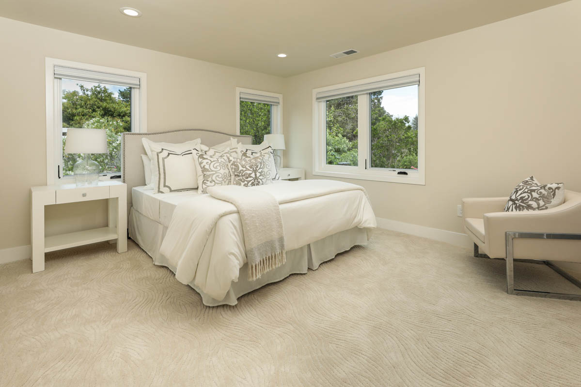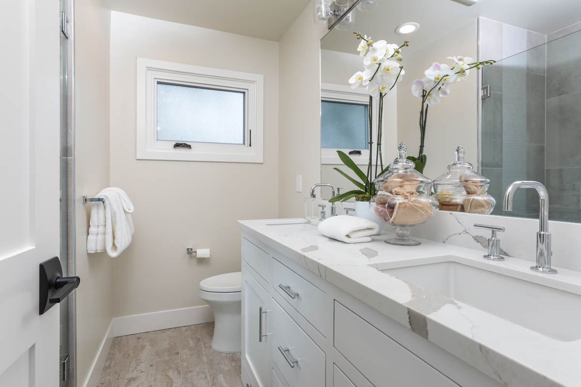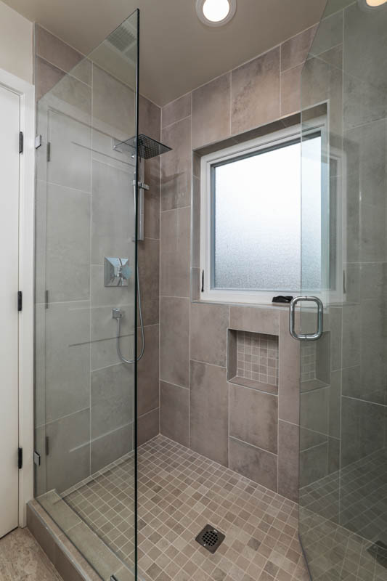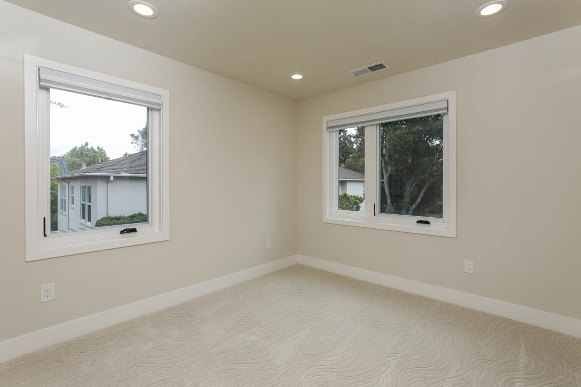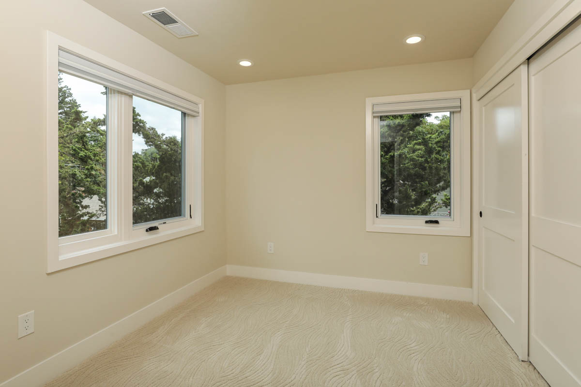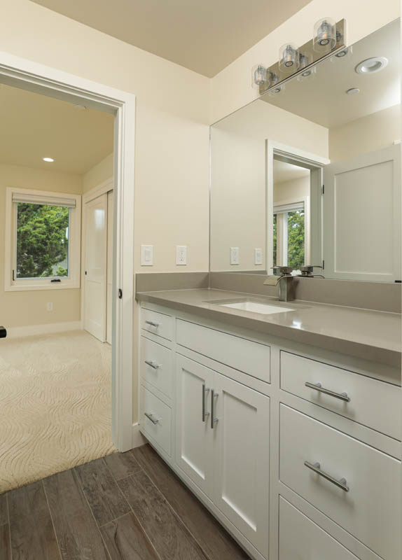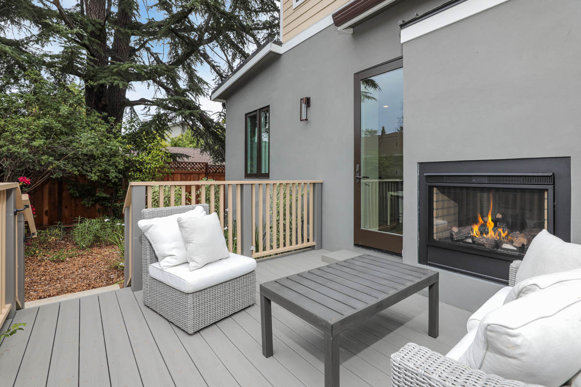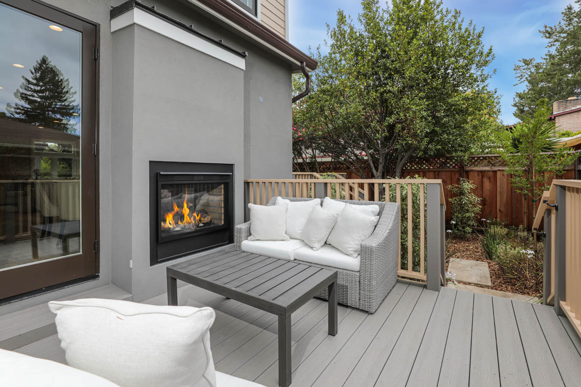Built in 2019, this contemporary home is set far back from the street in complete privacy. The style is sleek and modern emphasized by the opaque glass garage door and horizontal wood slats that define the front entrance. Inside, beautiful European white oak floors span the main level and continue up the stairs, which are lined with steel railings in a deep slate hue. The living and dining room combination features three sets of sliding glass doors on one side opening to an expansive deck for indoor/outdoor living. A two-way gas fireplace is shared with the deck that wraps around to the rear yard, creating an enchanting venue for evening relaxation.
Fully open to it all is the stunning kitchen in a palette of white and grey with Calacatta-style quartz counters and backsplashes in white tile with inlays of Carrara marble. A suite of Fisher & Paykel stainless steel appliances complements the matching apron sink and a striking open sphere light above the island with seating. The home’s 3 bedrooms are located upstairs along with a landing area with sliding glass doors to a private deck. The master suite has a customized walk-in closet and beautiful en suite bath with wood-like tile floor, dual-sink quartz vanity, and large frameless glass shower in designer tile. Two additional bedrooms each have direct access to a shared bath with long vanity and separate room with tub and overhead shower. Behind the scenes are amenities like air conditioning, tankless water heater, and Open House structured wiring for home automation.
Outdoor venues are perfect with an expansive deck that spans one side of the home and wraps around to the rear where the two-way gas fireplace in the dining room is shared. Additionally, a large area provides for gardening or recreation, and two great parks – Nealon Park and Lyle Park – are just one-half block away. Adding the finishing touch, this home is just blocks to shopping and dining down the street or on Santa Cruz Avenue downtown. With an outstanding location, access to excellent schools, and almost-new construction, this is a wonderful place to call home in Menlo Park.
Summary of home:
- Two-story contemporary built in 2019
- Set back from the street in complete privacy
- 3 bedrooms and 2.5 baths
- European white oak floors on the main level and carpeted bedrooms
- Spacious living and dining room combination with 3 openings to the outdoors plus two-way gas fireplace shared with the rear deck
- Striking modern kitchen in grey and white with Calacatta marble-style quartz counters
- Stainless steel Fisher & Paykel appliances, including gas range, 2 dishwasher drawers, and refrigerator plus Sharp microwave
- Upstairs landing area with private deck
- Master bedroom suite featuring customized walk-in closet and en suite bath with large shower
- Two bedrooms, each with direct access to a bath with tub and overhead shower
- Expansive wraparound deck and rear garden
- Air conditioning, tankless water heater, Open House structured wiring for home automation
- Attached 1-car garage plus dedicated off-street parking
- Approximately 1,610 square feet of living space on a lot of approximately 3,595 square feet
- Just blocks to downtown Menlo Park and Stanford University
