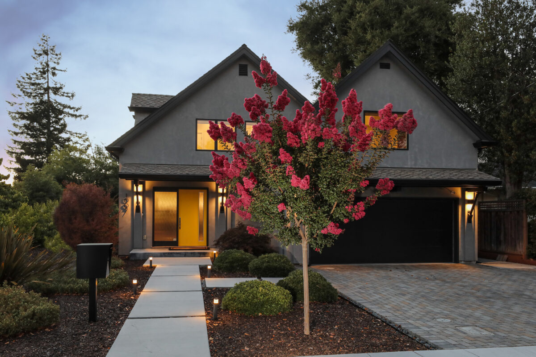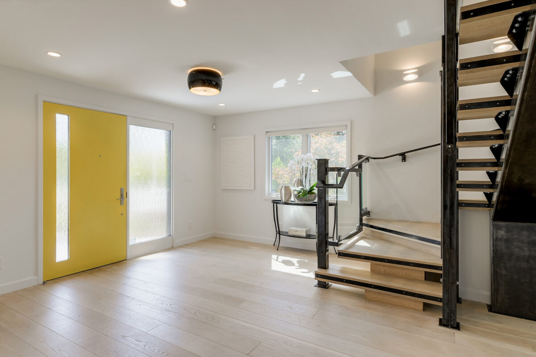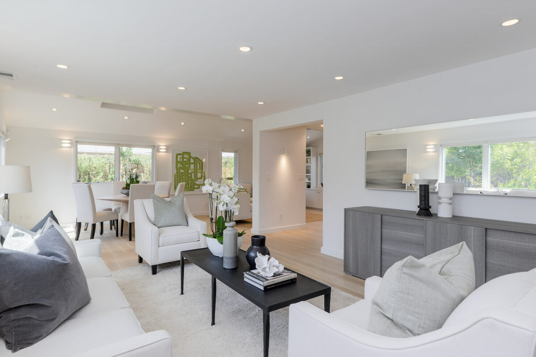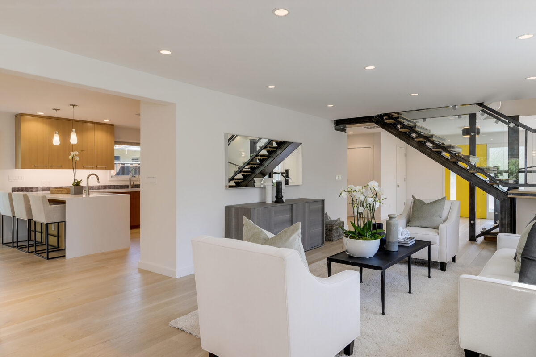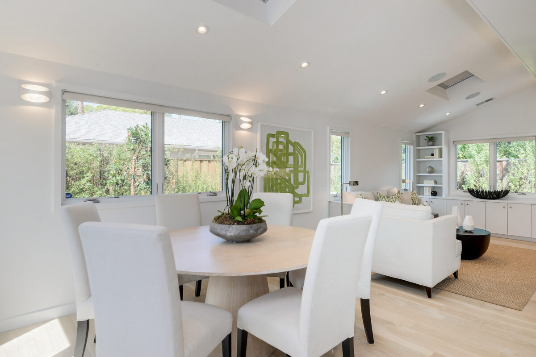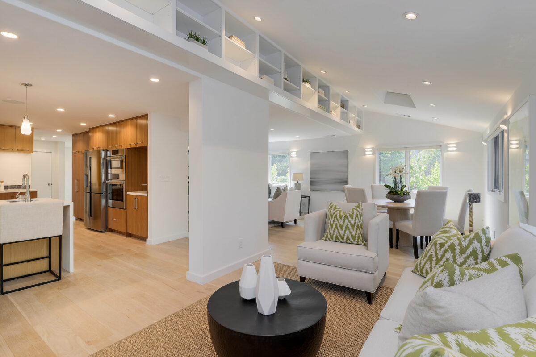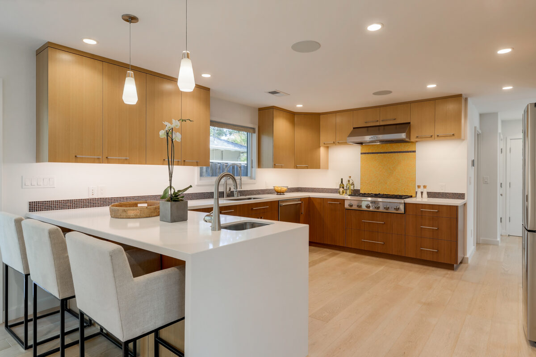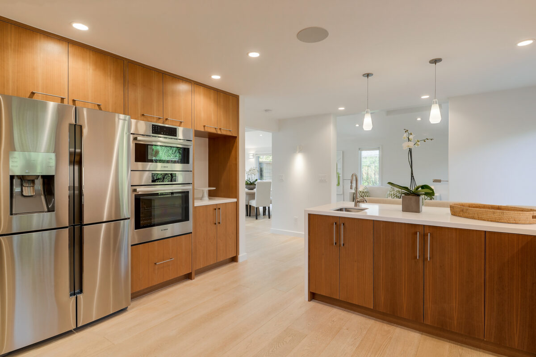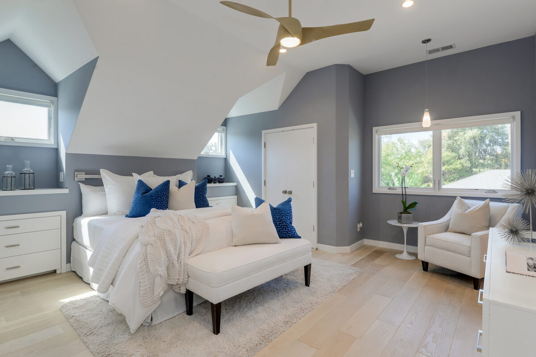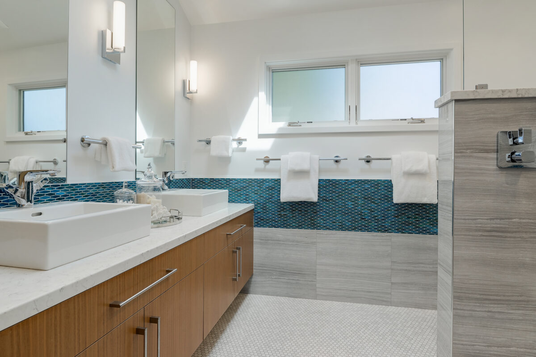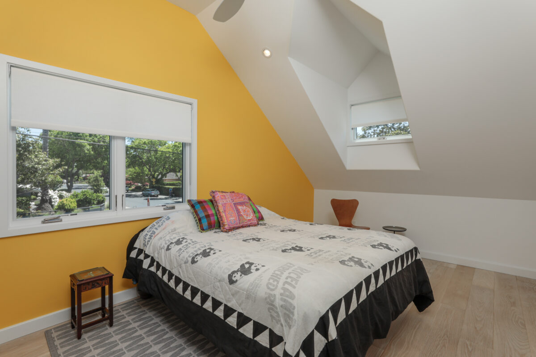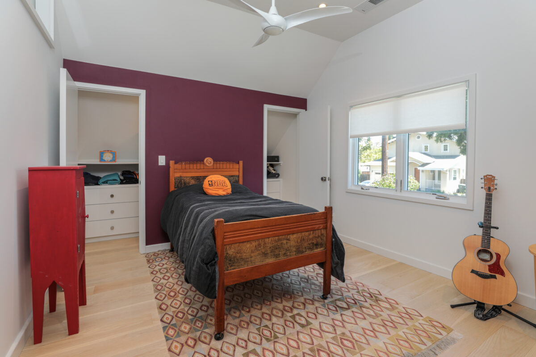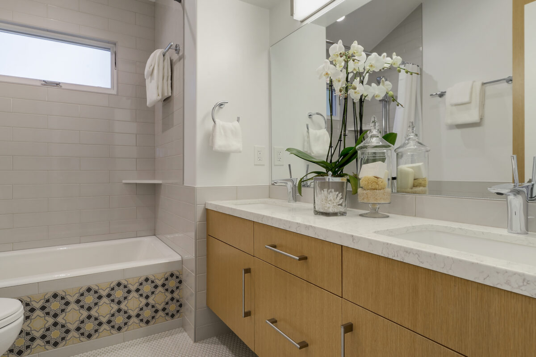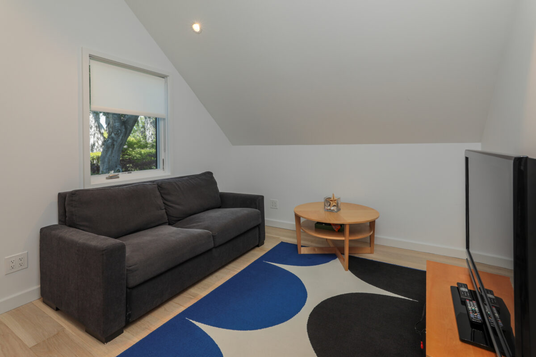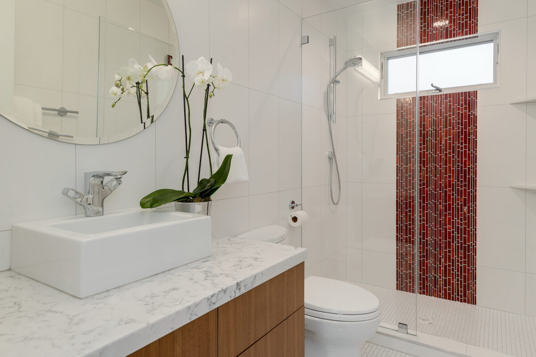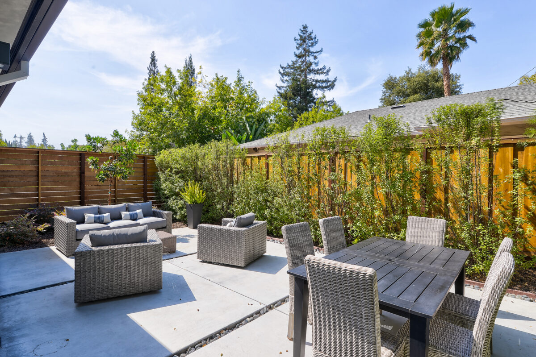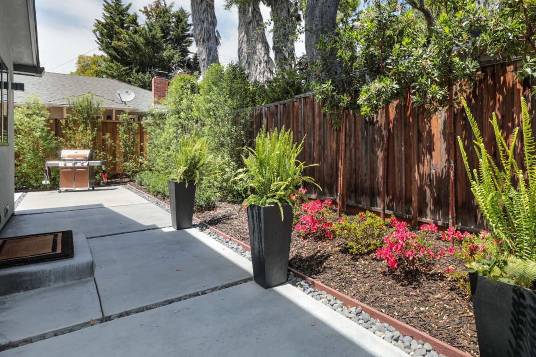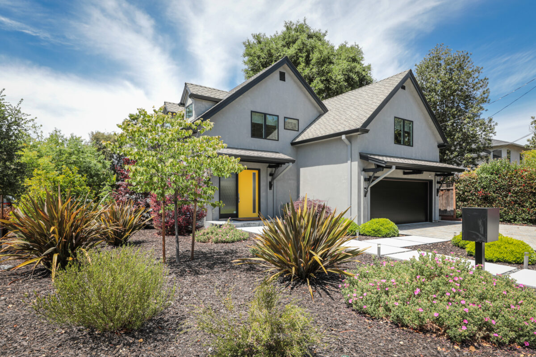Rebuilt from the ground up in 2017, this home has been transformed into a chic urban design with a contemporary vibe and exceptional style. A vibrant yellow door with inset rain glass pane and matching sidelight creates the ideal introduction beyond minimalist gardens complementing the home in perfect harmony. Inside, white oak floors unify the two levels, which are connected by a focal-point industrial staircase of floating steps supported by steel frames and clear-glass panels. The floor plan is open and flowing with spaces delineated by color and skylights. Built-ins and storage are significant throughout, nowhere more apparent than across the rear of the home where elevated library storage and an entire wall of cabinetry provide amazing functionality. The kitchen is sleek and stylish with mosaic tile accents that add glimmering color, a quartz waterfall-wrapped breakfast bar, and suite of stainless steel appliances. An oversized clear glass door opens to the side and rear yard for play and indoor/outdoor living.
Serving the main level is a full bath with colorful mosaic-accented shower and every wall finished in large-format porcelain tiles. Completing the chic, sophisticated design is a vessel sink atop a marble-style quartz vanity. Heading upstairs, the home’s 4 bedrooms and 2 additional full baths are found, highlighted by the master suite with 3 sets of double-door closets plus a walk-in closet with Elfa organizers. Texture and color continue in the en suite bath with dual-vessel sinks, a large rainshower, and combination of mosaic tiles, striated porcelain tile, and Carrara marble-style quartz. Completing this level is the convenience of an Electrolux washer and dryer. Behind the scenes, wiring for sound and security, auto bathroom lighting, Ring front doorbell, 2-zone heating and air conditioning with touch screen control, tankless recirculating hot water, plus wiring for EV charging in the attached 2-car garage are added amenities.
Located in the desirable Green Gables neighborhood, this home is ever-so convenient to a major Silicon Valley commute route, as well as acclaimed Palo Alto schools, Stanford University, plus shopping, dining, and Caltrain on California Avenue just 1.5 miles away.
Summary of home:
- Rebuilt from the ground up in 2017 with tons of natural light
- White oak floors throughout both levels
- Steel-framed floating staircase outlined in clear glass
- 4 bedrooms and 3 full baths
- Open-concept design connects living, dining, family room, and kitchen
- Gourmet kitchen has quartz counters and mosaic tile backsplashes
- Stainless steel appliances include Thermador gas cooktop, Bosch oven, microwave/oven combo, and dishwasher, and Samsung refrigerator
- Upstairs master suite with Elfa organized walk-in closet and en suite bath with ceiling rainspout and hand-held sprays
- Tremendous built-in storage and closets throughout
- Numerous skylights
- Concealed upstairs laundry with Electrolux washer and dryer
- Green Rated with Tankless water heater, Ring doorbell, 2-zone heating and air conditioning, wiring for sound and security, recessed LED lighting, auto bathroom lighting, lighted ceiling fans, and a “cool roof” with reflective shingles
- Attached 2-car garage wired for EV charging
- Excellent Green Gables location just minutes to Highway 101 to all of Silicon Valley
- Acclaimed Palo Alto schools
