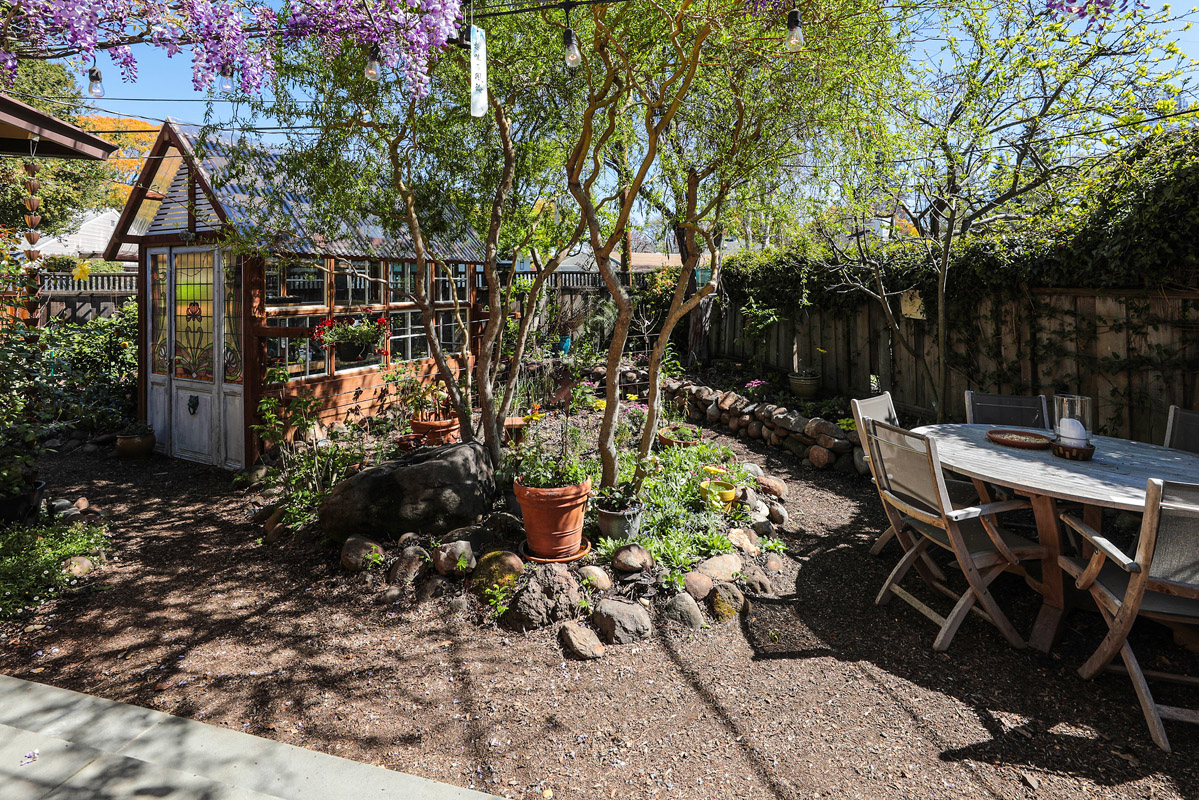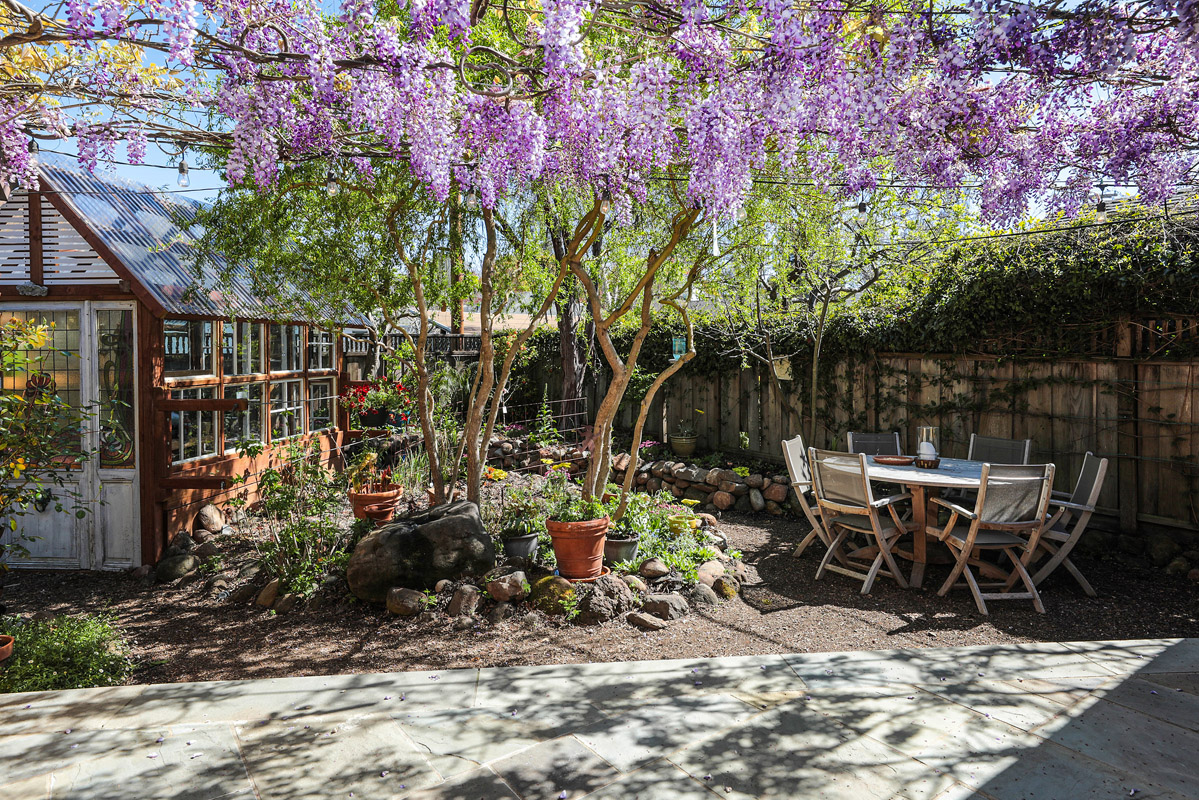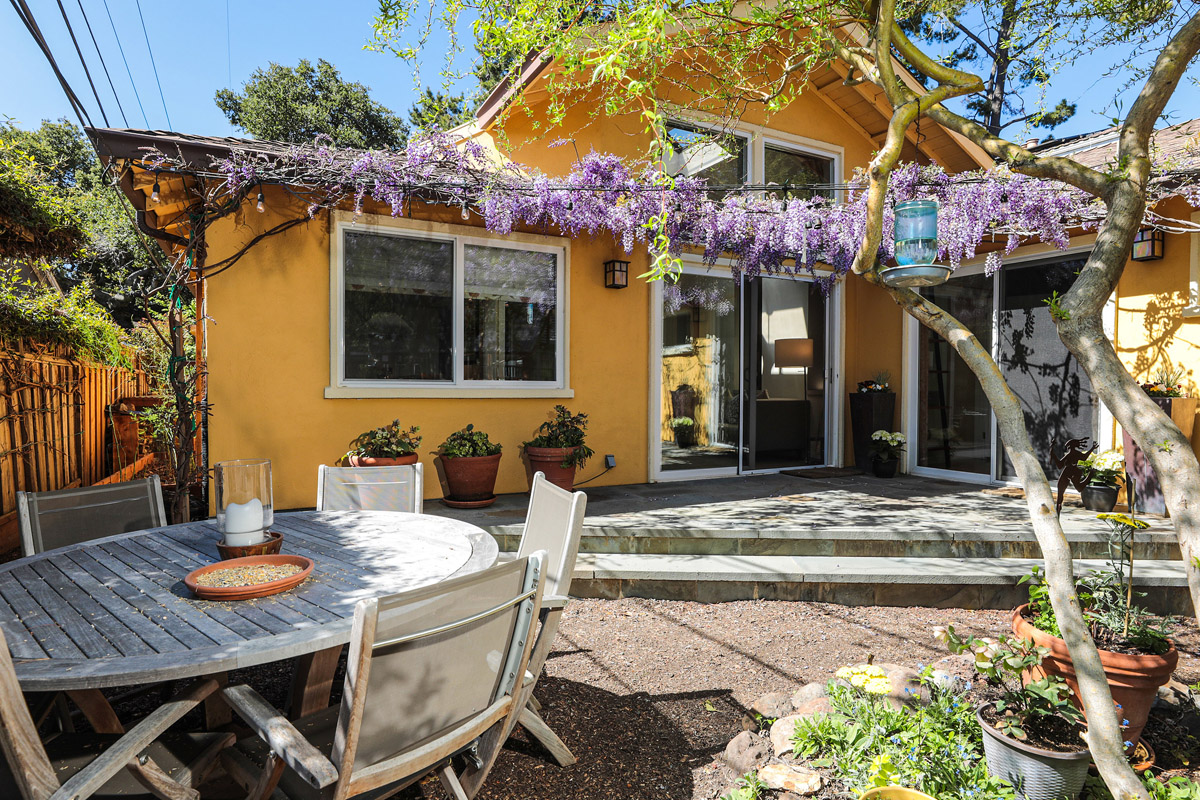Remodeled and expanded over the years, this enchanting Flood Park home exudes Zen tranquility, brilliant natural light, quality finishes, and horticultural gardens. Inviting native gardens at the front of the home frame a charming swing on the covered front porch. Inside, hardwood floors unify the one-level floor plan, and a rich, warm color palette begins in the living room where a focal-point gas fireplace is surrounded by a sleek linear mantelpiece cantilevered off the wall. Continue into the open and flowing design with towering ceilings, numerous operable skylights, and energy-efficient recessed LED lighting throughout. The formal, but open, dining area features a two-tiered circular chandelier and is bordered by elevated counter seating in the kitchen, perfect for a quick meal and/or wine bar. Quality stainless steel appliances and surfaces stand ready for the most demanding chef, including a large butcher block, commercial spray hose at the sink, gas range, built-in Franciscan Forge barbecue, and cookbook center with desk for menu planning.
At the center of the home, there is wonderful space for lounging beneath a cathedral skylight, while a wall of glass with integrated doors leads to the rear yard. Three side-by-side interior openings look through to the hallway where a wall-to-wall banquette and recessed library shelves offer a relaxing space for reading. At the end of the hallway, the primary suite has doors to the rear gardens plus a luxuriously appointed en suite bath with extensively customized wardrobe storage and a glass-enclosed deep tub with overhead storage. There are two additional bedrooms plus a well-appointed hallway bath with steam shower that also serves the main living areas.
Continue outside where mature Wisteria vines cover the back patio and side yard, and extensive fruit and vegetable gardens with built-in compost bins surround a custom-built, all-glass greenhouse - the pièce de resistance for any horticulturalist. A dozen fruit trees provide a bountiful harvest ranging from citrus to avocado, while vegetables, including artichokes and even pink celery, are planned for every season. Japanese maples, camellias, and flowering trees add color and fragrance. Completing the appeal of this very special home is its wonderful location blocks from Flood Park for recreation and picnics, and 10 minutes to Stanford Shopping Center in downtown Palo Alto, plus 10 minutes to Facebook via bike bridge over 101.
Details of the Home
- 3 bedrooms and 2 baths on one level
- English gardens frame the front entrance where ledgestone defines a covered front porch with charming swing seating
- Hardwood floors begin at the entrance and continue throughout
- Living room with gas fireplace surrounded by a sleek linear mantelpiece cantilevered off the main wall
- Formal, yet open, dining area with two-tiered circular chandelier
- Open chef’s kitchen with elevated peninsula seating, French limestone and butcher block counters, and 4 skylights; a breakfast area has a desk and cookbook storage
- Thermador gas range with griddle, Bosch dishwasher, indoor barbecue grill, and Thermador refrigerator
- Light-filled family room with cathedral skylight, fan, and entire wall of glass with sliders to the rear yard and hidden steel framed doors for added privacy
- Primary suite has sliding glass doors to the rear yard, energy-efficient Haiku ceiling fan, fully customized wardrobe storage, and en suite bath with deep tub and overhead shower
- Two bedrooms, each with energy-efficient Haiku ceiling fan, are served by a bath with operable skylight, wood-paneled walls, and deep tub with overhead steam shower
- Ample attic storage with finished plywood flooring, lighting, and two automatic exhaust fans
- 2-car carport parking plus attached oversized 2-car garage with artisan handcrafted patinated steel bi-fold garage doors and energy-efficient recessed LED lighting; garage is currently outfitted with extensive custom cabinetry for storage, sink, and Electrolux washer and dryer
- Custom-built all-glass greenhouse with antique stained-glass doors and reclaimed wood sash windows; a dozen fruit trees including citrus, avocado, guava, peach, apricot, apple, pear, plum, and kumquat; all kinds of vegetables including artichokes, pink celery, and asparagus
- Approximately 1,710 square feet on an approximately 6,000-square-foot lot
- Desirable and child-friendly Flood Park neighborhood just blocks from the park and 10 minutes to Stanford Shopping Center in downtown Palo Alto
- Excellent schools: Laurel and Encinal Elementary; Hillview Middle; Menlo-Atherton High

















