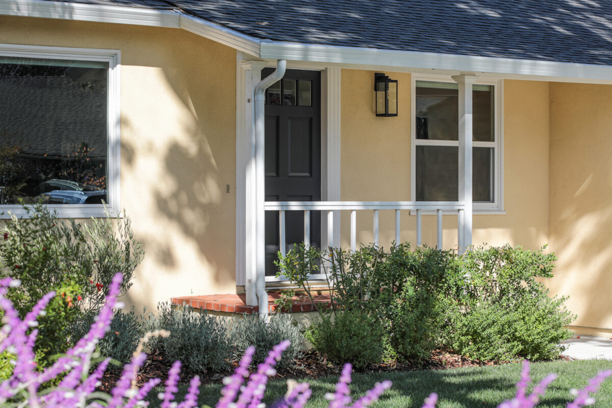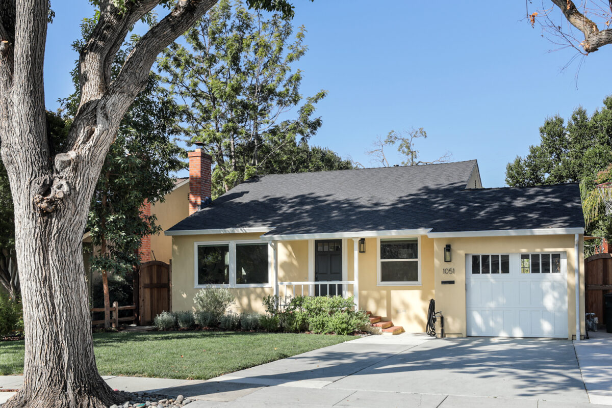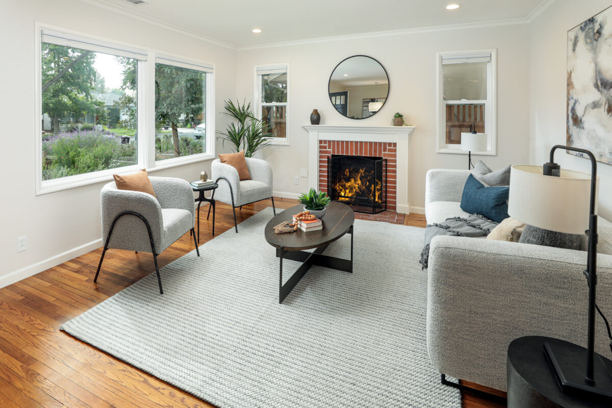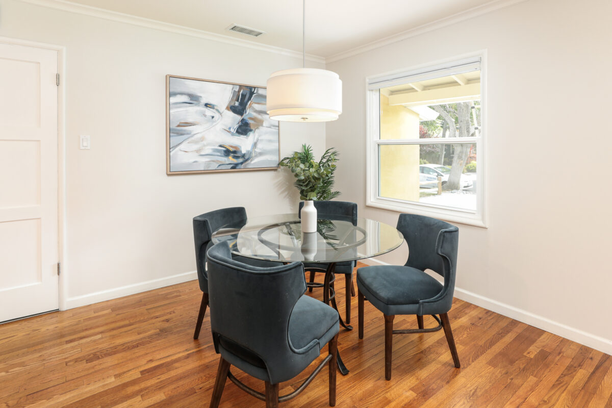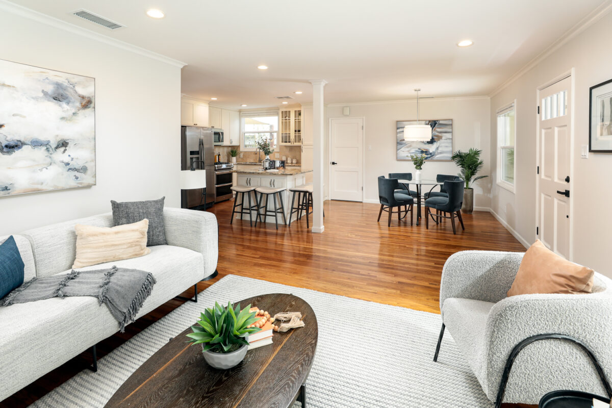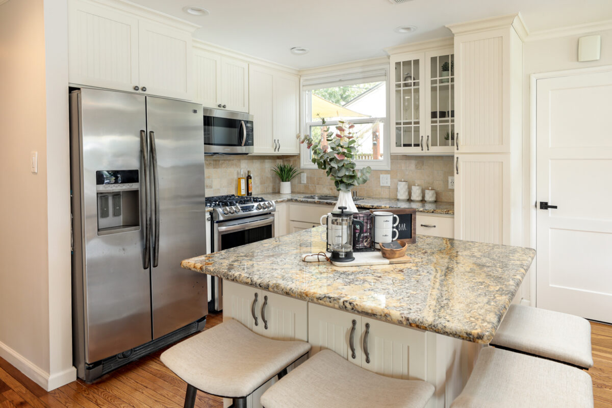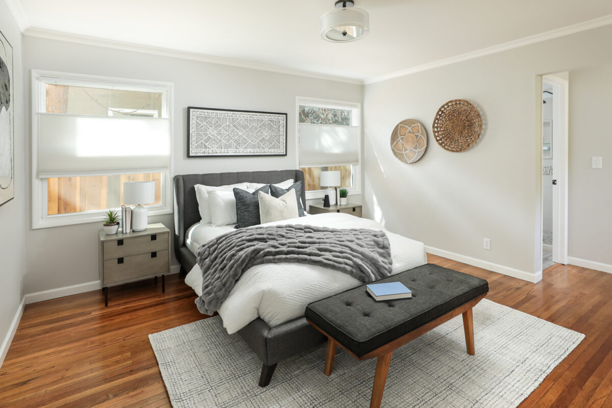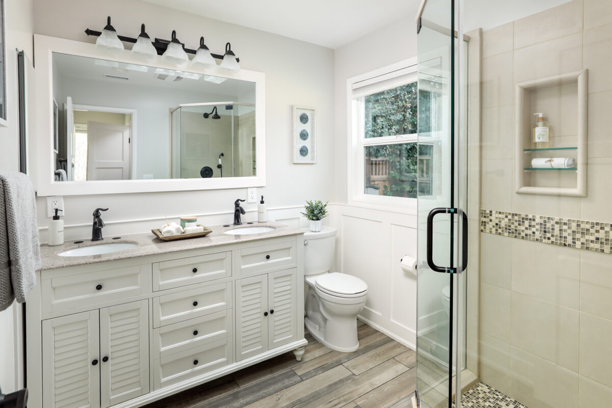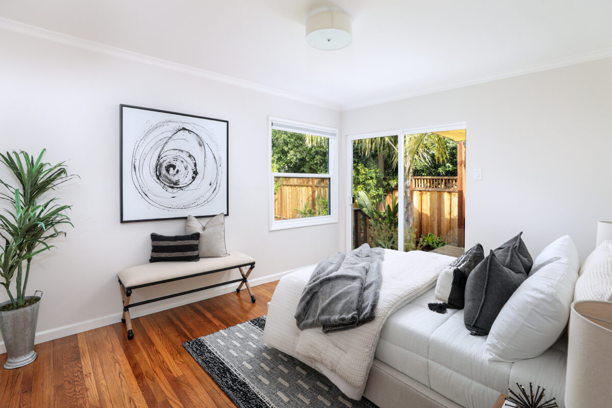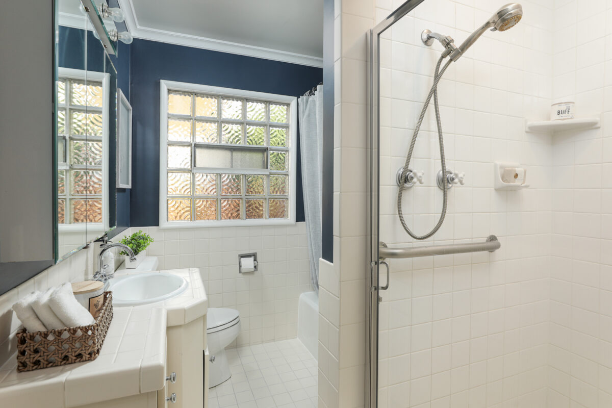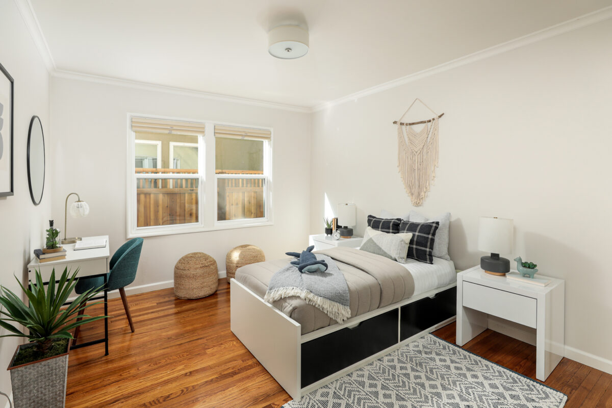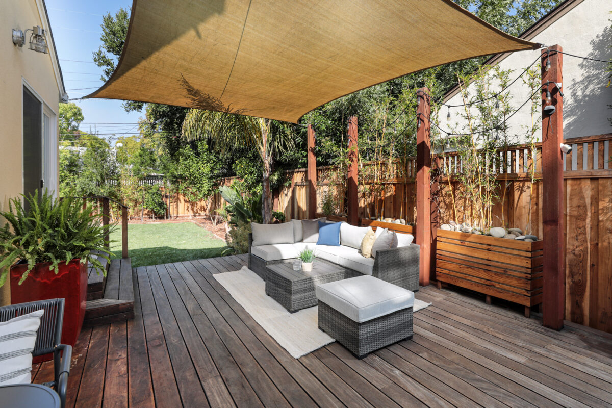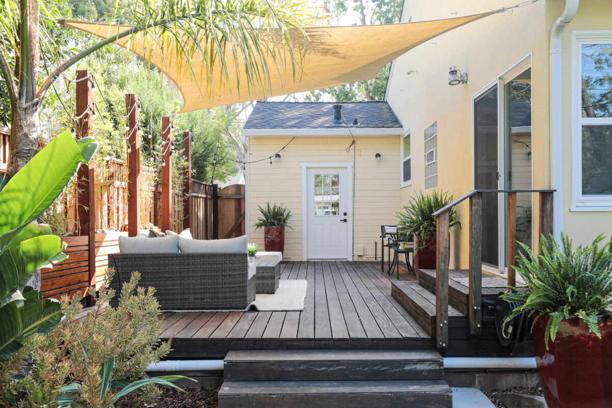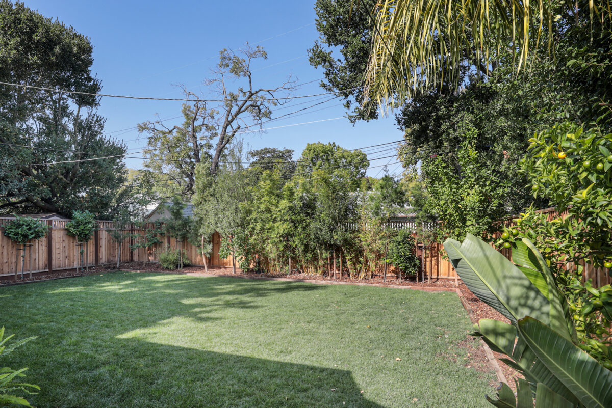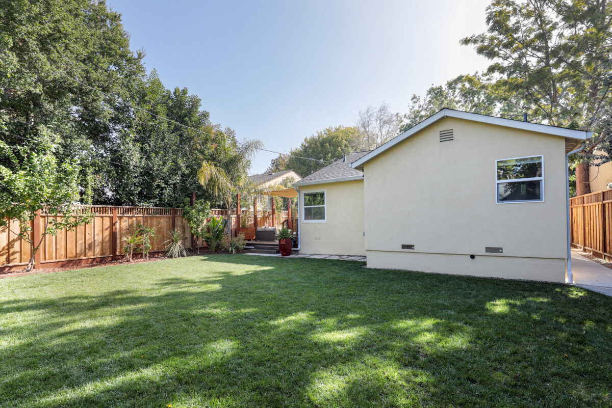This classic home is set on a picturesque tree lined street in sought after neighborhood less than a mile from the top rated Menlo Park elementary and high schools. Extensively remodeled just blocks to Flood Park with playground activities, picnic areas, and tennis courts. The floor plan has been reconfigured to an open concept for living, dining, and kitchen, and one bedroom has been transformed into a primary suite with beautiful bath.
The one-story home begins with pale yellow outside – representing happiness, optimism, and inspiration – complemented by a newly installed front door in stylish ebony with inset glass panes. Crisp white railings define the covered entrance, and verdant lawn precedes it all. Inside, fine hardwood floors and crown moldings extend throughout the home. The living room features a fireplace outlined in brick with a traditional mantelpiece, and the dining area is defined by a double drum chandelier; both rooms look out to the front yard. Open to it all is the remodeled kitchen with beadboard-front white cabinetry, including an island with counter seating, and all topped in granite slab. Tumbled travertine tiles appoint the backsplash and a suite of stainless steel appliances includes a gas range, dishwasher, and refrigerator.
There are 3 bedrooms and 2 baths at the rear of the home. One bedroom has mirrored closet doors and a drum ceiling light, and one has sliding glass doors to the large Brazilian hardwood rear deck connecting to the expansive yard. Serving these two bedrooms is a hallway bath with vintage glass-block window, tile finishes, a long single-sink vanity, tub, and separate glass-enclosed shower. The primary bedroom suite boasts two side windows, a ceiling drum light, plus a customized walk-in closet with solar tube and a secondary closet. A newly added en suite bath is bright and light with a window and solar tube, wood-like tiled floors, dual-sink vanity topped in granite slab, and a glass-enclosed shower with mosaic floor and feature strip on the wall.
Completing the home is an attached 1-car garage with laundry, significant shelving, plus customized flooring that doubles the space as a playroom or fitness center. Rounding out this excellent location is convenient access to highway 101 and a bike bridge for commuting to Meta, cycling at Bedwell Park, or soccer at Kelly Park. This home is also served by excellent Menlo Park elementary and high schools just blocks away.
- Extensively remodeled and reconfigured in a great sidewalk-lined neighborhood
- 3 bedrooms and 2 baths on one level
- Inviting front porch featuring new ebony front door with inset glass panes next to new sconce lighting
- Beautifully finished hardwood floors and crown moldings begin at the entrance and continue throughout
- Newly reconfigured open-concept design for living, dining, and kitchen
- Living room with wood-burning fireplace outlined in brick and a traditional mantelpiece
- Dining area with double-drum chandelier and front window
- Designer kitchen has white beadboard-front cabinetry and island all topped in granite slab with tumbled travertine backsplashes
- Stainless steel appliances include LG gas range with 2 ovens
- Primary bedroom with newly added en suite bath has a customized walk-in closet with solar tube and secondary closet; the bath has wood-like tile floor, a dual-sink granite vanity, solar tube, and glass-enclosed shower with mosaic feature strip
- Two bedrooms, one with sliding glass doors to the rear yard, are served by a tiled bath with tub, shower, and glass block window
- Attached 1-car garage with Tesla charger, significant built-in shelving, and custom flooring designed for play or fitness use; laundry area in garage with LG washer and dryer
- Large, very private rear yard with Brazilian hardwood deck connecting to the vast lawn, raised beds, and perimeter trees
- Approximately 1,320 square feet on a lot of approximately 6,000 square feet
- Just blocks to Menlo Park schools: Laurel/Encinal Elementary, Hillview Middle, Menlo-Atherton High (buyer to confirm)
