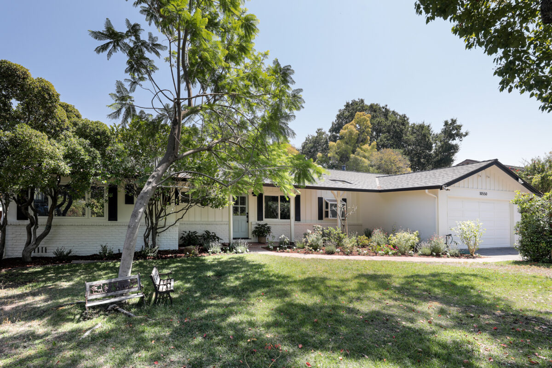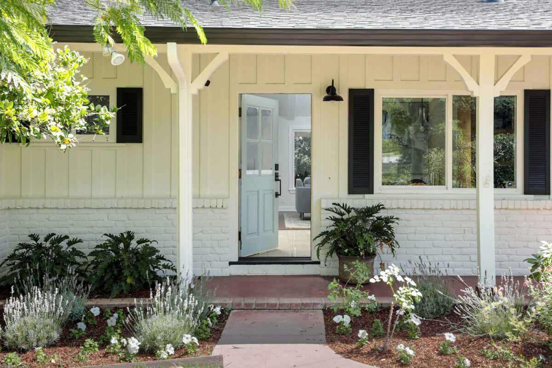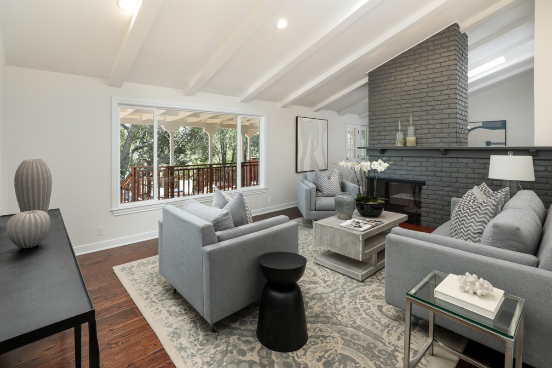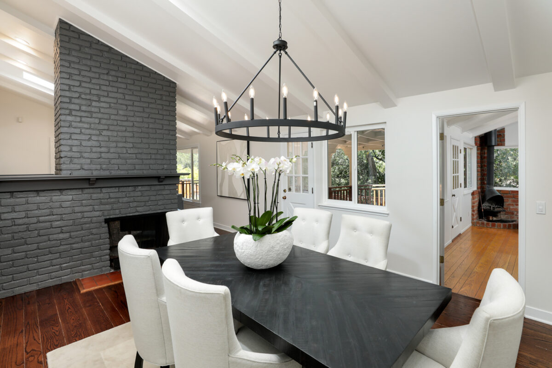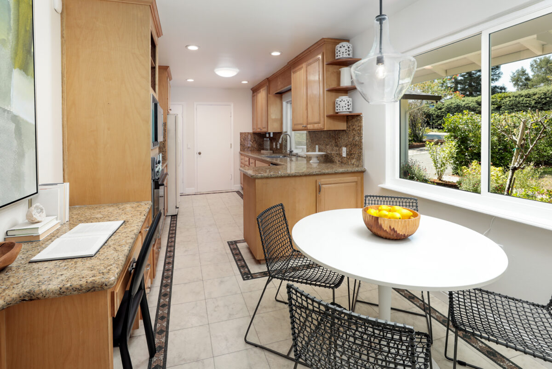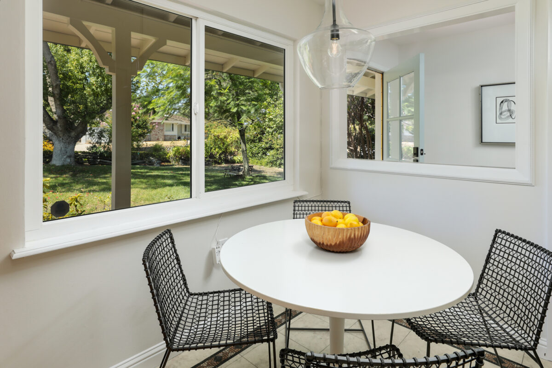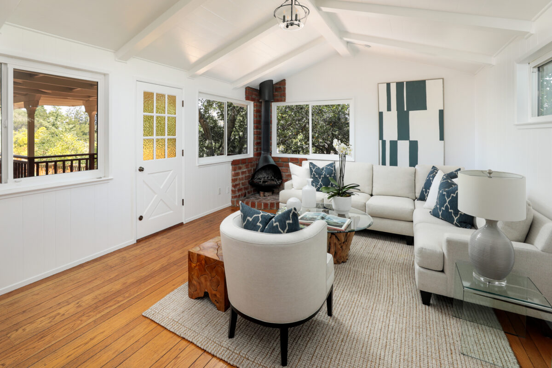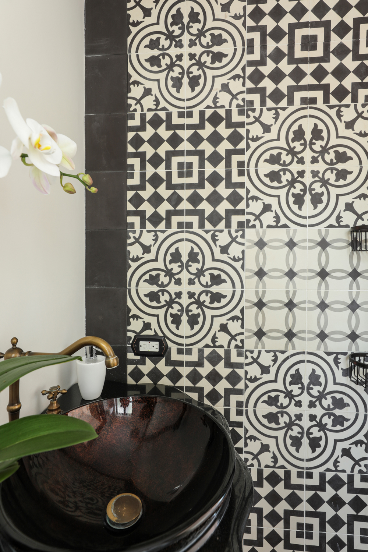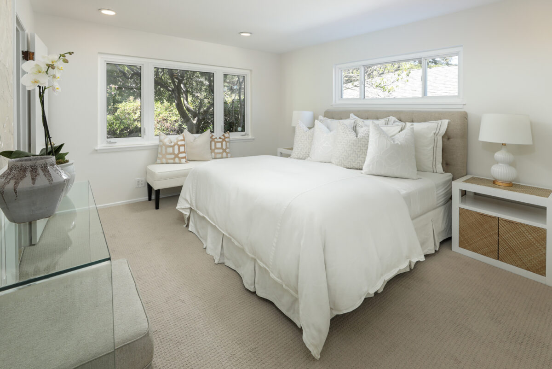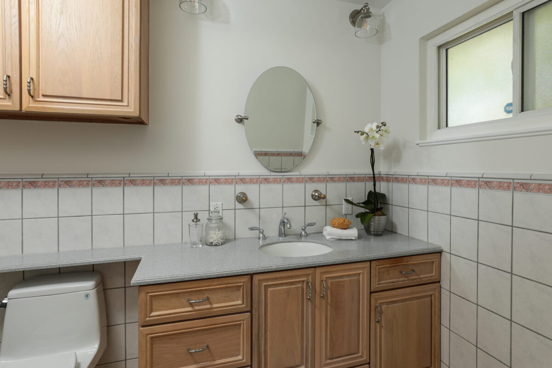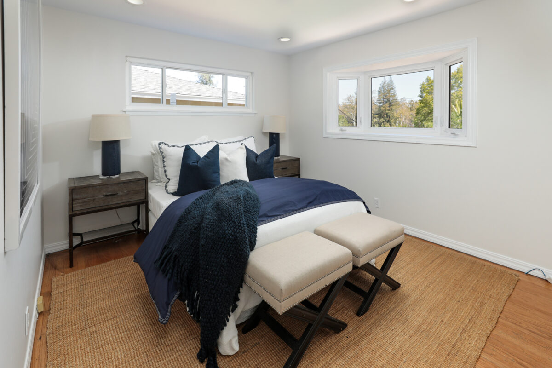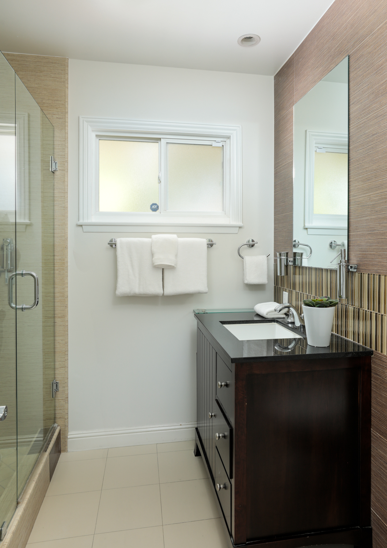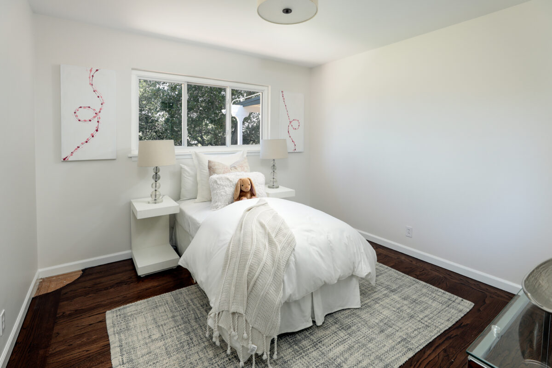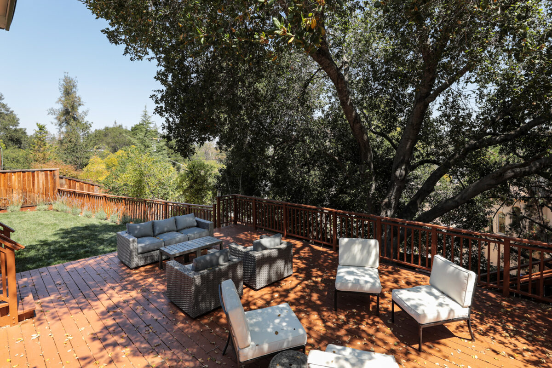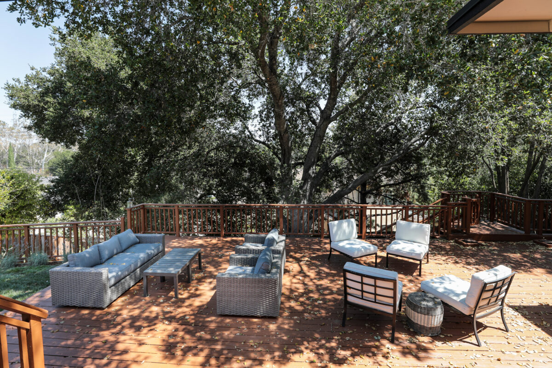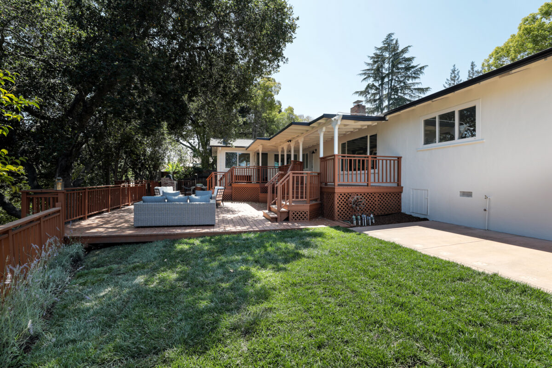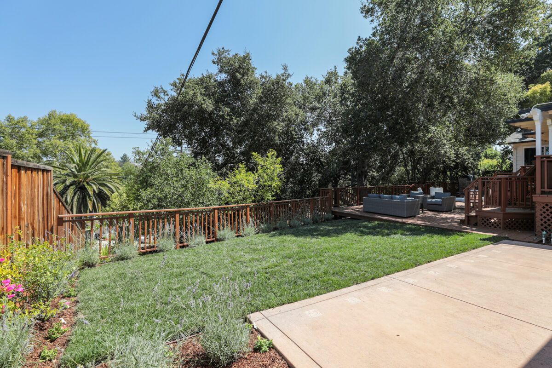Tucked away at the south end of Los Altos, this home is located in an enchanting neighborhood with access to acclaimed Cupertino schools, including highly ranked Stevens Creek Elementary School just two blocks away. Surrounded with natural beauty on one-quarter acre, the home has been newly updated inside and out. The result is classic and timeless with fresh paint in a crisp white palette plus contrasting hardwood floors in almost every room. A towering ceiling expands the dimensions above the living, dining, and family rooms, while natural brick around a three-sided fireplace separates the space and a glass-paned door opens to the rear yard. The kitchen is well-appointed with maple cabinetry topped in granite slab and full-height backsplashes and a greenhouse window above the sink is the perfect place for an herb garden. Front corner windows outline the breakfast area and a built-in desk offers a convenient spot for work-from-home needs.
Bonus space for flexible use as home office, guest suite, gym or additional family room has cathedral ceiling and a mid-century wood stove set on a bricked platform. Wraparound windows and a glass-paned door look out to the tranquil wooded setting. Newly updated full bath with encaustic tile accent wall, furniture-style vanity with granite vessel sink, and frameless-glass shower adds to the flexibility. At the end of the room, a fully customized walk-in closet provides abundant storage. The home’s three additional bedrooms (one en suite) are found in a separate wing, one with carpet and all with overhead lighting and ample closet space. A beautifully appointed bathroom rounds out the accommodations featuring two uniquely tiled accent walls, a furniture-style vanity, and frameless-glass shower.
Outdoor living awaits on expansive rear decks that span the home with steps down to the terraced rear grounds. Mature trees provide privacy amid the drought-tolerant natural beauty, and a stretch of new lawn offers the ideal spot for recreation. Topping it all off is the home’s outstanding location less than one mile to Trader Joe’s, Starbucks, and Peet’s, as well as proximity to Highways 85 and 280 to all of Silicon Valley.
- Classic, newly updated mid-century ranch on approximately one-quarter acre
- 4 bedrooms and 3 baths on one level
- Picturesque curb appeal with signature tree, rustic vine-covered fence, and welcoming covered front porch
- Newly painted inside and out and fine hardwood floors in most rooms
- Living/dining room combination and separate family room share a three-way brick fireplace, all beneath a tall vaulted and sky-lit ceiling; a glass-paned door opens to the rear deck
- Maple kitchen cabinetry topped in granite slab with full-height backsplashes; casual dining area, built-in desk, and greenhouse window above the sink
- Appliances include a gas cooktop, oven, microwave, dishwasher, and refrigerator
- Primary bedroom suite, privately located off the family room, has deck access, a free-standing wood stove, customized closet, and en suite bath with frameless-glass shower-possible flexible use room for home office, gym or guest suite.
- Separate bedroom wing with 3 bedrooms, one en suite and remodeled bath with mosaic tile details and frameless-glass shower
- Attached 2-car garage with laundry area and sink
- Refreshed landscaping, newly planted rear lawn, extra-large rear decks for outdoor living, and built-in barbecue center
- Two blocks to the elementary school, less than one mile to Trader Joe’s, Starbucks, and Peet’s Coffee, and just minutes to trailheads in Rancho San Antonio Preserve
- Approximately 1,933 square feet on a lot of approximately 11,181 square feet
- Cupertino schools: Stevens Creek Elementary, Kennedy Middle, Monta Vista High (buyer to confirm)
