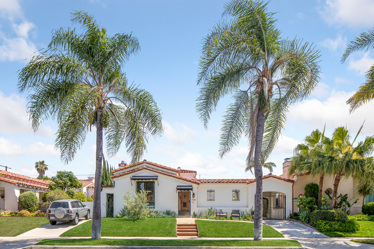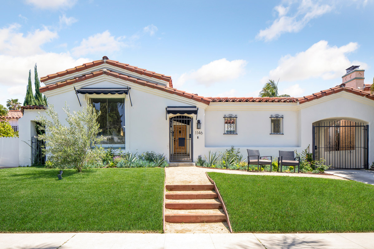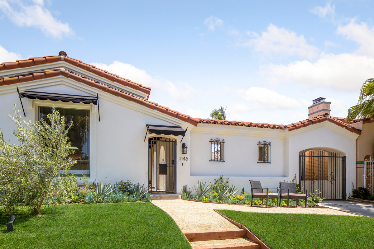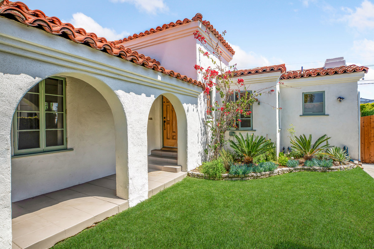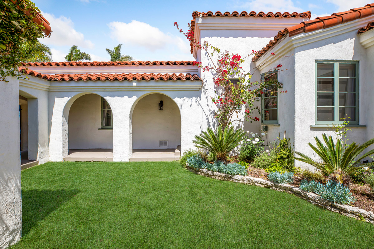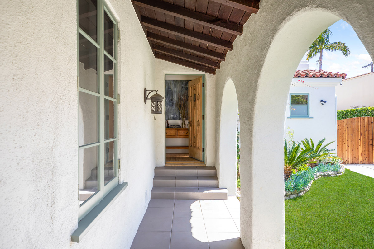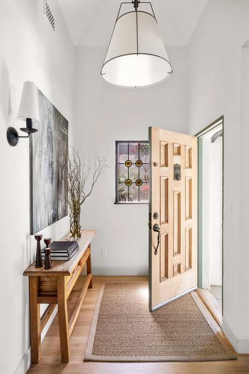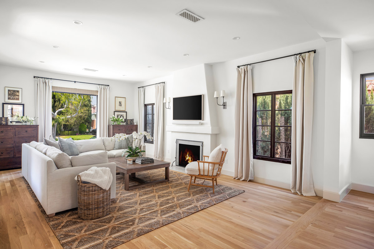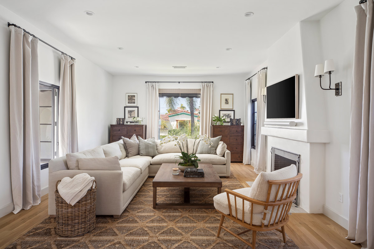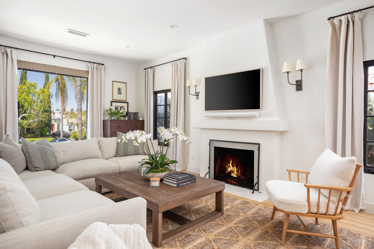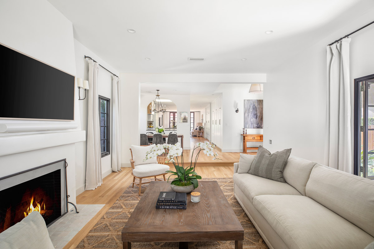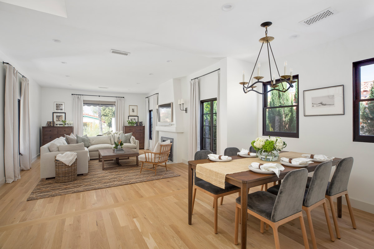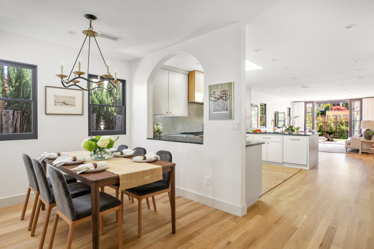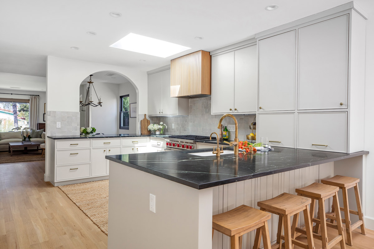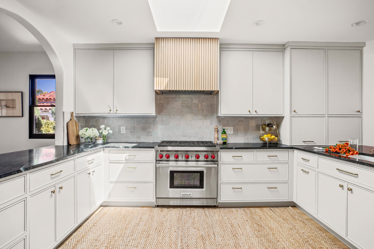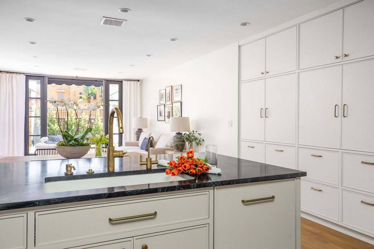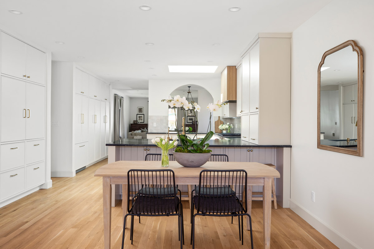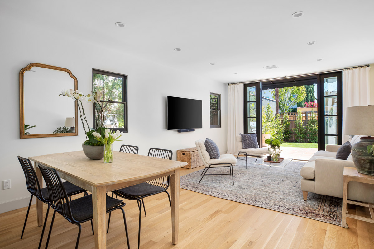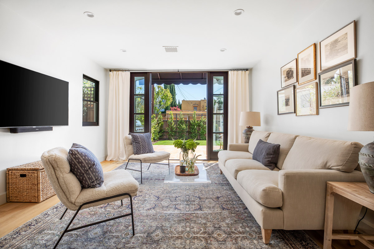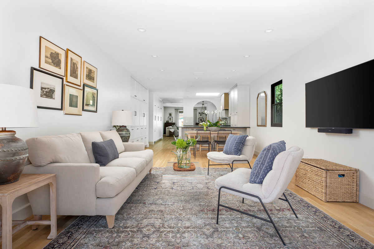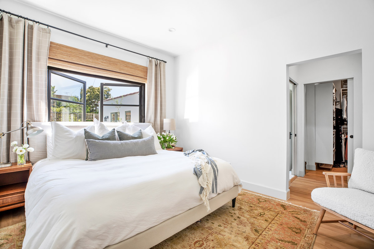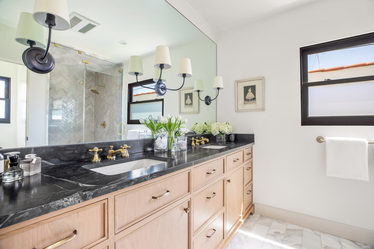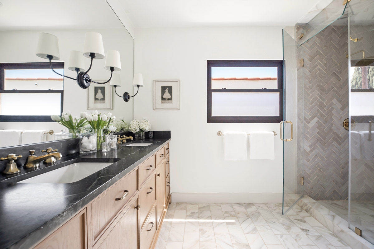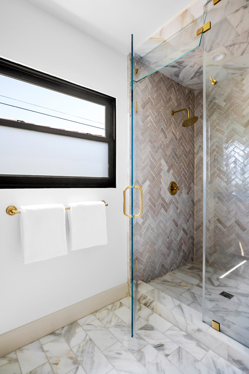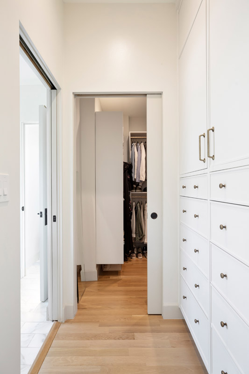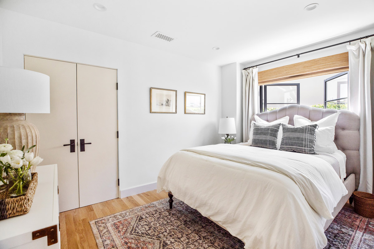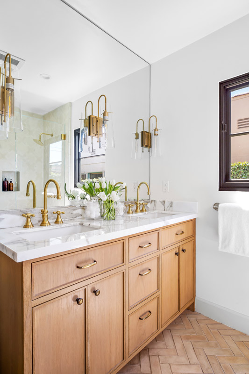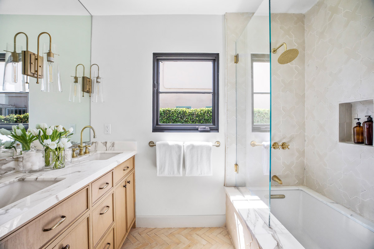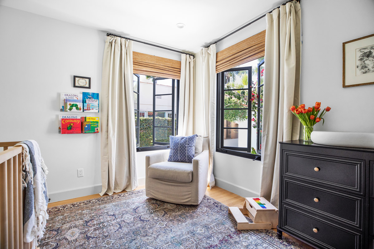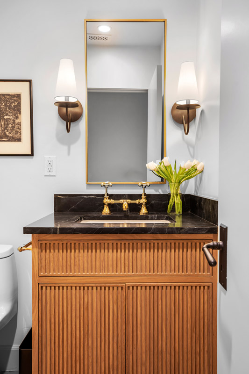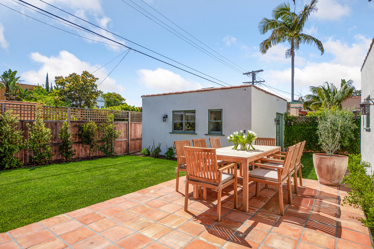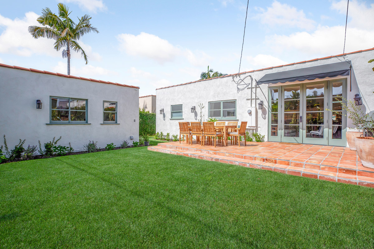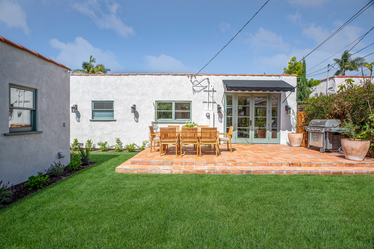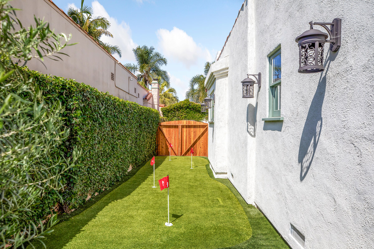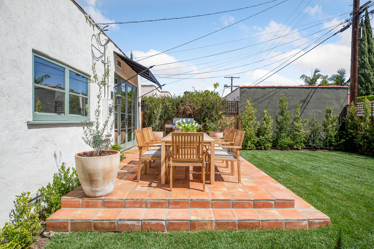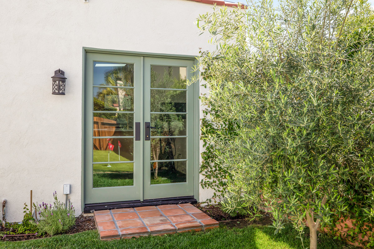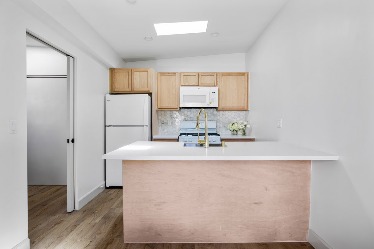This home has been transformed into a masterpiece of design inside while seamlessly blending with the iconic homes for which South Carthay Historic Preservation Zone is known. The whole-home renovation and expansion is picture-perfect – from the newly designed open-concept layout and classic elegant finishes, to the gleaming white oak floors that unify every room.
A formal living room with high ceilings and multiple windows gives way to a tremendous open concept design with a dining area, masterfully designed top-of-the-line kitchen, breakfast area, and family room with eight-foot custom French doors opening to a large patio with traditional Saltillo tile and barbeque. This is indoor/outdoor living as it should be! Adding to it all are exquisite soapstone countertops, fully custom cabinetry, and a wood-burning fireplace that enhances the ambiance along with perfectly selected lighting. Off the living area is a guest powder room that boasts charm and style.
The main home comprises 3 bedrooms beginning with the luxurious owner’s suite with custom built-in dual dressers and stunning bath finished in white marble and walls of handmade Moroccan tile with contemporary geometric style. Floor-to-ceiling frameless glass and a translucent window maintain the sense of light that permeates the entire home. A walk-in closet with exceptional customization is ready for a wardrobe of significance. In its own wing, and just right for family and flexibility, are two additional bedrooms plus a beautifully appointed bathroom with shower finished with Calacatta marble countertops and tub surround of hand glazed tiles.
The fully permitted guest cottage sits on the back of the property. This one-bedroom, one-bathroom cottage boasts an elegant fully equipped kitchen, vaulted ceiling in the living area, and bedroom with a skylight and air conditioning.
Behind the scenes, Nest products provide for temperature and a partial basement offers added storage or potential for a wine cellar. Adding the finishing touch to this remarkable home is its walkability to many parks, Beverly Hills, and local shops.
Summary of home:
- Recently completed whole-home renovation inside and out
- Premier South Carthay location
- Pristine curb appeal
- Perfectly selected designer finishes from top to bottom
- 4 bedrooms and 3.5 baths, including permitted guest cottage
- Solid white oak, site-finished floors throughout
- Formal living room with wood-burning fireplace
- Open-concept living with seamless indoor/outdoor flow
- Striking chef’s kitchen featuring soapstone counters, suite of integrated top-of-the-line appliances, custom cabinetry, and appliance garage
- Owner’s suite plus 2 bedrooms and 1.5 bathrooms
- Fully permitted guest cottage with full kitchen, bathroom, and laundry
- Nest thermostats, and surveillance cameras
- Laundry with stacked LG washer/dryer
- Partial basement for storage or wine cellar potential
- Significant off-street parking
