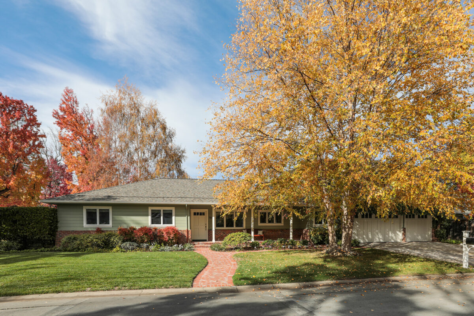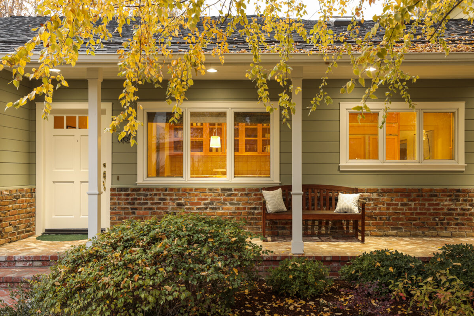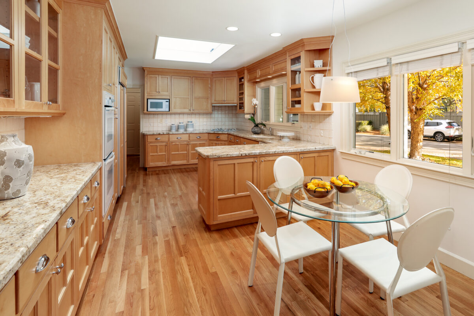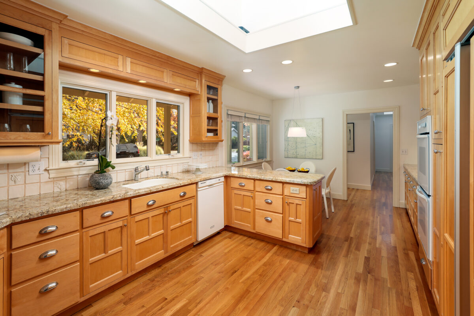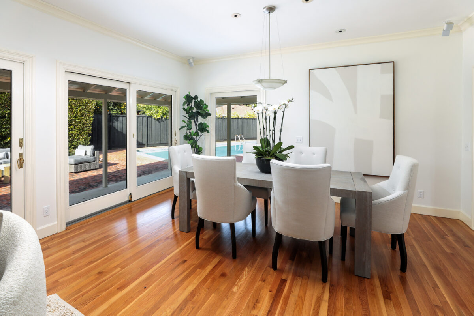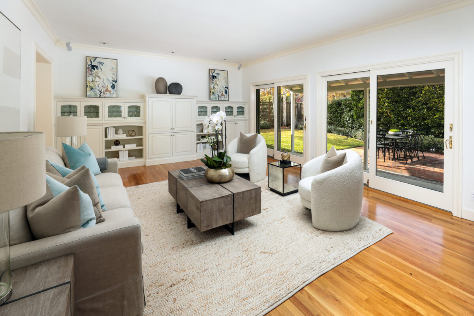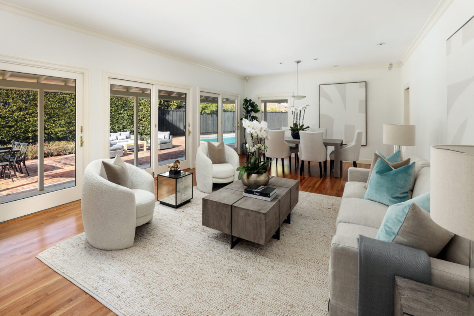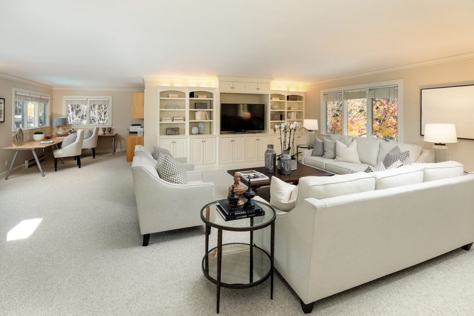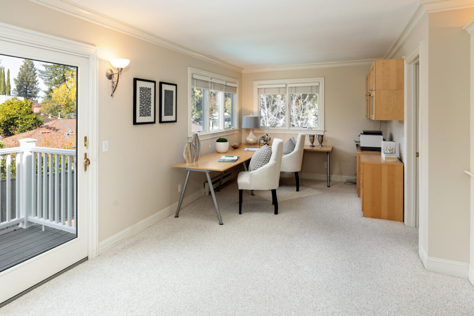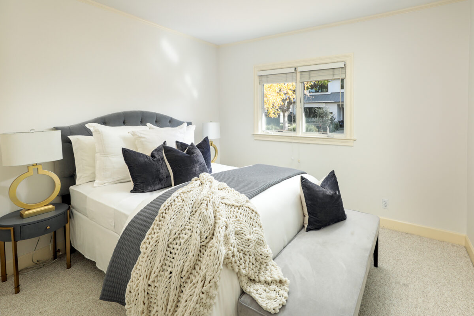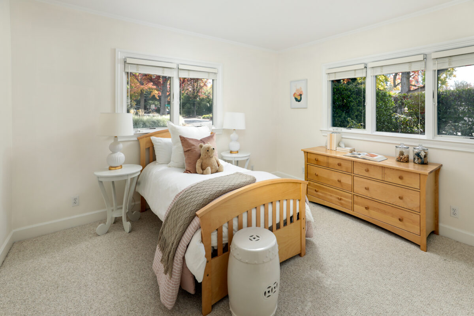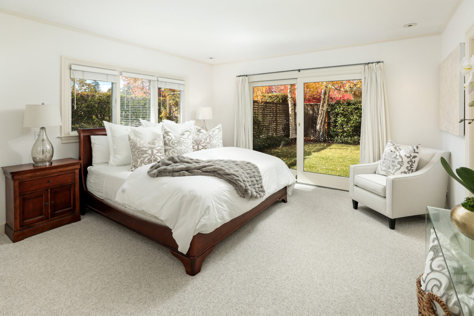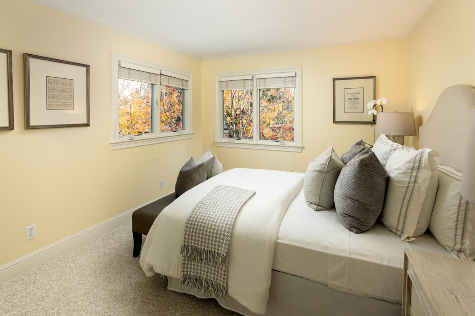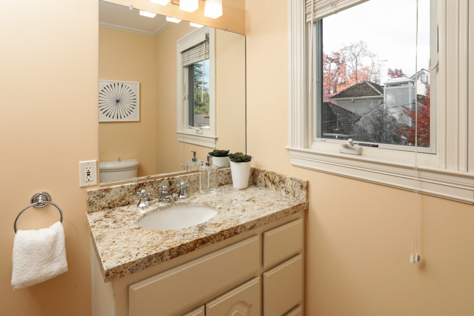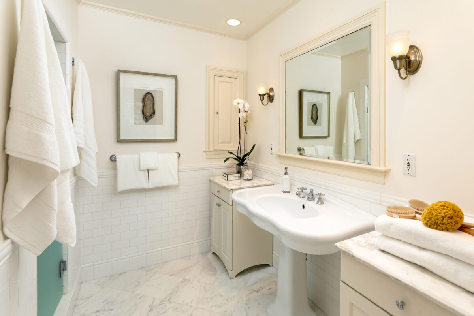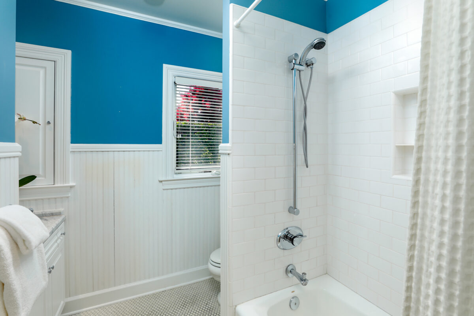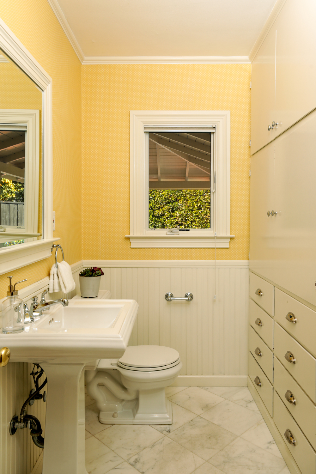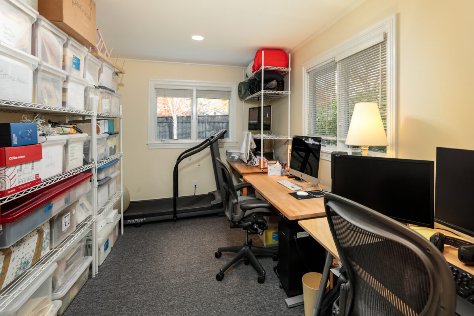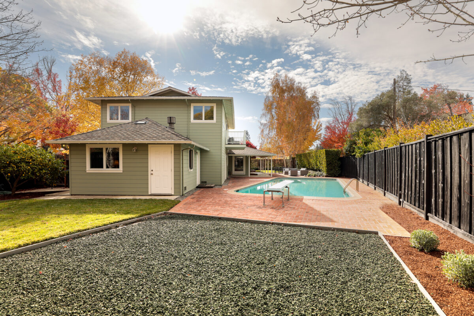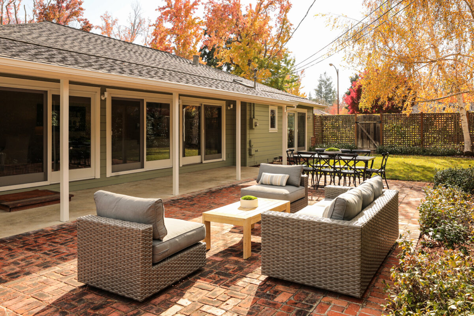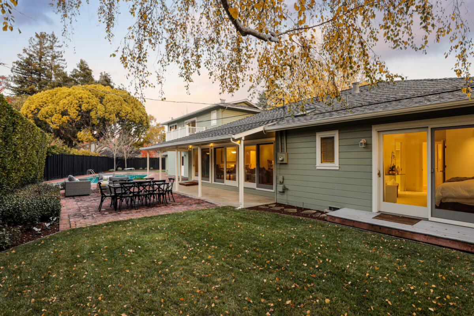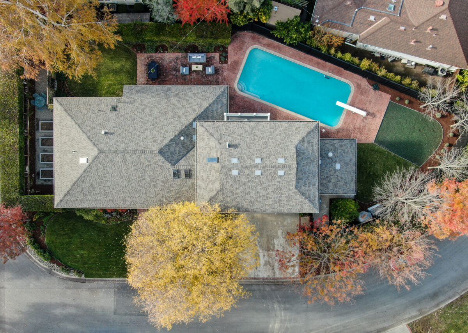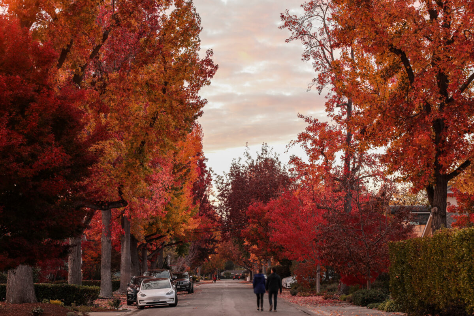Presenting classic and timeless appeal on a large corner lot, this home is located in the heart of west Menlo Park just one-half mile from downtown. Graceful shade trees and brick walkways define the entrance where a covered front porch offers inviting space for outdoor lounging. Inside, the entire ambiance is traditional elegance with fine hardwood floors and refined crown moldings in the public rooms. A spacious living and dining room combination anchors the center of the floor plan featuring three wood-framed sliding glass doors to the rear yard and pool, a wall of custom built-ins with space for media and beveled-edge glass-front cabinets, plus wiring in each corner of the room for sound. Pendant and recessed lights define the formal dining area.
The kitchen is beautifully appointed with significant custom maple cabinetry that continues into a large casual dining area separated from the kitchen by a peninsula counter. Granite slab finishes the counters, and glazed ceramic tile defines the backsplashes. High-end appliances by JennAir and Sub-Zero will delight the most demanding chef. Just off the kitchen, a rear staircase leads to the upstairs quarters that offer a variety of lifestyle uses, including extended family living, office needs, and/or recreation space. A tremendous central room is designed for everyday living with a wall of custom built-in cabinetry and closets for storage. There is a separate bedroom, also with closet, plus a bath with shower.
On the main level of the home, a separate wing features the home’s three additional bedrooms and two baths, including the primary suite that opens to the rear yard and has a remodeled bath with Calacatta marble finishes and sky-lit shower.
Completing this classic home is an attached 3-car garage with adjacent office/flexible use room, laundry area, plus the inviting rear yard with covered and open patios and a sparkling pool with removable fencing. This home also has access to excellent Menlo Park schools and is just minutes from Stanford University and Sand Hill Road venture capital centers.
- Classic and timeless in the heart of west Menlo Park just blocks from downtown
- Flexible floor plan for possible guest quarters, office and or rec room
- Beautiful corner lot of more than one-quarter acre with pool
- 4 bedrooms and 3.5 baths on two levels
- Fine hardwood floors in the public rooms and carpeted bedrooms
- Living/dining room combination has three sets of sliding glass doors to the rear yard
- Beautifully updated and sky-lit eat-in kitchen features significant custom maple cabinetry topped in granite
- Gas cooktop and 2 ovens and Sub-Zero refrigerator
- Two main-level bedrooms and updated bath with tub with overhead shower
- Primary bedroom suite has a walk-in closet, sliding glass door to the rear yard, and remodeled en suite bath with sky-lit shower
- Private upstairs apartment with private bedroom, huge recreation/family room with built-ins, bath with shower, concealed plumbing for future kitchenette option
- Dedicated office/flexible use room off garage with windows and separate entry.
- Other features: half-bath with significant built-ins; attached 3-car garage with epoxy floor, sink, and LG washer/dryer; Nest thermostat; radiant heat on main floor
- Large pool (and removable fencing), lawn, vast brick patios, and covered patio
- Approximately 2,930 square feet on a lot of approximately 11,500 square feet
- Menlo Park schools: Oak Knoll Elementary, Hillview Middle, Menlo-Atherton High (buyer to confirm)
