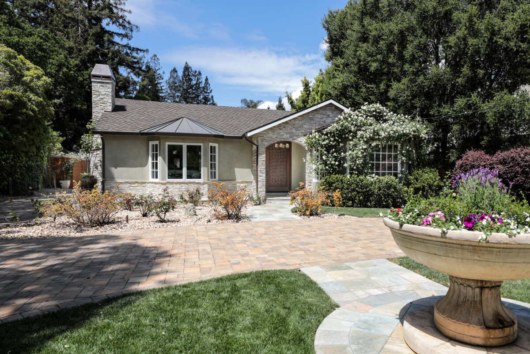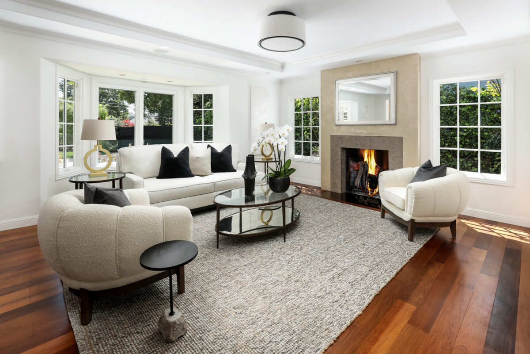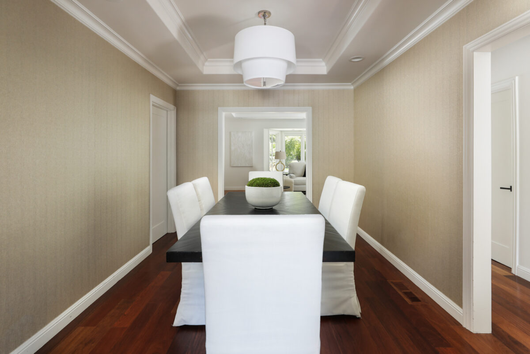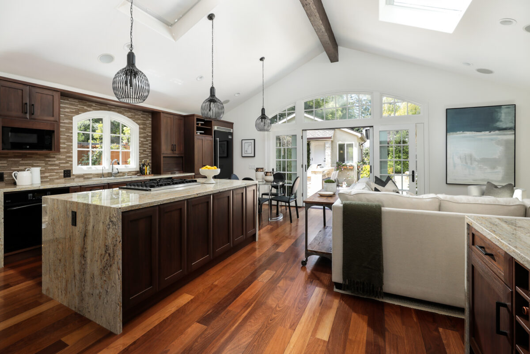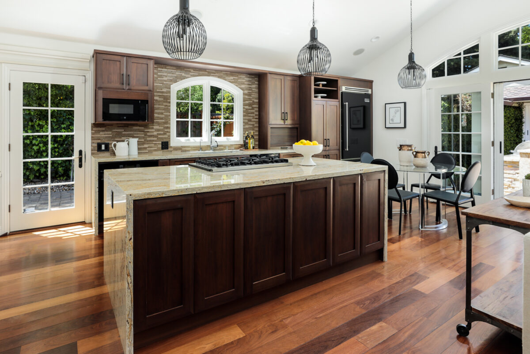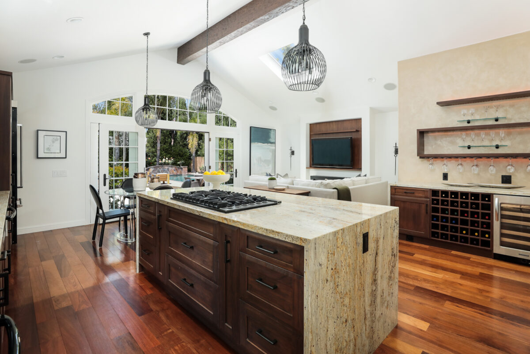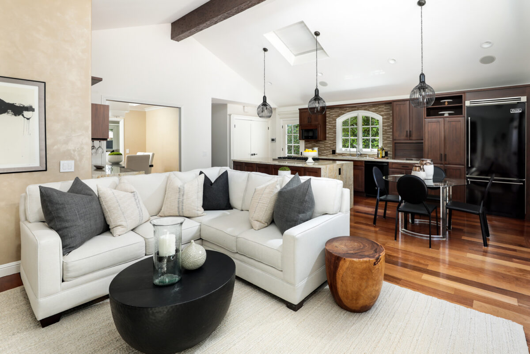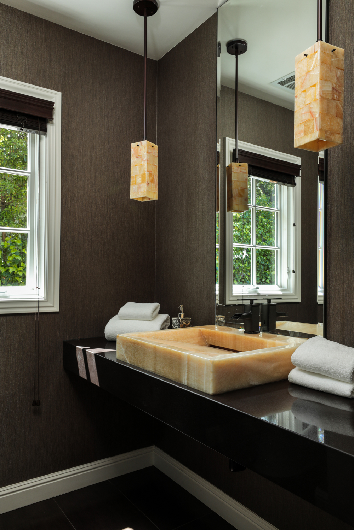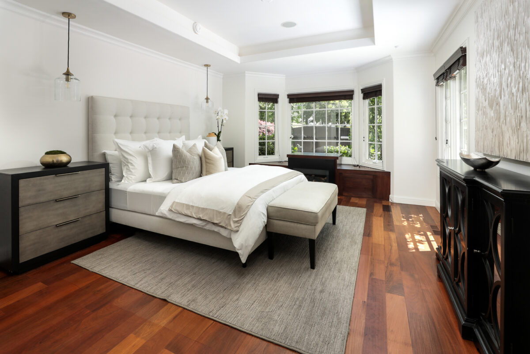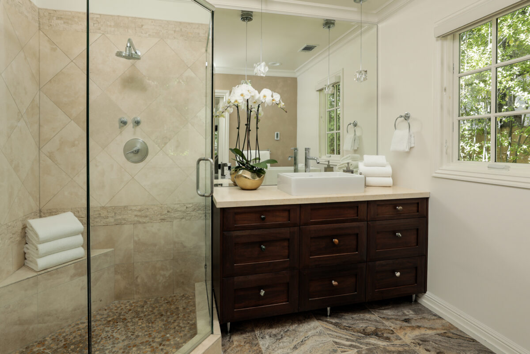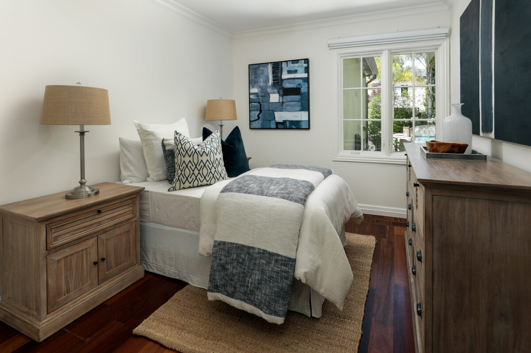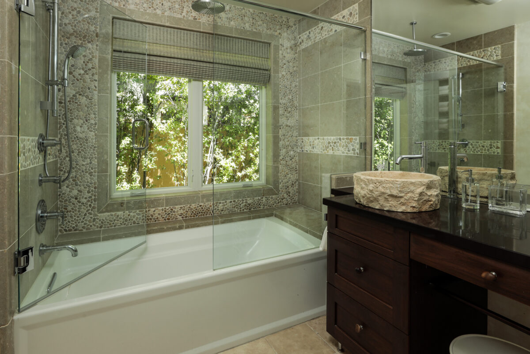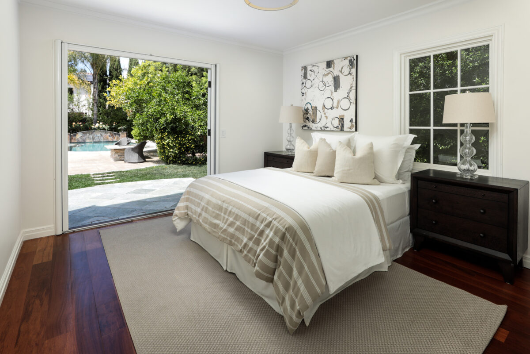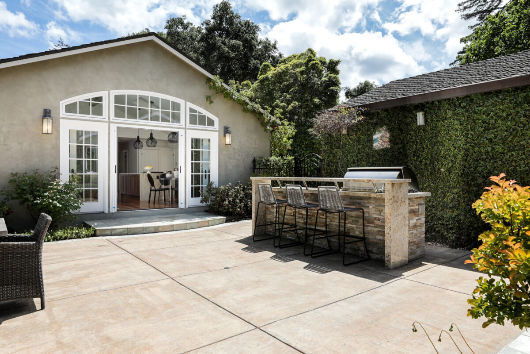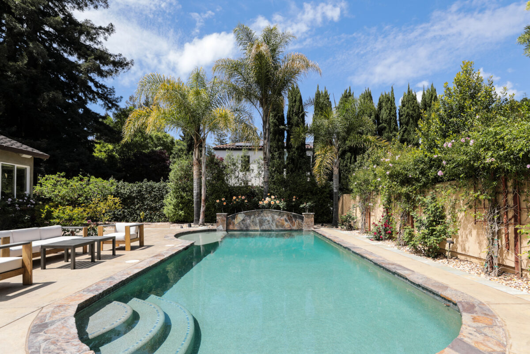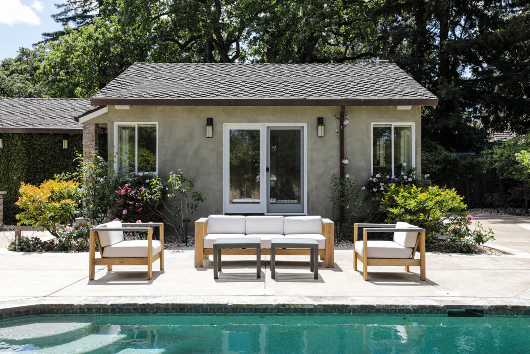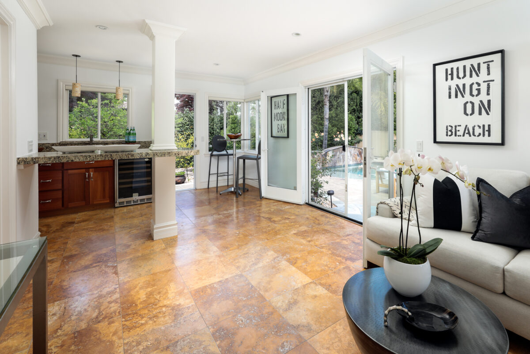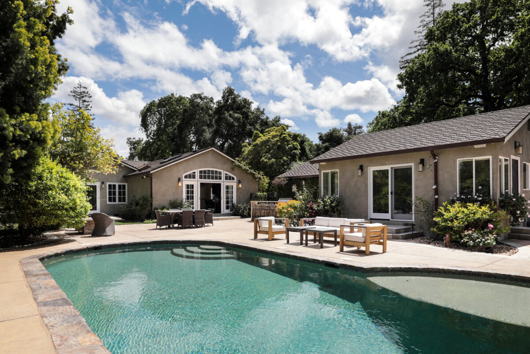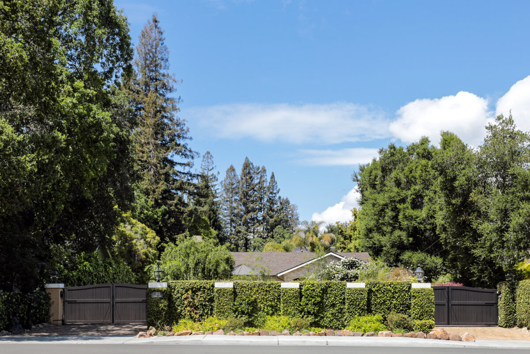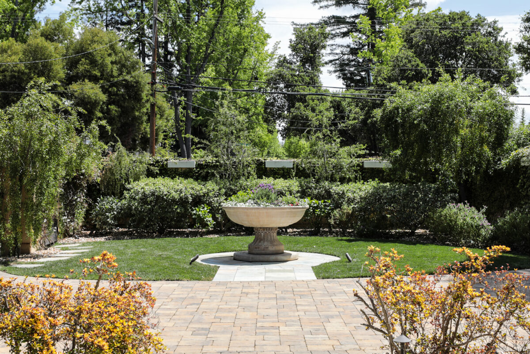Sheltered behind privacy gates to a circular driveway and an extra-deep front yard, this home is buffered from the street in a remarkable resort-inspired setting on more than one-third acre. Remodeled inside and out, the one-level home showcases designer-appointed interiors plus an equally impressive guest house that doubles for poolside entertaining. A custom solid wood front door with basket weave inlay opens to an inviting foyer that introduces the fine hardwood floors throughout. Vertical wall panels of relief tile add designer flair and a nod to the rich hues and custom finishes found within – from the crushed glass tiled backsplashes and exotic granite in the kitchen to the solid onyx vessel sink in the guest half-bath. A formal living room with fireplace and formal dining room await entertaining. Beyond, the tremendous kitchen and family room combination with vaulted ceilings is also designed with entertaining in mind with its connection to the rear grounds, surround sound for media enjoyment, and customized wine bar. The kitchen has a waterfall-wrapped granite island that complements the espresso-hued cabinetry. Top-of-the-line Viking appliances with gas cooktop will please the most demanding chef and a linear gas fireplace enhances the entire ambiance of this generous space.
There are 3 bedrooms in the main home beginning with the front primary suite, which has a remarkable couture closet with amazing built-ins. The en suite bath, with dual access from the bedroom wing hallway, has heated stone floors and a separate room with shower and bidet. Two additional bedrooms, one with French doors to the rear grounds, are served by a hallway bath with glass-enclosed deep tub and overhead ceiling and handheld sprays with a feature wall of mosaic pebble stones surrounding a large window. Adding to the accommodations is the detached guest house with kitchenette for entertaining and separate bedroom suite with shower. An outside-access half-bath provides convenient use from the pool.
Tying it all together are resort-inspired grounds with a sparkling pool and waterfall wall, barbecue kitchen with counter seating, and vast terraces with fire pit – everything needed for the quintessential indoor/outdoor California lifestyle – and all just blocks to downtown Menlo Park.
Summary of Home:
- Whole-home remodel inside and out with exceptional private grounds
- Set back from the street on gated grounds with manicured formal front gardens and resort-inspired rear grounds with gorgeous pool
- Over one-third acre (approximately 15,675 square feet) with double front gates at each entrance to the circular driveway
- 3 bedrooms and 2.5 baths in the main home, 1-bedroom, 1-bath guest house, plus half-bath for the pool
- Approximately 2,400 square feet in the main home and 500 in the guest house-buyer to verify
- Remodeled exterior features partial stacked stone cladding and an all-stone portico with arched openings and chandelier lighting
- Freshly painted interiors, tray or vaulted ceilings, and beautiful hardwood floors throughout
- Custom front door with a basket weave wood pattern opens to a foyer with plaster finished wall and relief tile vertical feature strips
- Formal living room with bay window, and gas-log fireplace and formal dining room
- Tremendous kitchen and family room combination beneath a cathedral ceiling with skylights
- Espresso-hued kitchen cabinetry, including granite waterfall wrap on the island, and backsplashes in crushed glass mosaic tile
- Appliances include Viking 6-burner gas cooktop and refrigerator; GE microwave, oven, and dishwasher
- Double French doors in the family room open to the rear grounds and pool; linear gas fireplace beneath media wiring; surround sound speakers; wine bar with KitchenAid cooler and custom bottle and glass storage
- Primary bedroom suite, has a front bay window, remarkable couture walk-in closet, and dual-entry en suite bath with frameless-glass shower, bidet, and heated floor
- Two bedrooms, one with French doors to the rear grounds, are served by a bath with glass-enclosed deep tub with overhead ceiling and handheld sprays
- Detached guest house has a large living room, granite-topped counter separating the kitchenette with wine cooler plus separate bedroom and en suite bath with shower
- Adjoining the guest house is a 2-car garage with custom cabinetry and counter space
- Vast, private rear grounds feature a sparkling pool with waterfall wall, towering palm trees, and a fire pit; tucked to one side and attached to the garage is a half-bath for convenience
- An ivy-covered wall on the garage, with inset sconce lighting and tiled plaque, serves as a backdrop for the outdoor kitchen with elevated granite seating counter, barbecue, refrigerator, and stainless steel cabinetry
- Other features: half-bath with solid onyx vessel sink; laundry closet with Samsung washer and dryer; Nest thermostat; video surveillance; sound speakers in some rooms
- Excellent Menlo Park schools
