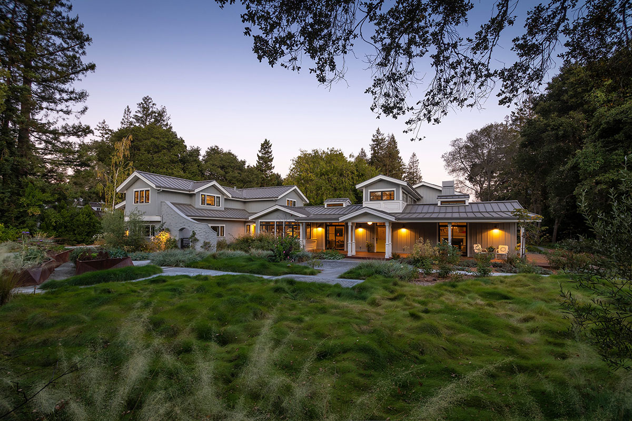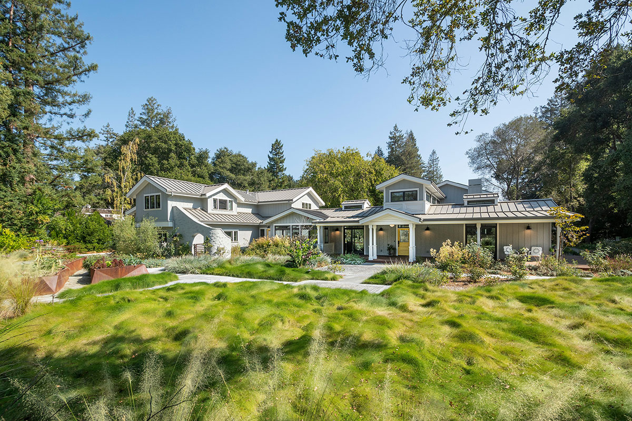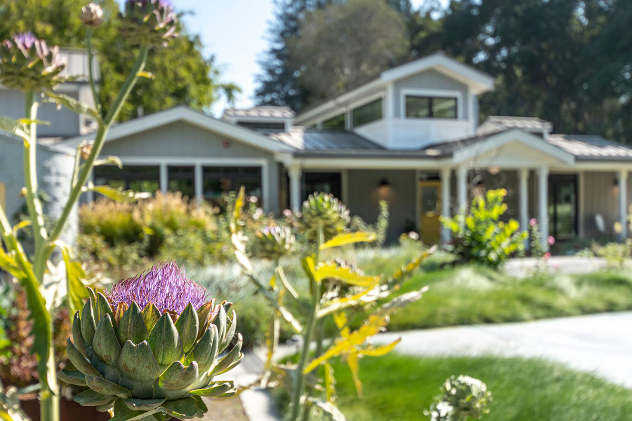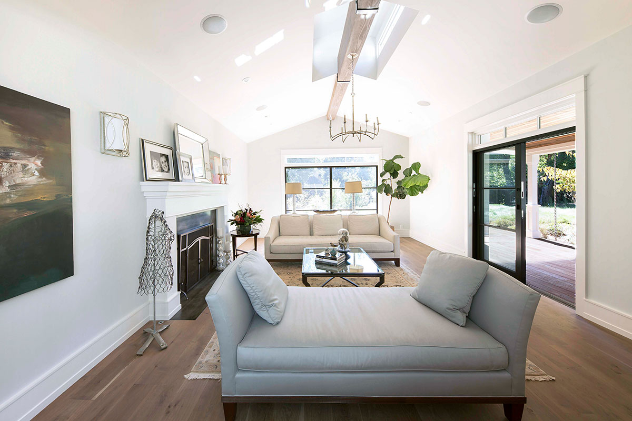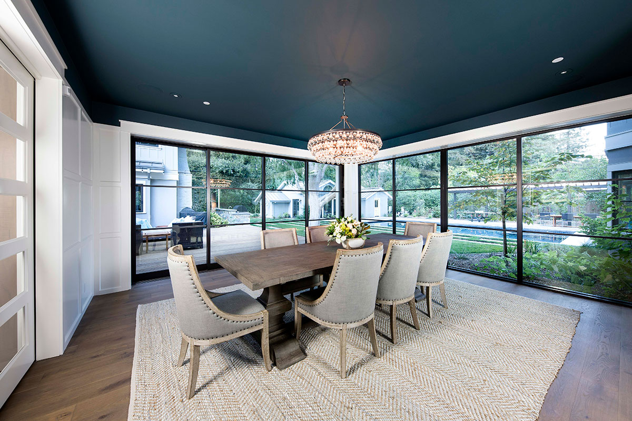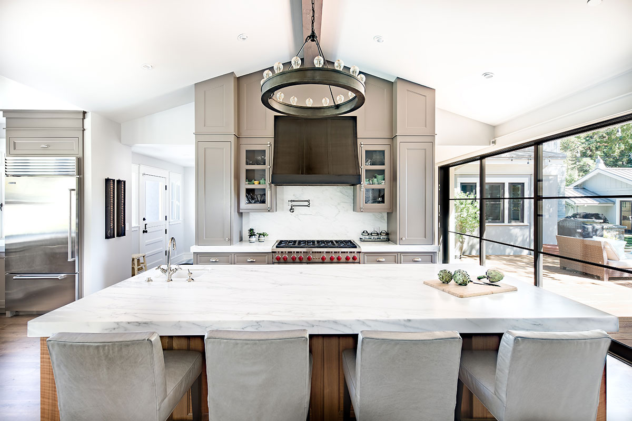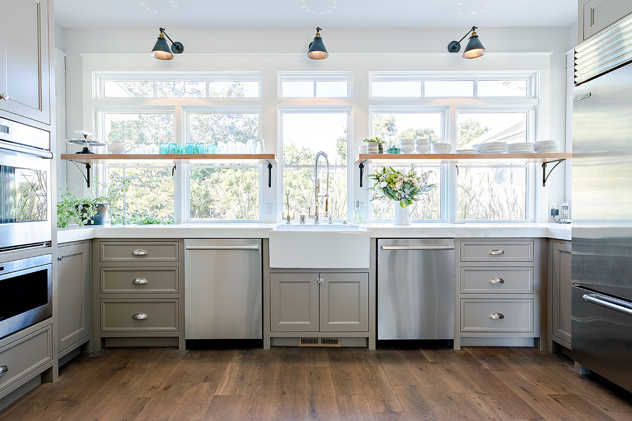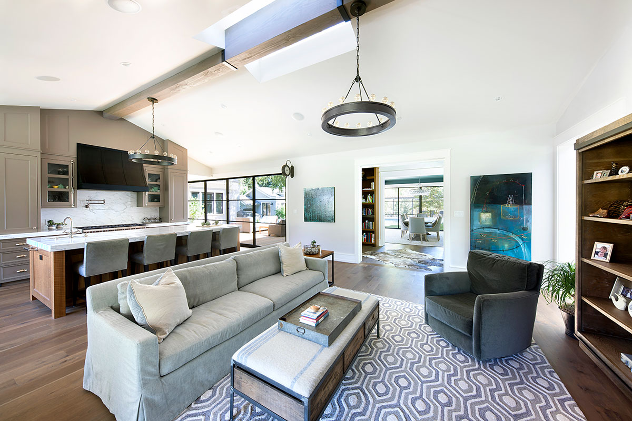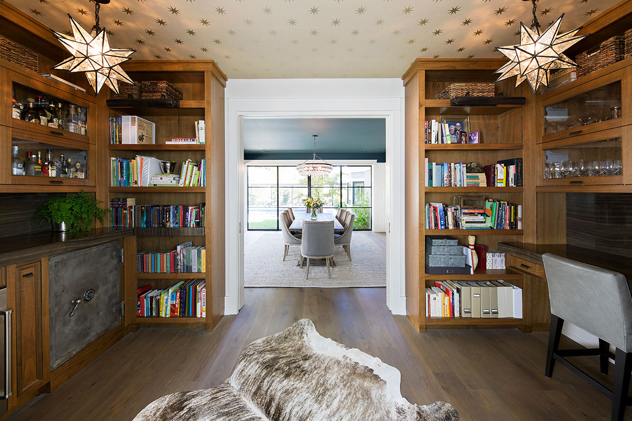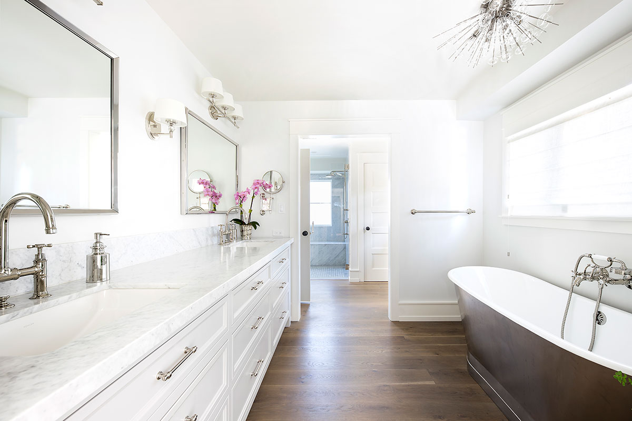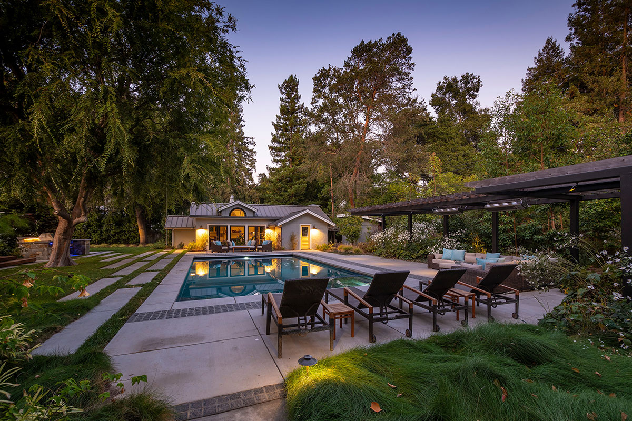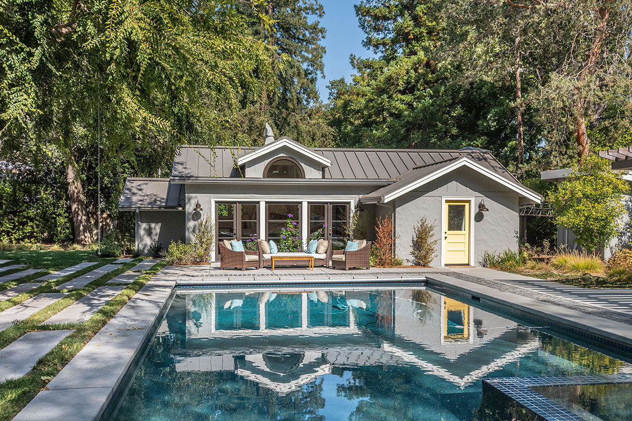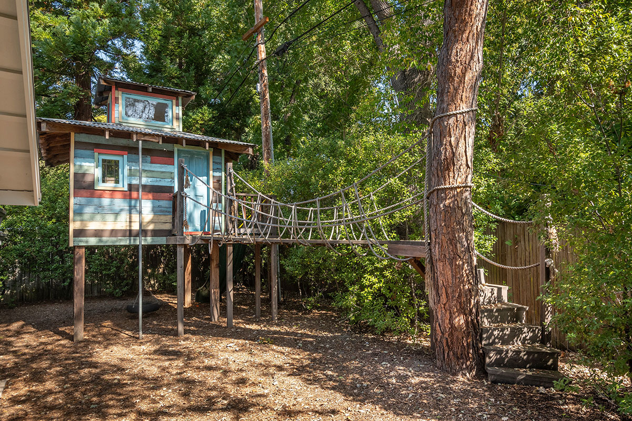Presenting a modern interpretation of an East Coast farmhouse, this stunning home has been renovated from top to bottom with extraordinary style. Inside and out, the craftsmanship and design are unmatched with impeccable details at every turn. The architecture is timeless and sophisticated with Fleetwood glass doors in many rooms for a completely seamless and unimpeded connection to the outdoors. Shiplap-paneled walls, gorgeous hardwood floors, and a stylish array of natural stones and tiles unify the entire home, which spans two levels, including distinctly private upstairs wings.
There are 5 bedrooms plus a 2-bedroom guest house with full kitchen. An executive office, library, craft room, recreation room, and fitness center (or bedroom) are additional venues incorporated into this thoughtful design. Equally impressive are the fully landscaped grounds with everything needed for indoor/outdoor living, including a pool and spa, bocce court, and barbecue kitchen. Added touches for play include a customized treehouse with suspension bridge and an inground trampoline, while gardening enthusiasts will revel at the Corten steel vegetable beds, fruit trees, and chicken coop. Native grasses and cobblestone paths tie it all together on approximately one acre.
Remarkable in its beauty and incredible livability – in sought-after central Atherton midway between San Francisco and Silicon Valley – this is the ultimate family or executive retreat.
Summary of the Home
- Extraordinary whole-home renovation and expansion
- 5 bedrooms, office, library, and 4.5 baths
- 2-bedroom, 1-bath guest house with full kitchen
- Solar-powered electricity
- European white oak hardwood floors in most rooms
- Kitchen and family room combination
- Privately located upstairs master suite
- Rear stair access to craft room, recreation room, and fitness center/bedroom
- Exceptional grounds with pool and spa
- Approximately one acre (43,382 square feet)
Details of the Home – Main Level
Foyer
A covered porch and yellow front door introduce the home beyond cobblestone walkways and meadows of native grasses; a dramatic foyer extends to the rear of the home beneath a towering beamed ceiling lined on both sides with clerestory windows (some that are operable); shiplap finishes the walls and hardwood floors continue throughout most of the home
Living Room
Track-hung sliding barn doors open to this formal room with cathedral ceiling, fireplace, and disappearing wall of Fleetwood doors to the grounds
Dining Room
Formal venue with tiered circular chandelier of glass spheres and two entire walls of glass, including disappearing Fleetwood doors opening to the rear grounds
Kitchen
Custom-hued cabinetry topped in Calacatta marble; entire wall of windows with open shelves, large island with seating, walk-in pantry with blackboard wall, and disappearing Fleetwood doors opening to the rear deck
Appliances
Wolf gas range with 6 burners, 2 ovens, and pot filler; Wolf oven, microwave, and warming drawer; 2 Bosch dishwashers; Sub-Zero refrigerator
Family Room
Open to the kitchen with custom cabinetry with sliding track-hung doors to conceal media; Fleetwood doors fully retract opening to the front porch
Library
Customized from floor-to-ceiling with glass-front walnut cabinetry, workstation, natural stone counters, and bar with Sub-Zero wine cooler, all beneath a ceiling of gold stars and coordinating pendant lights
Office
Fully paneled with integrated cabinetry, fireplace, and coffered ceiling
Bedrooms & Bath
Two bedrooms, off the foyer hallway, each with track-hung barn doors concealing a closet and with access to a shared bath with wall-hung double sink and curbless shower
Bedroom Suite
Privately located with banquette seating, extensive built-ins and closet space, plus en suite bath with frameless glass shower
Details of the Home – Upper Level
Master Suite
Spacious bedroom with bay window, suspended bed lighting, and fully customized closet room; en suite Carrara marble bath has a dual-sink vanity, curbless shower, free-standing tub, and private commode room
Craft Room/Art Studio
Large carpeted room with extensive built-ins on three sides
Recreation Room
Flexible-use room with vaulted ceiling, carpet, and closet plumbed for a bath
Bedroom/Fitness Center & Bath
5th bedroom, currently used as a fitness center with mirrored wall, carpet, and adjacent tiled bath with shower
Guest House
- Living room with Douglas fir floor, paneled cathedral ceiling, and fireplace
- Kitchen has a gas cooktop, microwave, warming drawer, dishwasher, icemaker, and refrigerator
- Two bedrooms, one that is exceptionally large and used as an art studio with sky-lit cathedral ceiling, vinyl tile floor, and French doors
- Bathroom with shower and outside entrance to the pool
Other Features
- Formal powder room with solid Carrara marble vanity
- Laundry/project room with sink, extensive built-ins, Electrolux washer, and LG dryer
- Main staircase to master suite; rear staircase to craft, recreation, and fitness rooms
- Detached 3-car garage with 2 Telsa power walls
- Solar-powered electricity
- Nest thermostats
- Security and surveillance
- Distributed sound speakers
- Pool and spa
- Barbecue kitchen with sink, gas cooktop, and refrigerator
- Heated pergola for poolside dining
- Custom two-story treehouse with suspension bridge access
- Inground trampoline and bocce court
- Fully enclosed chicken coop
- Corten steel vegetable beds and front gates
- Standing seam metal roof
- Well for irrigation
