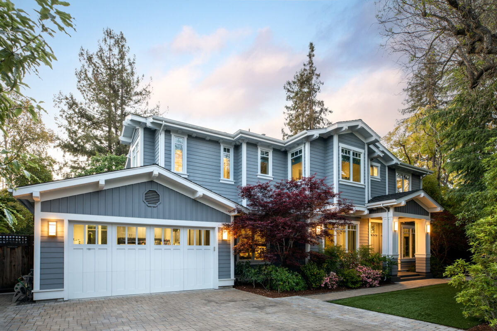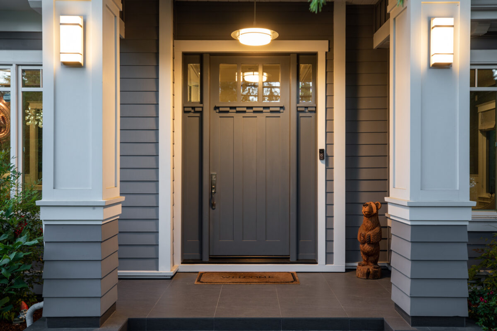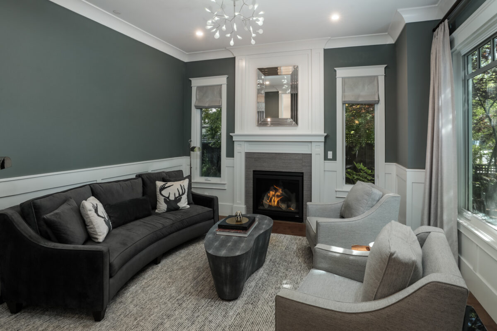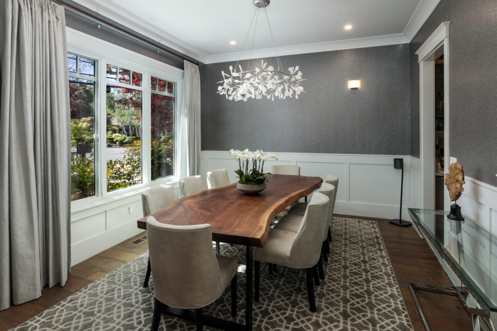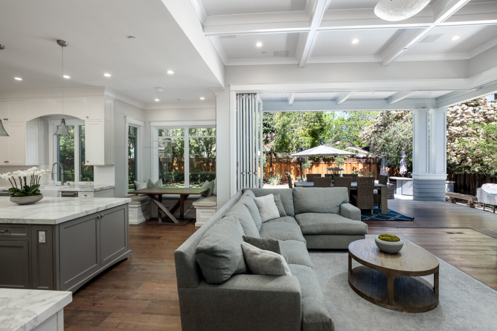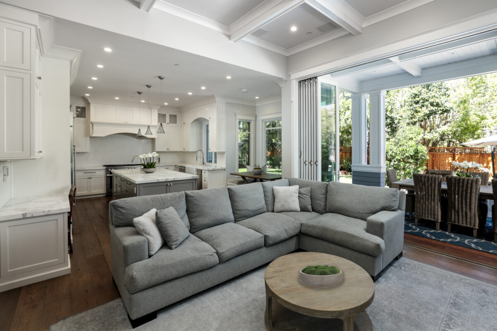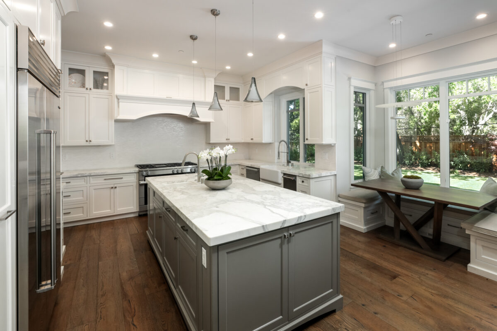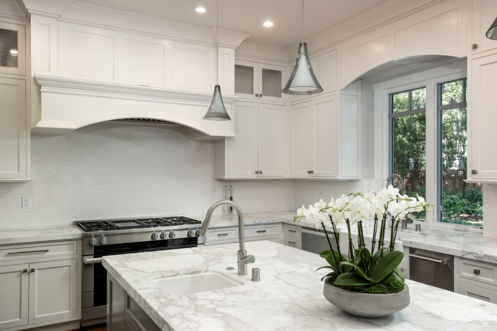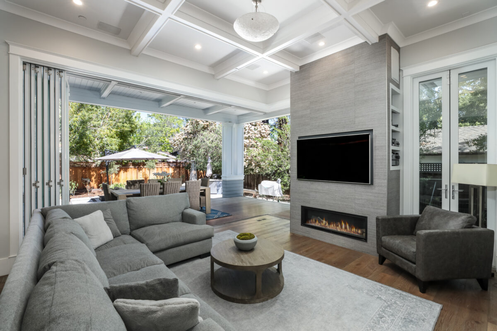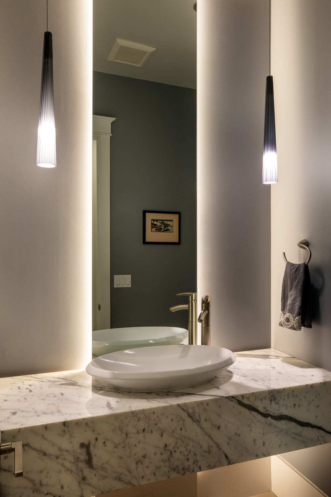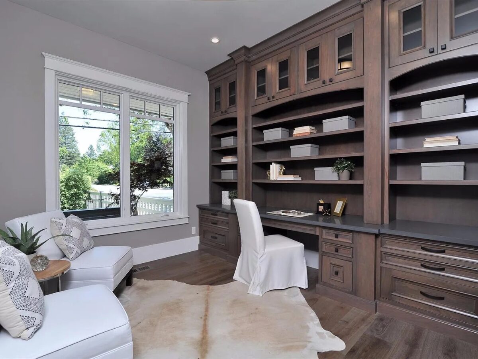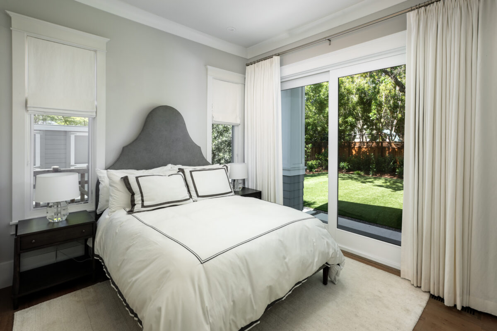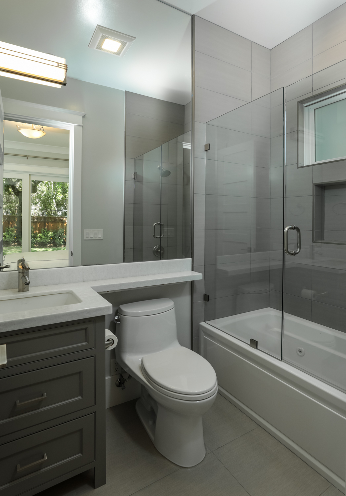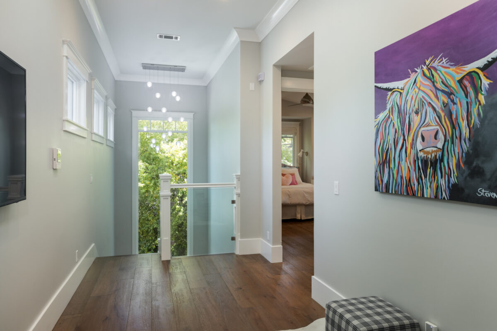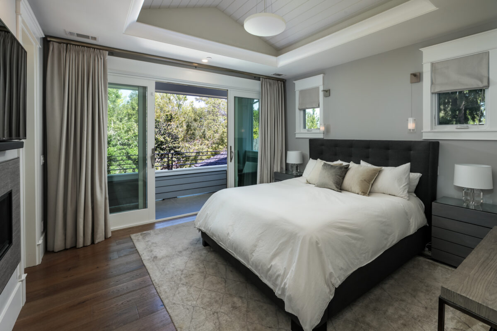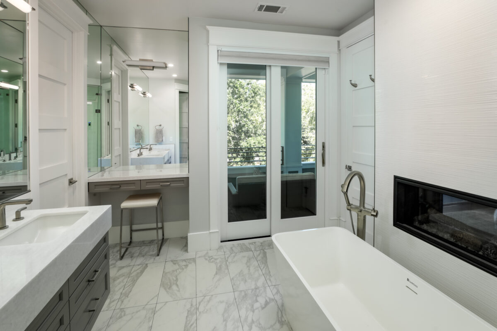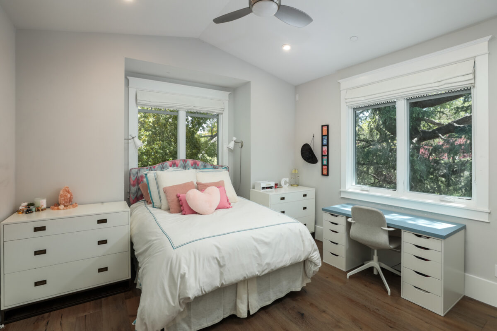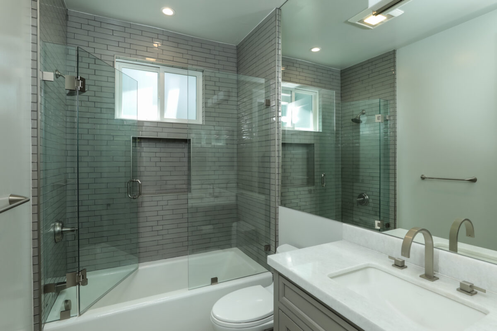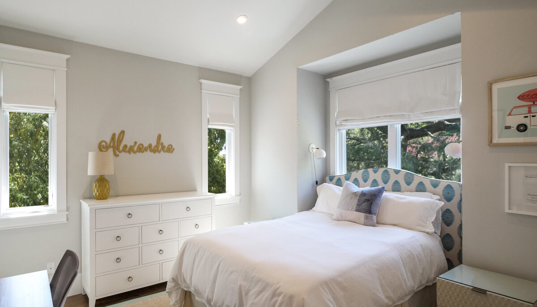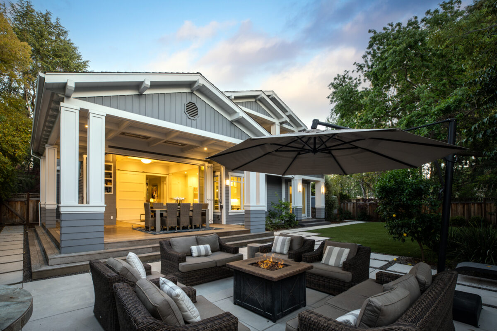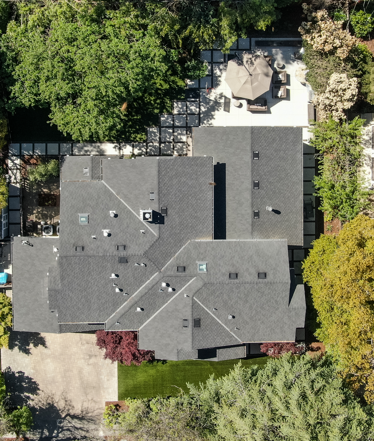Privately located from the street, just shy of ¼ acre lot with a screen of tall foliage, this Craftsman home was built in 2016 with chic sophistication and designer appeal. European oak hardwood floors and lofty ceilings unify both levels along with refined millwork and modern artistic lighting. A traditional foyer gives way to a formal living room with classic fireplace plus a formal dining room served by a butler’s pantry with full-height wine refrigerator. A tremendous great room spans the rear of the home, while a dedicated office and bedroom suite complete the main level. There are four additional bedrooms upstairs including a luxurious primary suite, an additional suite, and two bedrooms served by a hallway bath.
The home begins with a welcoming front yard and off-street parking for 3 cars in addition to the fully finished two-car garage. The formal living room and formal dining room are classically appointed and elevated to chic style with organic lighting with sculptural petals. Continue down the hallway past the staircase to the great room concealed with a barn-style sliding door and featuring a large casual dining area, living/media area with linear gas fireplace and coffered ceiling, plus stunning gourmet kitchen. Glass doors stack open in accordion fashion on two walls without benefit of any corner obstruction for a seamless connection to the covered patio. The kitchen is a chef’s dream with large island with counter seating beneath three triangular pendant lights plus a built-in desk center and breakfast nook. Counters are all topped in Calacatta marble, custom cabinets are in white and grey, and backsplashes are mini mosaics in a linear style. High-end stainless steel appliances from Miele, Thermador, and Sub-Zero await the most demanding chef.
Rounding out the main level is a dedicated office with entire wall of custom cabinetry and integrated workstation plus a bedroom suite with sliding glass door to the rear yard and en suite bath with jetted tub and overhead shower. The upstairs primary suite has a linear gas fireplace, private balcony accessed from the bedroom and bathroom, and an oversized customized closet with island and skylight. The luxe en suite bath features heated floors, a steam shower, soaking tub, dual-sink vanity plus makeup vanity, and a private commode room. There is a second suite upstairs plus two bedrooms and a hallway bath. Each bedroom has a cathedral ceiling with lighted fan, and both bathrooms have a frameless glass-enclosed tub with overhead shower. Finishing touches include a guest powder room, laundry on each level, a finished two-car garage wired for EV charging, plus behind-the-scenes features like security, surveillance, tankless water heater, central vacuum, and Nest thermostats.
The extra-large and very private rear yard offers plenty of space for play, entertaining, and gardening and is complete with eco-friendly synthetic lawn, a sun-swept patio, and covered and heated patio with outdoor kitchen. Located in a sought-after central Menlo Park neighborhood, this home is just over one-half mile to downtown shops and restaurants in both downtown Palo Alto and Menlo Park, the bike bridge to Stanford University and offers excellent Menlo Park schools.
- Designer Craftsman home built in 2016
- 5 bedrooms, dedicated office, and 4.5 baths on two levels
- Oversized front door opens to a traditional foyer introducing hardwood floors and towering ceiling heights on both levels
- Formal living room with gas fireplace and formal dining room plus butler’s pantry with full-height Sub-Zero wine cooler
- Tremendous kitchen and family room combination with linear gas fireplace and retractable stacking glass doors on two walls with no corner obstruction
- Appliances include: Miele gas range with oven and warming drawer; Thermador microwave; Miele and Thermador dishwashers; KitchenAid compactor; Sub-Zero refrigerator
- Main-level customized office plus bedroom suite with jetted tub and overhead shower
- Upstairs primary bedroom suite has a linear gas fireplace, bedroom and bath access to a private balcony, and customized walk-in closet; en suite bath with heated floor, dual-sink vanity, free-standing tub, steam shower, and private commode room
- Bedroom suite plus two bedrooms and hallway bath, each with tub and overhead shower
- Attached 2-car garage with epoxy floor, built-ins, and wiring for EV
- Wonderfully private rear yard with huge synthetic lawn, heated covered patio with built-in barbecue, gas burner, and refrigerator, plus spacious open patio
- Other features: half-bath; main-level laundry with GE washer/dryer; upstairs laundry room with sink and Electrolux washer/dryer; upstairs lounge area; 2-zone heating/air conditioning; Nest thermostats; central vacuum; Aiphone and Ring doorbells; security and surveillance; tankless water heater
- Approximately 3,219 square feet of living space
- Lot of approximately 10,450 square feet
- Menlo Park schools: Oak Knoll Elementary, Hillview Middle, Menlo-Atherton High
