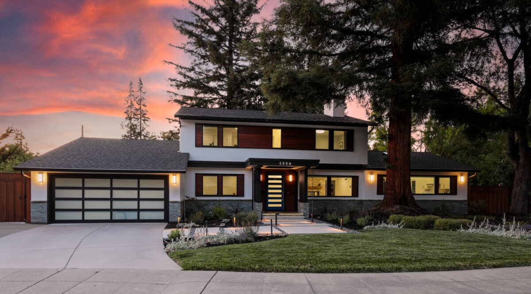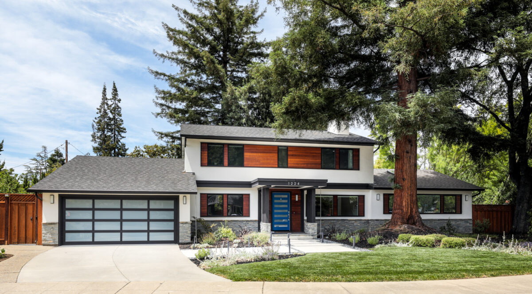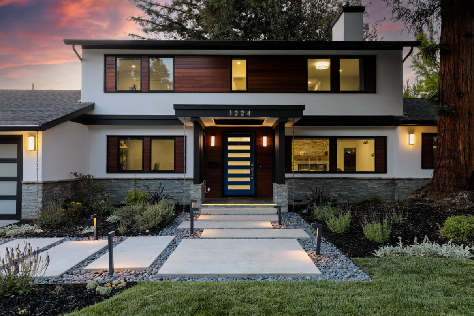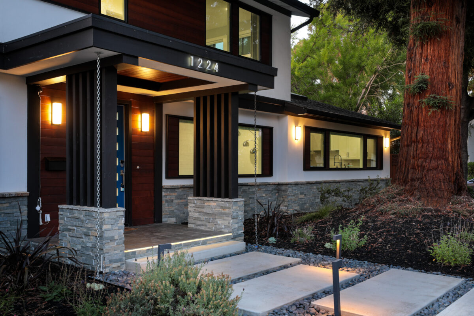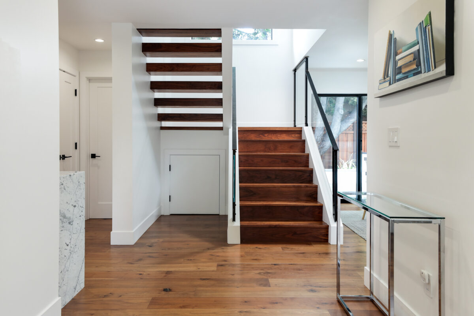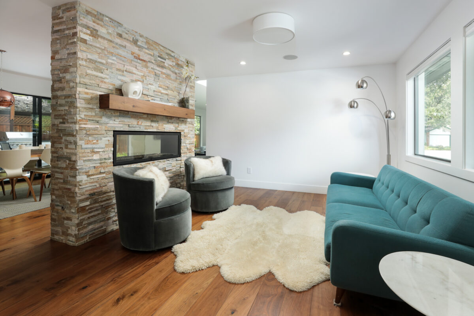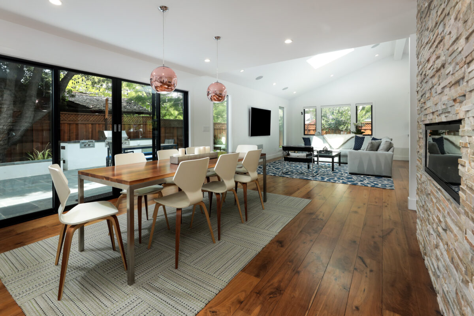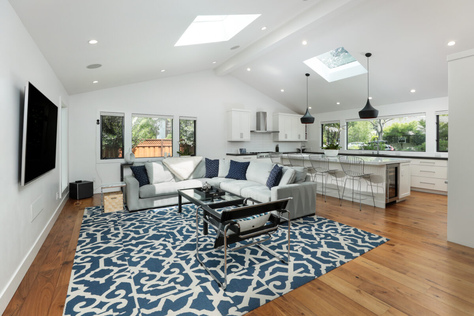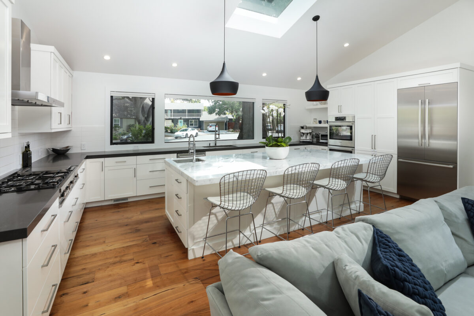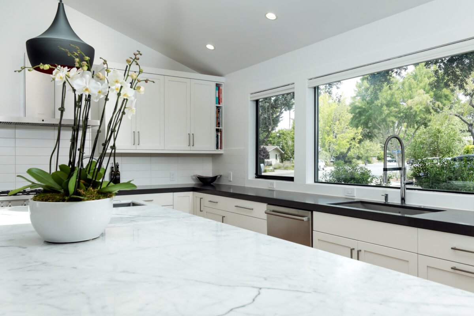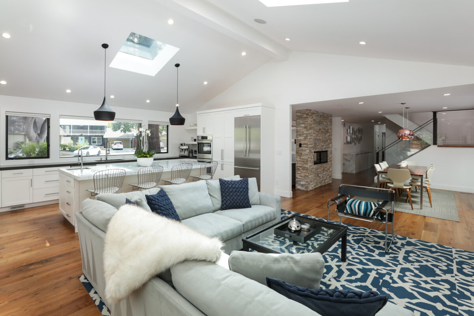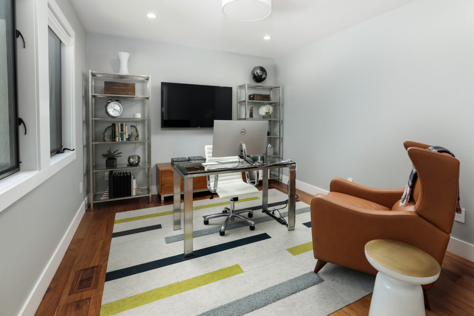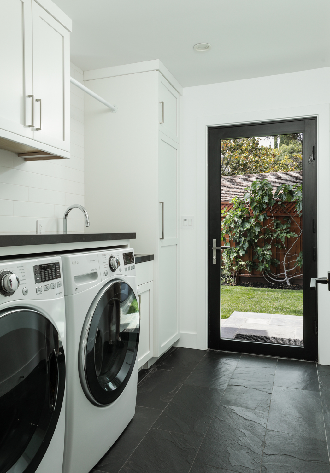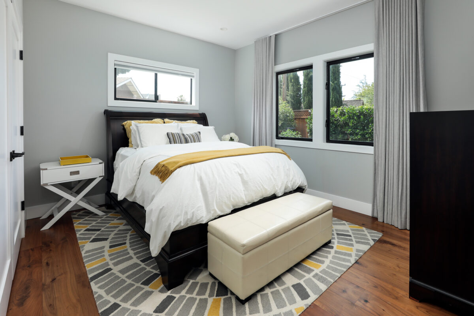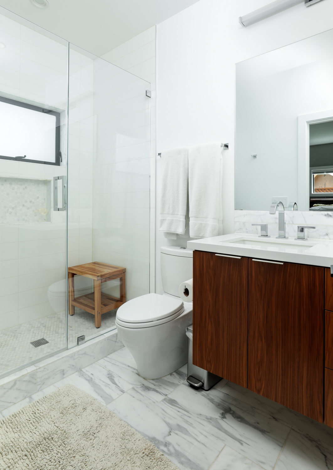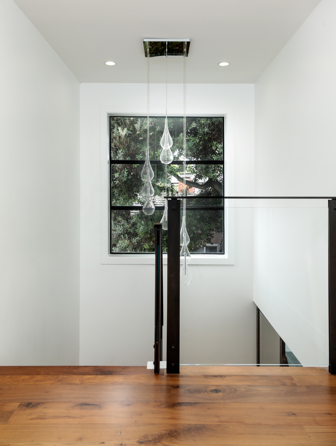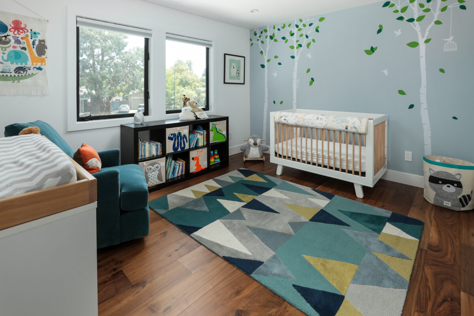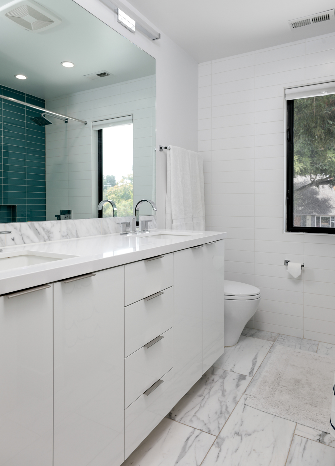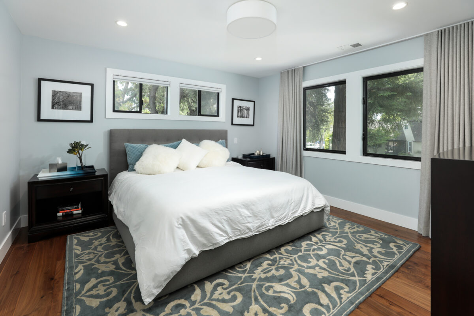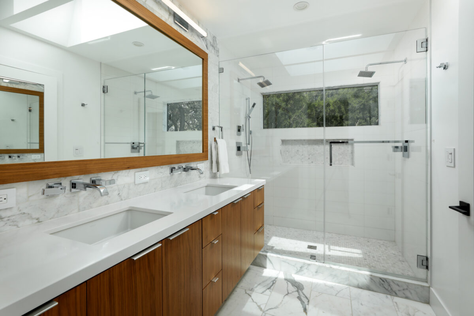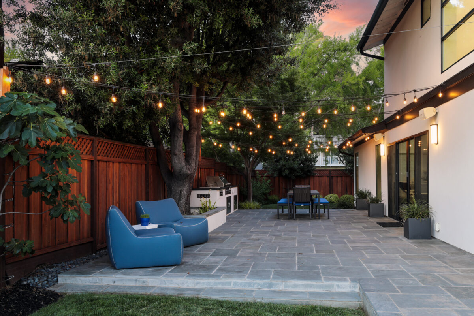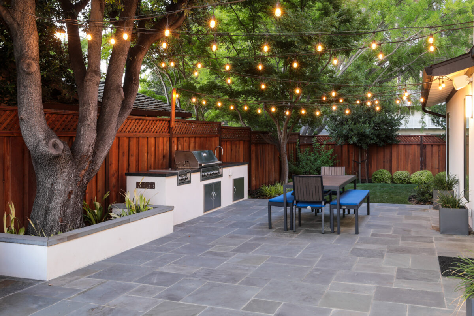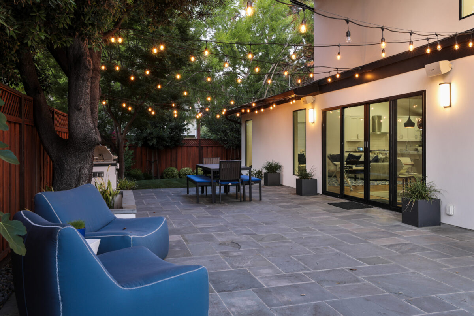Entirely renovated down to the studs in 2015 with a reconfigured floor plan and extensive seismic upgrades, this home is now sleek and contemporary in the sought-after Waverly Park neighborhood. Signature front gardens with concrete pads separated by borders of river rock and surrounded with low-maintenance gardens introduce the home. Exterior wood paneled accents and ledgestone exude modern panache complemented by a linear framed arbor and chain link rainspout at the entrance. Inside, gorgeous walnut floors unify the entire home, including the staircase with vertebrae design at the upper level. Just off the foyer, a track-hung opaque glass door conceals a dedicated office, perfect for today’s work-from-home needs. A formal living area and formal dining area are separated by an elevated linear gas fireplace in a wall of ledgestone. Windows and double sliding glass doors span the rear of the home opening to the barbecue terrace and yard.
The open kitchen and family room combination shares a sky-lit cathedral ceiling and an island with breakfast/wine bar seating. White cabinetry is topped in quartz, while the island features Carrara marble beneath two ebony pendants. High-end Bosch and Bertazzoni appliances include a gas cooktop, 2 ovens, microwave, dishwasher, and a built-in refrigerator. For added convenience there is a U-Line beverage cooler. Rounding out the main level is the ideal guest suite, or additional office space, if needed. The en suite bathroom features a Carrara marble frameless-glass shower.
The primary bedroom suite is located upstairs – a relaxing haven with two fully organized walk-in closets and a luxurious en suite bathroom with skylight, dual-sink quartz vanity, large shower for two, and private commode room. There are two additional bedrooms upstairs plus a hallway bathroom with dual-sink vanity and tub with overhead shower. Added amenities throughout include distributed sound speakers, Lutron programmable lighting and window coverings, Ecobee climate control, wiring for EV charging in the finished 2-car garage, plus a separate laundry room.
Outside, there is a built-in barbecue center with sink and gas cooktop, plenty of space for play and entertaining, along with vegetable beds and numerous fruit trees, including avocado, citrus, fig, apple, and blueberry bushes. Plus, this home is just down the street from Cooper Park and Cuesta Park for added recreation.
Details of the Property
- Down-to-the-studs whole-home renovation and reconfiguration in 2015
- 4 bedrooms, office, and 3.5 baths on two levels
- Approximately 2,822 square feet on a lot of 9,102 square feet
- Beautifully landscaped corner lot on a cul-de-sac street
- Gorgeous walnut floors throughout
- Spacious open design with formal living and dining areas separated by a shared linear gas fireplace in a wall of ledgestone
- Modern designer kitchen and family room beneath a sky-lit cathedral ceiling
- White cabinetry with perimeter quartz counters plus Carrara marble-topped island with seating
- Bertazzoni gas cooktop with griddle, plus Bosch microwave, 2 ovens, dishwasher, built-in refrigerator, and U-Line beverage cooler
- Dedicated office just off the foyer
- Main-level bedroom suite ideal for guests or second office, if needed
- Upstairs primary bedroom suite with two customized walk-in closets and luxurious sky-lit bathroom with large shower for two
- Two upstairs bedrooms served by a bathroom designed for two
- Other features: half-bath; laundry room with sink, LG washer and dryer, and outside entrance; attached 2-car garage with epoxy floor, built-in cabinetry, and wiring for EV charging; dual-zone heating/air conditioning with Ecobee and Nest thermostats; Lutron programmable lighting and window blinds in most rooms; sound speakers throughout; exterior programmable lighting and irrigation; extensive seismic upgrades
- Great back yard and side yard with lawn, bluestone terrace, built-in barbecue center with sink and gas cooktop, plus vegetable beds and numerous fruit trees
- Waverly Park neighborhood close to Stevens Creek Trail entrance, Cooper Park and Cuesta Park, and El Camino Hospital
- Excellent Mountain View schools
