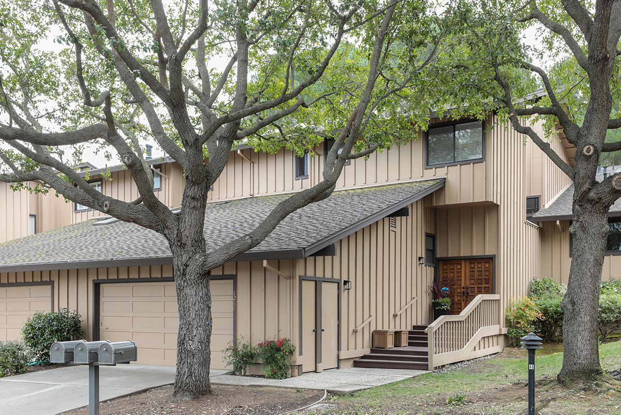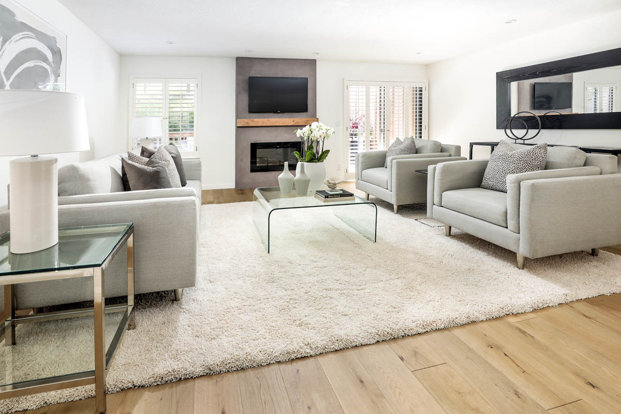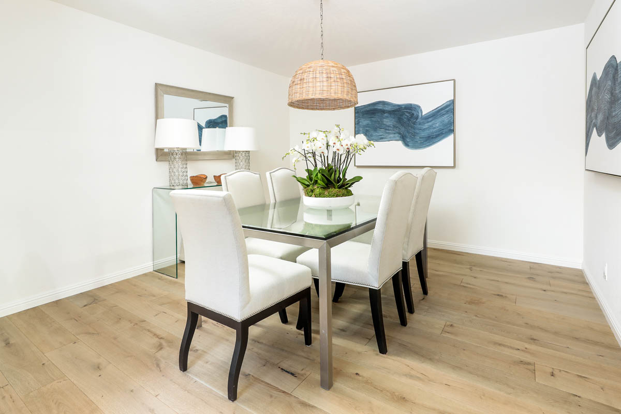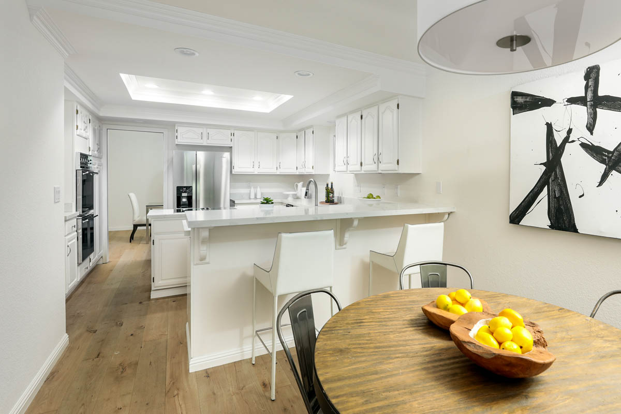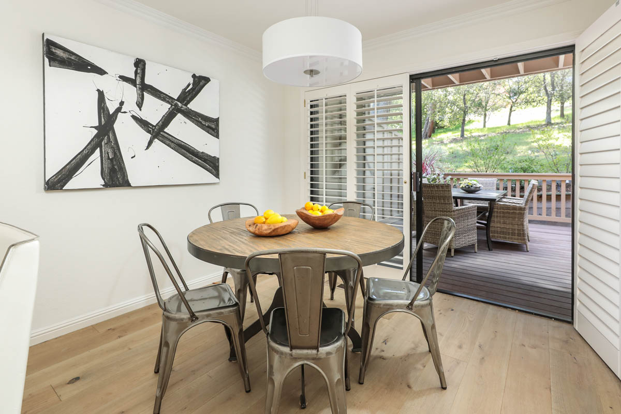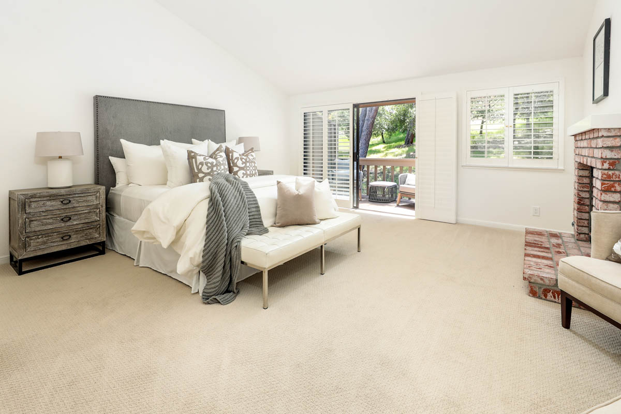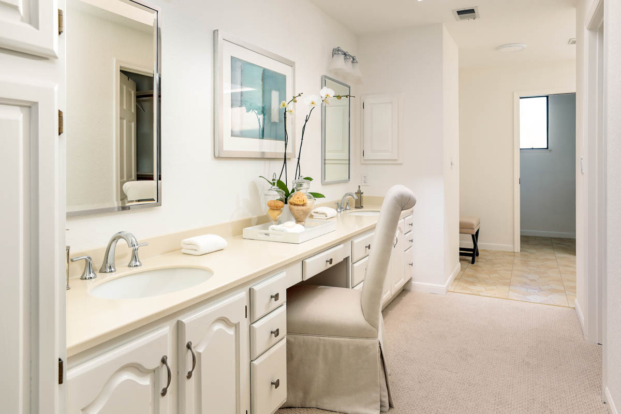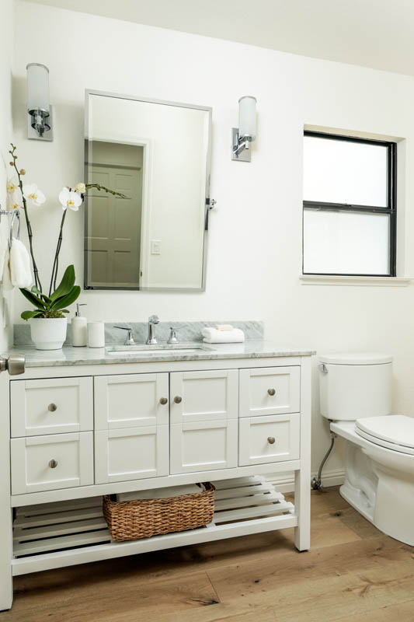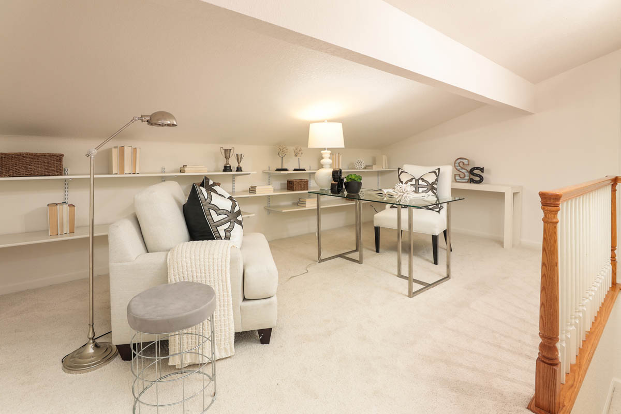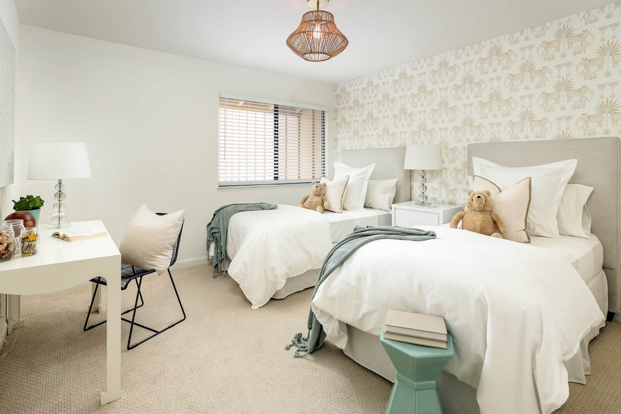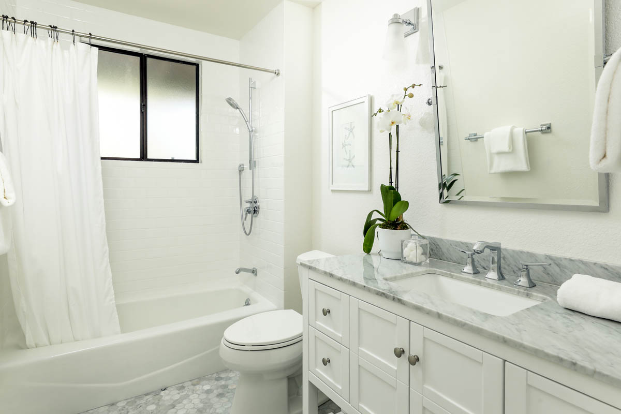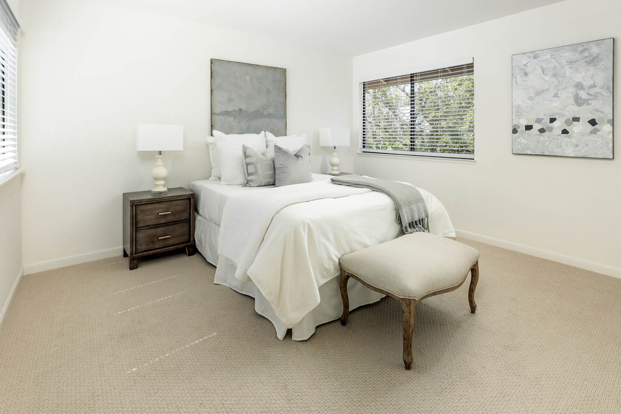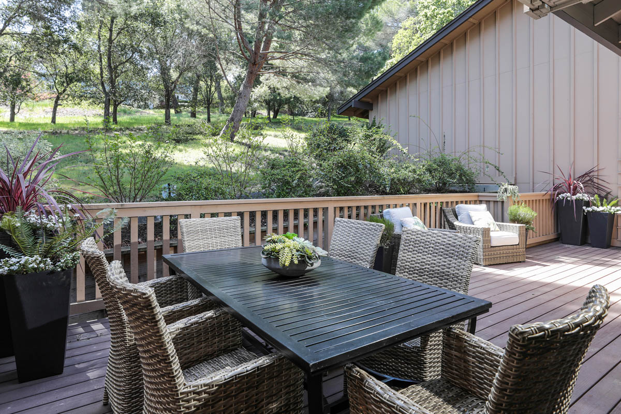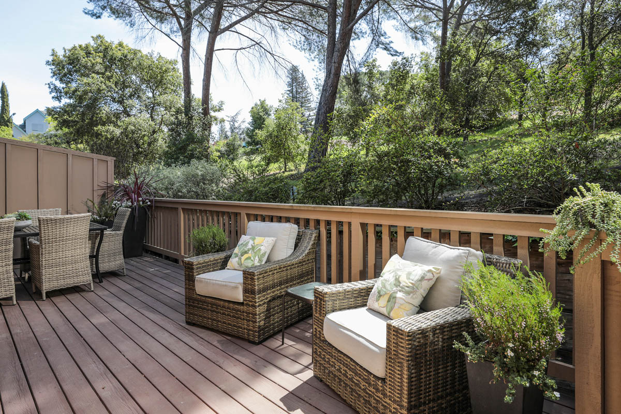Overlooking an unobstructed wooded setting with lush trees and colorful spring foliage, this townhome is located in the sought-after Sharon Hills community. Remodeled within the past year, the home features beautiful white oak floors on the main level, plantation shutters, a sleek modern fireplace surround, and two newly remodeled bathrooms. A private walkway enters the home where the foyer looks into a central atrium – a signature of this floor plan that fills the home with natural light on both levels and provides a delightful space for fresh-air living. The floor plan offers flexible use for today’s lifestyle needs – whether that includes an office in lieu of the formal dining room, or conversion of a large, carpeted loft bonus room into an ideal office.
Leading to the living room and just past sliding glass doors to the atrium is a wine bar with cooler and sink. The living room is extra spacious and features a newly updated gas fireplace beneath media wiring and a rustic wooden mantel on a wall of sleek porcelain tile. Sliding glass doors open to the vast rear deck shared with the large dining area that is fully open to the kitchen. The all-white kitchen has Calacatta marble-style quartz counters, including an elevated breakfast bar for quick meals. Rounding out the main level is a newly remodeled half-bath with Carrara marble-topped vanity.
The home’s 3 bedrooms are found upstairs starting with a spacious primary suite that features a brick fireplace, private deck, plantation shutters, and walk-in closet. The en suite tiled bath has a jetted tub for two beneath a skylight, long dual-sink vanity, and separate room with shower. A newly remodeled bath serves the other two bedrooms on this level, one of which overlooks the atrium, and features a Carrara marble vanity and hex tile floor plus a tub with overhead shower surrounded in tile.
Topping it all off are the community amenities of a pool, spa, and tennis court plus a location just minutes to Sand Hill Road venture capital centers, Stanford University, and excellent Las Lomitas schools.
Details of the Property
- Two-story townhome in Sharon Hills community
- 3 bedrooms and 2.5 baths; approximately 2,700 square feet
- Remodeled in the past year with white oak floors throughout the main level
- Plantation shutters in some rooms
- Central atrium fills the home with light and provides a delightful outdoor living space
- Formal dining room and nearby bar with wine cooler, granite counter, and sink
- Spacious living room with newly updated fireplace and overhead media wiring
- Updated, all-white kitchen with breakfast bar and large dining area opening to the rear deck
- Appliances include a Kenmore smooth-surface electric cooktop, 2 O’Keefe & Merritt ovens, Tappan compactor, Frigidaire dishwasher, and stainless steel Whirlpool refrigerator
- Upstairs primary bedroom suite with fireplace, private deck, and sky-lit en suite bath
- Two additional upstairs bedrooms are served by a remodeled bath with Carrara marble finishes
- Finished bonus room above the garage, with access from the main hallway, and potential for office space
- Main-level laundry room with sink and LG washer and dryer
- Spacious decks on both levels overlook unobstructed open space with springtime colorful foliage
- Attached 2-car garage
- Dual-zone air conditioning and Nest thermostats
- Community pool, spa, and tennis court
- HOA fees of $600 / month
- Excellent Sharon Heights location just minutes from shopping, Stanford University, and Highway 280
- Award-winning Las Lomitas schools
