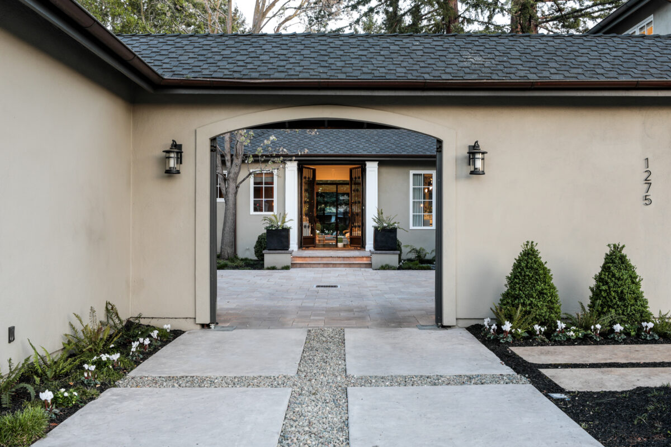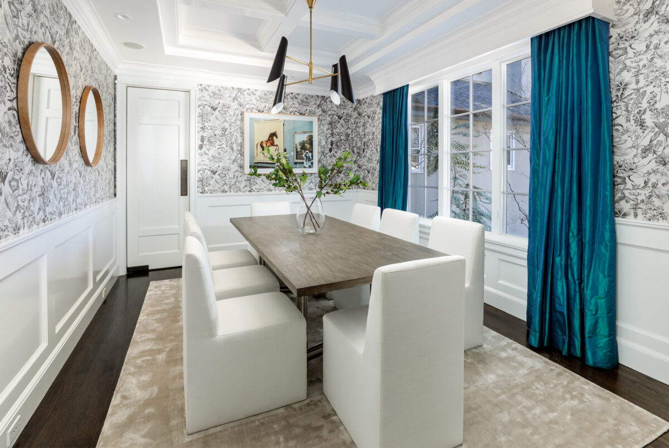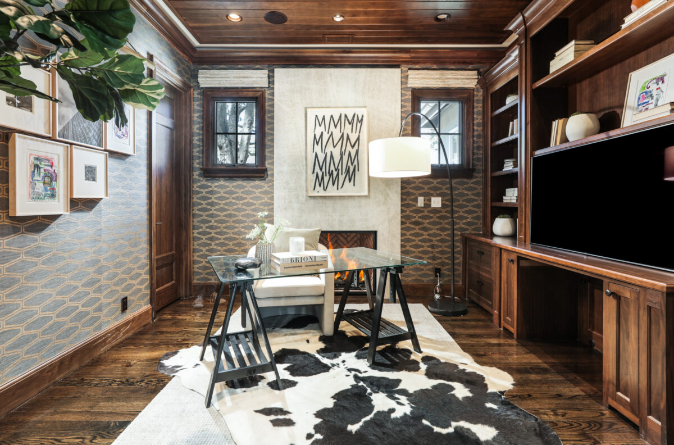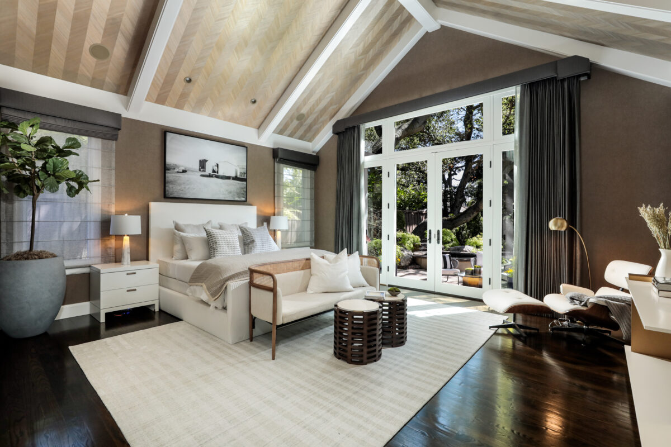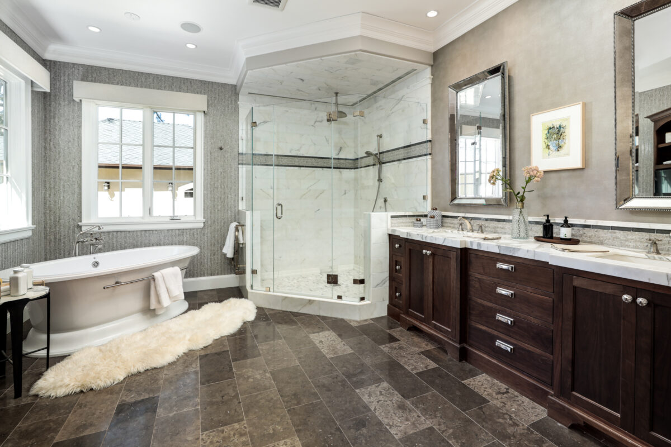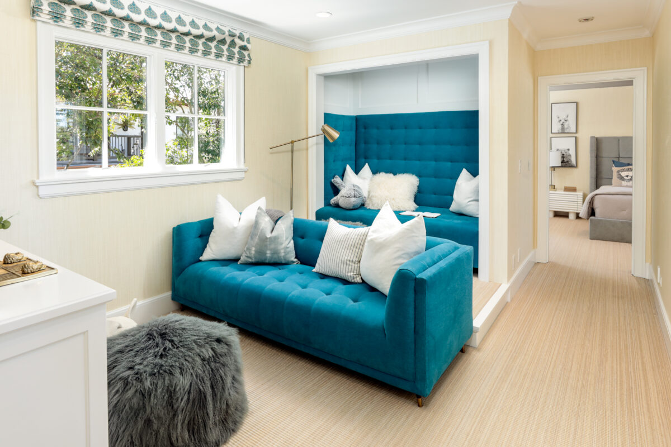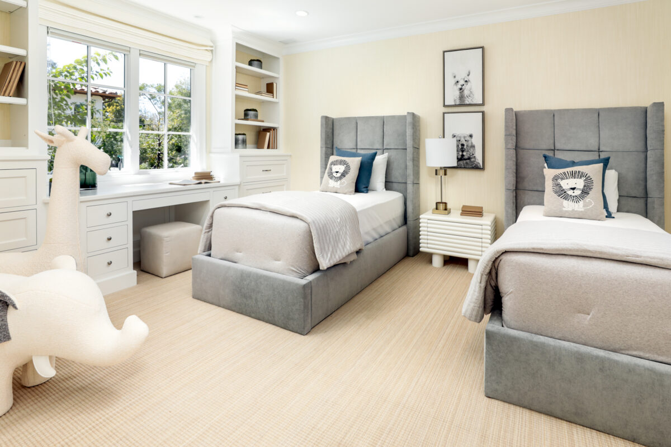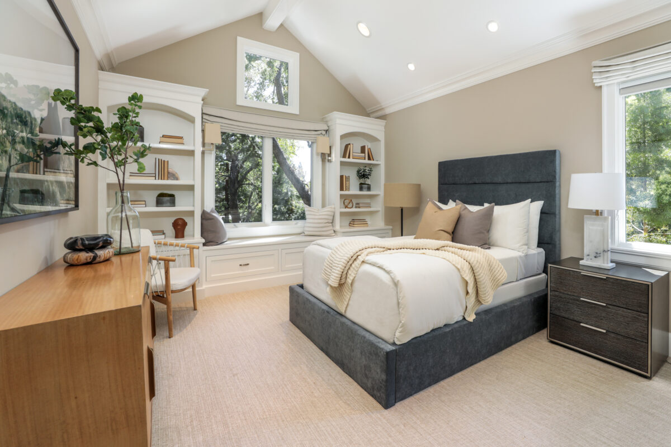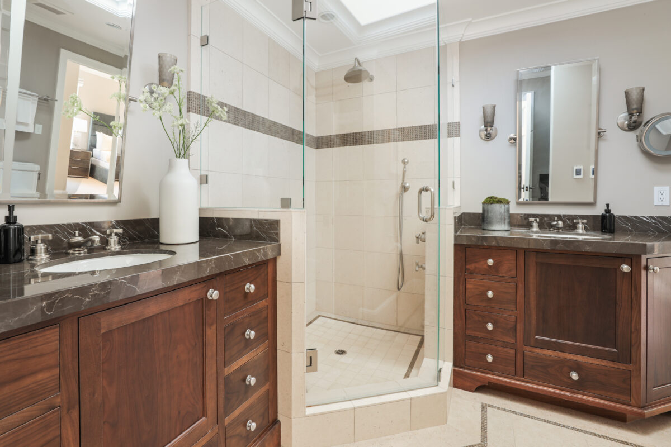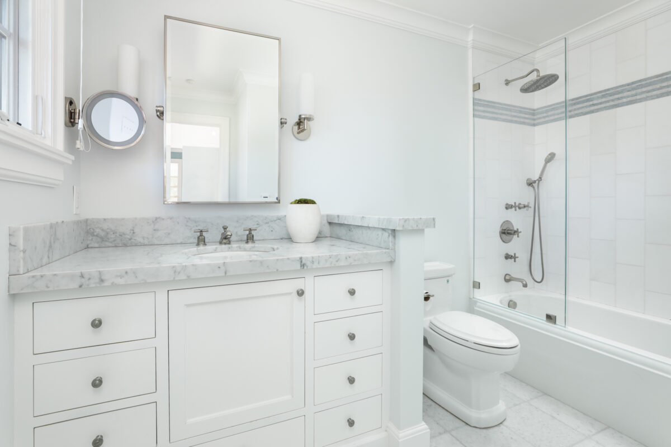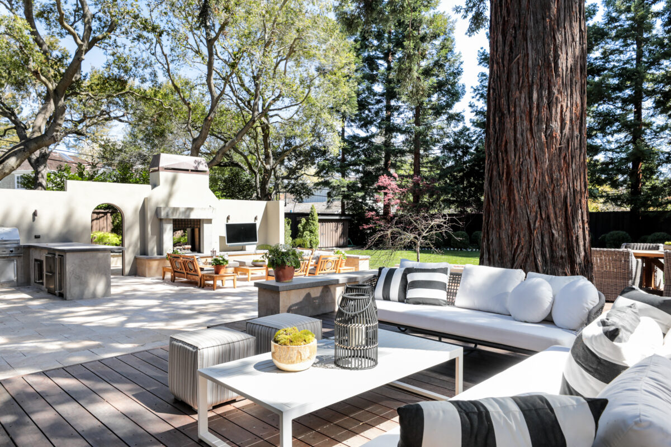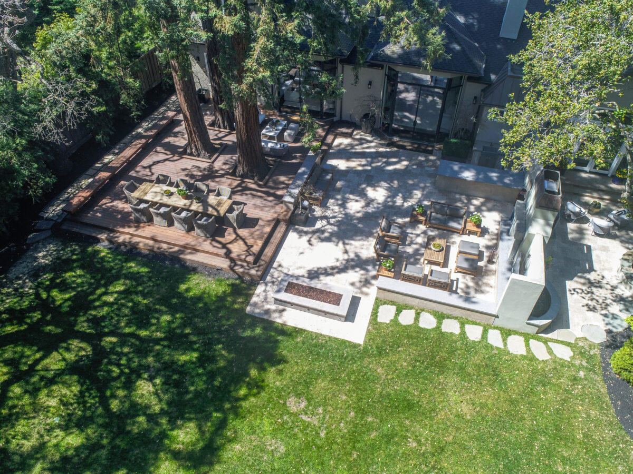Designed with amazing precision for privacy and solitude, along with the signature interiors of Pacific Peninsula Group, this home is an absolute masterpiece on almost one-half acre of gorgeous grounds. Four garages encircle an interior motor court that buffers the main home from the street and doubles as a venue for outdoor entertaining, complementing the sizable rear grounds. Immense iron and glass doors introduce the home and are a clear indication of the quality that lies within. Espresso-hued hardwood floors and elaborate crisp white millwork combine with designer-selected wall coverings in some rooms and perfectly selected lighting. The living room and adjacent family room each have a fireplace and feature a bowed wall of floor-to-ceiling glass opening to the rear grounds. A full bar lined in mercury glass mirror and glass shelves is equally convenient to the formal dining room and the family room. Catering it all is a stunning kitchen updated with Calacatta marble counters for an all-white presentation, accented with a suite of stainless steel appliances that stand ready for the most demanding chef. A wood-paneled office is perfect for today’s work-from-home needs and is conveniently located next to the main-level primary suite.
This spacious home has 5 bedrooms and 4.5 baths arranged over two levels with the utmost in privacy and livability in mind. The primary suite is a five-star haven with private outdoor setting that includes a fireplace, media, water feature, and large spa. Tremendous dressing/wardrobe areas are couture-ready, while the en suite bath is remodeled with stunning beauty and heated floors. Also on the main level are a bedroom and bath privately located off the kitchen wing and near the staircase, ideal for an au pair. The three upstairs bedrooms revolve around a central space perfect for learning, play, or media. A junior suite includes a large bath for two, and the two additional bedrooms include one with direct access to the hallway bath.
Fitness needs are accommodated in one of the garages which has been converted to include carpet, fully mirrored wall, and convenient half-bath. Rounding out the amenities of this extraordinary home are the rear grounds where a fireplace, linear gas fire pit, barbecue center, vast deck designed around the redwoods, and stretch of lawn provide everything needed for the quintessential indoor/outdoor California lifestyle – and all just one-half mile to downtown Menlo Park.
Summary of the Home
- Extraordinary home with interiors by Pacific Peninsula Group; with absolute privacy from the street
- Exceptional grounds of almost one-half acre with front and center motor courts and gated, keyless pedestrian access with video doorbell
- 5 bedrooms and 4.5 baths plus half-bath in one garage
- Espresso-hued hardwood floors and extensive crisp white millwork
- Formal dining room with coffered ceiling, wainscot, and custom wallcoverings
- Grand living room and adjacent family room, each with bowed floor-to-ceiling glass wall and fireplace; a wine bar is also accessed from the dining room
- Stunning kitchen with honed Calacatta marble counters, island, peninsula, and breakfast area
- Viking gas range with 2 ovens, third oven, microwave, and warming drawer; 2 Miele dishwashers plus Fisher & Paykel drawer; Sub-Zero refrigerator and freezer, each with two drawers
- Fully customized office in richly hued wood with separate room for files and equipment
- Lavish main-level primary suite with cathedral ceiling, private rear yard with spa, tremendous dressing/wardrobe areas, and en suite French limestone bath with heated floors, air jet tub, and shower for two
- Bedroom and hallway bath with shower just off the kitchen wing
- Three upstairs bedrooms and two baths, including a junior suite, plus central media/learning/playroom
- 4 garages, 2 attached with extensive built-ins and Sub-Zero refrigerator, and 2 detached, one currently outfitted as a gym with mirrored wall, carpet, and half-bath
- Other features: formal powder room; laundry room with washer/dryer; Crestron home automation; programmable lighting; central vacuum; Nest thermostats; wired for security and surveillance; numerous media screens inside and out
- Fabulous rear grounds with deck, travertine terraces, huge lawn, fireplace, linear gas firepit, barbecue center, and large spa off the primary suite
- Lot size of approximately 21,109 square feet
- Excellent Menlo Park schools

