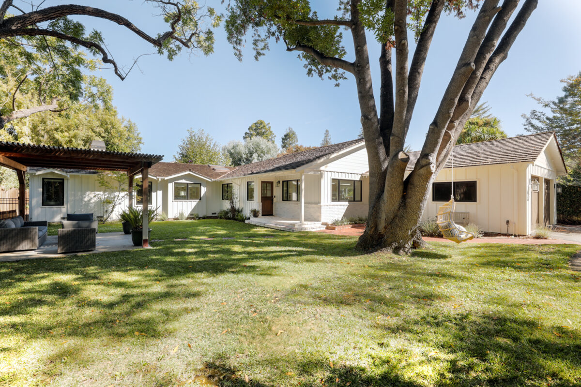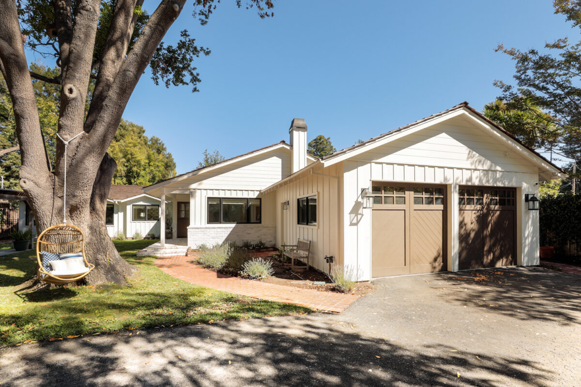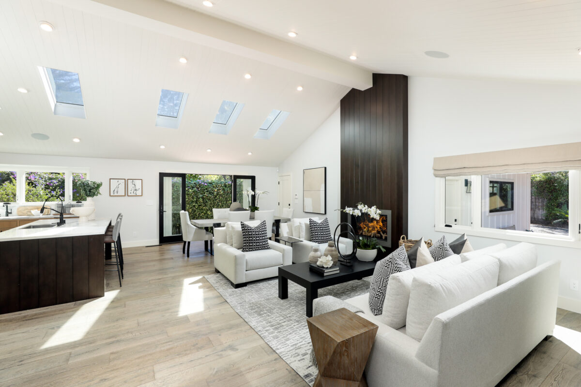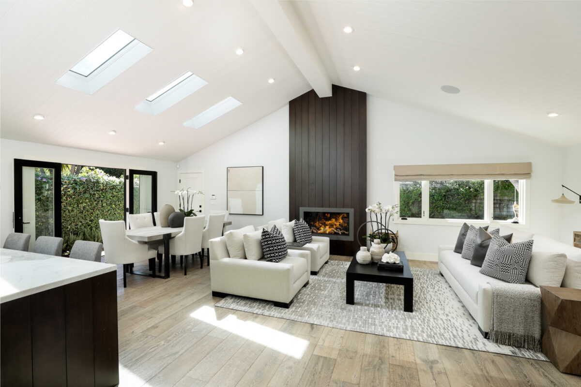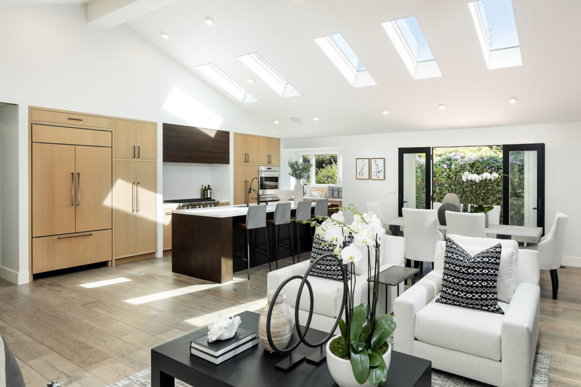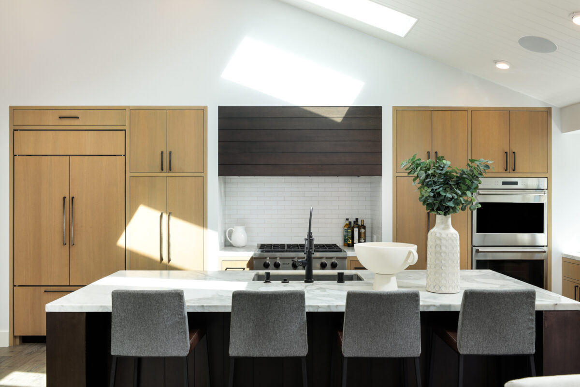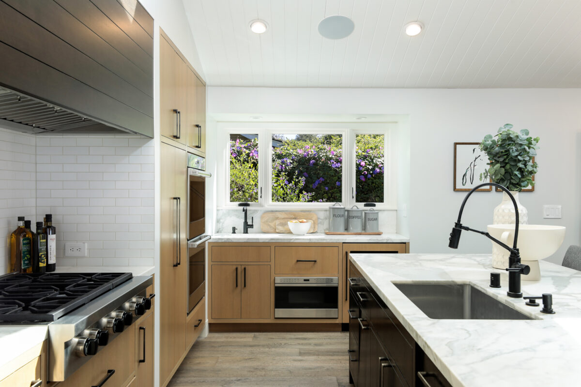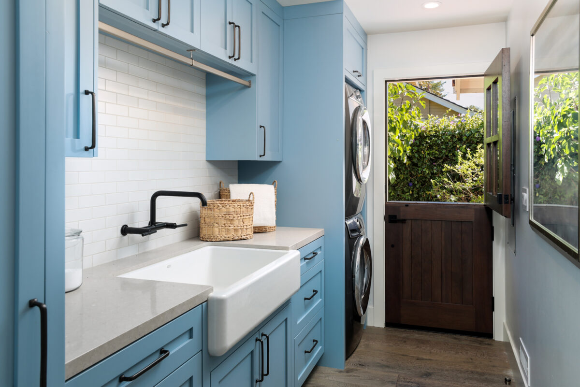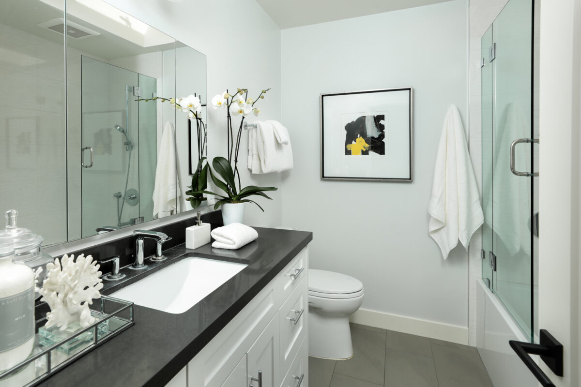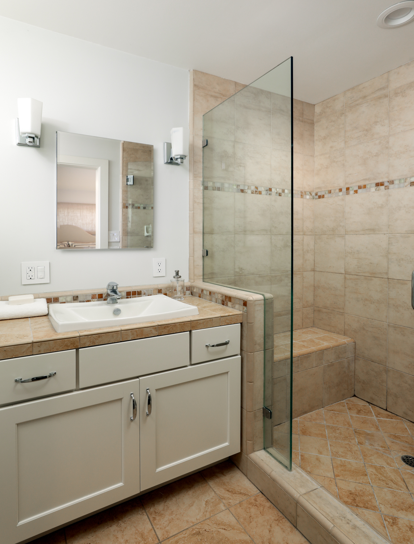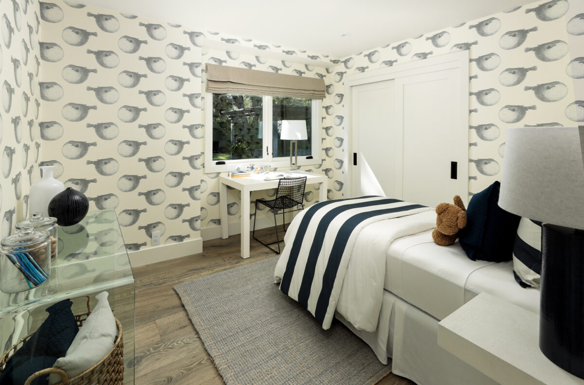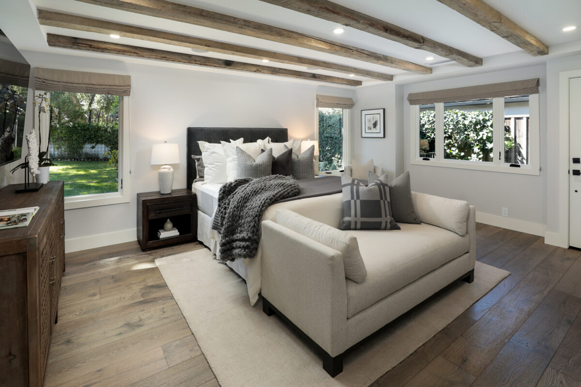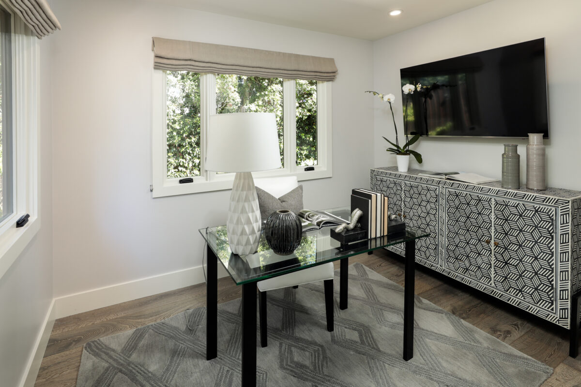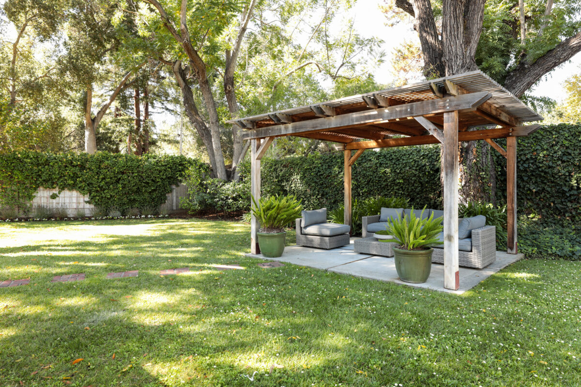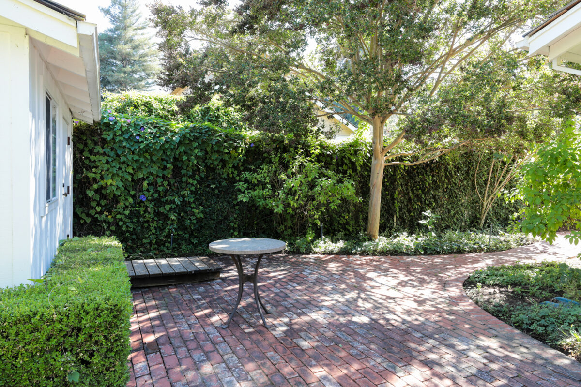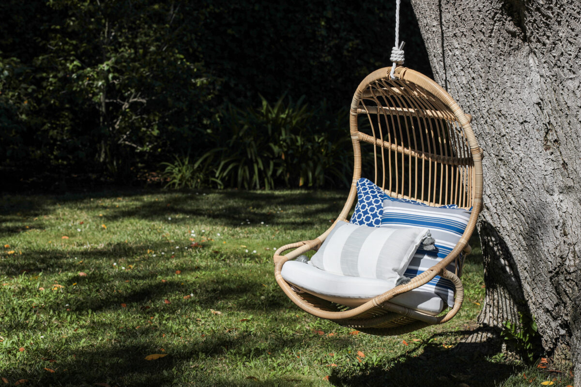Fabulously transformed inside and out, this whole-home renovation is a five-star in the sought-after Willows neighborhood on the edge of Palo Alto. Down a gated driveway, preceded by a deep front yard for private outdoor living, the farmhouse-style home boasts a refreshed all-white exterior with inviting covered front porch and enchanting Dutch door entrance. Inside, the crisp white palette continues complemented by wide plank wood floors. The entire design for everyday living has been transformed into a huge great room beneath a shiplap cathedral ceiling with 5 side-by-side skylights plus double French doors and matching windows that open to the wraparound gardens. Adding a wonderful contrast is espresso-hued vertical paneling that surrounds the elevated electric fireplace and finishes the island with breakfast/wine bar seating. Perimeter cabinetry is in a sleek honey-tone vertical grain and all topped in honed Calacatta marble counters. A suite of high-end stainless steel appliances stands ready for any chef complete with 6-burner gas cooktop and wine cooler for entertaining.
Continuing to the rear of the home are 4 spacious bedrooms plus 2 offices arranged in two distinct wings culminating at a luxurious primary suite with private office adjacent to an outdoor entrance. Hand-hewn beams adorn the bedroom ceiling, an elevated electric fireplace enhances the ambiance, and a walk-in closet is fully customized for couture needs. The en suite bath is the pièce de résistance with its free-standing tub, oversized rain shower, entire walls of large-format tile, and contrasting hex tile flooring. The home’s additional bedrooms include one with en suite bath ideal for guests plus there are 2 offices, one that is currently customized with media cabinetry. There is also a beautifully appointed hallway bath that doubles as a guest powder room.
There is significant off-street parking plus an attached 2-car garage and amenities like security and surveillance. This sidewalk-lined neighborhood is perfectly located just a short stroll to a café and market and only one mile to the shops and restaurants on renowned University Avenue in Palo Alto. Plus, its minutes-away access to the Dumbarton Bridge as well as Highway 101 puts Meta headquarters and all of Silicon Valley within easy reach.
- Whole-home transformation in 2017 inside and out with sleek contemporary designer style
- One of the larger properties in the Willows with more than one-quarter acre (approximately 12,545 square feet) set back from the street with gated driveway
- 4 bedrooms, 2 offices, and 3 baths on one level
- Fully open design for living, dining, and kitchen beneath a shiplap cathedral ceiling with 5 skylights
- Lightly hued wide-plank wood floors and crisp white palette throughout
- Electric linear fireplace in the living area
- Sleek modern kitchen has vertical grain cabinetry, honed Calacatta marble counters, and subway-set tile backsplash; contrasting island with counter seating
- Stainless steel appliances include Wolf 6-burner gas cooktop, 2 Wolf ovens and microwave, Bosch dishwasher, paneled Sub-Zero refrigerator, and Sub-Zero wine cooler
- Primary bedroom suite has hand-hewn ceiling beams, outside entrance adjacent to a private office, elevated electric fireplace, plus sky-lit and customized walk-in closet; luxurious bath has a free-standing tub, two vessel sinks, large frameless-glass shower with ceiling and fixed sprays, plus private commode room
- Bedroom with en suite bath with frameless-glass shower
- Two bedrooms plus dedicated office and media room with customized cabinetry or additional office, are served by a sky-lit bath with frameless glass-enclosed tub and overhead shower
- Other features: laundry room with apron sink, Electrolux washer/dryer, and Dutch door to the grounds; attached 2-car garage; Ring front doorbell; security and surveillance; central air conditioning; tankless water heater; large storage shed
- Wraparound very private grounds include a deep front yard with arbor-covered lounge surrounded in vast lawn, brick patios and walkways, lush foliage, and raised beds for gardening
- Ideal location in the Willows neighborhood on the edge of Palo Alto
- Just one mile to downtown University Avenue restaurants and shops
- Approximately 2,520 square feet on a lot of approximately 12,545 square feet
- Menlo Park schools: Laurel/Encinal Elementary, Hillview Middle, Menlo-Atherton High (buyer to confirm)
-
