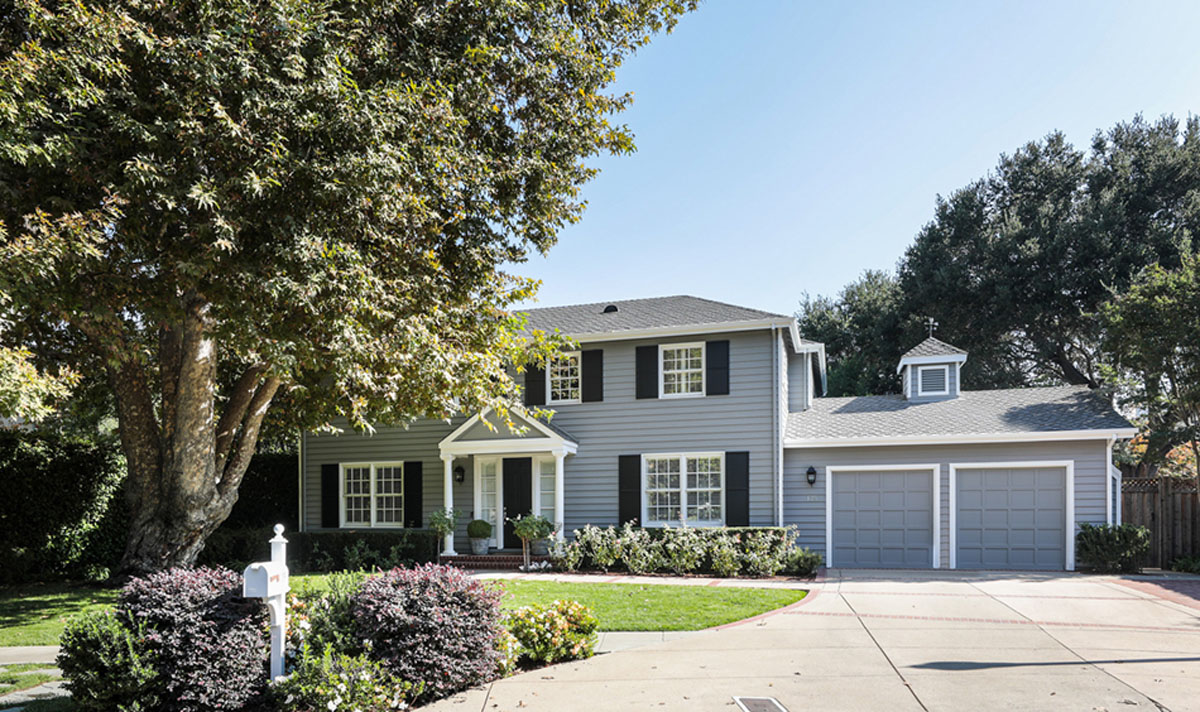Classic and timeless, this home exemplifies the traditional appeal of this premier neighborhood, Vintage Oaks. Set on more than one-half acre of perfectly landscaped grounds, the two-story home exudes an East Coast style with its shingled exterior, window shutters, and portico with columns and dentil detail. Inside, maple hardwood floors, wool carpeting, and plantation shutters throughout set the tone for stylish living, beginning at the inviting two-story foyer, formal living room with fireplace, and formal dining room with built-in china cabinet.
Numerous updates over the years include custom cabinetry by Midland Cabinets, upgraded tech features such as Nest, Ring, and keyless entry, lighting and hardware improvements, screen doors in the family room, and closet organizers by California Closets. The floor plan is ideal with a wonderful family room and kitchen combination spanning the rear of the home, plus a main-level bedroom, currently customized with mahogany built-ins, ideal for an office, or as a guest room. Upstairs, the primary suite is an inviting retreat with dual walk-in closets and mirror-lined en suite bath with separate vanities, relaxing tub, and frameless-glass shower for two. Three additional bedrooms are served by a well-appointed bath with dual-sink vanity and separate room with tub and overhead shower.
Adding to the appeal of this very special home is the rear yard – a private oasis with Connecticut bluestone terrace, stretch of manicured lawn, a fire pit wrapped by built-in seating, plus an outdoor kitchen with barbecue and refrigerator. A drip irrigation system and custom shed enhance gardening enjoyment. Adding the finishing touch is the home’s premier location with access to Menlo Park schools and minutes-away proximity to downtown Palo Alto or Menlo Park as well as Stanford University.
Summary of Home
- Classic traditional home in premier Vintage Oaks
- 5 bedrooms and 4.5 baths on two levels
- Maple hardwood floors on the main level and wool carpeting in the bedrooms
- Living room with gas-log fireplace plus formal dining room and butler’s pantry
- Well-appointed kitchen with granite counters, including island seating
- KitchenAid gas cooktop, 2 Bosch ovens, Miele microwave, KitchenAid compactor, Bosch dishwasher, and Sub-Zero refrigerator
- Family room features fireplace, mahogany custom cabinetry, and French doors to the rear yard
- Main-level bedroom suite with outside entrance, currently customized for office needs
- Upstairs primary suite with two walk-in closets and en suite tiled bath
- Three additional upstairs bedrooms and a full bath
- Laundry room with sink and Electrolux washer/dryer
- Attached 2-car garage with epoxy floor currently used as a gym; central air conditioning; Nest thermostat; Ring video front doorbell; keyless entry at garage; security alarm
- Spacious rear yard with stunning Connecticut bluestone patios, fire pit, built-in barbecue, privacy and lawn
- Approximately 3,310 square feet on a lot of approximately 11,863 square feet
- Excellent Menlo Park schools



















