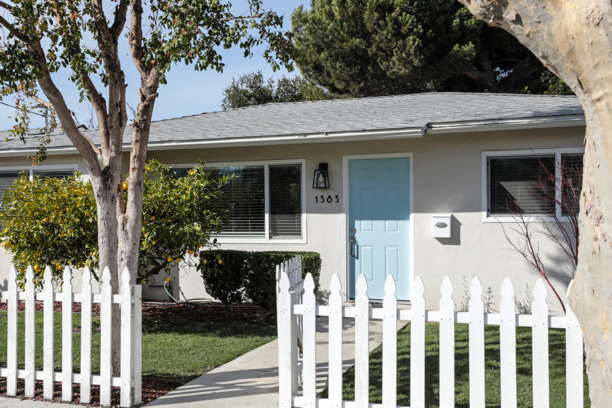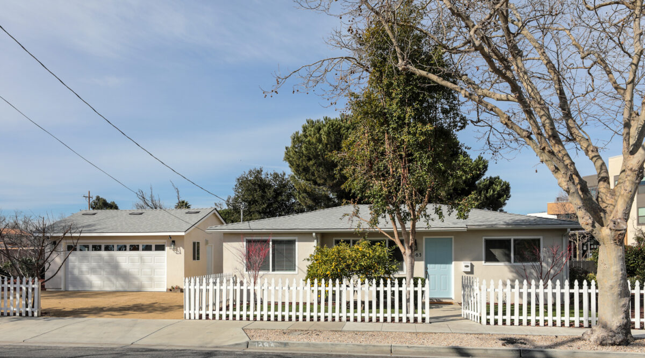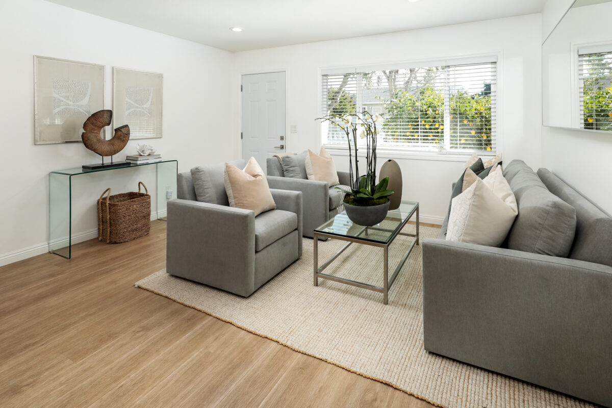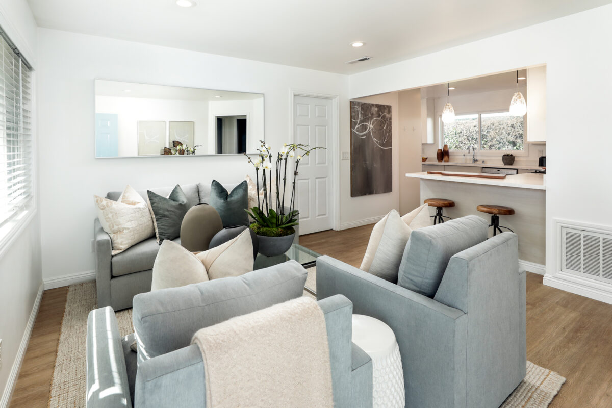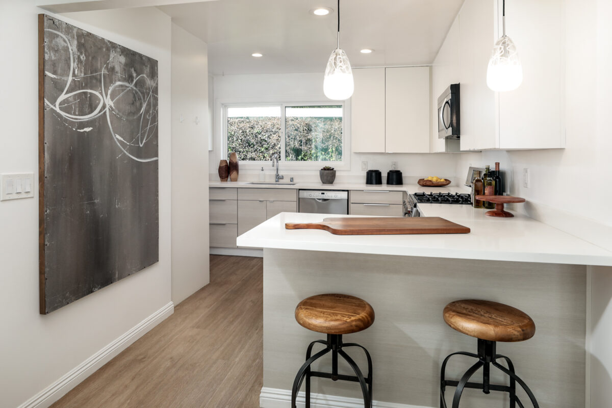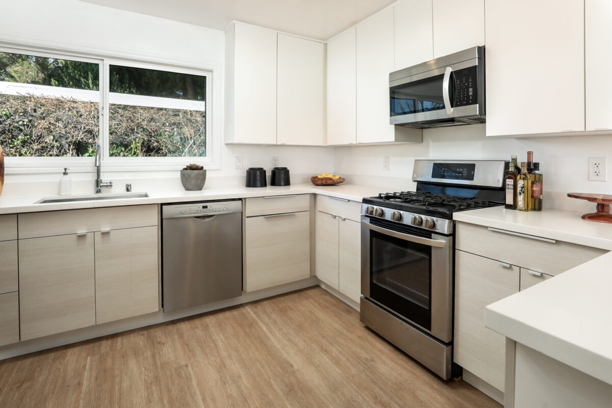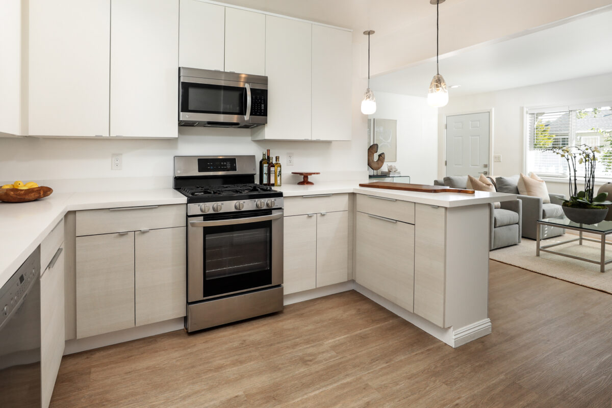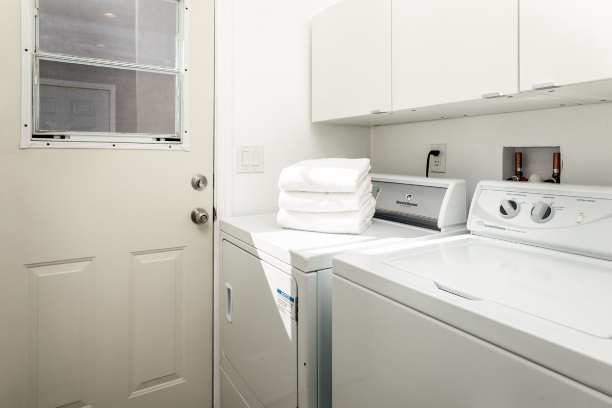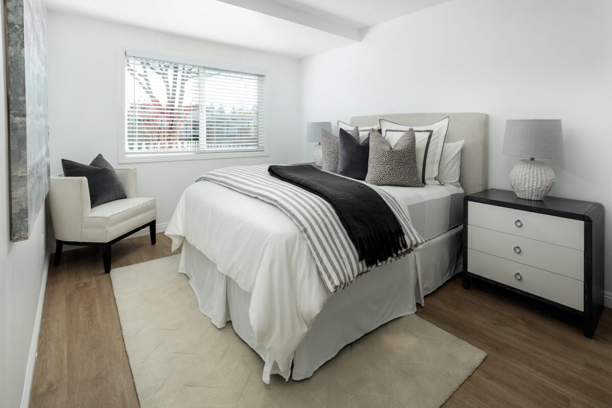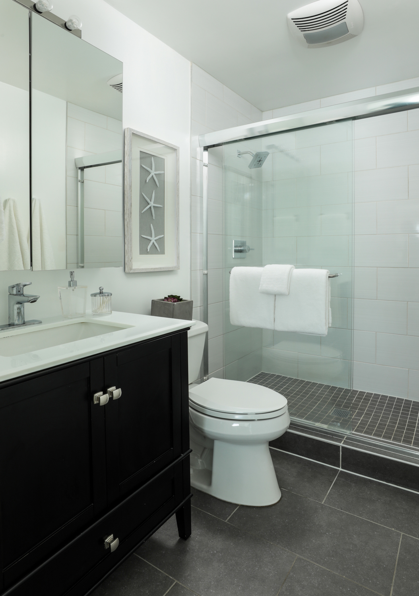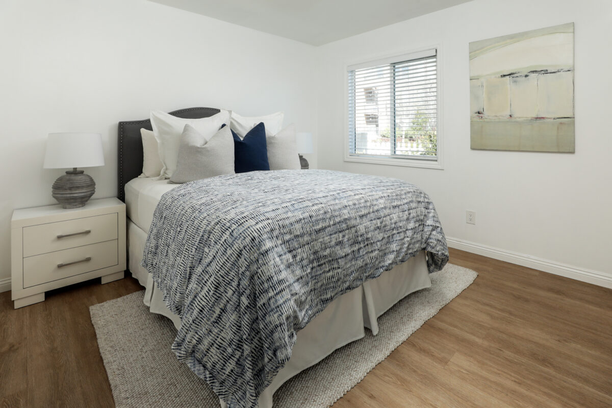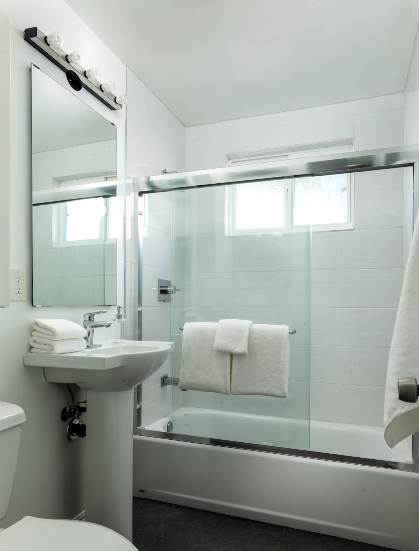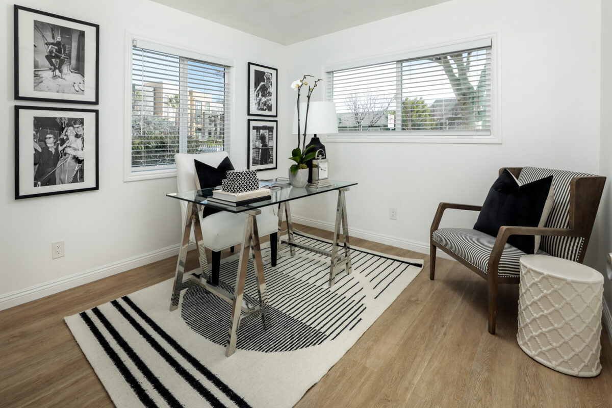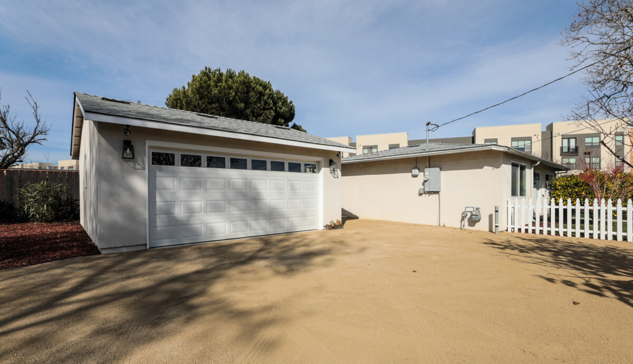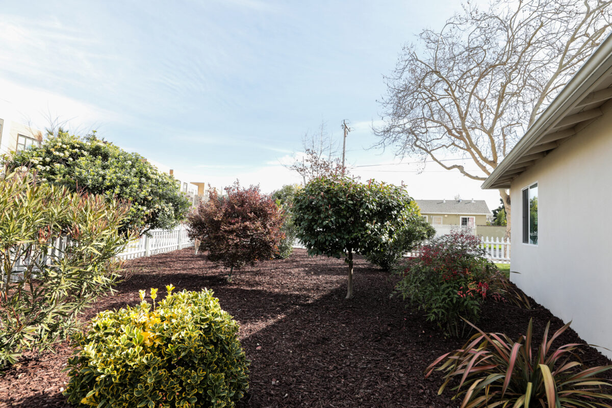Beautifully transformed inside and out in 2017, this home is a five star in this up- and-coming neighborhood just down the street from Meta worldwide headquarters. A classic white picket fence introduces the oversized corner lot bordering manicured gardens and a sanded motor court that provides significant off-street parking or added play space. The front door, in robin’s egg blue, opens to the like-new home with beautiful wood-like floors, a soft neutral palette, and ceiling lighting throughout. The living room and kitchen connect in one open space with a peninsula counter in the center designed for breakfast/wine bar seating beneath two designer pendant lights. Quartz counters top cabinets in a light wood grain hue, while sleek all-white upper cabinets enhance the openness of the design. Stainless steel appliances include a gas range plus there is a full-size washer and dryer just off the kitchen. A side entrance in this area offers convenient access to the newly added detached two-car garage.
There are 3 bedrooms beginning with a lovely primary suite with front window, walk-in closet with custom organizers, and en suite bath finished in large-format tile, including the glass-enclosed shower, plus a furniture-style vanity in richly hued wood. The two additional bedrooms are bright and light with ample closet space and overhead lighting. Serving the bedrooms and the main living areas is a stylishly appointed bathroom with pedestal sink and glass-enclosed tub with overhead shower surrounded in large white tile with integrated window for added ventilation.
With the significant off-street parking, the detached garage also offers an opportunity for further living space like fitness and office needs, or the potential for conversion to an Accessory Dwelling Unit. This sidewalk-lined neighborhood is down the street from Hamilton Park and just one block from Starbucks and restaurants. Plus, its minutes-away access to the Dumbarton Bridge as well as Highway 101 puts all of Silicon Valley within easy reach. Welcome home!
Summary of Home:
- Single-story whole-home transformation inside and out in 2017
- Great up-and-coming neighborhood just down the street from Meta headquarters
- 3 bedrooms and 2 baths, including primary suite
- Beautiful wood-like floors throughout complemented by a soft neutral palette
- Open-concept design with peninsula counter seating in the kitchen
- White quartz countertops and sleek cabinetry, including light wood-grain lower cabinets and all-white upper cabinets
- Stainless steel appliances include LG gas range and microwave, Bosch dishwasher, and Frigidaire refrigerator
- Laundry room, just off the kitchen, with Speed Queen washer and dryer plus outside entrance
- Primary bedroom suite has a customized walk-in closet and en suite bath with large glass-enclosed shower
- Two bedrooms are served by a hallway bath with glass-enclosed tub and overhead shower
- Tankless hot water
- Newly added detached 2-car garage with potential for added living space; plus sizeable sanded off-street motor court
- Landscaped corner lot with front lawn, low-maintenance wraparound gardens, and bountiful lemon tree at the front door and a ton of natural light.
- Great location just down the street from Hamilton Park, one block from Starbucks and restaurants, and minutes to Meta worldwide headquarters, the Dumbarton Bridge, and Highway 101
- Approximately 980 square feet of living space
- Fenced corner lot of approximately 5,760 square feet
