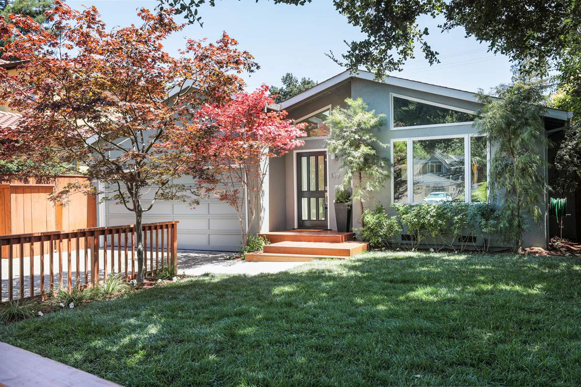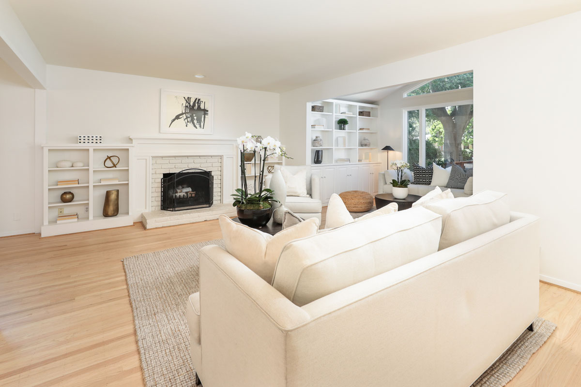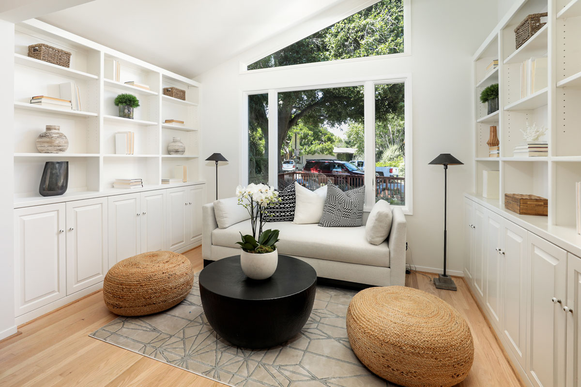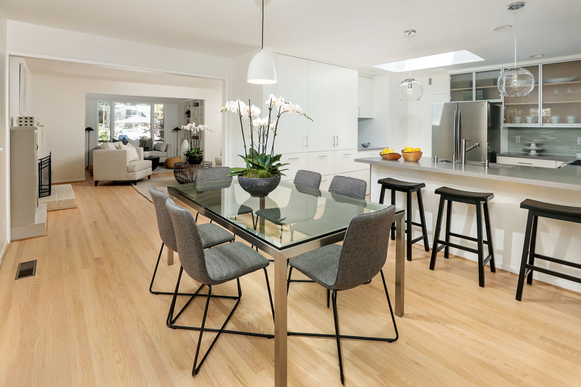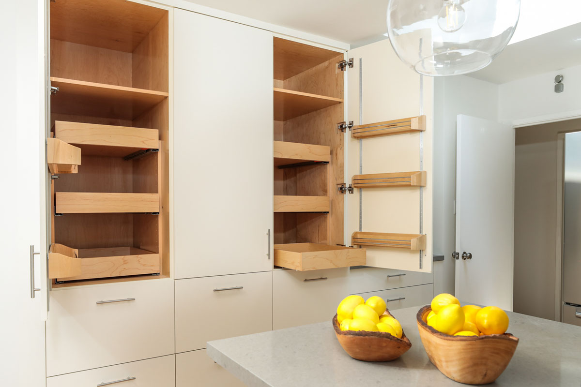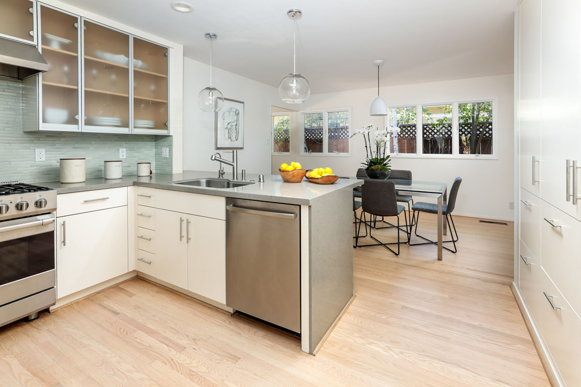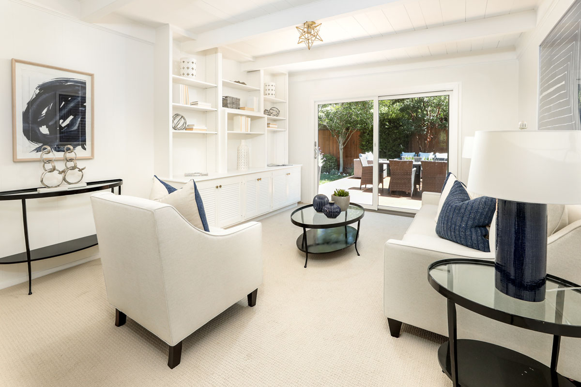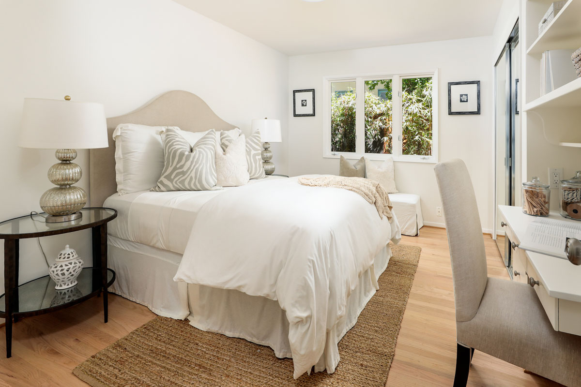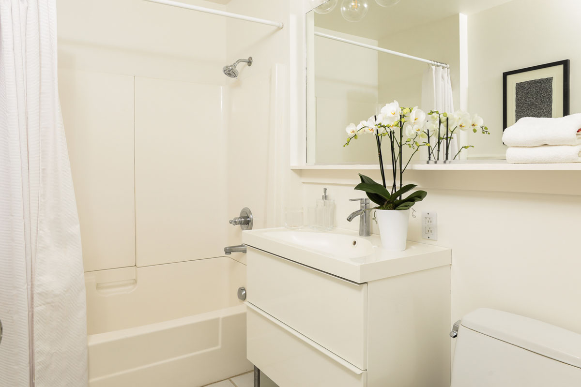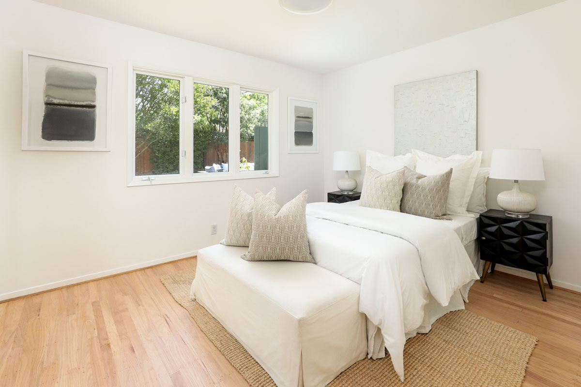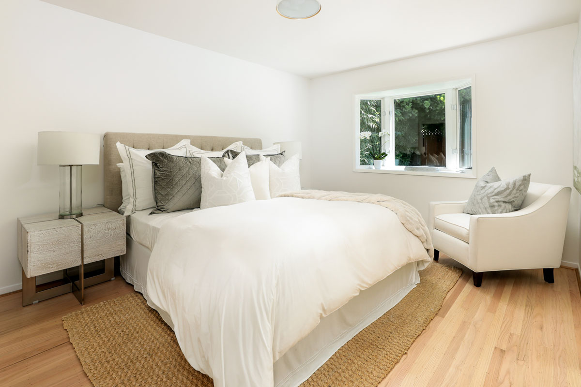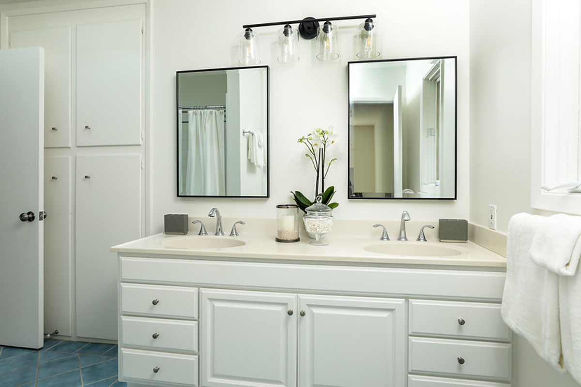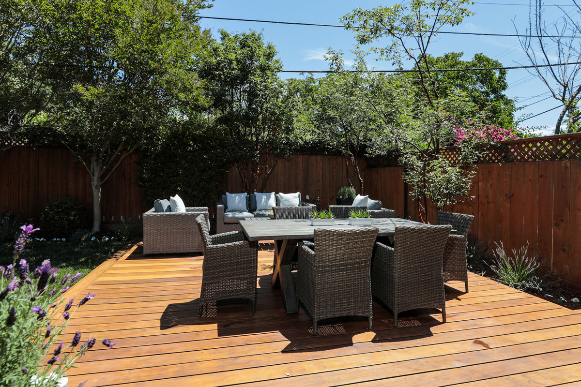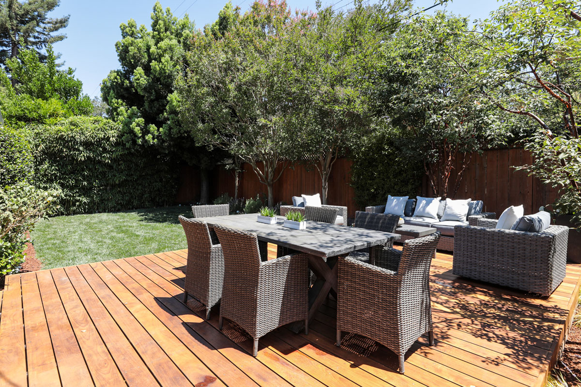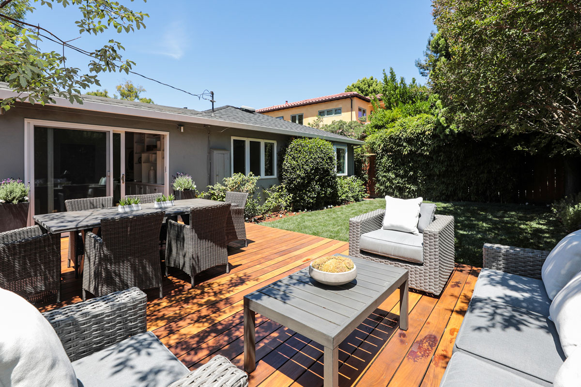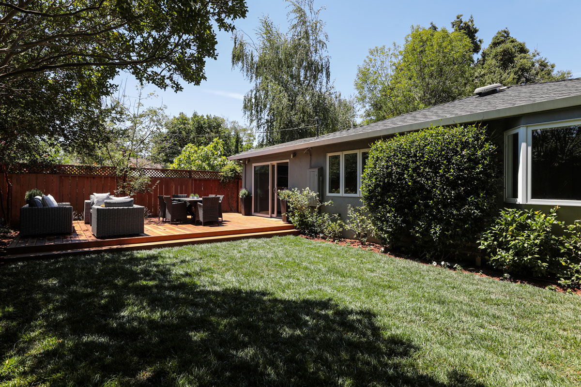This enchanting home is bright and light, boasts a stunning remodeled kitchen, and has fresh updates including newly painted interiors and refinished hardwood floors in almost every room. Located in the desirable Willows neighborhood, putting both downtown Palo Alto and Menlo Park within easy reach, the home begins with a fully fenced and newly landscaped front yard and continues to the large newly refinished deck at the rear.
The all-white interiors are complemented by expansive updated windows throughout, including vaulted transoms and sliding glass doors. Every room flows easily from one to the next, with ample space for formal entertaining beside the fireplace, an area off the living room perfect for an office, plus formal dining area and separate family room. The kitchen is five-star with its quartz waterfall-wrapped breakfast bar seating beneath clear glass globe pendants and a skylight. The sleek contemporary design is highlighted by glass-front upper cabinets and linear tile backsplashes in subtle hues of sea glass green. High-end stainless steel appliances, including a Viking gas range, tie it all together with chic sophistication.
There are three bedrooms and two baths, each with hallway access and one with direct access to the primary bedroom. Each bedroom has a ceiling drum light and mirrored closet, and one also has a built-in desk center. Both bathrooms have a tub with overhead shower, plus the bathroom off the primary bedroom has a dual-sink vanity, while the other bathroom has an updated contemporary vanity.
The private and fenced rear yard, accessed via sliding glass door in the family room, awaits play, gardening, and entertaining with its large deck, newly planted lawn, and perimeter gardens. Rounding out the home is an attached 2-car garage with laundry area, plus this home has access to excellent Menlo Park schools.
Summary of the Home:
- Fully fenced and newly landscaped front yard
- 3 bedrooms and 2 baths on one level
- Refinished hardwood floors and freshly painted interiors
- Sky-lit foyer with vaulted ceiling
- Spacious living room with fireplace flanked by display shelves plus adjoining reading room/office with vaulted transom and built-in cabinetry on two sides
- Formal dining area with wall of windows and open flow to the kitchen
- Remodeled designer kitchen has breakfast bar seating with a waterfall-wrapped quartz counter, sea glass green linear tile backsplash, and a tall skylight
- Viking gas range, Bosch dishwasher, and Samsung refrigerator
- Separate family room with carpet, floor-to-ceiling built-ins, and sliding glass door to newly refinished deck
- Primary bedroom has direct access to a dual-entry bath with skylight, two-sink vanity, and tub with overhead shower
- Two additional bedrooms, one with built-in desk, are served by a bath with tub and overhead shower
- Attached 2-car garage
- Approximately 1,873 square feet on a lot of approximately 5,750 square feet
- Desirable Willows neighborhood just over one mile to shops and restaurants on University Avenue in Palo Alto
- Excellent Menlo Park schools
