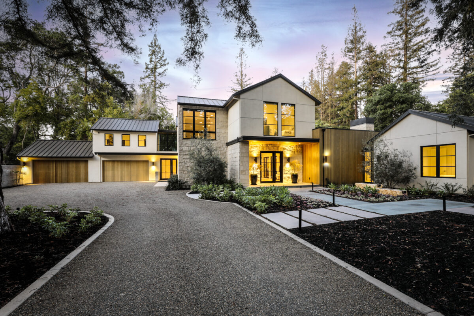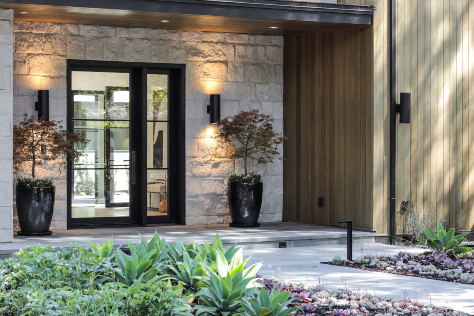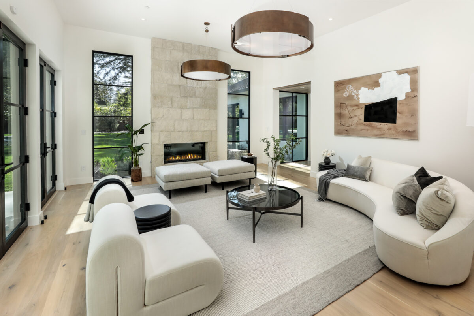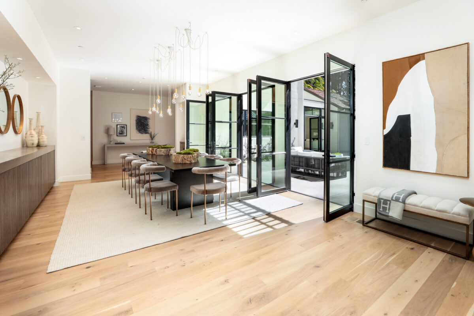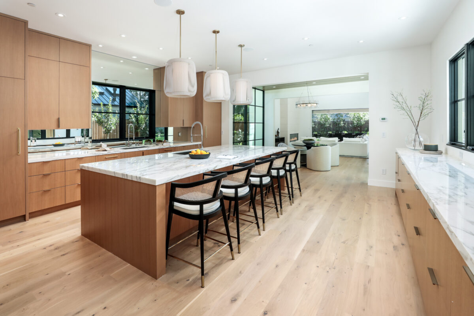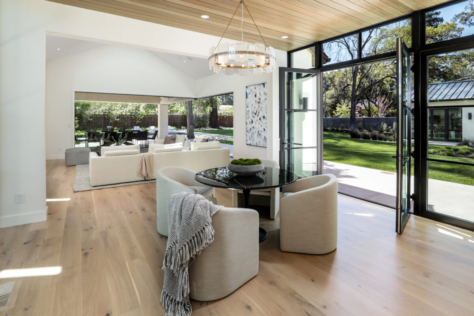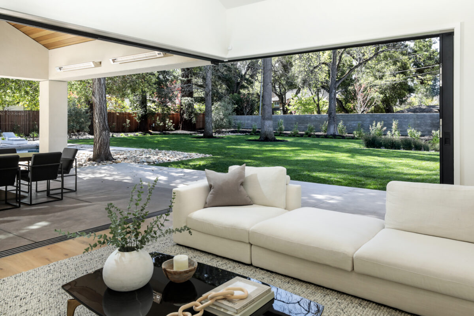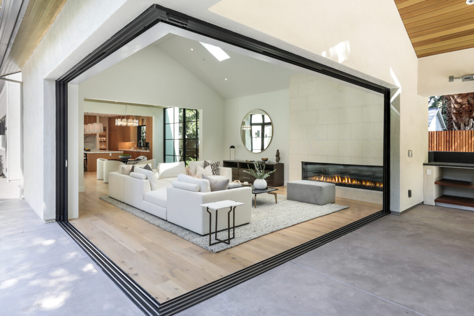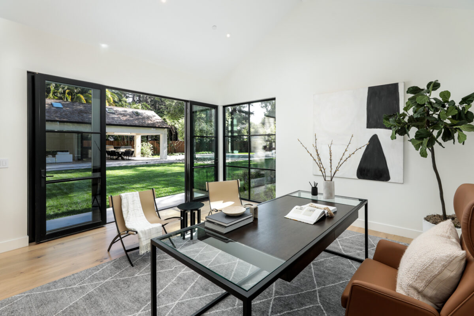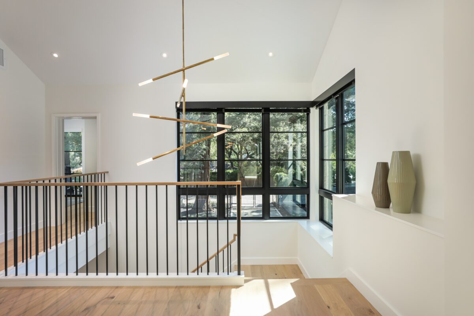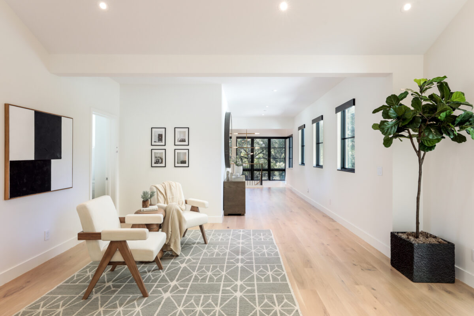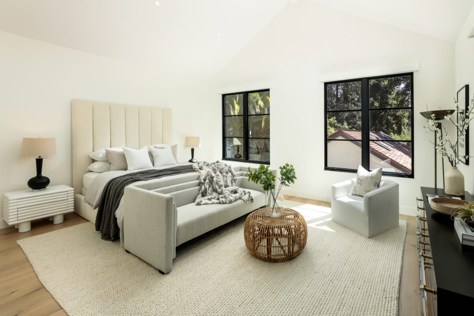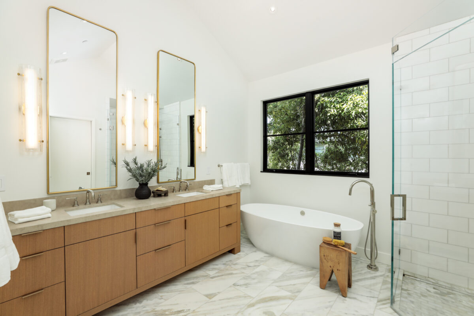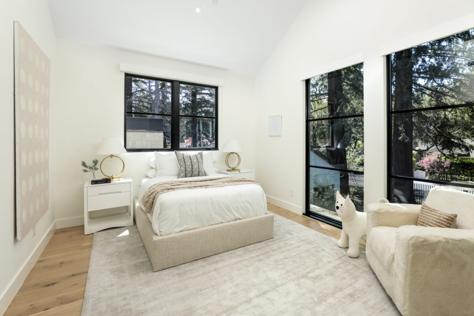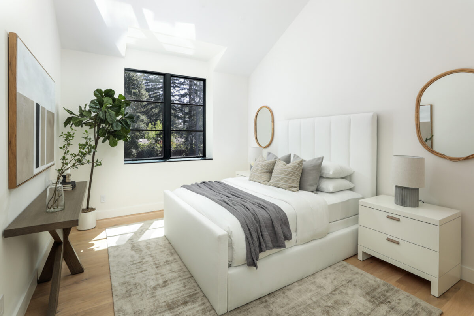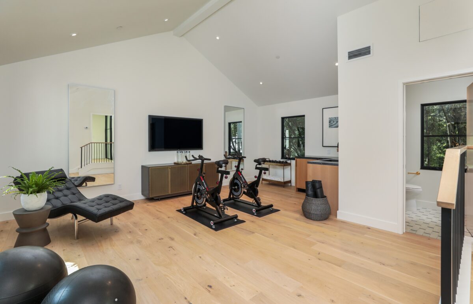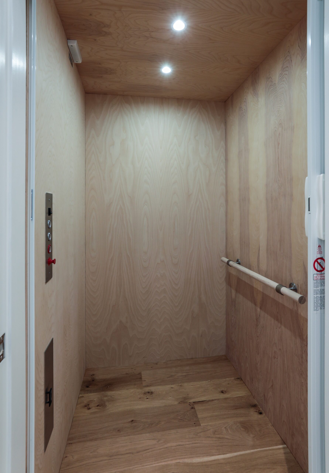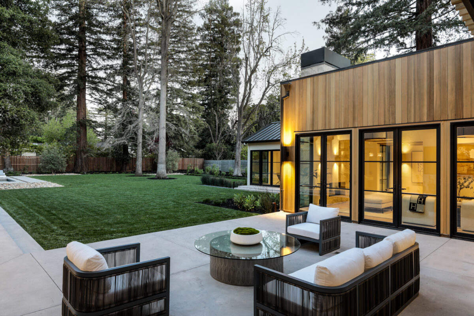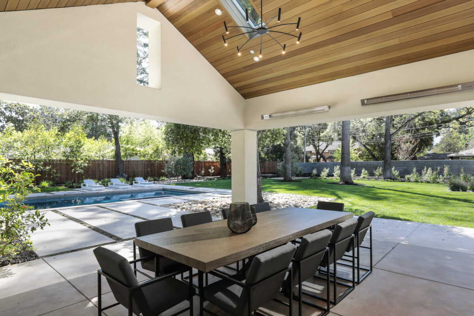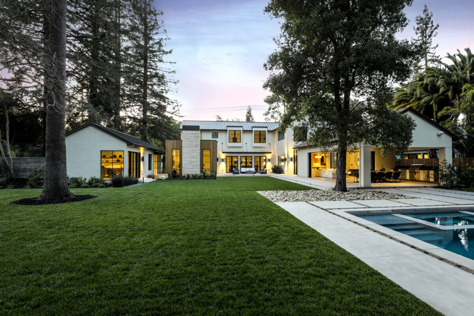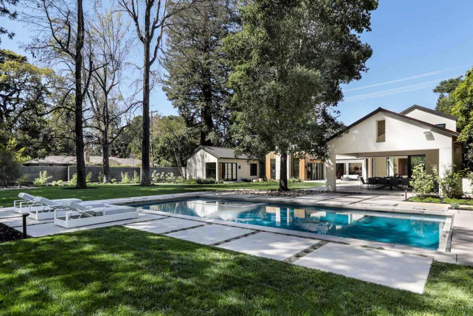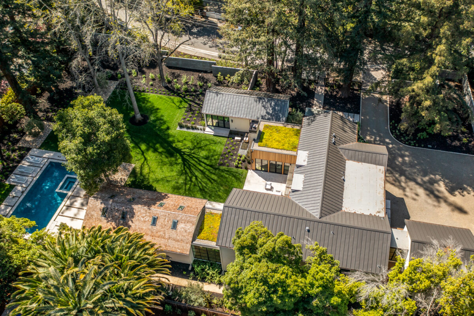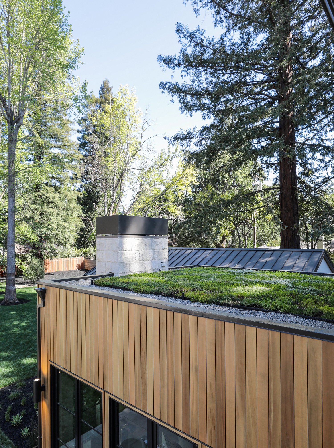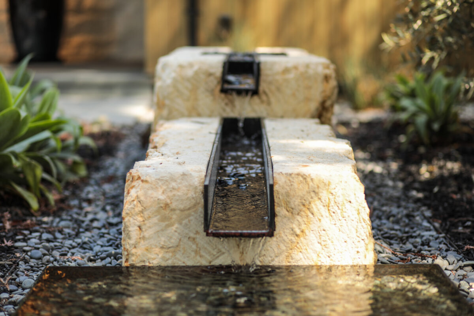Stunning retreat presents two levels of absolute luxury with a blend of traditional and contemporary panache on Menlo Park’s most sought-after street. Set on one of the largest lots in Menlo Park at nearly one acre this home is perfectly positioned for the utmost in privacy with gated entrance flanked by towering redwood and magnificent landscaping. The floor plan is an open and light design with every room unified by white oak floors, LED lighting, and amazing natural light from expansive windows and French doors as well as disappearing walls of glass. The entire home is oriented to the rear grounds where a vast terrace, generous stretch of lawn, and an attached pavilion welcome indoor/outdoor living beside the pool and spa.
The two levels, connected by elevator, begin with sumptuous public spaces, including formal living and dining rooms, a magnificent chef’s kitchen, and adjoining family room, all of which open to the rear grounds. Attached but distinctly private is a guest house wing that completes the courtyard and could also serve as a professional suite for business needs. An additional bedroom suite on the main level, near the rear staircase, is ideal for an au pair. Upstairs, off a spacious landing area lined in glass with views of two living roofs, the owner’s suite is found along with two bedrooms with shared bath, a bedroom suite, plus an apartment with flexible use for a recreation area, gym or in-law suite.
Adding to the appeal are such amenities as wiring for whole home automation, remote-controlled window coverings in some rooms, temperature-controlled wine storage, EV charging in the 4-car attached garage, plus Build It Green certification. The finishing touch to this remarkable home is proximity to downtown shopping and dining on Santa Cruz Avenue as well as the Menlo Circus Club, plus access to acclaimed Menlo Park public and private schools. Welcome home!
Summary of the Home
- Menlo Park’s premier street and one of its largest lots at almost one acre (approximately 39,586 square feet; 0.91 acre)
- Perfectly situated for maximum privacy, oriented to the rear grounds, central courtyard terrace, attached pavilion, and pool for quintessential California indoor/outdoor living
- Two living roofs plus standing seam metal and shake roofs for contemporary panache
- 7 bedrooms and 6.5 baths on two levels with elevator
- White oak floors throughout
- Dramatic living room with 14-foot ceiling plus formal dining room
- Temperature-controlled, customized wine storage
- Stunning, open kitchen and family room combination with automated disappearing Fleetwood doors opening to the pavilion
- Main-level bedroom suite plus attached, independent 1-bedroom, 1-bath guest house wing with living room and kitchenette
- Upstairs owner’s suite, two bedrooms with shared bath, bedroom suite, plus apartment or recreation area
- Pool, spa, sky-lit pavilion with barbecue center, plus vast terrace and lawn
- Attached 4-car garage with EV charging
- One-half mile to downtown Menlo Park and to the Menlo Circus Club
- Excellent Menlo Park public and private schools
- Build It Green certification
