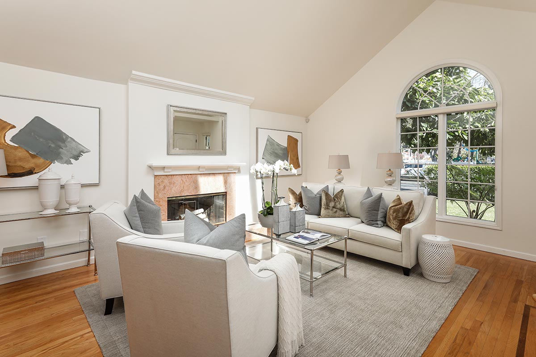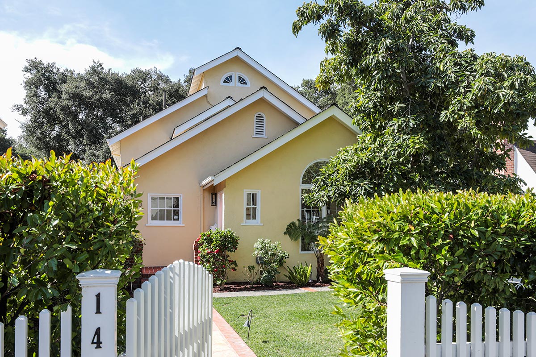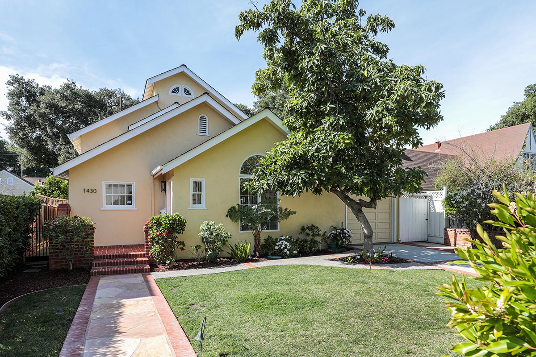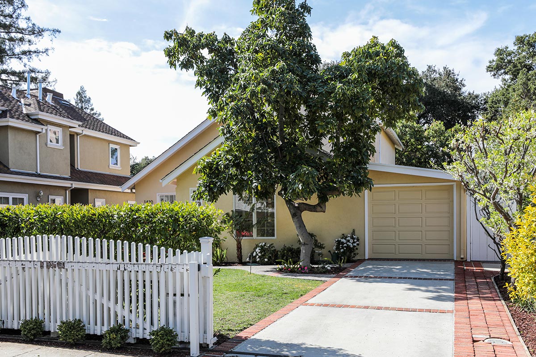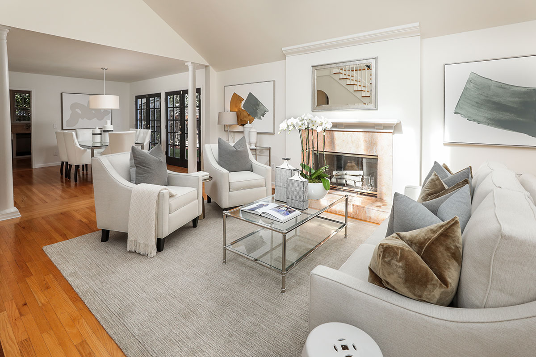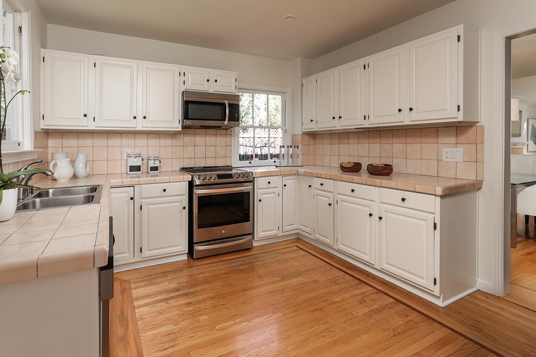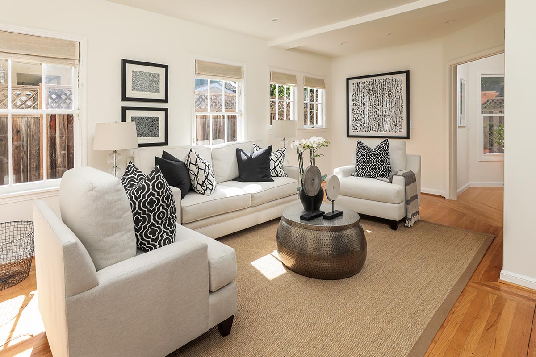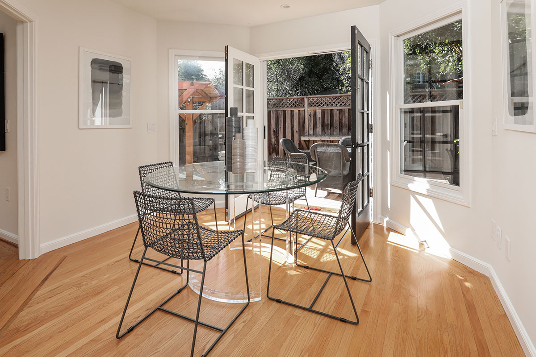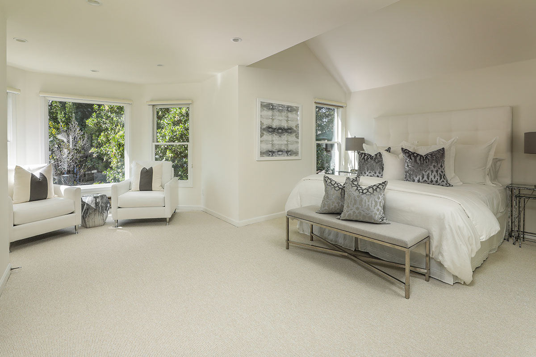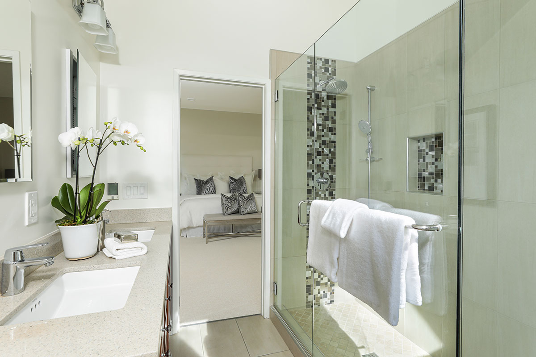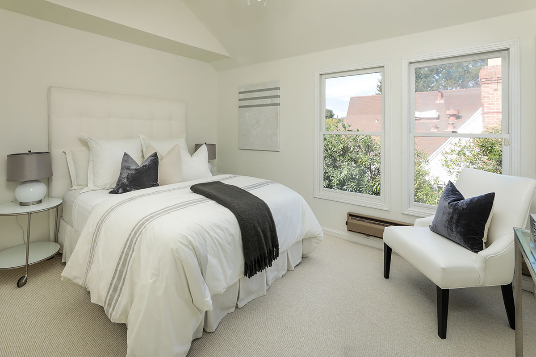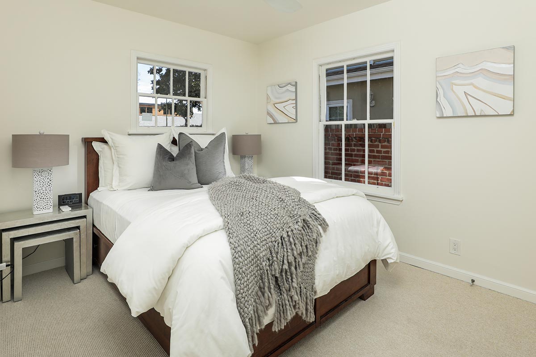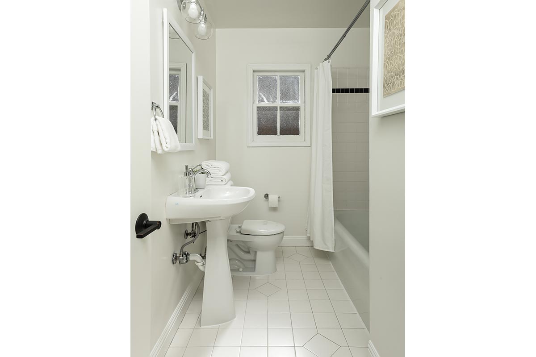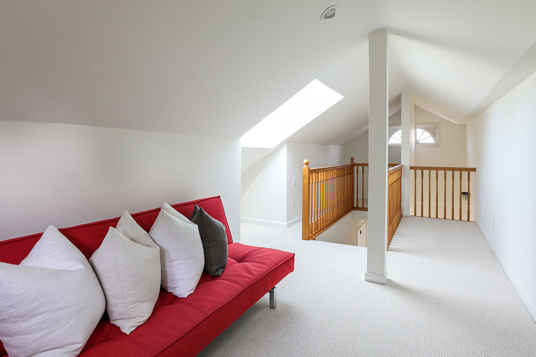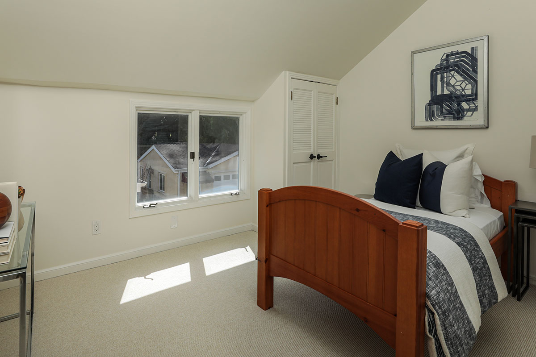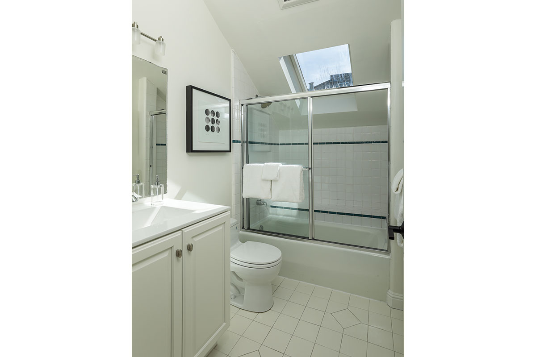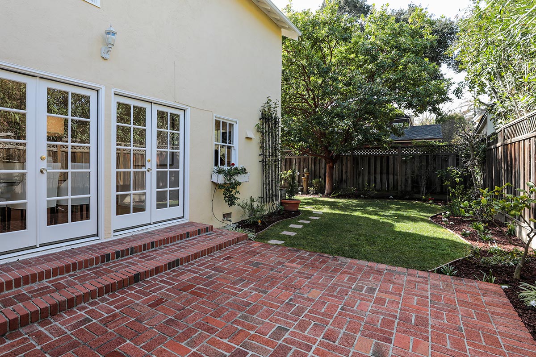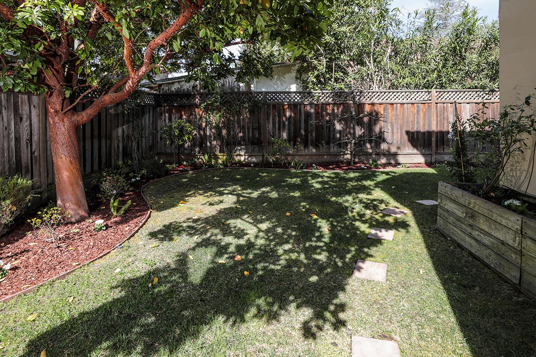With complete privacy from the street, including an electric-gated driveway and screen of tall Carolina hedges, this home takes its place in the desirable Professorville neighborhood with sidewalk-lined streets and classic homes. A series of steeply pitched rooflines and a front Palladian window enhance the home’s architectural character. Inside, amazing natural light fills the open design of the main level, unified by fine hardwood floors and classic columns that separate the living and dining rooms. A wall of French doors to the side yard plus a wide open staircase beneath three skylights add to the bright and light ambiance. Freshly painted interiors and kitchen cabinetry along with newly carpeted bedrooms await any personal style of furnishings. A family room, just off the eat-in kitchen, provides added space for everyday living while a bedroom and full bath complete the main level.
Upstairs, the master bedroom suite includes a sitting area, an entire wall of customized wardrobe closets, and a remodeled, sky-lit bath with heated floor, dual-sink vanity, and shower with fixed and hand-held sprays. Two additional bedrooms are served by a full bath with glass-enclosed tub and overhead shower. Rounding out the accommodations is the third floor of the home, which offers flexible space for recreation, play, office, or fitness needs complete with operational skylight and wall-mounted air conditioning.
With its deep front yard for added privacy, this home also benefits from wraparound outdoor spaces that include a large brick patio, level lawn for play, and 8 fruit trees, including espaliered apples and a mature avocado tree. Behind the scenes are amenities like LED lighting, Nest thermostat, and full-height underground storage. Plus, there’s the added convenience of Lucie Stern Community Center, Palo Alto Junior Museum and Zoo, Palo Alto Children’s Theater, children’s library, and Rinconada Park with pool just across the street.
Summary of the Home
- Desirable Professorville neighborhood across from Lucie Stern Community Center and Rinconada Park
- 4 bedrooms and 3 baths
- Set back from the street with privacy beyond a white picket fence, tall hedges, and electric gated driveway
- Exceptionally bright and light with numerous skylights and French doors
- Freshly painted inside and out, fine hardwood floors, new carpet in bedrooms, plus new hardware and fixtures in some rooms
- Living room with fireplace and formal dining room opening to the side yard
- Newly painted cabinetry and tiled counters in the kitchen complemented by stainless steel appliances
- Casual dining area opens to the rear yard and to the adjoining family room
- Main-level bedroom and bath, ideal for guests
- Upstairs master bedroom suite, two bedrooms and a bath, plus third-floor room for recreation, office, or play
- Organized closets throughout and abundant storage
- Laundry area, LED lighting, Nest thermostat
- Attached one-car garage with outside entrance
- Numerous fruit trees, including espaliered apples and mature avocado
- Excellent Palo Alto schools
