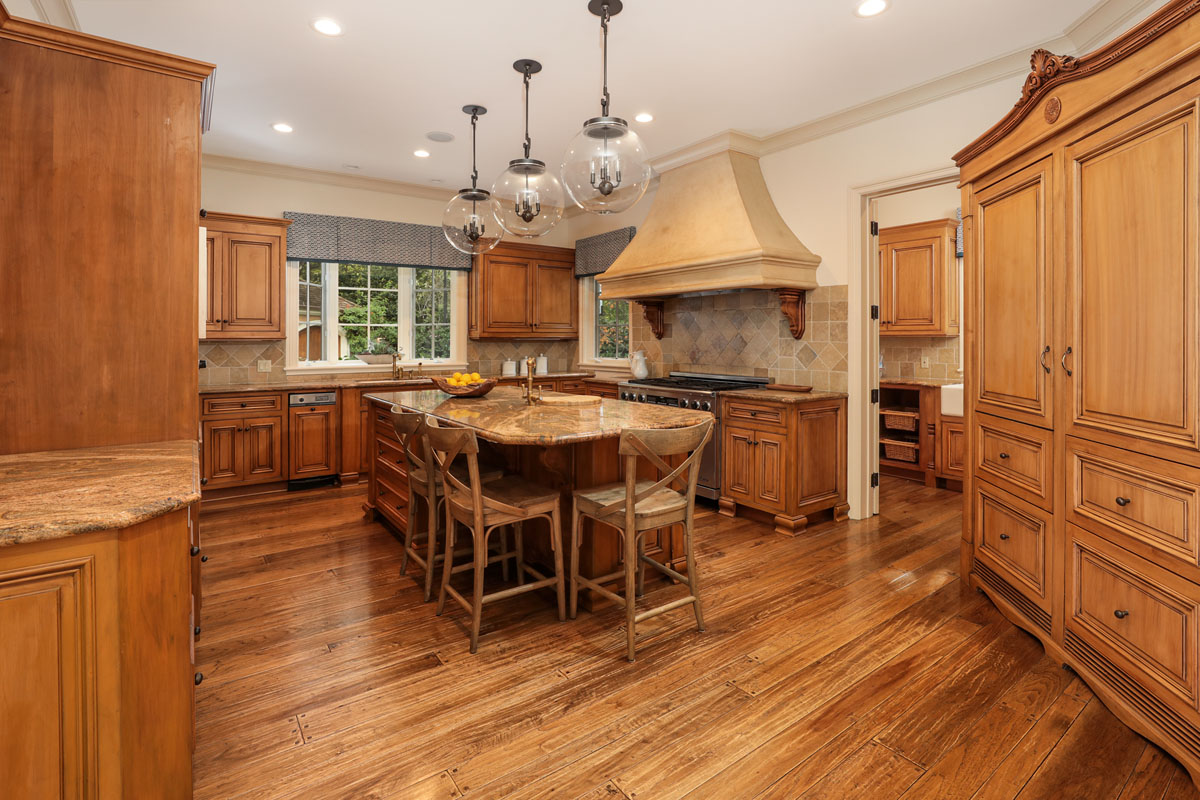Spectacular estate property tucked away down a lushly manicured and gated driveway lined with roses, this private gem on three-quarters of an acre is just blocks from downtown Menlo Park. The European three-story home, built in 2002, has been extensively remodeled with absolute designer style. From the moment of arrival, it is apparent that this is a home of distinction and timeless elegance. Enchanting gardens and vast stretches of eco-friendly synthetic lawn wrap around the home. Inside, beautiful hardwood floors extend throughout the main level, grand windows and French doors fill the rooms with garden views, and lighting selections are perfection.
The home begins with a formal living room and adjacent music conservatory, a magnificent dining room with crimson red Venetian plaster ceiling and dazzling onyx lights, plus a private office for work-from-home needs. The granite-finished kitchen has island seating, top-of-the-line appliances, including a Miele espresso center, plus a casual dining area. A temperature-controlled wine cellar is available for your finest vintages. The two-story family room is breathtaking with its Juliette balcony and fireplace lined to the ceiling peak with stone.
Personal accommodations comprise 4 bedrooms plus an office and flexible-use room. A luxurious upstairs primary retreat has a sumptuous bath and walk-in closet. Additionally, there are three bedrooms just down the hall and near a rear staircase, each with walk-in closet and uniquely tiled bath. A flexible-use room, perfect for fitness or second office, is privately located on the lower level along with a large recreation room that opens to a rear patio with stairs up to the resort-like grounds. Rounding out the accommodations is a detached guesthouse with Murphy bed, kitchenette, full bath, and heated poolside terrace.
The grounds are absolutely beautiful and designed with recreation in mind with soccer-worthy synthetic lawn, a pool and spa, huge playground, plus custom sport court on the driveway. Completing the appeal of this very special property are nearby excellent public and private Menlo Park schools as well as Stanford University.
Summary of the Home
- Extensively remodeled three-story European villa
- 4 bedrooms, office, 5 full baths, and 2 half-baths
- Studio guesthouse with kitchenette and 1 bath
- Detached 3-car garage with EV charging
- Approximately 7,296 total square feet on a gated lot of 0.85 acres
- Beautifully landscaped entrance and foyer with sweeping staircase and nearby temperature-controlled wine cellar
- Hardwood and parquet floors plus carpeted bedrooms
- Formal living room with focal-point fireplace and adjoining music conservatory
- Stunning formal dining room with Venetian plaster ceiling, 3 onyx lights, and custom wallcovering; adjoining butler’s pantry
- Fabulous granite-finished kitchen has an island with seating plus separate casual dining area
- Appliances include a Dacor gas range and microwave, 2 Thermador dishwashers, Miele espresso center, and Sub-Zero refrigerator plus separate freezer
- Dramatic two-story family room with Juliette balcony, fireplace, and two sets of French doors to the rear grounds
- Private office with outside entrance
- Upstairs primary suite has a gas fireplace, concealed framed TV, safe, customized walk-in closet, and marble bath with deep tub, separate vanities, steam shower for two, and private commode room
- Three additional upstairs bedrooms, each with walk-in closet and uniquely tiled designer bath with shower
- Lower-level recreation room and patio plus flexible-use room with en suite shower bath
- Detached guesthouse (approximately 310 sq. ft.) with Murphy bed, kitchenette, bath with shower and pool access, and retractable glass doors to a covered poolside patio with heaters
- Pool and spa, barbecue kitchen, fire pit terrace, soccer-worthy synthetic lawn, huge playground, and custom sport court on the driveway
- Other features: mudroom with half-bath; laundry room with Electrolux washer/dryer; detached 3-car garage (682 sq ft) with tremendous attic storage; two storage sheds, EV charging on driveway; main and rear staircases; multi-zone air conditioning



























