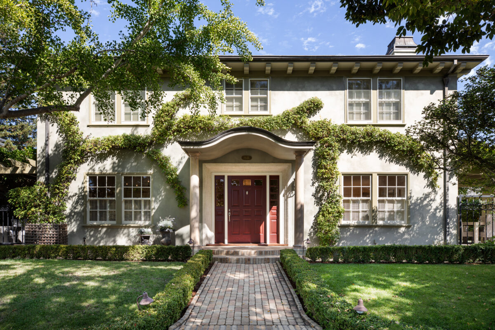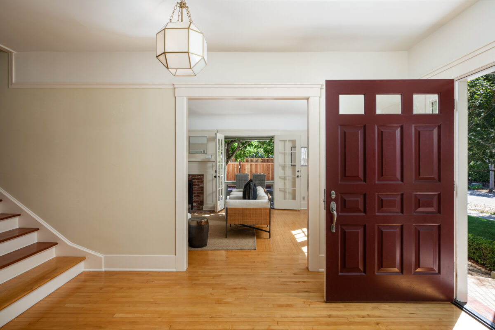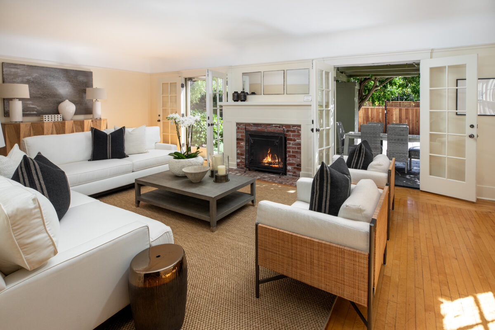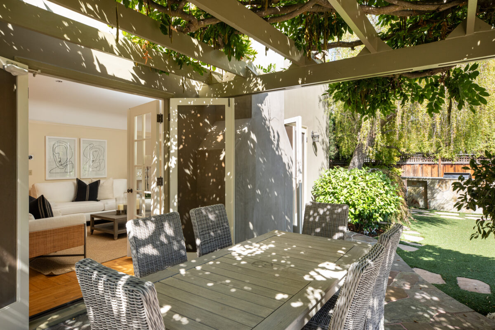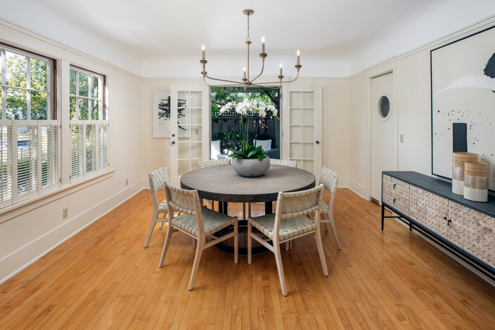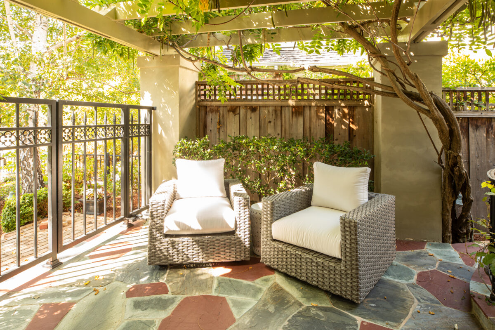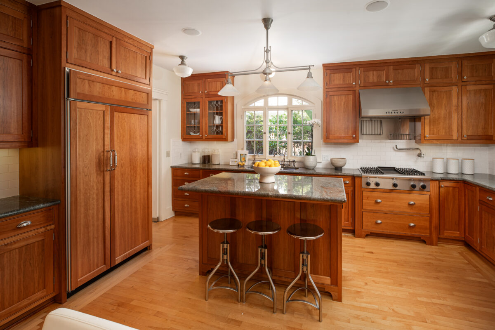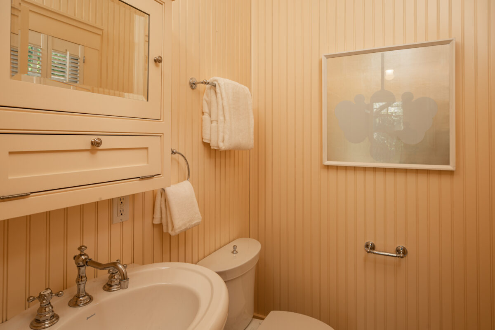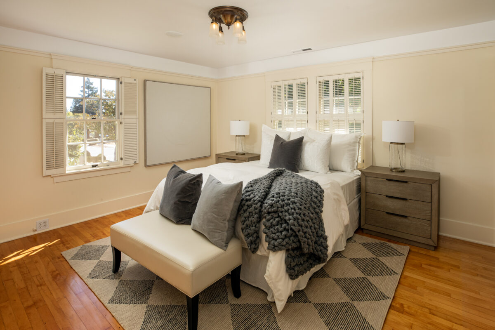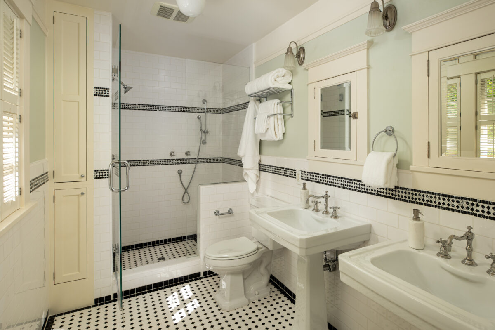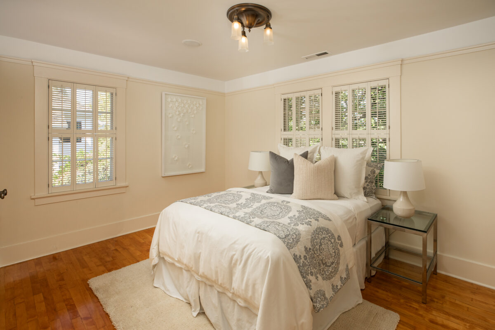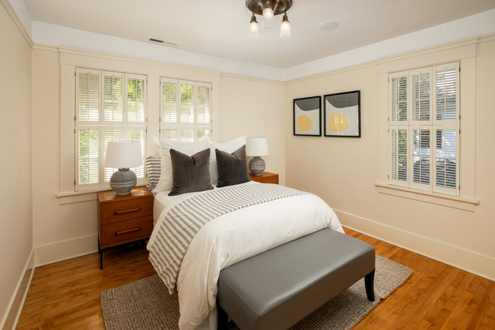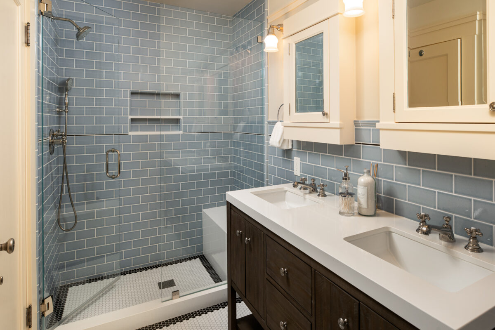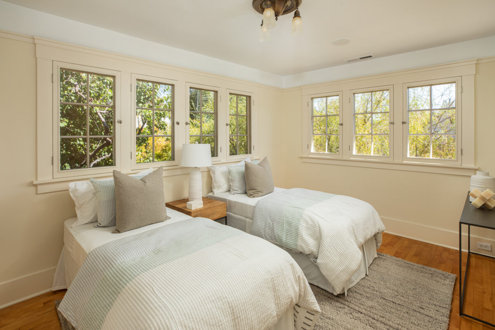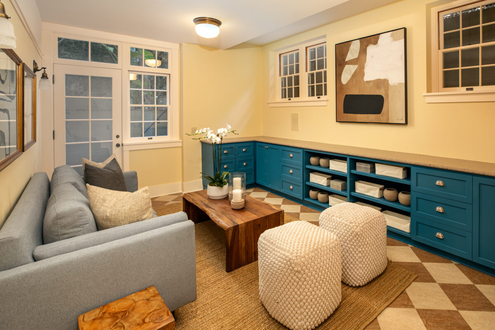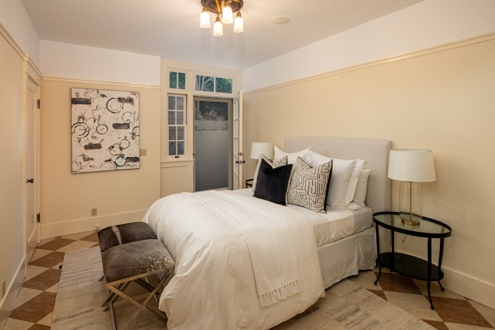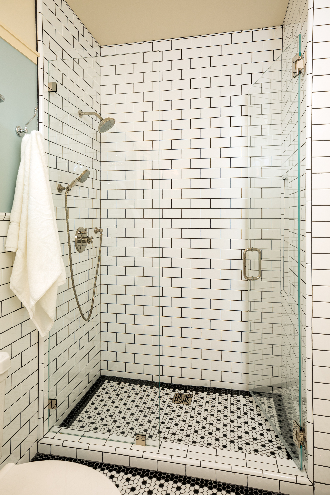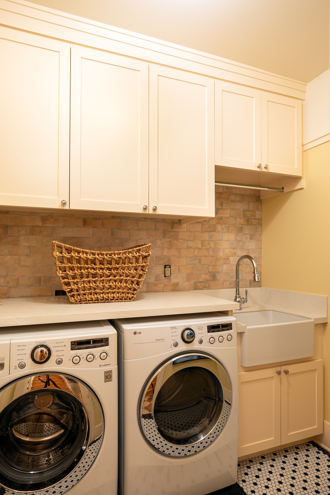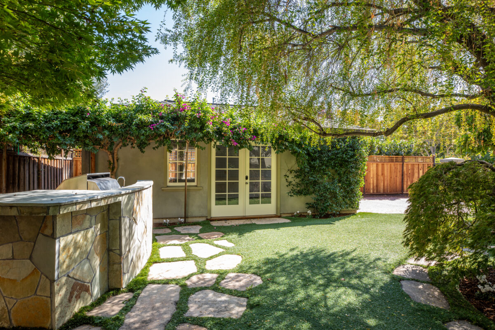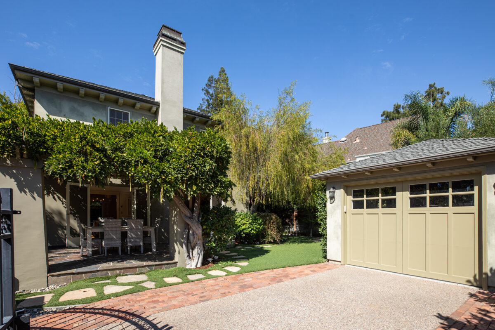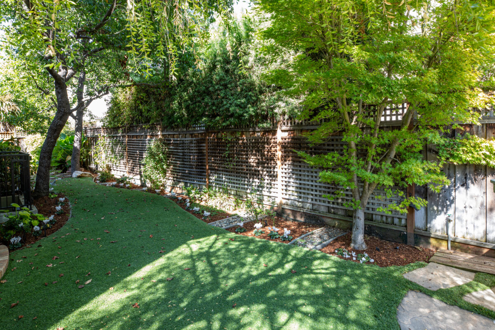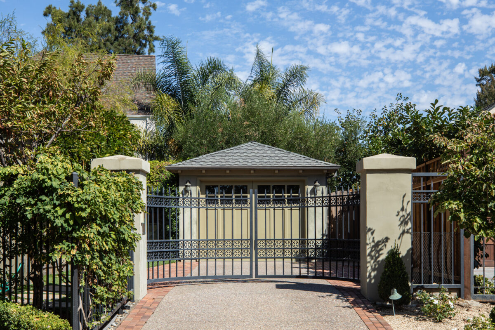This beautifully remodeled and expanded home, originally built in 1925 and fully updated in 2004, retains its timeless charm while offering modern conveniences. Featuring 5 bedrooms and 3.5 bathrooms, this home showcases hardwood floors, dual-hung windows, coved ceilings, and elegant molding throughout. Just off the main entrance, the living room is a spacious venue for entertaining with a wood-burning fireplace and two sets of French doors that open to a wisteria-covered arbor, creating a cozy indoor-outdoor space. The formal dining room features a clean line chandelier, windows that face picturesque outdoor greenery and a set of French doors that open onto a covered patio creating a whimsical ambiance. Flowing off the dining room the kitchen boasts cherry cabinetry, granite countertops, a white running bond tile backsplash, and top-of-the-line Thermador appliances, including a gas range with a pot filler.
Upstairs, you'll find four bedrooms, including the primary suite with dual pedestal porcelain vanities and a glass-enclosed walk-in shower. The additional bedrooms share a beautifully updated hallway bath with a dual vanity and tiled walk-in shower. The spacious lower level basement offers a full bedroom, full bathroom, and a great room filled with cabinetry-perfect for home office or recreation room, exterior access—all with radiant heated floors and high ceilings. Additional features include a powder room, mud room, a lower-level laundry room, a formal entry, and a wide staircase with custom leaded glass windows. Outside, the enchanting yard features artificial turf, a covered patio, and a built-in BBQ, along with a custom brick-patterned entry surrounded by cecile brunner roses and a spectacular ginkgo tree. With an automatic gate leading to the garage, whole house fan, radiant heat, and built-in speakers, this 3,073 sq. ft. home on a 6,329 sq. ft. lot offers comfort and convenience. Located within blocks of Stanford University, Palo Alto High School, and downtown Palo Alto, with easy access to highways.
- Originally built in 1925, fully updated in 2004, preserving its timeless charm with modern conveniences on three levels
- 5 bedrooms and 3.5 bathrooms.
- Dedicated recreation room or home office
- Hardwood floors, dual-hung windows, coved ceilings, and elegant molding throughout.
- Spacious living room with a wood-burning fireplace and French doors
- Formal dining room with glamorous chandelier
- Kitchen with cherry cabinetry, granite countertops, white running bond tile backsplash, and top-of-the-line Thermador appliances
- Basement with tall ceilings includes a bedroom, full bathroom, and great room with exterior access.
- Radiant heated floors and high ceilings throughout.
- Enchanting drought-tolerant yard with artificial turf, a covered patio, built-in BBQ.
- 3,073 sq. ft. home on a 6,329 sq. ft. lot.
- Located within blocks of Stanford University, Palo Alto High School, downtown Palo Alto, and easy access to highways.

