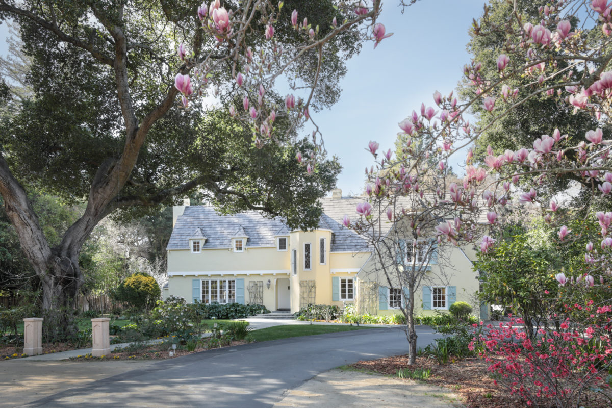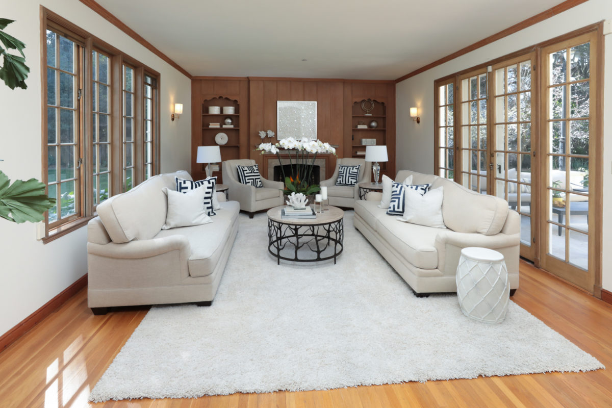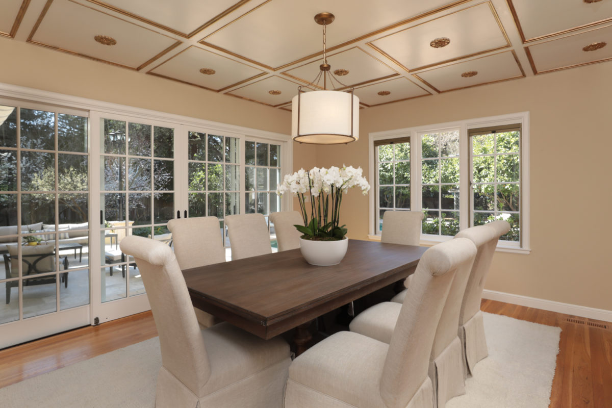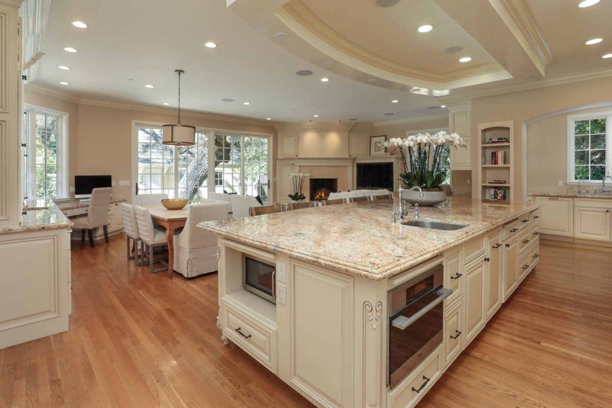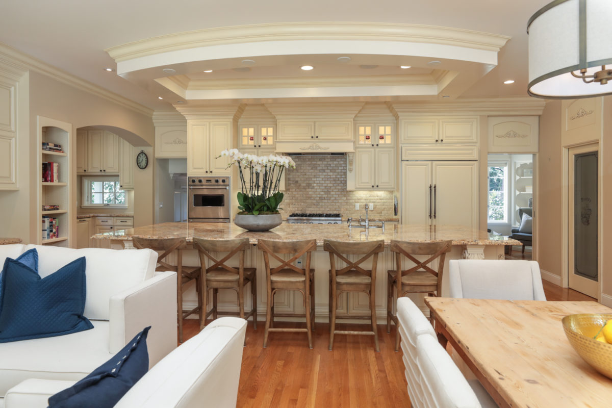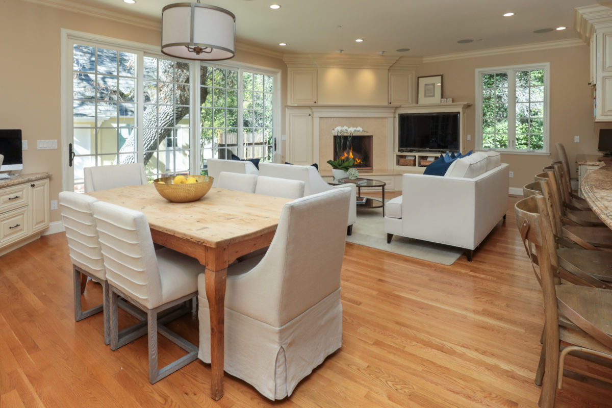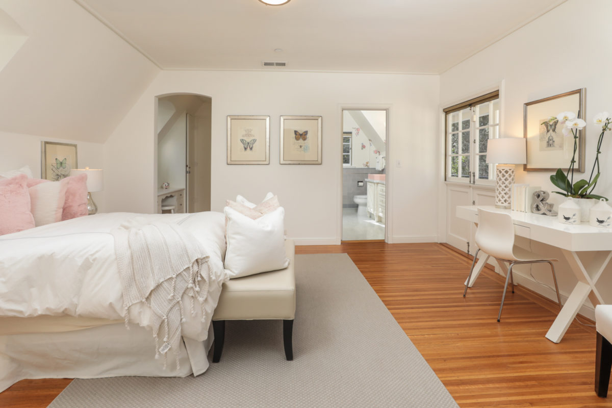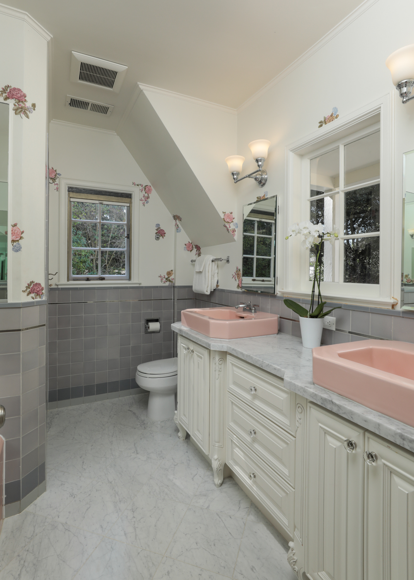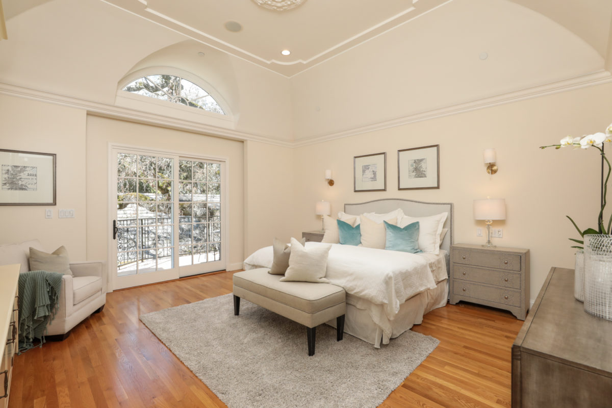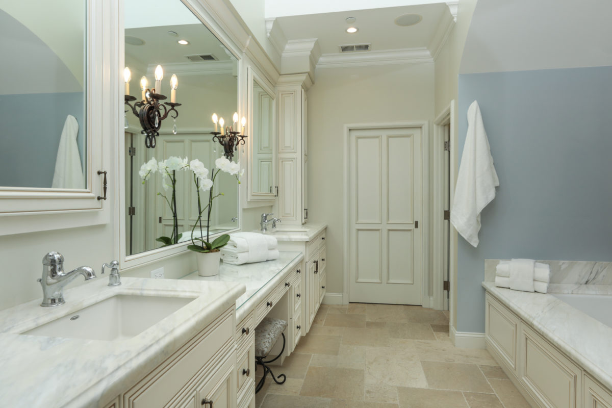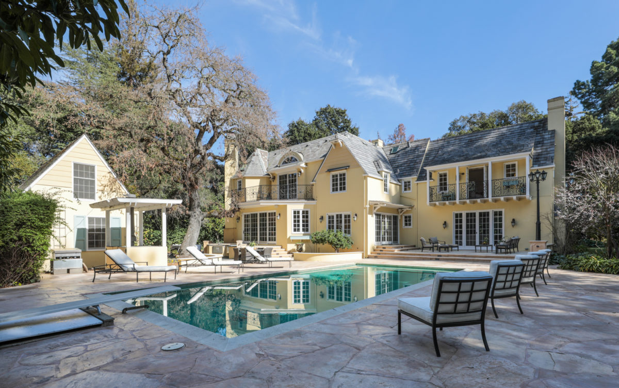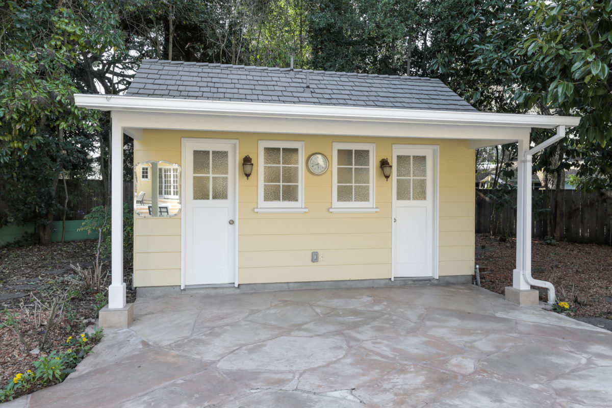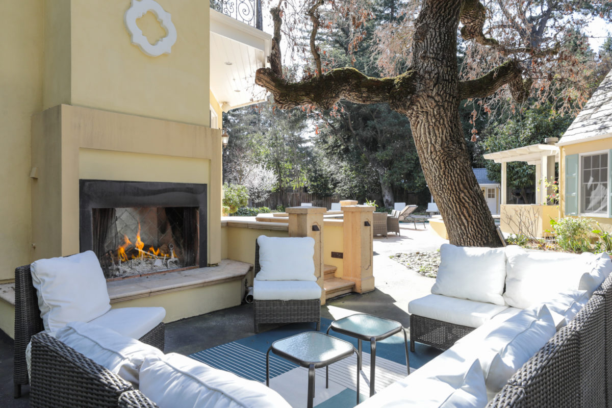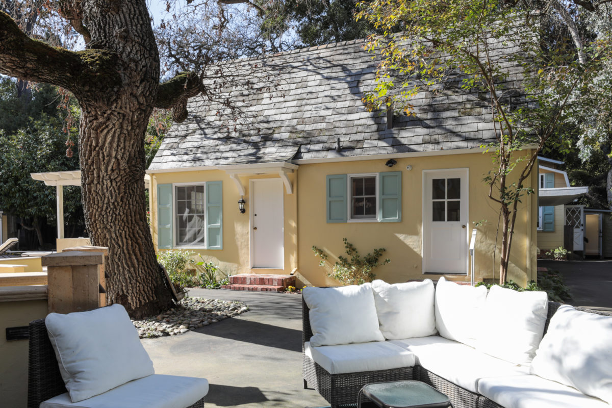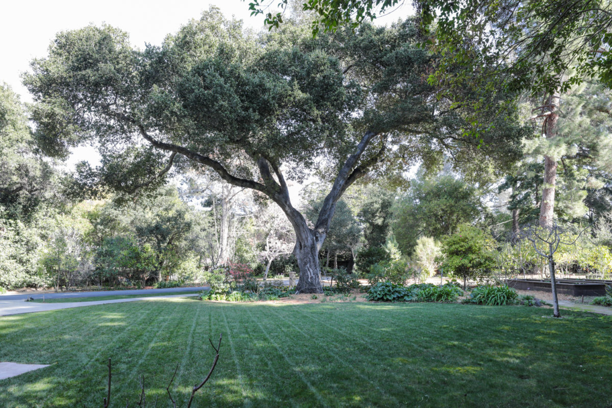With roots dating back to 1937, this private, gated home presents the original character of its early heritage combined with expanded luxury living for the 21st century. A tremendous kitchen and family room combination unfolds at the rear of the home, while upstairs boasts a sumptuous master suite with two full baths. Hardwood floors throughout, a focal-point fireplace in the grand living room, detailed ceiling moldings accented with gold leaf in the dining room, and a classic turret lined with leaded-glass windows are all reminders of the home’s vintage appeal. Blending in seamlessly with the home’s heritage, the expanded kitchen features glazed cabinetry with extensive filigree detail. Granite slab counters include a large island with breakfast bar seating. Adding to the amenities is a wet bar, two built-in computer stations, a spacious casual dining area, plus a fireplace beneath media wiring and surround sound speakers.
Upstairs, there are four bedrooms, including a junior master suite with private balcony plus two large bedrooms and a full bath. The showpiece of the design is the expanded master suite with towering ceiling, private balcony, extensive built-ins, plus two walk-in closets. There are two separate bathrooms, one with steam shower and one with tub and shower for two.
Adding to the accommodations is a guest house with full kitchen, bathroom with tub and overhead shower, plus spiral staircase to the bedroom. There is also a pool cabana with full and half-bath plus large laundry room, a detached office with loft, and a large storage room as well as a partial basement. The grounds include a sparkling pool, fireplace, and kitchenette, plus vegetable beds, numerous fruit trees, and rose garden with the added benefit of a private well for irrigation.
Summary of the Home
- Circa 1937 French Normandy expanded in 2011 for 21st century living
- 4 bedrooms and 4.5 baths in the main home
- Heated pool plus pool cabana with 1.5 baths
- 1-bedroom, 1-bath guest house with full kitchen
- Detached offices with loft and extra storage
- Partial basement with wine cellar potential
- Approximately 7,082 total square feet (buyer to verify)
- Main house: 4,875 square feet
- Guest house: 671 square fee
- Cabana: 253 square feet
- Back offices: 287 square feet
- Carport: 996 square feet
- Hardwood floors throughout
- Formal living room with fireplace, parlor, and formal dining room
- Tremendous kitchen and family room combination plus upstairs master suite with two full bathrooms added in the expansion of the home
- Recreation room off the kitchen
- Appliances include Viking gas cooktop and two ovens, Miele microwave, Bosch and Miele dishwashers, and Sub-Zero refrigerator
- Large attic space
- Additional features include tankless water heater, multi-level heating units, heated bathroom floors, security alarm, intercom system, central vacuum, distributed sound with individual room controls, internet/cable wiring (but not terminated) in all buildings, upstairs air conditioning and whole house fan; pool cabana has tankless water heater and quick-dry swimsuit dryer; guest house with security alarm plus heating and air conditioning unit
- 4-car carport
- Outdoor fireplace and kitchenette
- Irrigated vegetable beds, numerous fruit trees, rose garden, and herb garden
- Private well for irrigation
- Lot size of approximately 1.22 acres (53,409 square feet)
- Excellent Menlo Park schools (buyer to confirm)
