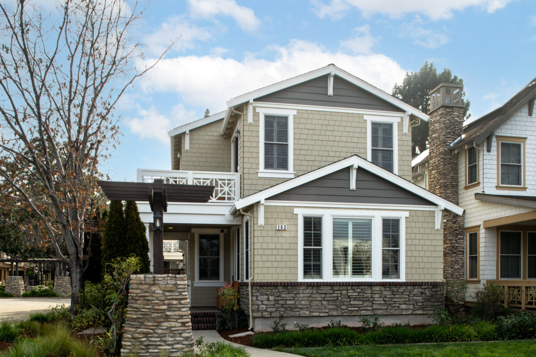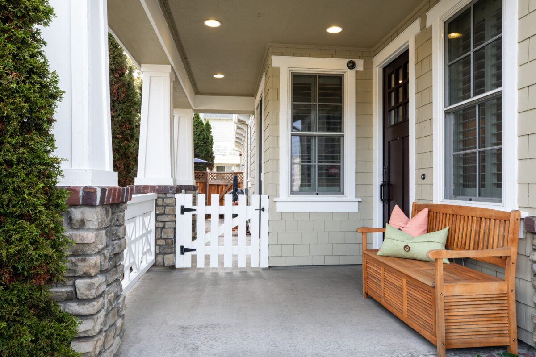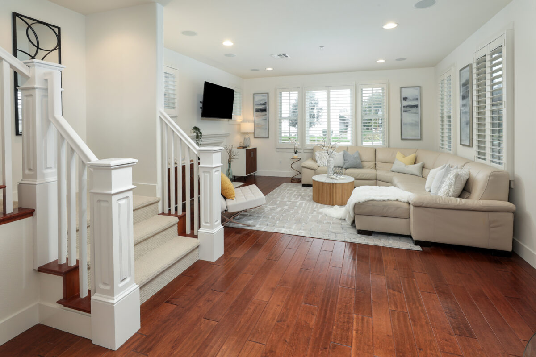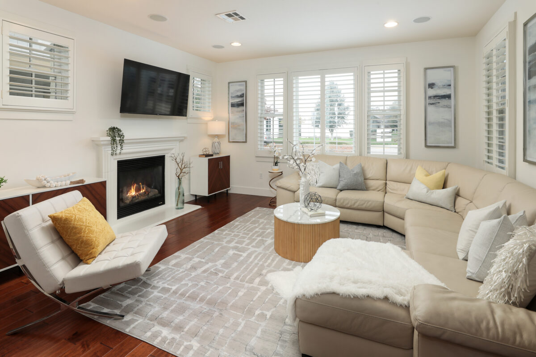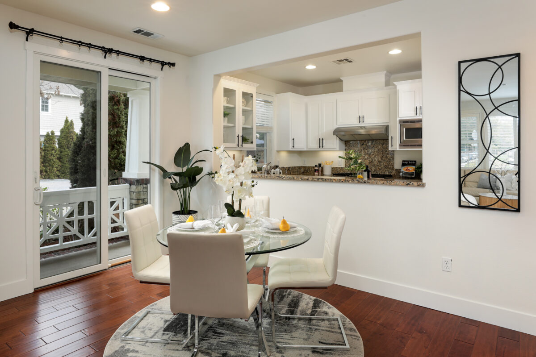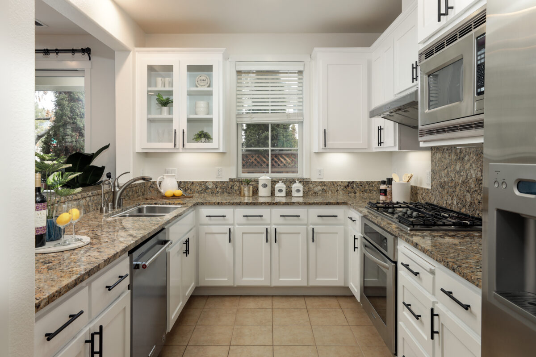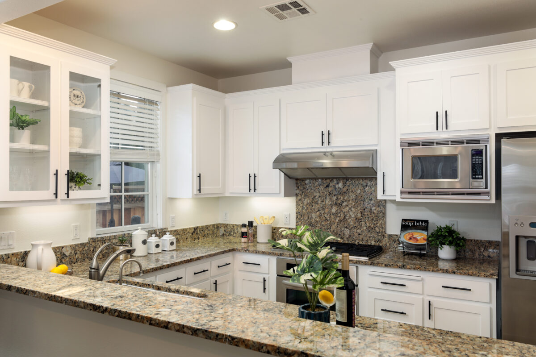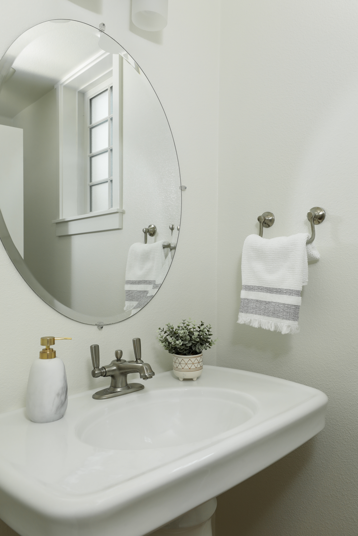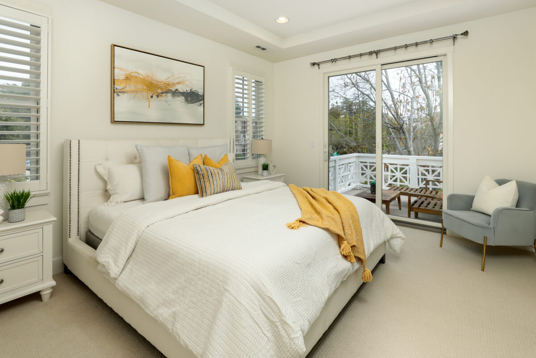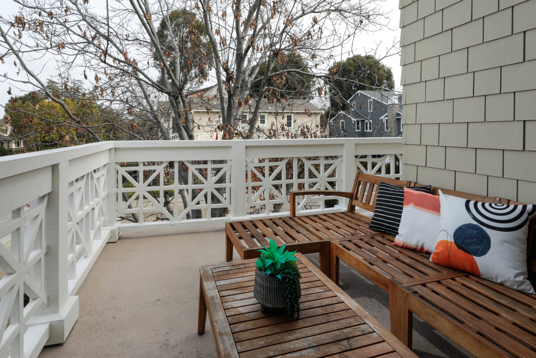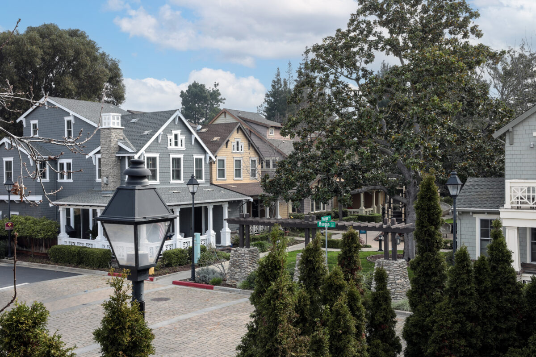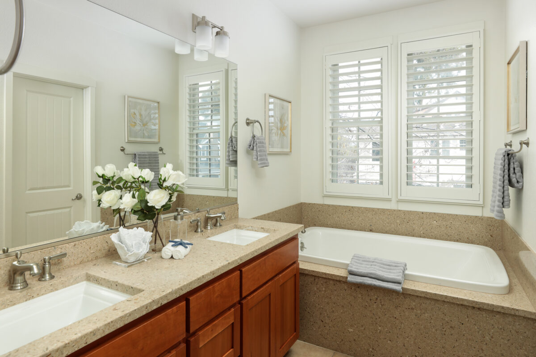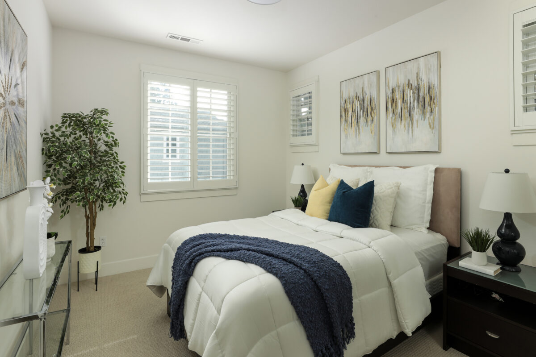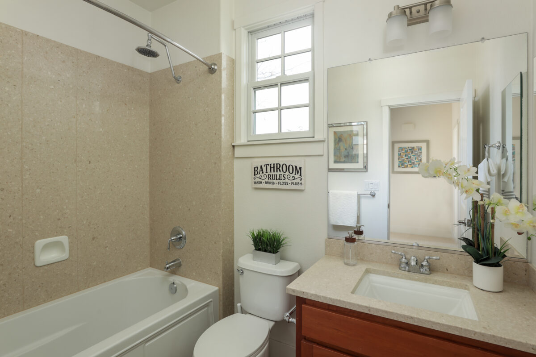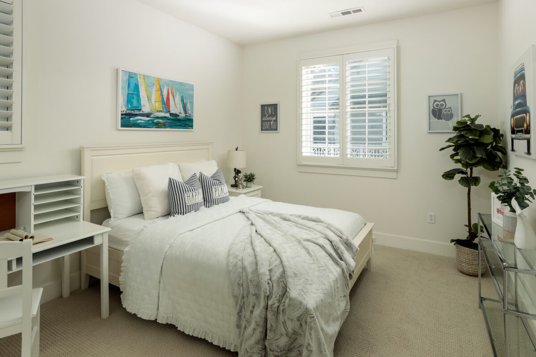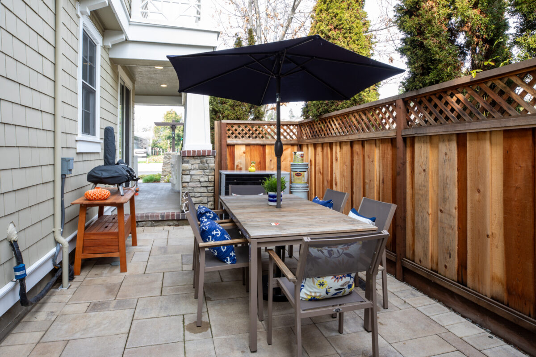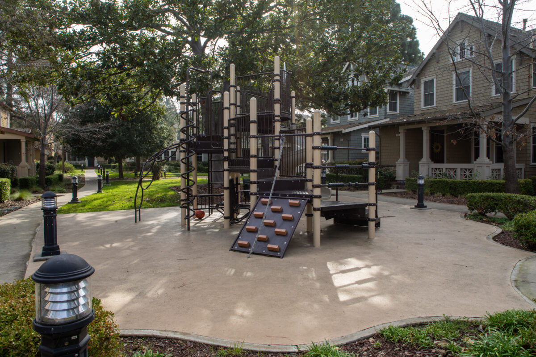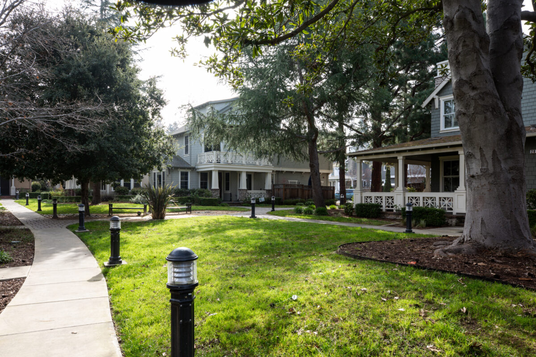Experience contemporary luxury in this meticulously crafted Craftsman-style residence in the sought after neighborhood of Linfield Oaks. One of the best floor-plans this home is part of the Morgan Lane Neighborhood Association Development built in 2008 by Taylor Morrison Homes. With a spacious 1,665 square foot interior set on a 2,701 square foot lot, this home seamlessly blends classic design with modern comfort and high ceilings. The main level boasts beautiful hardwood floors, freshly painted interiors and lots of natural light. Upon entering through a covered porch, you're welcomed into a generous open floor plan, encompassing a living room with a gas fireplace, wrap-around windows, and an adjacent dining room with sliding glass doors leading to a side patio for entertaining. The freshly painted kitchen features white cabinetry, slab granite countertops and back splash, stainless steel KitchenAid appliances including a gas range. A powder room completes the main floor. Upstairs, discover three bedrooms, including the primary suite with a private deck with seating/lounging area and two closets (one walk-in) with custom closet systems. Two additional bedrooms are served by a hallway bath. The home enjoys great sun exposure and privacy. The 2-car garage is equipped with an epoxy floor and built-in cabinetry for storage. Additional features include plantation shutters, a main floor powder bath, and proximity to a common park, play structure, Downtown Palo Alto, Meta headquarters, and Highway 101. With only 56 single-family homes in the Morgan Lane community, this home is situated in the sought-after Linfield Oaks neighborhood within close proximity to amenities and commute routes. This home property defines convenience and luxury.
- Rarely available single-family home in the sought after Linfield Oaks location
- Built in 2008 by Taylor Morrison Homes in the Morgan Lane Neighborhood Association Development
- Beautiful hardwood floors on the main level and crisp light color palate throughout with freshly painted interiors and new carpeting
- Craftsman-style home with celestial divided light solid wood front door
- Custom plantation shutters
- Open floor plan with nicely sized entertaining spaces
- Living room with gas fireplace, wrap around windows and flowing seamlessly to the dining room and kitchen
- Stainless steel KitchenAid appliances, white cabinetry and granite slab countertops
- Sliding glass doors off the dining room to a side patio for entertaining
- 3 bedrooms upstairs, including a primary suite with a private deck and two closets with custom built-ins
- Generous landing with built-in linen storage
- Great sun exposure and flooded with natural light and privacy
- Epoxy floor in the 2-car garage with built-in cabinetry for storage
- 1,665 square foot interior on a 2,701 square foot lot
- Convenient location to Menlo Park’s town center, Burgess Park, pool, and gym, Downtown Palo Alto, Meta headquarters, Stanford University, and Highway 101
- Excellent Menlo Park schools
