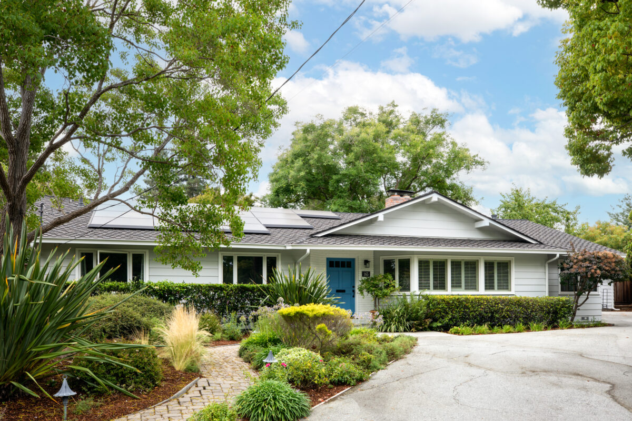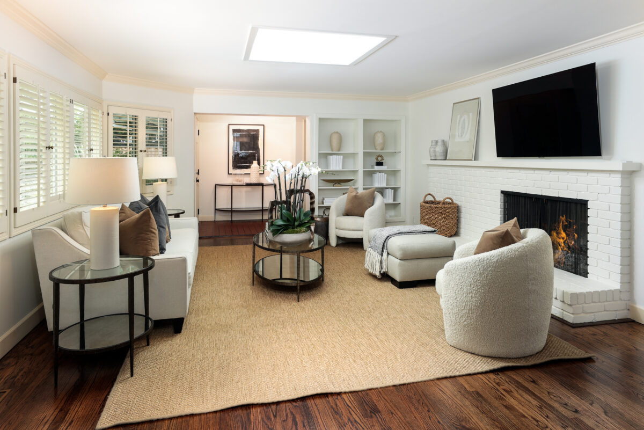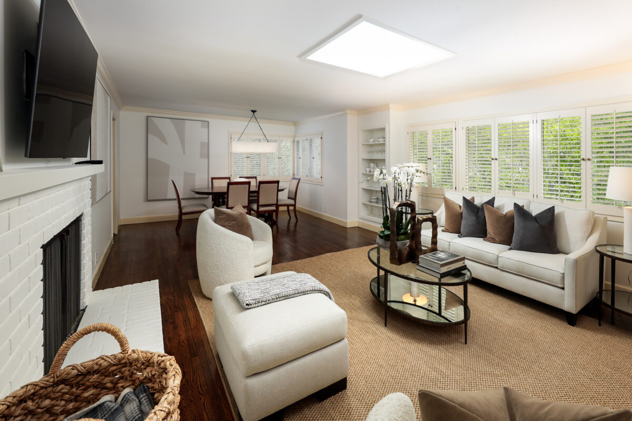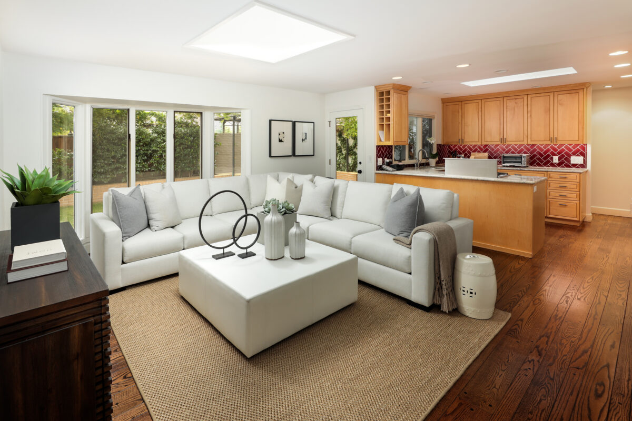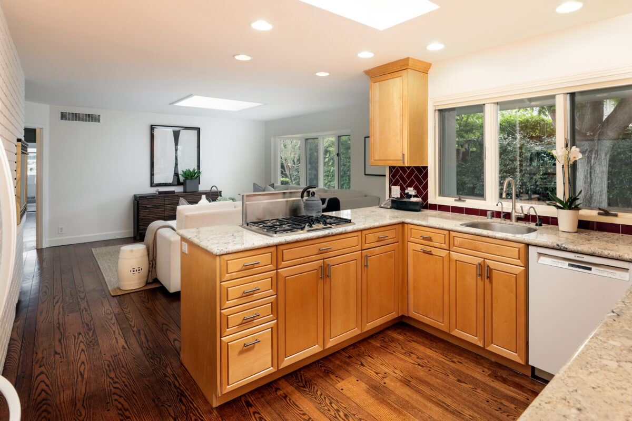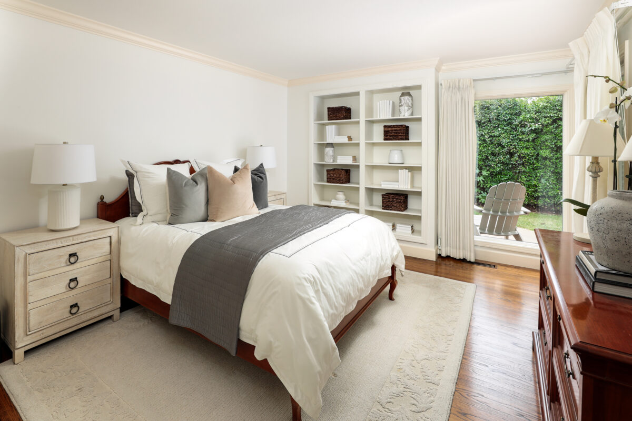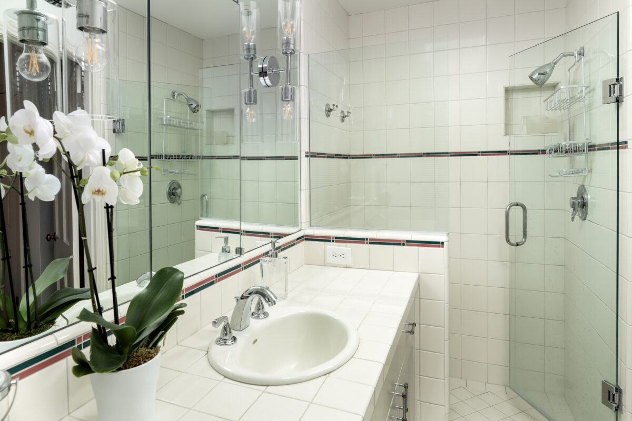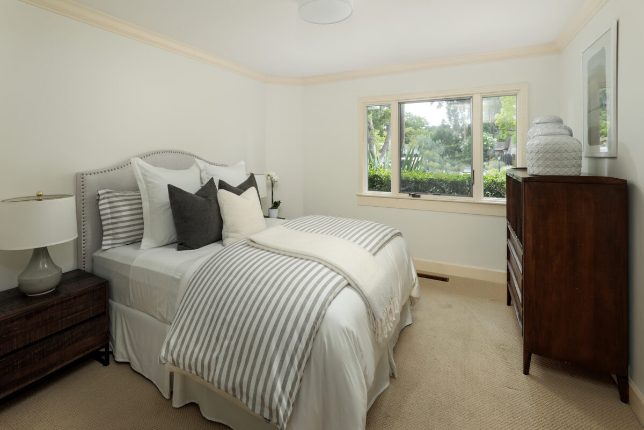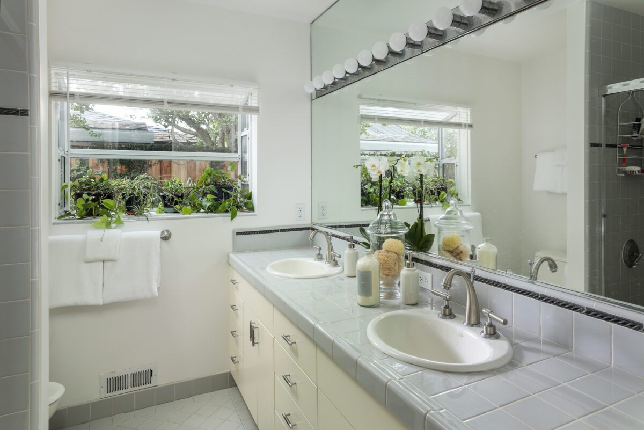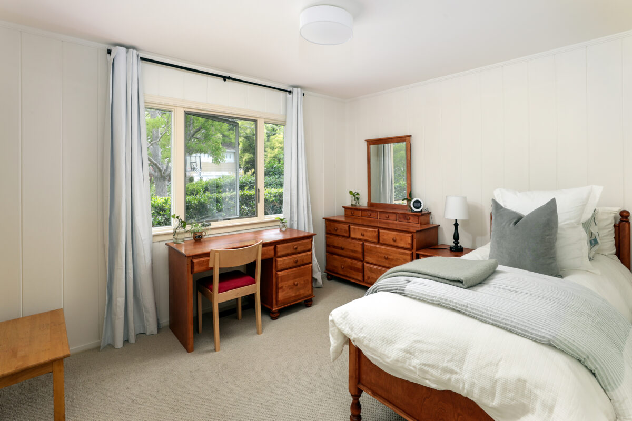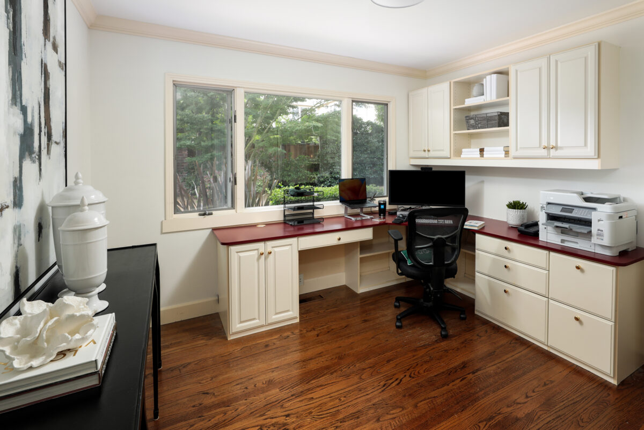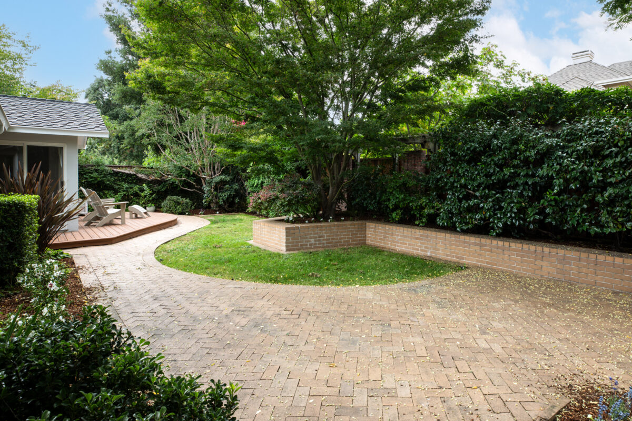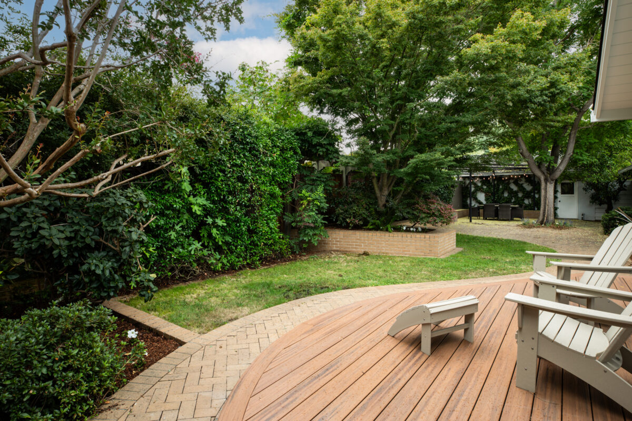In the heart of central Menlo Park, this home is perfectly located on a premier cul-de-sac street. The style is classic traditional with a logical and flowing floor plan, combined with numerous updates throughout. The ambiance is bright and light with freshly painted interiors and newly refinished hardwood floors, and solar provides the electricity along with two Tesla Powerwalls for backup. There are also numerous solar-powered skylights for added fresh air and ventilation.
Introducing the home is a traditional foyer with subway-set tiled flooring. Hardwood floors begin in the large living and dining room combination accented with California window shutters, banks of display shelves, and a fireplace set beneath media wiring. The kitchen is beautifully updated with maple cabinetry topped in granite slab with contrasting herringbone patterned tiled backsplashes. A built-in desk center adds convenience, and a peninsula counter connects the room to the inviting family room with elevated fireplace and tall bay window. A French door opens to the rear gardens, originally designed by renowned architect Thomas Church.
This spacious one-story home has 4 bedrooms and 2 baths. The primary suite opens to a deck in the rear yard and has a wall of organized closets plus an en suite bath with a large shower. There are three additional bedrooms, each with a drum ceiling light, two with carpet, and one customized for a home office complete with home run wiring in the closet for gigabit fiber optic connections. Serving the bedrooms is a tiled bath with dual-sink vanity and tub with overhead shower. Adding to the accommodations is a flexible-use bonus space of approximately 247 square feet attached to the garage – a very large fully finished room ideal for a remote work office and served by a bonus half-bath in the detached 2-car garage.
This home has access to excellent Menlo Park schools, including Hillview Middle School just a few blocks away, plus it is just one mile from shops and restaurants downtown as well as restaurants and cafes on the Alameda.
- Classic traditional with numerous updates and original Thomas Church garden
- Located at the end of a cul-de-sac in the heart of central Menlo Park
- Updated with solar-powered electricity and two Tesla battery backups
- Numerous solar-operated skylights provide added fresh air
- Composite roof is 4 years new and exterior was painted 1 year ago
- 4 bedrooms and 2 baths, plus a detached office adjoining the garage with bonus half-bath
- Beautifully refinished hardwood floors in most rooms, along with freshly painted interiors
- Spacious living and dining room combination with fireplace and built-in bookshelves
- Updated kitchen has maple cabinetry topped in granite, including peninsula counter and desk center
- Appliances include Thermador gas cooktop, KitchenAid microwave and oven, Bosch dishwasher, and KitchenAid refrigerator
- Family room, fully open to the kitchen, with elevated fireplace and French door to the rear yard
- Primary bedroom suite with sliding glass door to the rear deck, organized closets, built-in bookshelves, and en suite tiled bath with a large shower
- Three bedrooms, one customized for an office with a built-in desk and storage, including a closet with gigabit fiber optic home run cabling
- Hallway bath with dual-sink vanity and glass-enclosed tub with overhead shower
- Laundry room with sink and Electrolux washer and dryer
- Detached 2-car garage with an automatic garage door, ample built-in storage, bonus half-bath, and a large adjoining office
- Very private rear yard with diamond espaliered vines on the garage wall, brick decking, a deck off the primary suite, and tall perimeter foliage
- Nine mature trees adorn the property, including a navel orange tree
- Approximately 2,090 square feet of living space
- Lot of approximately 10,000 square feet
- Excellent Menlo Park schools
