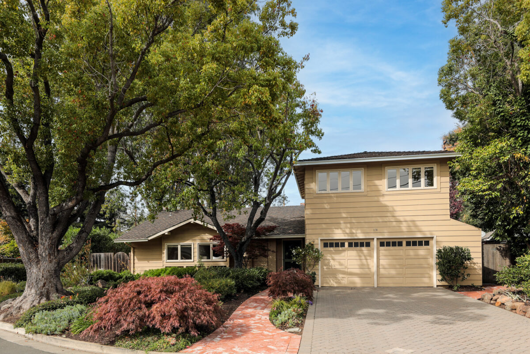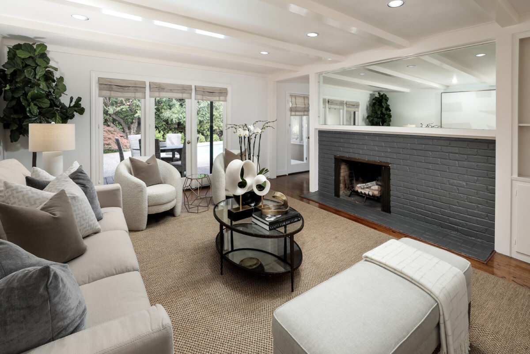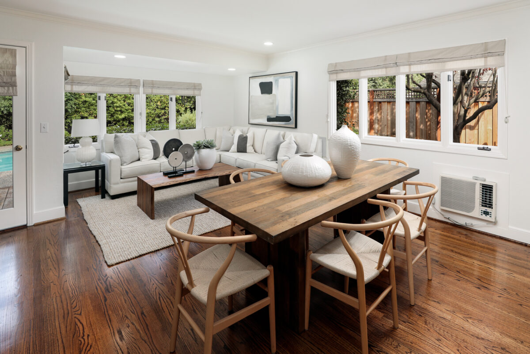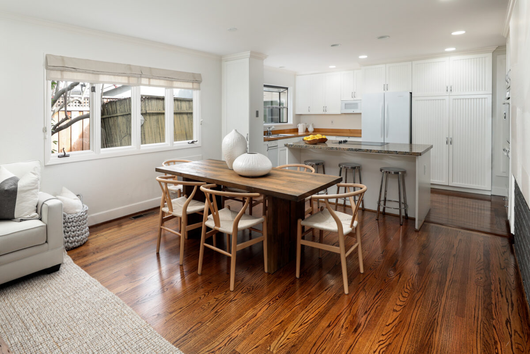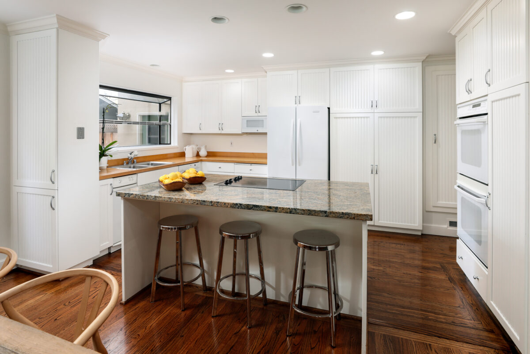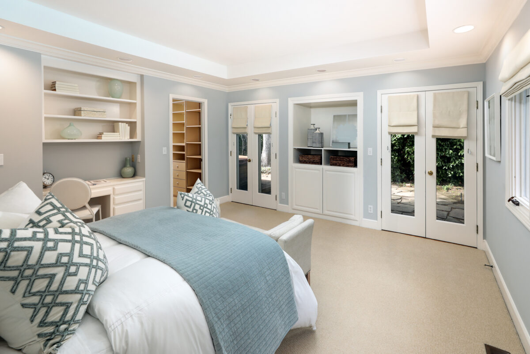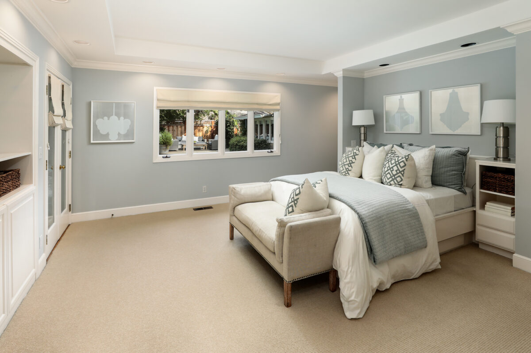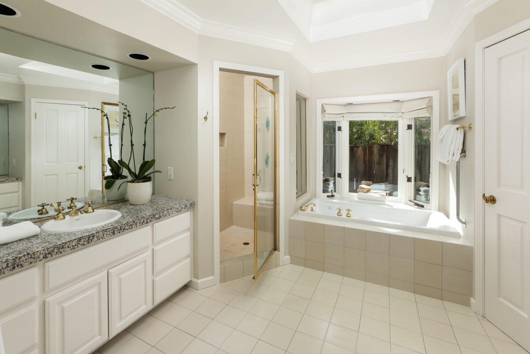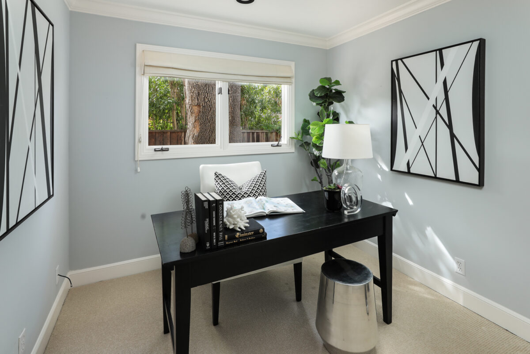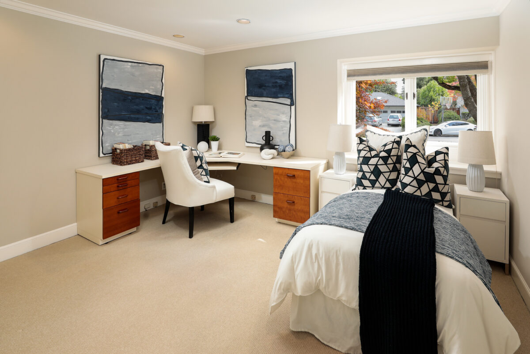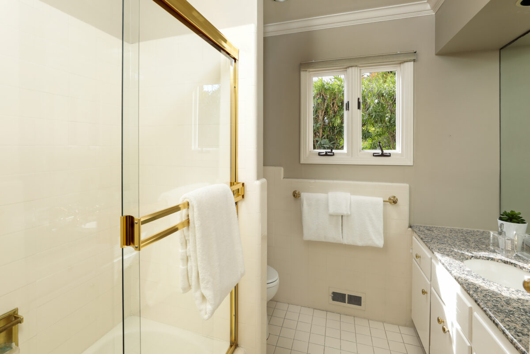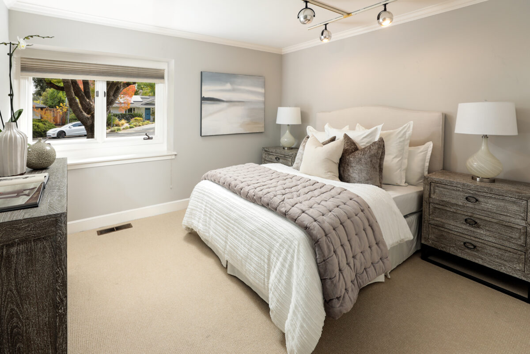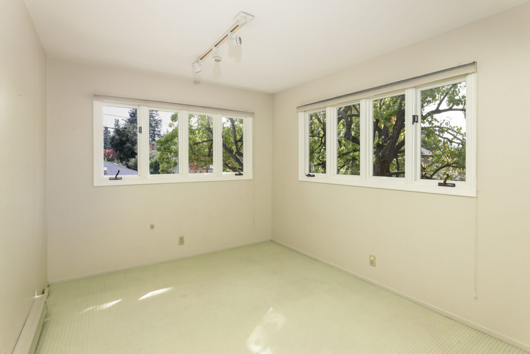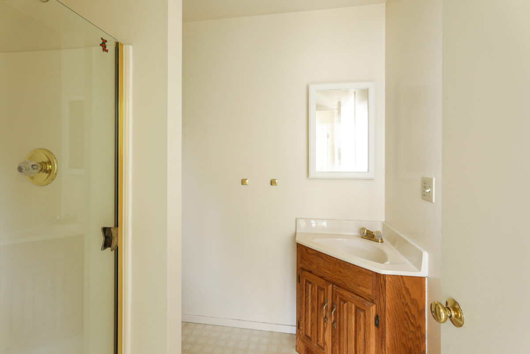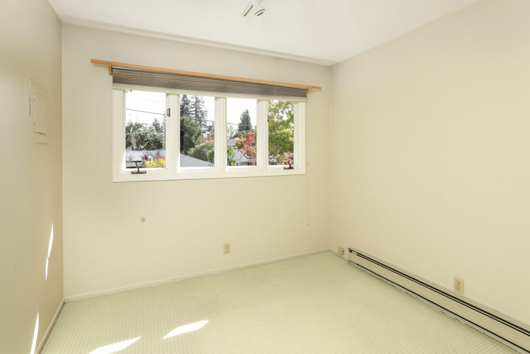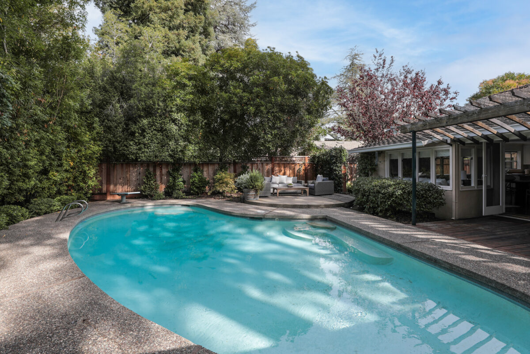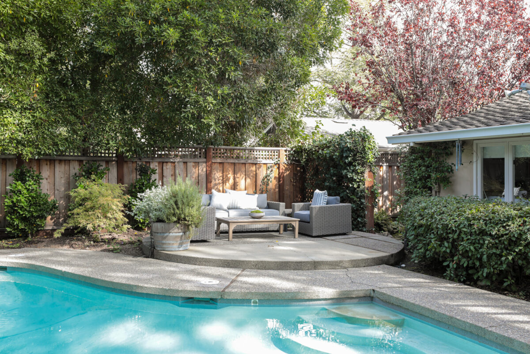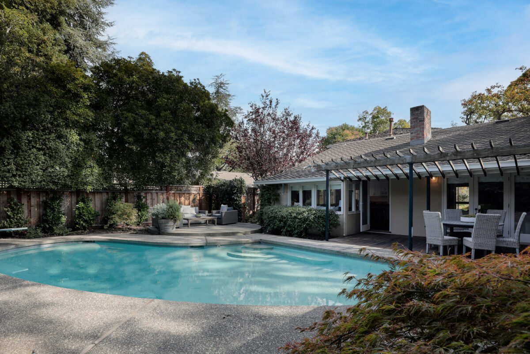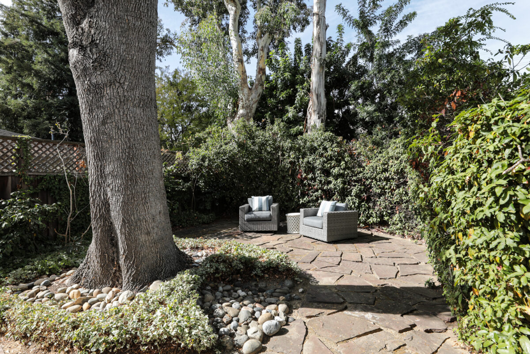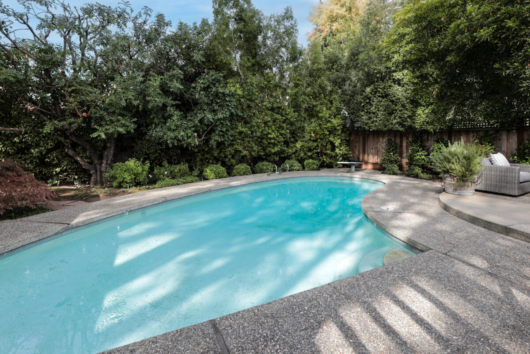This home is perfectly located on a premier cul-de-sac street in the heart of central Menlo Park. The style is a classic traditional with roots dating back to the mid century. Numerous updates extend throughout with a bright and light ambiance, a spacious kitchen and family room combination, extensive use of French doors for indoor/outdoor living, and designer color palette with crisp white moldings. Beautiful hardwood floors span the main living areas while fine carpet finishes the bedrooms. A traditional foyer introduces the home continuing into a large living and dining room combination accented with exposed ceiling beams and a wall of painted brick with integrated fireplace and expansive mirrored paneling. The kitchen is beautifully updated with white beadboard cabinetry topped in granite slab, including an island with breakfast bar seating. An expansive greenhouse window sits atop the sink counter offering abundant light and the perfect space for an herb garden. Fully open to the kitchen is the inviting family room with plenty of room for casual dining and a wide French door to the rear deck and pool.
This spacious two-story home has 5 bedrooms and 3 baths. The primary suite is located on the main level and begins with a private office and then a long hallway with French door to the pool. The bedroom has additional French doors to a deck with above-ground spa, plus a dual-entry customized walk-in closet. The primary suite bath is finished in tile and features two separate vanities, a jetted tub, shower, operable skylight, and private commode room. The main level has two additional bedrooms served by a tiled bath with glass-enclosed tub and overhead shower, plus there are two additional bedrooms upstairs and a bath with shower.
The private rear yard awaits with pool and plenty of space for gardening, play, and entertaining. This home also has access to excellent Menlo Park schools, including Hillview Middle just down the street. Adding the finishing touch, this home is just one mile from shops and restaurants in downtown or restaurants and cafes on the Alameda.
- Classic traditional with numerous updates and pool
- Located at the end of a cul-de-sac in the heart of central Menlo Park
- 5 bedrooms and 3 baths, including primary suite with office
- Beautiful hardwood floors throughout the main living areas
- Spacious living and dining room combination with French door and matching windows to the rear grounds and fireplace beneath mirrored paneling
- Remodeled kitchen has white cabinetry topped in granite, including island with counter seating; a large greenhouse window sits above the sink
- Appliances include GE smooth-surface cooktop, 2 GE ovens, Bosch dishwasher, KitchenAid compactor and refrigerator
- Family room, fully open to the kitchen, with casual dining area and French door to the pool
- Primary bedroom suite has a private office, French doors to a private spa and to the pool, dual-entry customized walk-in closet, and en suite bath with separate vanities, jetted tub, shower, and private commode room
- Two main-level bedrooms, one with built-in desk center, are served by a tiled bath with tub and overhead shower
- Two upstairs bedrooms are served by a bath with shower
- Laundry room with Bosch washer and dryer
- Attached 2-car garage
- Very private rear yard with pool and separate above-ground spa
- Approximately 2,840 square feet of living space
- Lot of approximately 10,000 square feet
- Excellent Menlo Park schools
