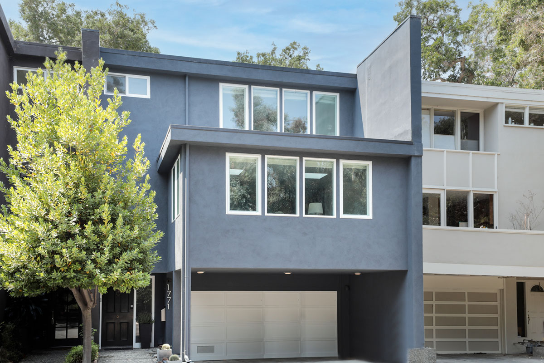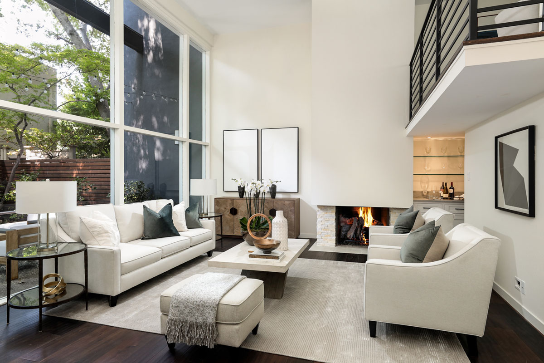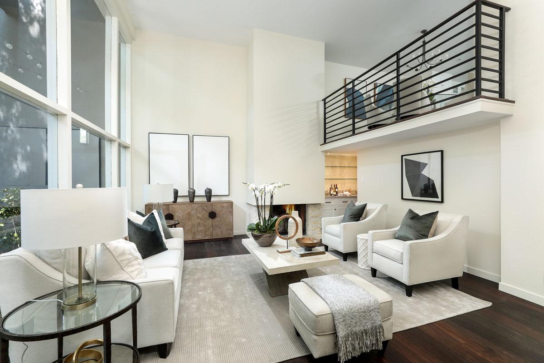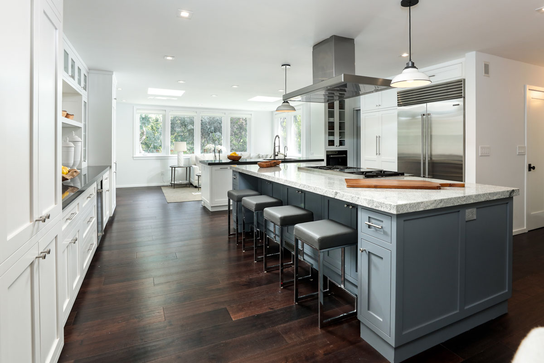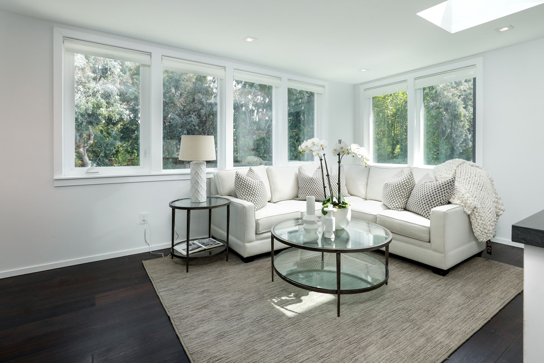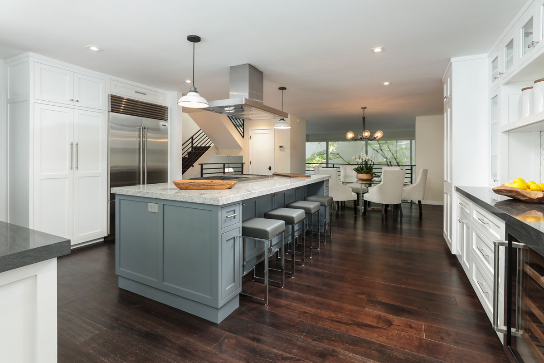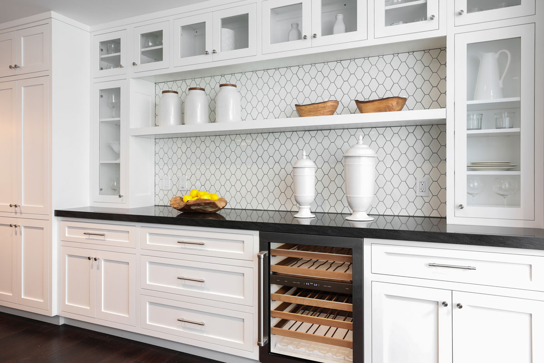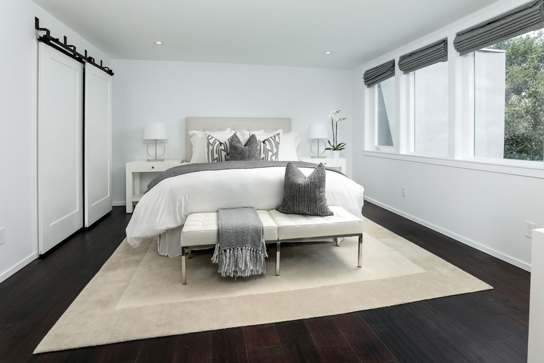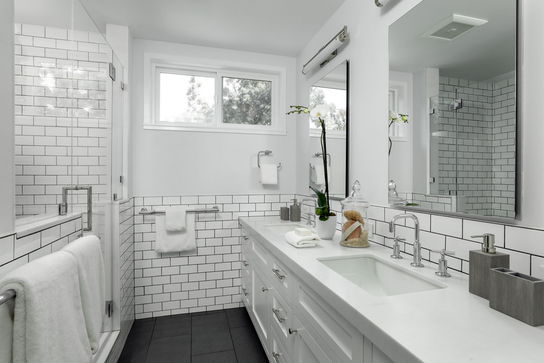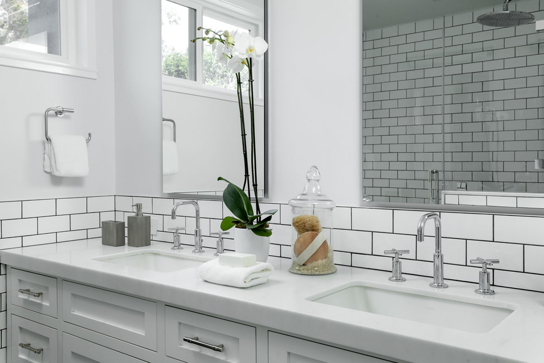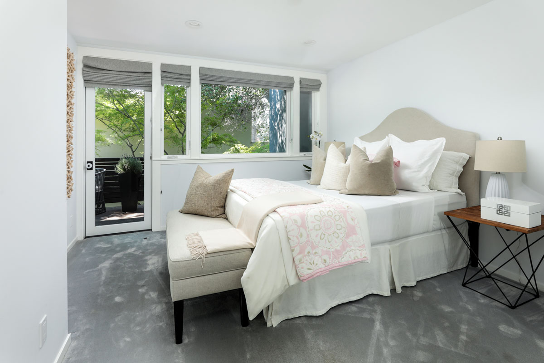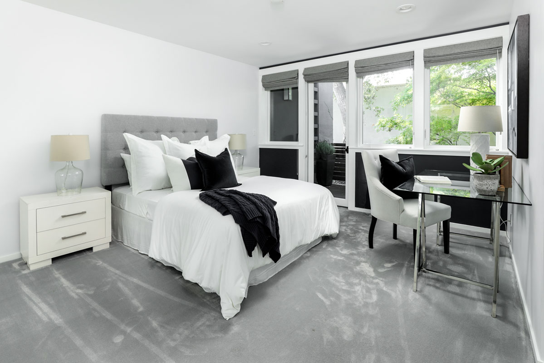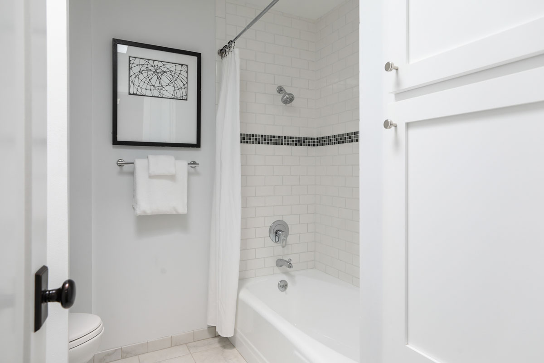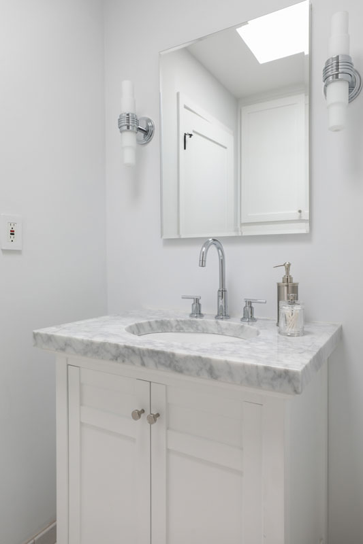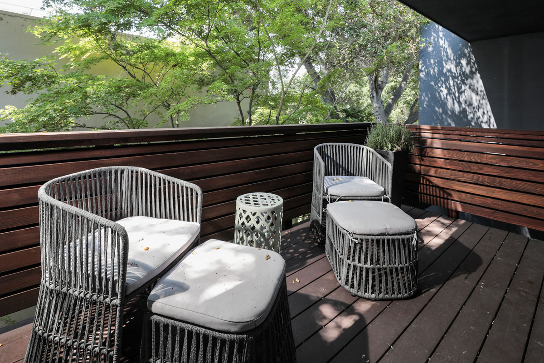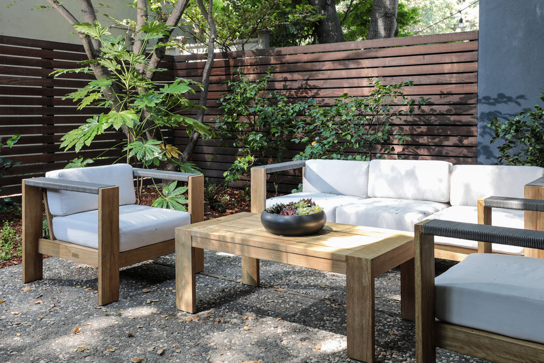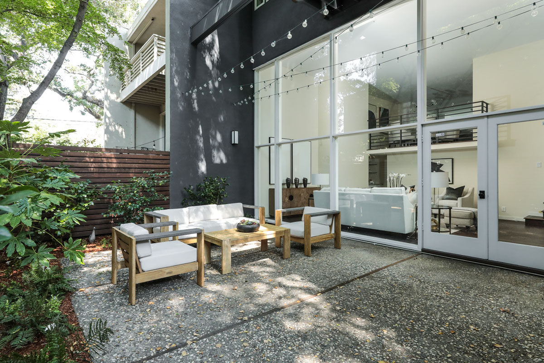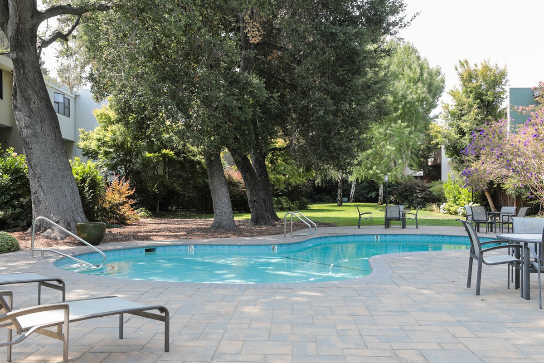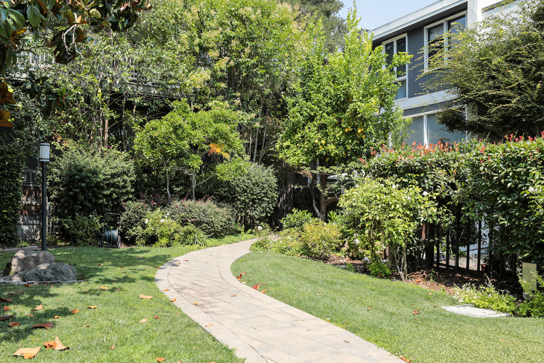Park Forest II is an enchanting enclave of attached single-family homes on the edge of Atherton and just minutes to downtown Menlo Park shops and restaurants. Amid clusters of towering redwood trees and lush greenery, the homes line the street with a blend of urban and rural character, each individually designed with a façade that rises two stories above the garage. This individual home presents a sleek and modern urban style with a deep slate blue/grey hue and contrasting white trim. Inside, the home has undergone an extensive renovation transforming it with sophisticated designer appeal. Richly hued hewn-finished hardwood spans the first and second levels, both of which look out through a two-story wall of glass to a private garden terrace strung with café lights to enhance the ambiance. A fireplace and wine bar provide for entertaining needs beneath a balcony overlook with contemporary linear railings that outline the formal dining room above.
The second floor, with dining room, kitchen, and family room, has been entirely transformed and is one open space surrounding a kitchen island that accommodates a gas range beneath a suspended vent hood. Cabinetry is in hues of white and grey/blue with the island topped in granite and the perimeter counters in polished andesite natural stone. Elongated white hex tiles define the backsplash, which includes an open shelf between and beneath glass-front cabinetry – a striking design that is functional and sophisticated. Extending to the front of the home is family living space with wall-to-wall windows and two skylights, and just off the kitchen is the added convenience of a laundry room with pocket door plus a powder room.
The home’s three bedrooms are located on the top floor. Modern track-hung doors conceal two organized closets in the primary bedroom, and the en suite bath has been renovated in white subway-set tile encircling the room and lining the large frameless-glass shower. Heated floors add a luxurious touch beneath a skylight plus there is a long dual-sink vanity and a private commode room. The two additional bedrooms each benefit from a French door to a shared rear balcony and they are served by a crisp-white bathroom with tub and overhead shower.
In addition to the extra-large private rear patio for fresh-air living, this community has lovely park-like grounds plus a community pool.
Summary of the Home:
- Extensively remodeled attached single-family home
- 3 bedrooms and 2.5 bathrooms on three levels
- Approximately 2,453 square feet
- Richly hued, hewn-finished hardwood floors on the main and second levels plus in the primary suite
- Dramatic step-down living room with gas-log fireplace, towering ceiling, and entire wall of windows opening to an enclosed patio; tucked-away wine bar with full-height cooler
- Fully open second floor with formal dining area overlooking the redwood views through the living room’s wall of glass
- Stunning remodeled kitchen has contrasting cabinets with polished anesite perimeters and granite-topped island; geometric white tiles span the backsplash
- Wolf 6-burner gas range with griddle and 2 ovens, Wolf microwave, Bosch dishwasher, Sub-Zero refrigerator and wine cooler
- Family room area off the kitchen lined with wall-to-wall front windows plus 2 skylights
- Top-floor primary suite has two closets, each with track-hung sliding door
- Remodeled primary suite bath has heated floors, a skylight, long dual-sink vanity, large frameless-glass shower, and private commode room; finishes are in marble and subway-set tile
- Two additional bedrooms, each with mirrored closet and French door to a shared private deck
- Hallway bathroom with skylight, Carrara marble vanity, and tub with overhead shower surrounded in tile and mosaics
- Other features include: attached 2-car garage; laundry room off kitchen with LG washer/dryer; guest half-bath; central air conditioning; keyless front entry; potential for elevator to all levels
- Common grounds include a pool surrounded by expansive lawn area
- Association fee of $185 per month
- Excellent Menlo Park schools
