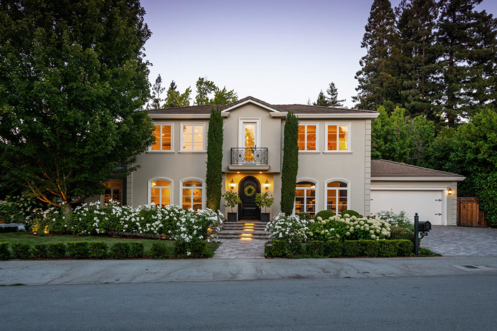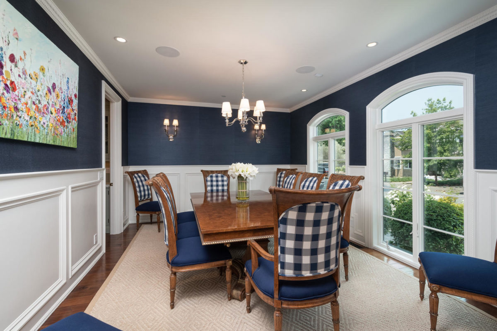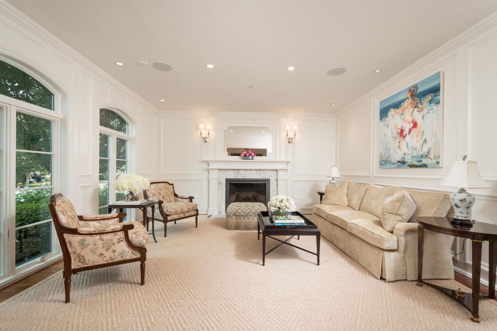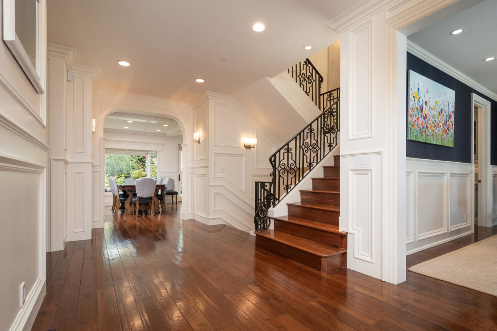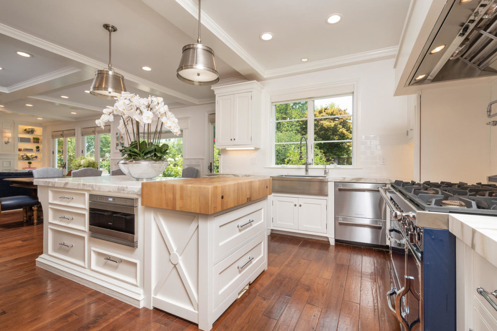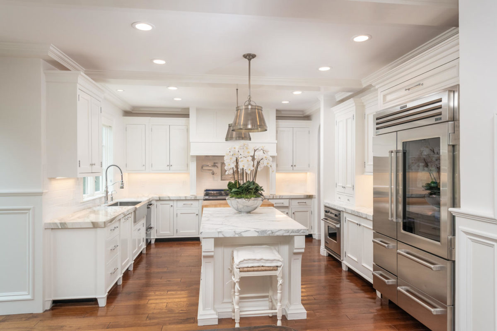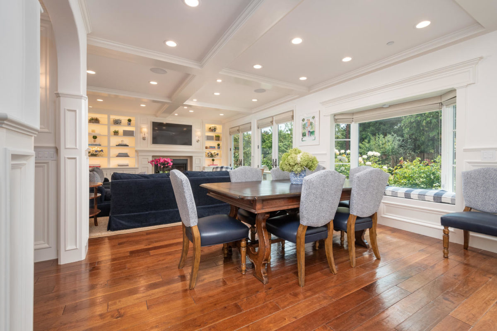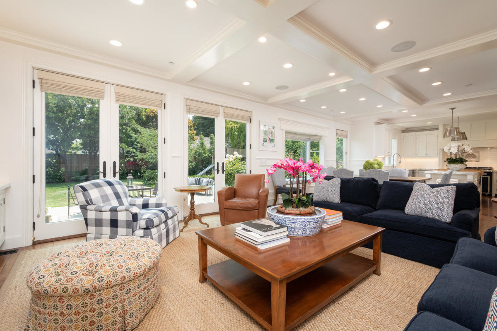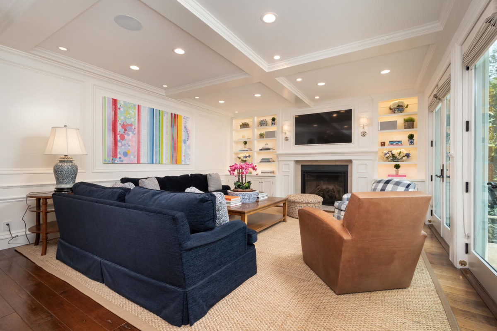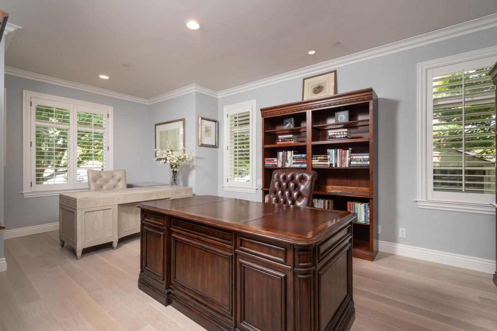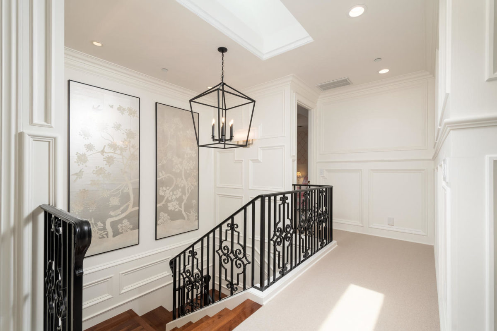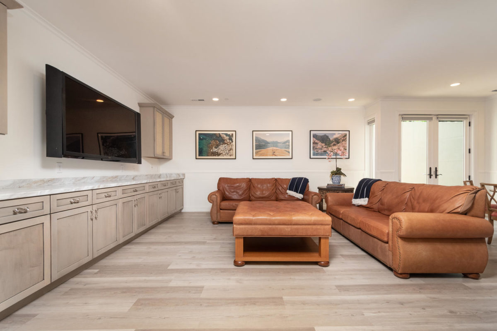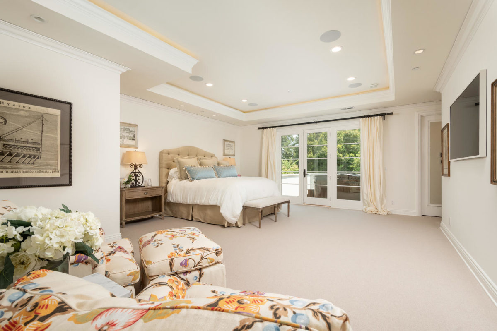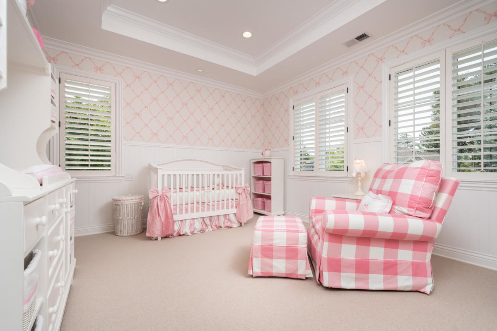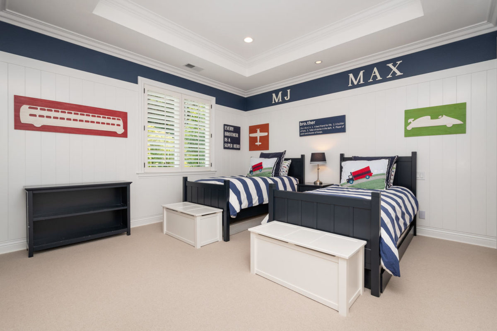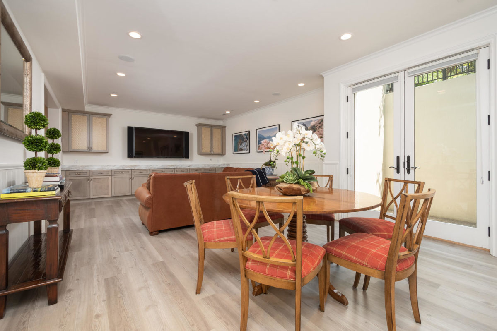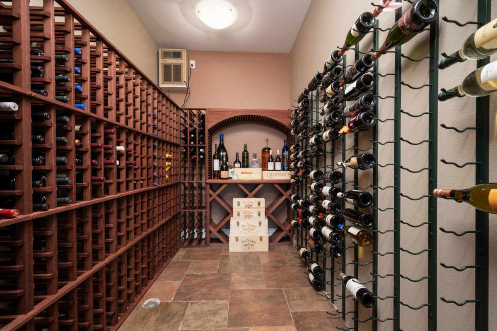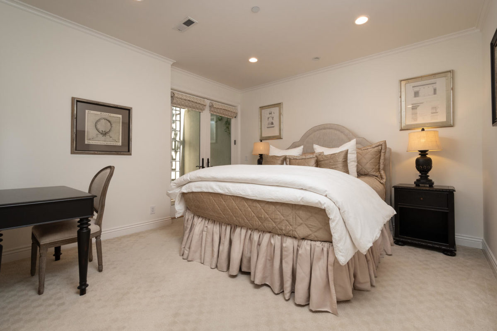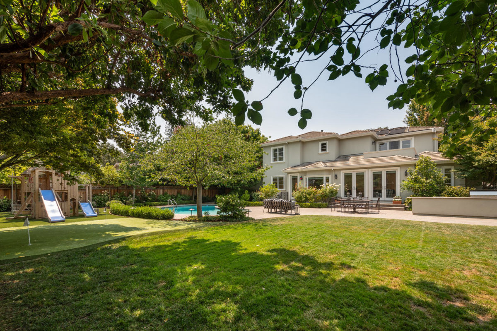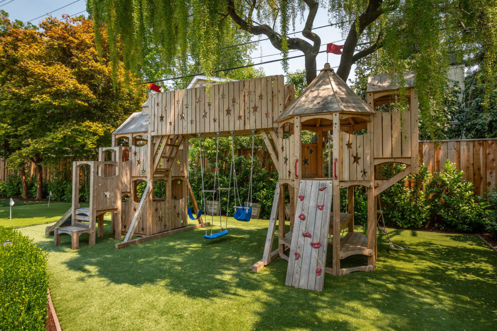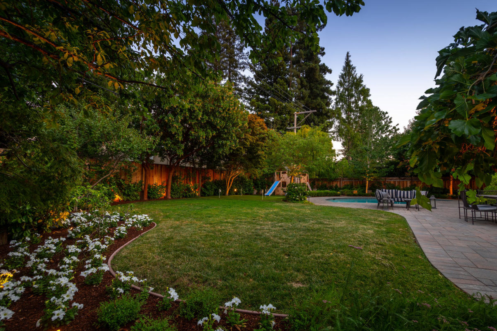This exceptional property – on one of Menlo Park’s most sought-after streets and benefiting from a corner lot and cul-de-sac – is designer perfection inside and out. Recently updated, the home integrates fine hewn floors with exquisite millwork that includes wainscot paneling and picture frame moldings throughout the main level. The result is ultimately chic and sophisticated complemented by perfectly selected lighting, rich accent colors, and plantation shutters.
Spanning three levels, there is ample room for today’s work-from-home needs and possible remote learning, along with ample space for recreation and play indoors and out. Luxurious features are plentiful throughout combined with 5 bedrooms, each with en suite bath, a playroom or fitness center, large recreation/media room, plus 2 half-baths. Bedroom suites on the main and lower level offer options for office, guest, or au pair needs, while the upstairs primary suite is the ideal retreat complete with sitting area, steam shower, and outdoor spa.
The tremendous kitchen and family room combination is certain to be the home’s central gathering place and will delight the most demanding chef with its Italian Viking Tuscany range, Sub-Zero glass door refrigerator, Calacatta marble counters, and even a butcher-block for prep work. Topping it all off is a temperature-controlled wine cellar downstairs customized for hundreds of your favorite vintages.
Designed for indoor/outdoor living, the private and oversized rear yard is equally impressive with pool, vast terrace with barbecue center, 4-hole putting green, and a custom playground with foam-padded synthetic lawn. All of this, plus a superb location just minutes to excellent schools, Sand Hill Road venture capital centers, Stanford University, and commuter routes to all of Silicon Valley – truly a wonderful place to call home!
Summary of the Home
- Extensively remodeled, picture-perfect designer home
- Corner lot on a cul-de-sac on one of Menlo Park’s most premier streets
- Approximately one-third acre (13,266 square feet)
- 5 bedrooms, 5 full baths, and 2 half-baths on three levels
- Approximately 5,555 square feet of living space
- Hewn hardwood floors, elaborate millwork, and new carpet upstairs
- Plenty of room for work-from-home and remote learning
- Tremendous great room with all-white kitchen and Italian gas range
- Upstairs primary suite with steam shower and outdoor spa
- Recreation/media room and playroom or fitness center
- Temperature-controlled wine cellar
- Sunlight exposure with tons of natural light
- Exceptional rear yard with pool, built-in barbecue, professional 4-hole Heavenly Greens putting green, and custom playground with foam-padded synthetic lawn
- Attached 2-car garage with epoxy floors and built-ins
- Excellent Menlo Park schools: Oak Knoll Elementary, Hillview Middle, Menlo-Atherton High
Detailed Features List
Entrance
Picturesque corner lot with manicured grounds in a palette of green and white showcasing roses, boxwood hedges, and hydrangeas; the stately exterior boasts absolute symmetry with an arched and paneled front door
Foyer
Classic and spacious receiving area introduces hewn hardwood floors and elaborate millwork, including wainscot plus crown and picture frame moldings; a lantern hangs from the tray ceiling coordinating with the iron railings outlining the three-story staircase off to one side
Living Room
Impressive formal venue features a focal-point gas-log fireplace outlined in Carrara marble with a stately mantelpiece and inlaid overhead mirror; to-the-floor windows overlook the front gardens
Dining Room
Crisp white wainscot paneling beneath richly hued walls in a deep slate blue define the formal dining room; a chandelier and matching sconces illuminate the room, which overlooks the front gardens
Kitchen
The all-white kitchen has custom cabinetry topped in Calacatta marble with subway-set tile backsplashes; large island with seating at one end and butcher-block counter at the other; a casual dining area is defined with built-in banquette seating in a bay window
Appliances
High-end Italian Viking Tuscany range in dark blue with 6 burners, 2 ovens, and pot filler; Wolf microwave drawer; Viking oven; 2 Fisher & Paykel dishwasher drawers; Sub-Zero Pro 48” glass door refrigerator and freezer
Family Room
Fully open to the kitchen with coffered ceiling and two sets of double French doors to the rear grounds and pool; a wall of custom built-ins integrates a gas fireplace, media, and lighted display shelves
Main-Level Bedroom Suite
Perfect for guests or a home office with large bedroom, walk-in closet, and en suite marble bath with shower
Upstairs Primary Suite
Spacious bedroom has an up-lit tray ceiling, sitting area, two fully customized walk-in closets, and private balcony with large spa; the en suite bath is finished in Calacatta marble and limestone with a dual-sink vanity, steam shower with fixed and hand-held sprays plus bench seating, jetted tub, fresh-air balcony, and private commode room
Additional Bedrooms & Baths
Two upstairs bedrooms, each have a tray ceiling, plantation shutters, and en suite bath, one with shower and one with tub and overhead shower; lower-level bedroom and en suite bath with large shower and bench seating
Lower Level
Large recreation room features lightly hued wood floors, wall-to-wall cabinetry beneath a media screen, ample room for a game table, plus double French doors to a patio; temperature-controlled, customized wine cellar behind a glass door; separate room with carpet and tray ceiling offers flexibility for a playroom or fitness center
Grounds
Resort-inspired with pool and removable fencing, huge custom playground with foam-padded synthetic lawn, professional 4-hole Heavenly Greens putting green, level lawn, vast patio, and built-in barbecue center
Other Features
- Main- and lower-level half-baths
- Upper- and lower-level laundry rooms, each with sink, extensive cabinetry, plus washer and dryer
- Keyless entry at garage
- Tesla/EV Charger
- Nest thermostats plus smoke and carbon monoxide detectors
- Sonos sound
- Security and surveillance
- Programmable lighting, inside and out, including putting green plus front and rear landscaping
- Control4 home automation
- Attached 2-car garage with epoxy floor and built-ins
