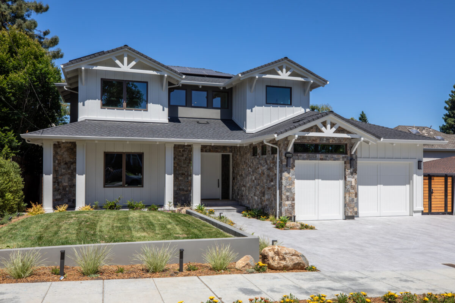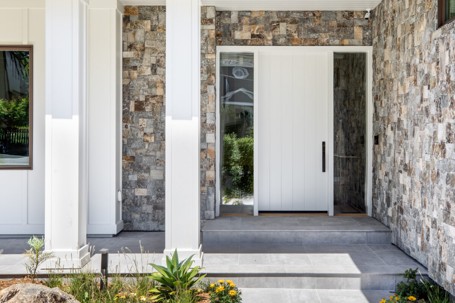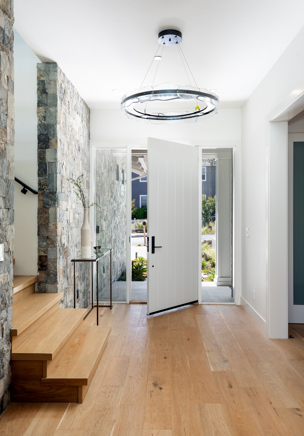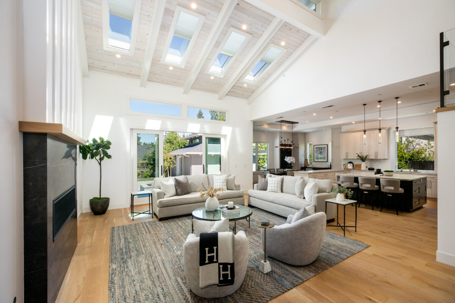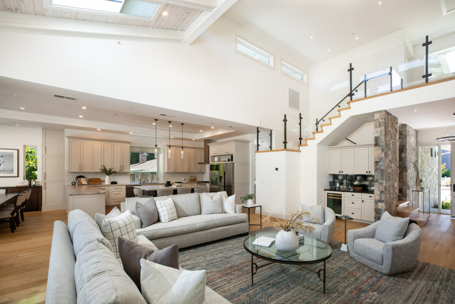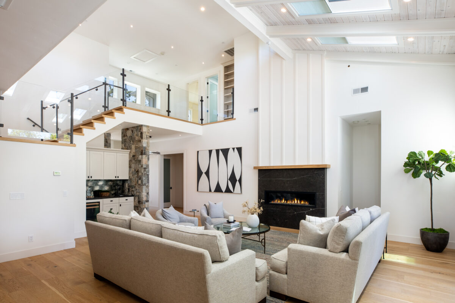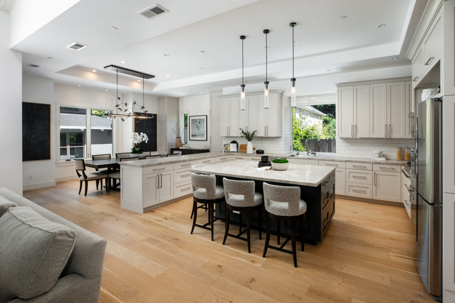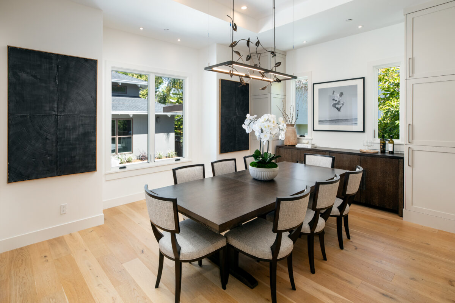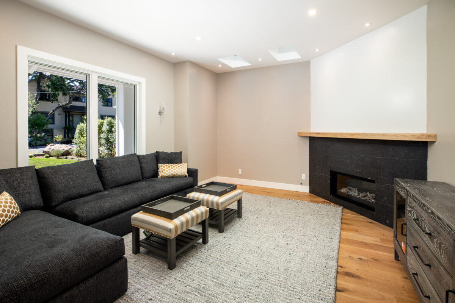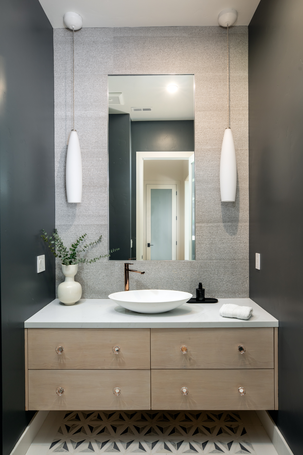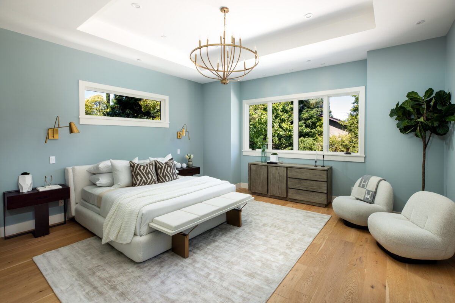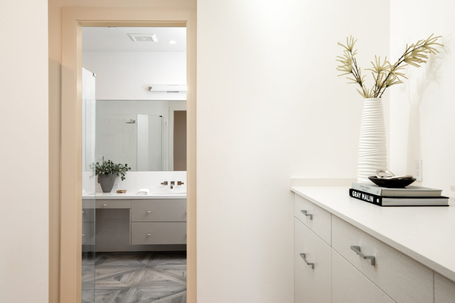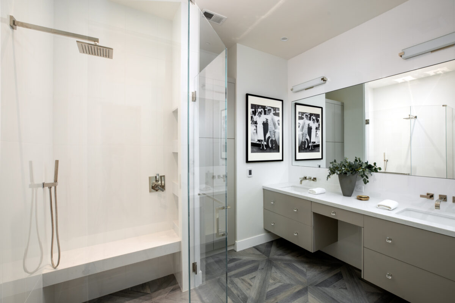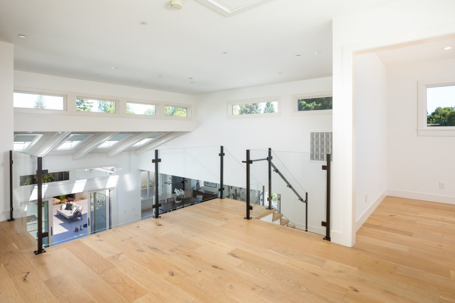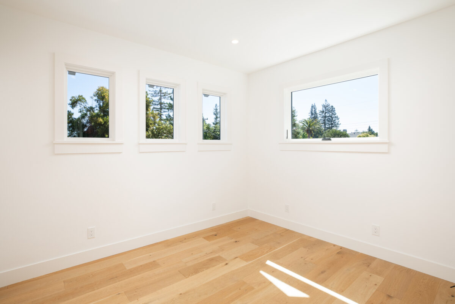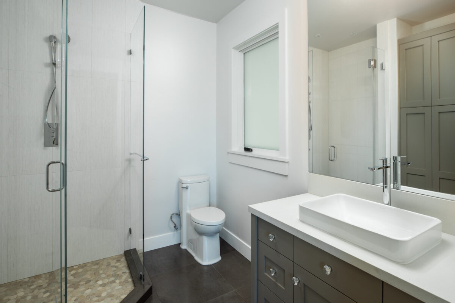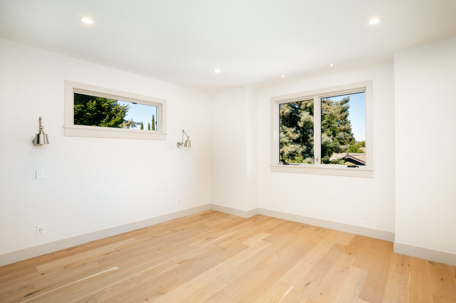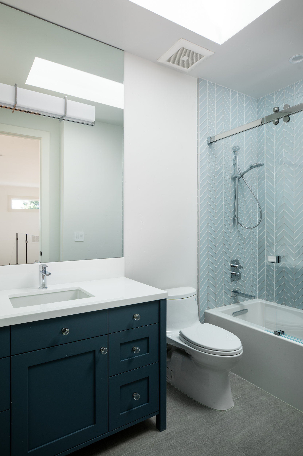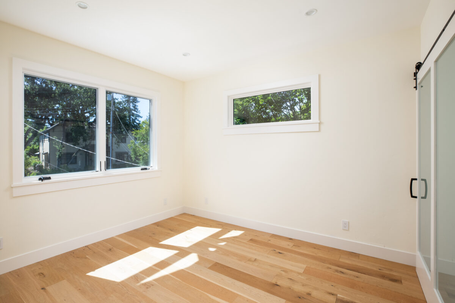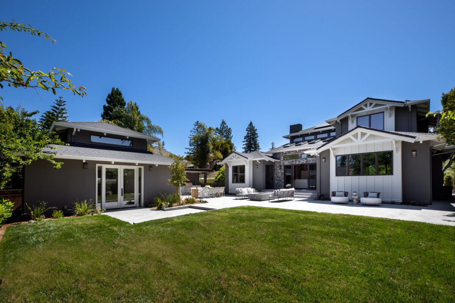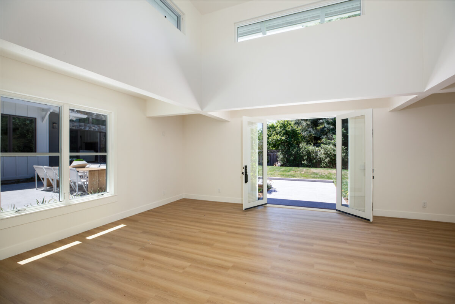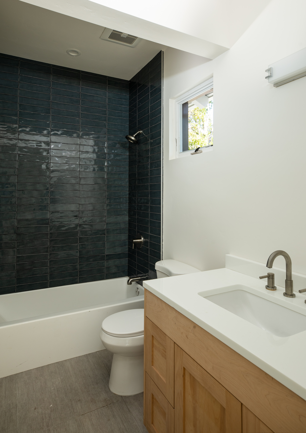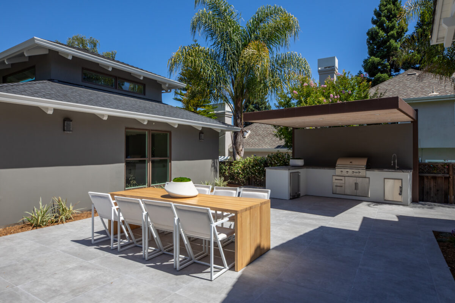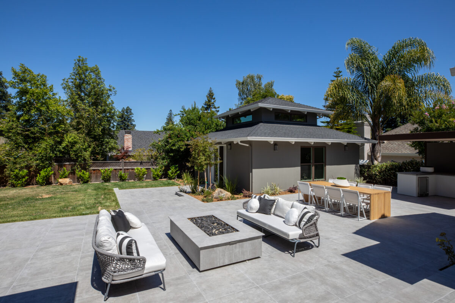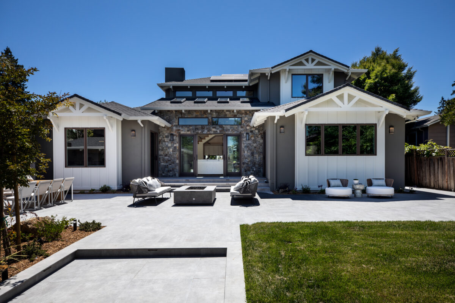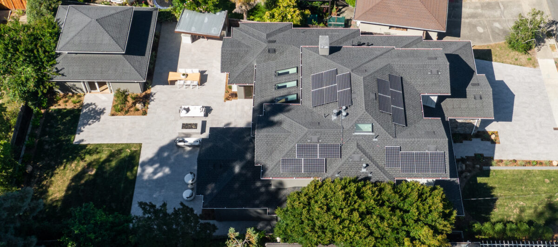Located on the edge of Atherton, this architecturally beautiful custom home merges farmhouse appeal with an organic contemporary designer style. Hand-cut stone exterior walls seamlessly continue inside on the foyer wall, blending in with the wide-plank oak floors that extend throughout. A custom-built staircase with high-clarity glass railings and inset lighting connects the two levels, providing unobstructed views of the great room from both the landing area and upstairs. Lofty ceiling heights are found throughout, but it is the towering vaulted ceiling in the great room that truly captivates with its natural wood paneling, four side-by-side skylights, and row of clerestory windows – all above double sliding glass doors and transoms. The result is mesmerizing natural light on both levels. Adding wonderful flexibility to the floor plan is a formal living room with linear gas fireplace. A second fireplace in the great room is surrounded by book-matched natural stone, while a well-appointed wet bar with wine cooler caters to entertainment needs. The extra-large dining area is graced by a striking sculptural metal chandelier, adding a touch of modern designer flair.
The kitchen is perfection with a soft grey palette that includes custom cabinetry, all topped in complementary honed quartzite with white subway-set tile backsplashes. A contrasting island offers wraparound counter seating, and a walk-in pantry provides excellent storage. The adjacent laundry/mud room is thoughtfully designed with ample cabinetry, including a built-in charging station in a drawer, plus a convenient keyless entry side door and direct access to the oversized 2-car garage with EV charging.
The primary suite is ideally located on the main level with sliding glass door to the rear yard plus fully customized walk-in closet and tremendous bank of built-in drawers. The en suite bath is a luxurious retreat with wood-like heated tile floors in a parquet pattern extending into the curbless shower. A dual-sink vanity, private room, and deep tub beneath a gas fireplace add to the luxury. Three additional bedrooms (one with portable closet) are located upstairs off a generously sized landing area with space for homework or reading. Each of the rooms is equipped with on-wall media wiring and closets are thoughtfully customized. One bedroom has an en suite bath with shower, the hallway bath offers a tub with an overhead shower, and each bath is adorned with unique finishes such as chevron-set glass tiles and large-format porcelain tile floors.
Enhancing the property's allure are private and inviting spaces for indoor/outdoor living. The detached cabana includes a full bath plus plumbing in place for a kitchen, offering potential as an ADU if desired. A steel framed covered outdoor kitchen with a barbecue, refrigerator, and sink precedes the cabana, extending off a vast terrace of 30-inch porcelain tiles with a floating fire pit for true relaxation. Exceptionally designed, solar powered, and fabulously located, this home offers a delightful living experience inside and out.
- Solar-powered custom construction on the edge of Atherton
- Architectural excellence with front and rear hand-cut stone accent walls and cantilevered roof framed in steel
- 3 bedrooms, office/possible 4th bedroom, and 3.5 baths plus cabana with bath and potential for ADU
- Wide-plank oak floors throughout both levels
- Formal living room with linear gas fireplace
- Dramatic great room with towering paneled ceiling with skylights, linear gas fireplace, and generously sized formal dining area
- Designer appointed sky-lit kitchen in a soft grey palette with honed quartzite counters, including island with wraparound counter seating
- Thermador gas cooktop and 2 ovens; Samsung microwave; Thermador dishwasher; Samsung refrigerator; U-Line wine cooler; water filtration
- Main-level primary bedroom suite and bath with heated floor, gas fireplace above the tub, and curbless shower
- Three upstairs bedrooms, including one office and one en suite with shower, plus hallway bath with tub and overhead shower
- Keyless gated side yard, covered outdoor kitchen, gas fire pit, and vast decking in 30-inch porcelain tile
- Cabana with full bath and plumbing in place for kitchen; potential as an ADU
- Other features: formal powder room; laundry/mud room with LG washer/dryer and in-cabinet charging stations; oversized attached 2-car garage with EV charging; wired for security, cable, and wall-mounted media in most rooms; keyless entry; dual-zone heating and air conditioning; 2 sump pumps; engineered drainage system
- Approximately 4,842 total square feet with 3,549-square-foot main home, plus 622-square-foot cabana and 671-square-foot 2-car attached garage on a lot of approximately 10,584 square feet
