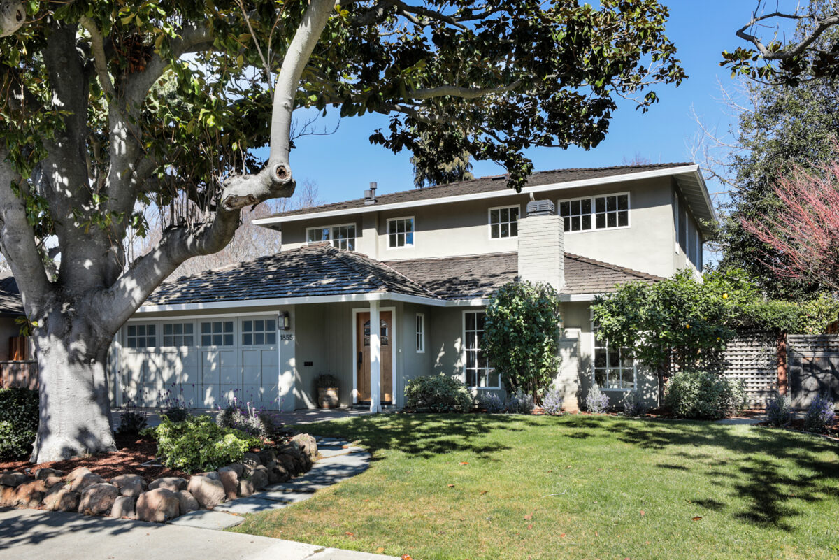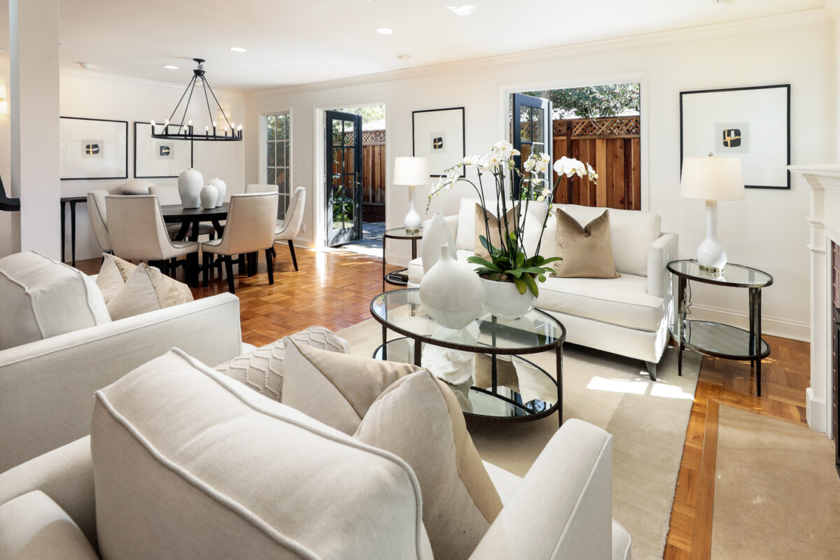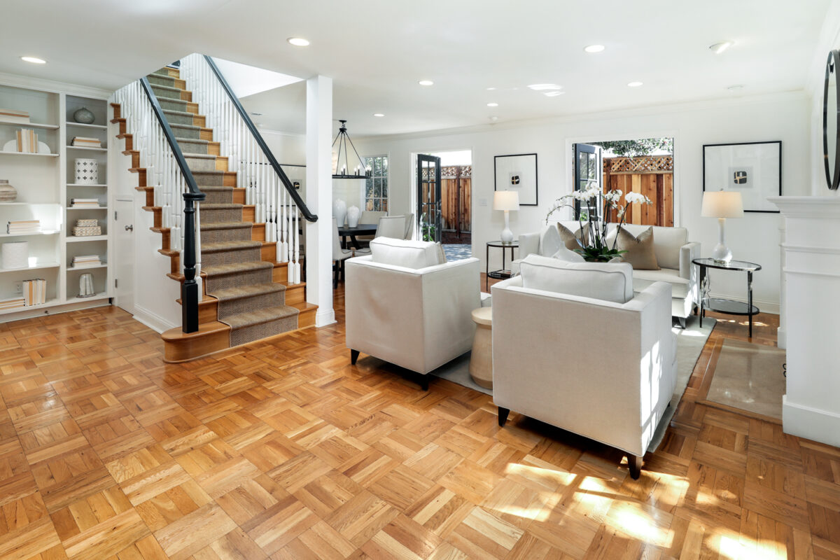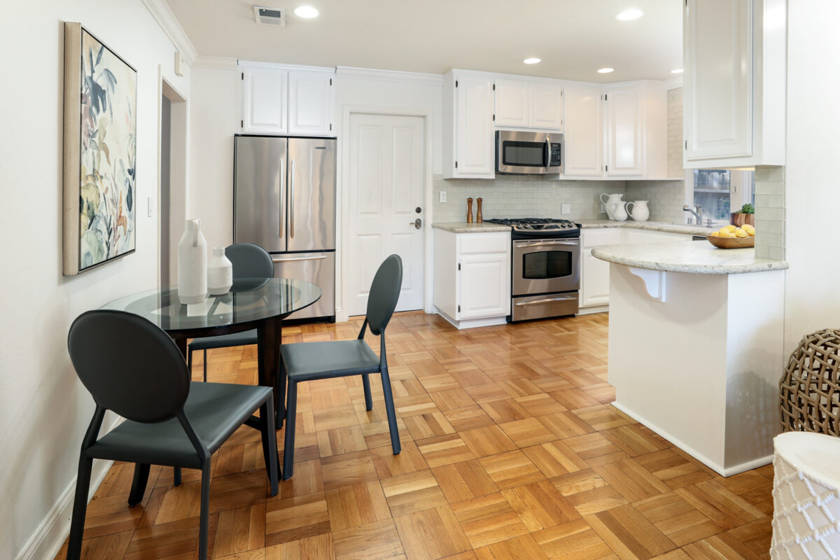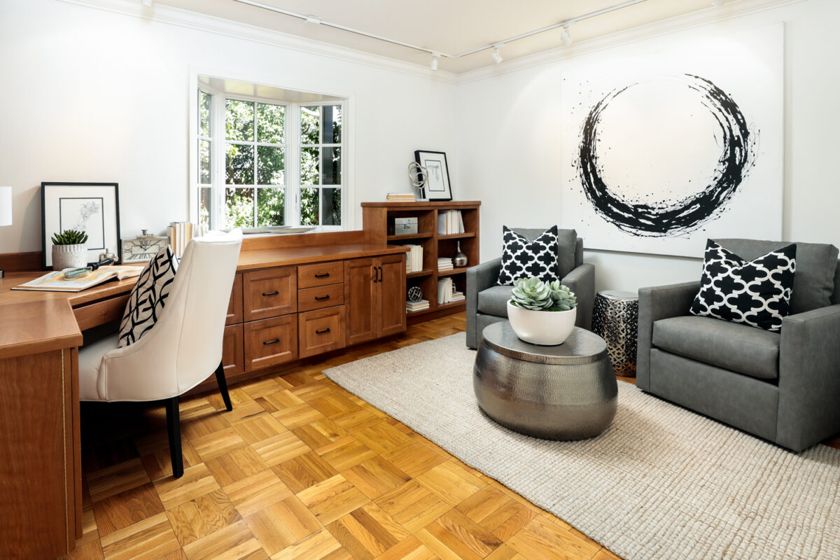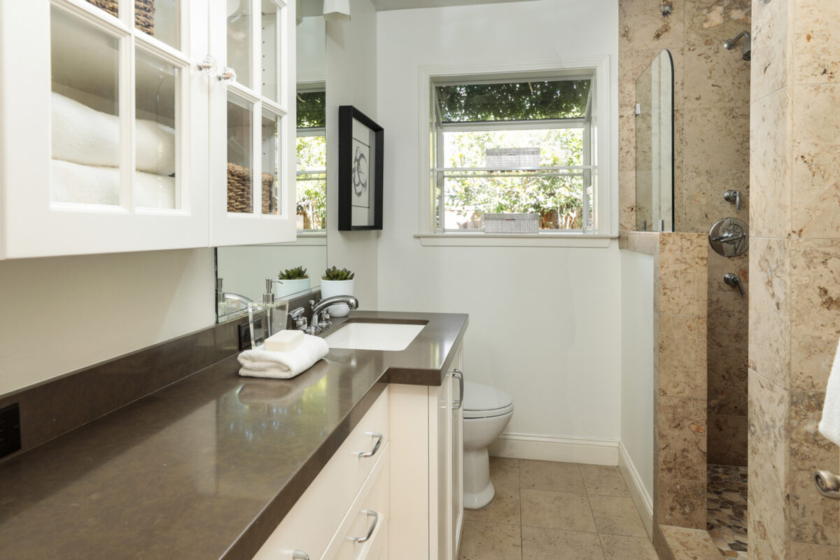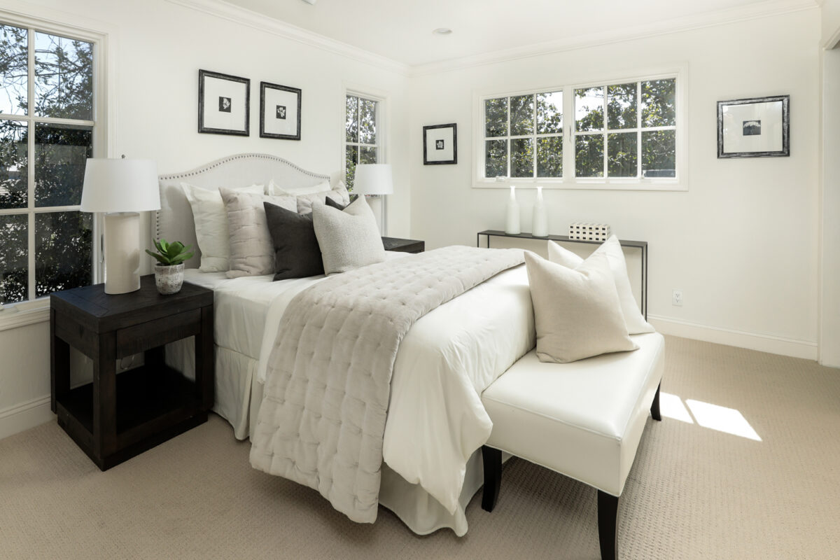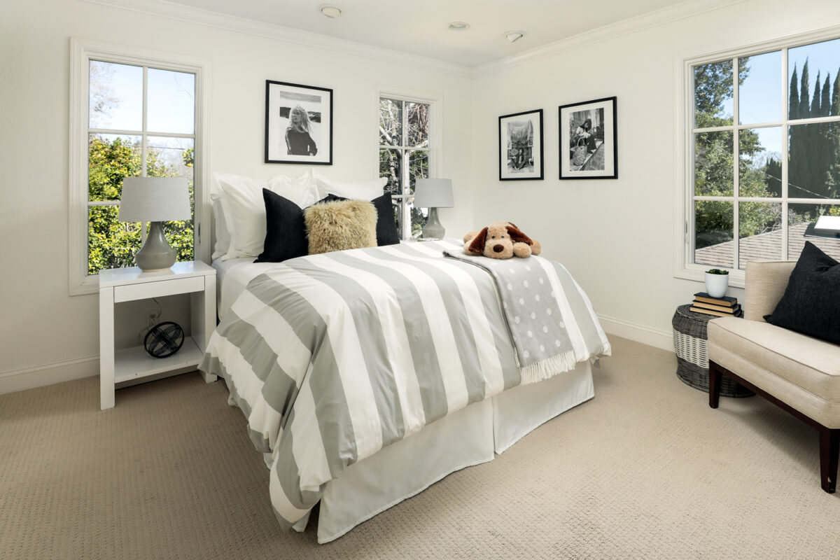This home is located in the sought-after Green Gables neighborhood and more precisely the Duveneck/St. Francis area known for its tree-lined wide streets on the edge of Crescent Park and one of the best schools in all of California, Duveneck Elementary. With roots dating back to the mid-century, the home has enjoyed updates over the years. A paver stone driveway, stretch of lawn, and mature tree precede the home, which opens through a Craftsman-style solid wood door to a defined foyer. Beyond, the open living and dining room unfold with parquet wood floors, significant library storage, a fireplace, and two sets of French doors to a side terrace for al fresco enjoyment. Amid the space, a sky-lit staircase rises to the upper level where four of the home’s five bedrooms are located.
Off to one side, the kitchen and family room are found along with a bedroom and full bath. The kitchen is bright and light with leathered and honed lightly hued granite counters and matte glass tiles on the backsplash. A peninsula counter with seating at the end separates the family room where cabinetry provides for media needs and glass doors open to the rear yard. Just down the hall is a well-appointed full bath and adjacent bedroom currently customized for a home office.
Upstairs, the skylight fills the space with light and a bridge walk connects two of the bedrooms. Each bedroom is carpeted and has crown moldings and recessed lights along with ample closet space. The primary suite has an expanse of custom cabinetry as well plus an en suite bath with frameless-glass shower and additional glass-front cabinetry. The three additional bedrooms are served by a remodeled bath with fossilized limestone finishes, a dual-sink vanity, and tub with overhead shower.
The privacy of the rear yard awaits relaxation with its large recessed spa, a flagstone terrace, and plenty of room for play and gardening. Just minutes away is Eleanor Pardee Park for further recreation and Duveneck Elementary School is just down the street.
Summary of Home:
- Remodeled and expanded mid-century home in Green Gables
- 5 bedrooms and 3 baths on two levels
- Covered entrance and solid wood door with inlaid glass panes opens to a foyer area with limestone floor
- Parquet wood floors extend beyond in the expansive living and dining area intersected with sky-lit flight of stairs to the upper level
- Floor-to-ceiling library shelves wrap one side of the living room, which has a fireplace and French doors to the side terrace on the opposite side
- Open, but formal dining room features a halo chandelier and French doors to the side terrace shared with the living room
- All-white kitchen has leathered and honed granite counters and matte glass tiles in a subway set pattern on the backsplash; a bay window is positioned above the sink
- Stainless steel appliances include a GE gas range and microwave, Bosch dishwasher, and KitchenAid refrigerator
- Family room, with peninsula counter seating in the kitchen, has extensive cabinetry with media space plus sliding glass doors to the rear yard
- Main-level bedroom, currently customized for an office with built-ins on two sides and track lights encircling the room
- Main-level marble bath has a greenhouse window and open shower for two
- Upstairs primary bedroom suite with built-in cabinetry, full wall of closets, and en suite marble bath with shower and wood-like tile floor
- Three additional bedrooms, two connected by the bridge walk, are served by a remodeled bath in fossilized limestone with dual-sink vanity, tub with overhead shower, and solar tube
- Attached 2-car garage with washer and dryer
- Very private rear yard with recessed spa, flagstone patio, and fruit trees
- Approximately 2,611 square feet of living space
- Lot of approximately 6,419 square feet
- Excellent Palo Alto schools: Duveneck Elementary; Greene Middle; Palo Alto High
