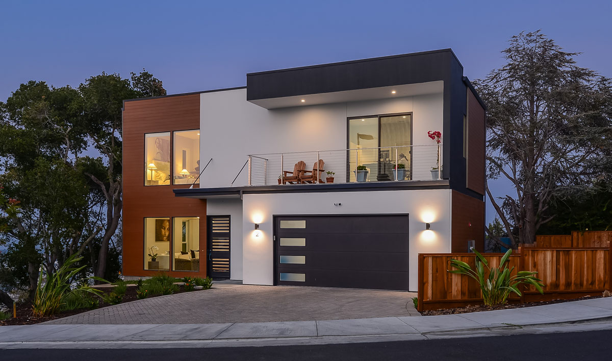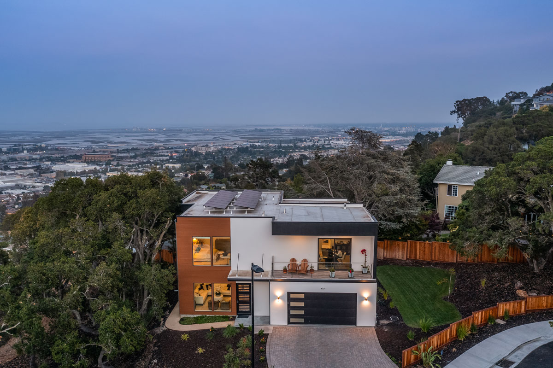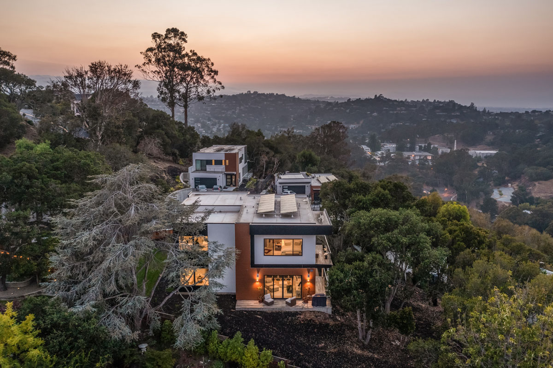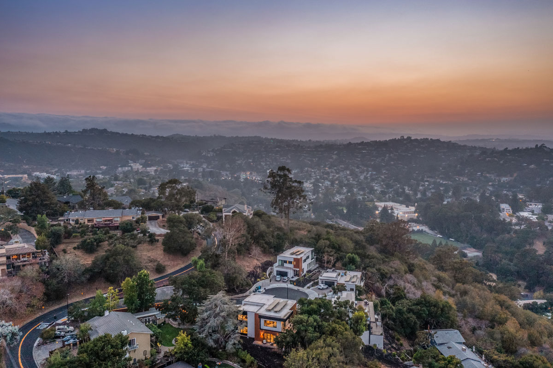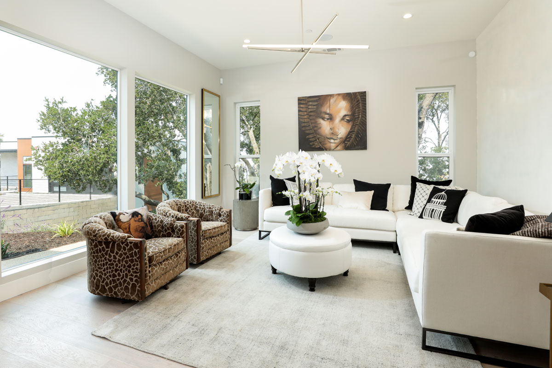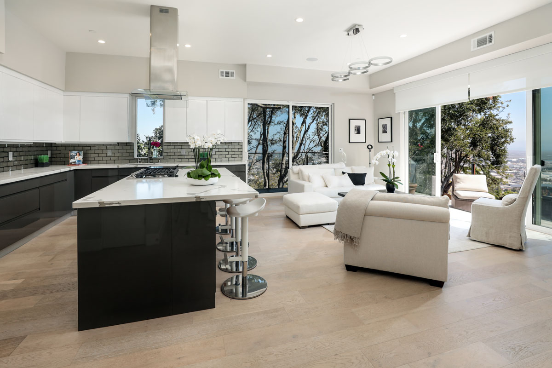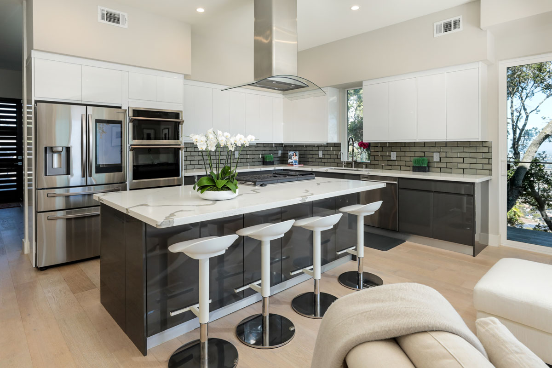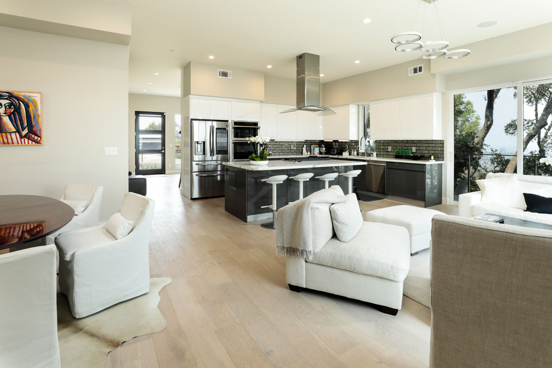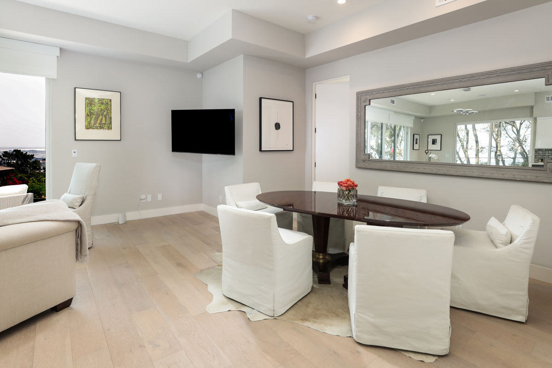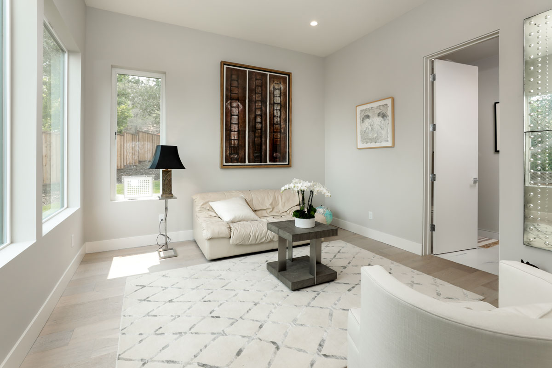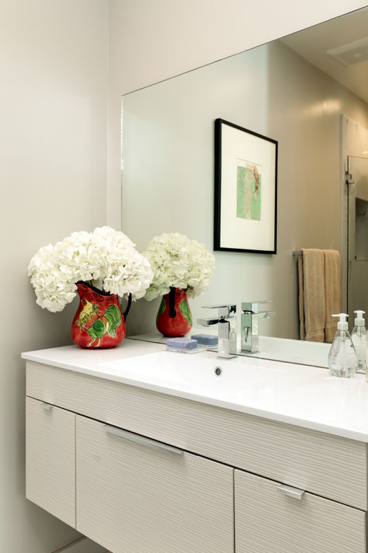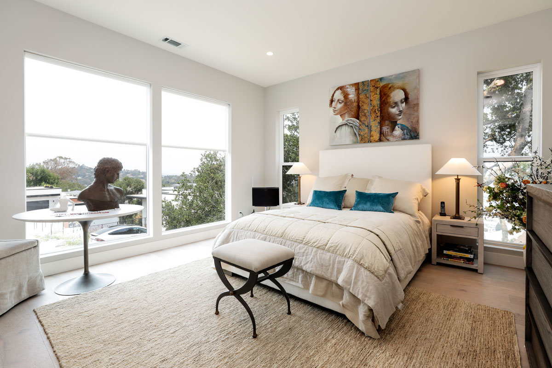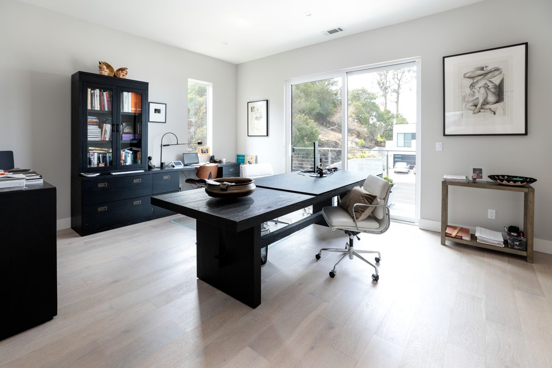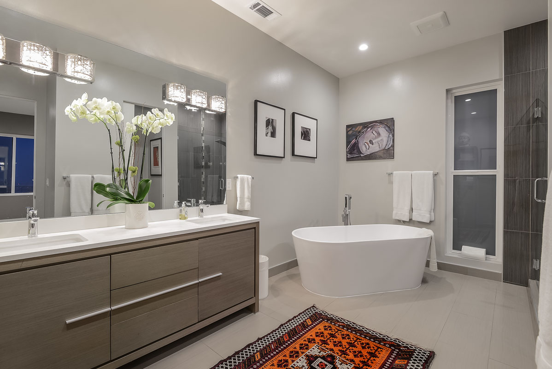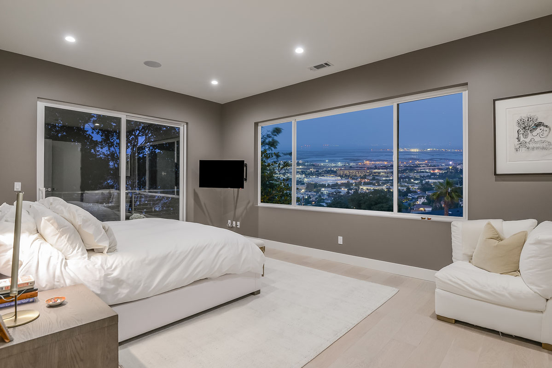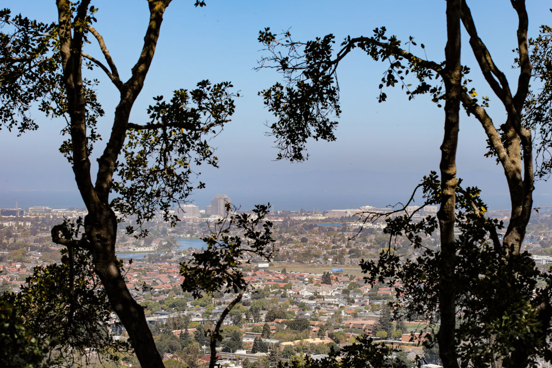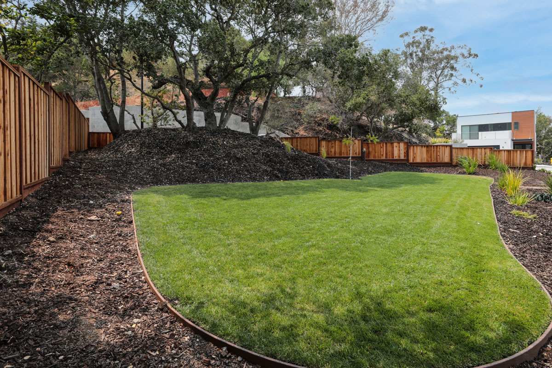Welcome to some of the most dazzling San Francisco Bay views on the peninsula – by night and by day, and yet with close-in convenience. Spanning from the City skyline and Bay Bridge to the airport, East Bay Hills, and down the peninsula, the ever-so-captivating views are endless. The entire ambiance, inside and out, is decidedly contemporary with sleek lines and extensive glass framed by graceful oaks and low-maintenance landscaping. The solar-powered home is Zero Net Energy, done in partnership with the California Energy Commission, and EV charging is available in the garage.
Immediately upon entering, the bright and light modern ambiance is evident at every turn – a white Venetian plaster accent wall, suspended linear and Olympic ring lighting, white oak floors, and custom blinds for privacy and sun filtration while still allowing for the views. A formal living room at the front of the home is ever-so-spacious and perfect for entertaining. The great room, with formal dining area, will certainly be the central gathering place with its access to a wraparound deck for complete enjoyment of the views. The kitchen is 5-star with its gleaming lacquered cabinetry in white and grey perfectly topped in Calacutta marble-style quartz and unique glass tile backsplashes with a 3-dimensional effect. High-end Samsung appliances include a smart refrigerator – just another example of the home’s energy efficiency. The extra-large island offers breakfast/wine bar seating and on-wall wiring in the family living area doubles the space for media needs.
There are 5 bedrooms and 4.5 baths arranged over two levels. A bedroom suite on the main level is perfect for guests or the ideal home office, although the amazing views could be very distracting. Upstairs, the primary suite’s elevated position offers even better views complete with a deck and expansive picture window for morning sunrises and twinkling lights at night. The en suite bath is spa-inspired with a free-standing tub and all showers in the home include a Hans Grohe shower system with body sprays. There is an additional bedroom with en suite bath plus two bedrooms, each with direct access to a shared bath. The front bedroom has its own deck, which offers some of the best views of the San Francisco skyline and Bay Bridge off to one side.
This home is positioned on a large lot of just over one-third acre and is bordered by the verdant beauty of Twin Pines Park. Shops and restaurants are just over one-half mile away and excellent Belmont schools are nearby.
Summary of the Home
- Nearly new contemporary home (completed in 2020) with outstanding Bay views
- One of just 4 new homes on a new cul-de-sac street
- Solar-powered, Zero Net Energy home
- 5 bedrooms and 4.5 bathrooms on two levels
- Approximately 3,096 square feet
- White oak floors throughout
- Formal living room with Venetian plaster feature wall and modern linear chandelier
- Tremendous great room looks out to the San Francisco Bay views and has space for everyday living, kitchen, and formal dining area
- Two walls of sliding glass doors open to a wraparound Bay view deck; Olympic ring halo chandelier, on-wall media, and automated window blinds
- Sleek modern kitchen has lacquered cabinetry in white and grey, island with counter seating, Calacutta marble-style quartz counters, and 3D glass-tile backsplash
- Samsung appliances include a gas cooktop, oven, microwave, dishwasher, and smart refrigerator plus wine cooler
- Main-level bedroom suite with excellent views and en suite bath with large frameless-glass shower
- Upstairs primary suite has tremendous Bay views, private deck, customized walk-in closet, and en suite bath with dual-sink vanity, free-standing tub, and frameless-glass shower
- Additional upstairs bedroom with walk-through closet and en suite bath with frameless-glass shower
- Two bedrooms, including one with private deck that has views to the San Francisco skyline, each has direct access to a shared bath with dual-sink vanity and separate room with tub and overhead shower
- Other features include: powder room; laundry room with Electrolux washer and dryer; attached 2-car garage with EV wiring; security alarm; dual-zone heating and air conditioning; extra-large water heater; Hans Grohe shower systems in all baths
- Approximately one-third acre (13,650 square feet)
- Excellent Belmont schools
