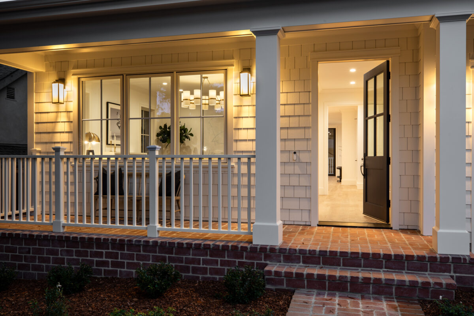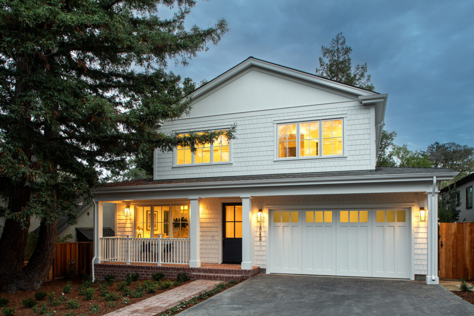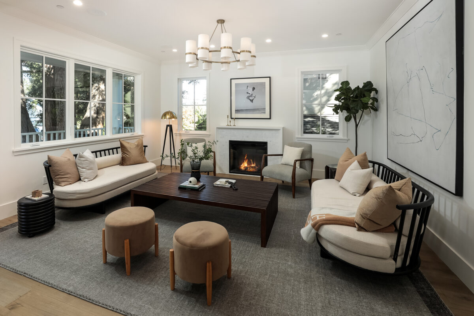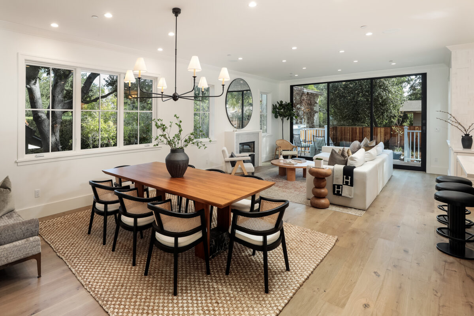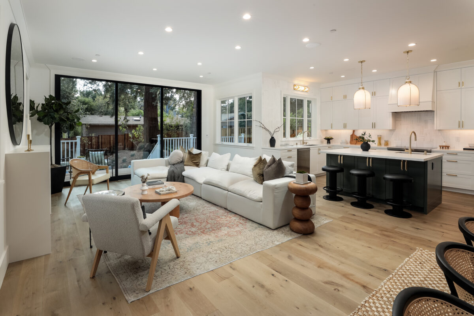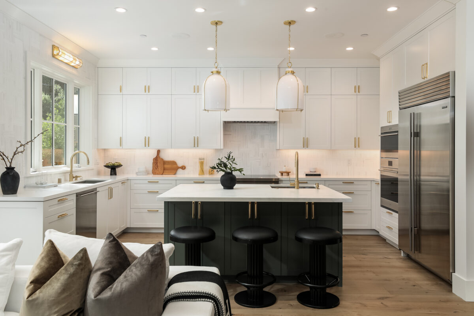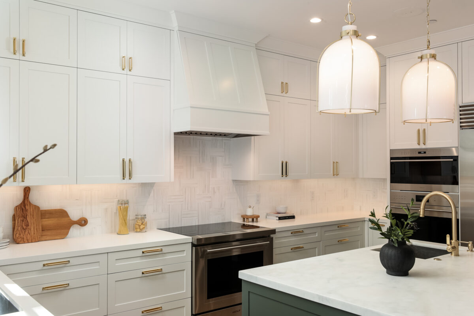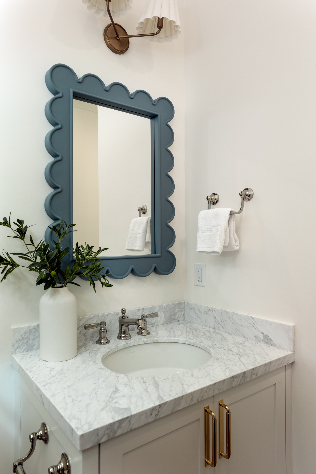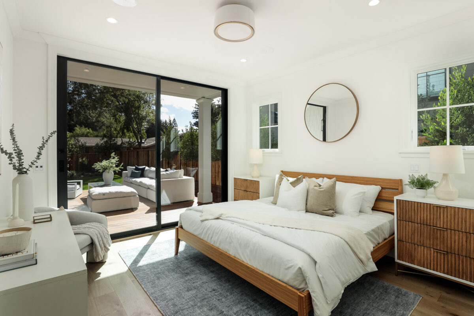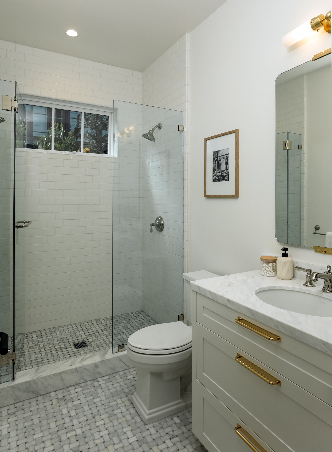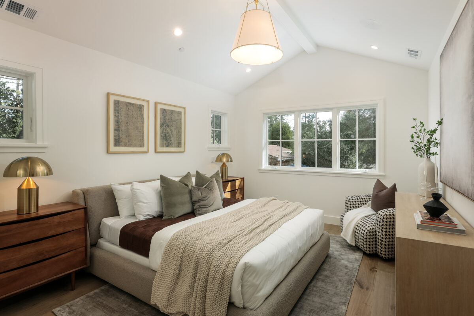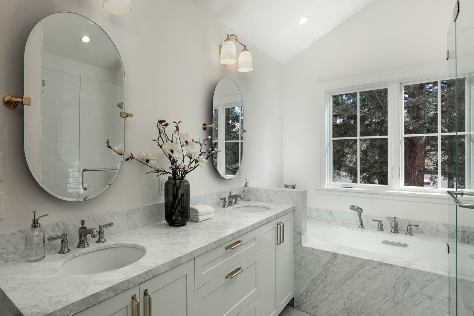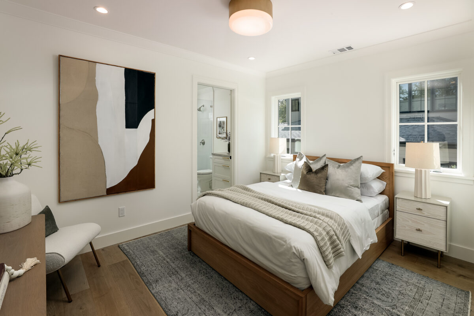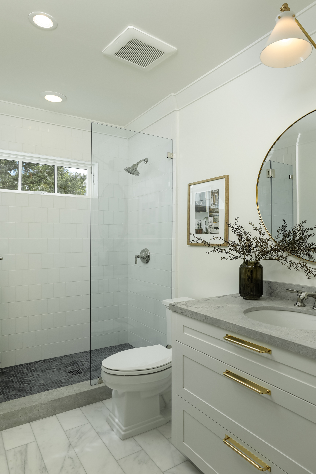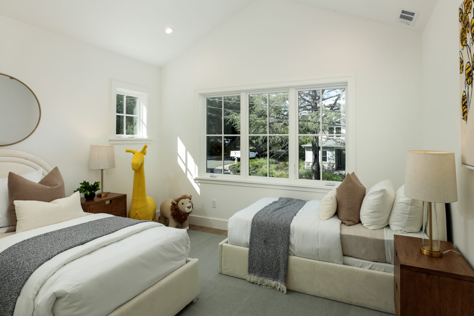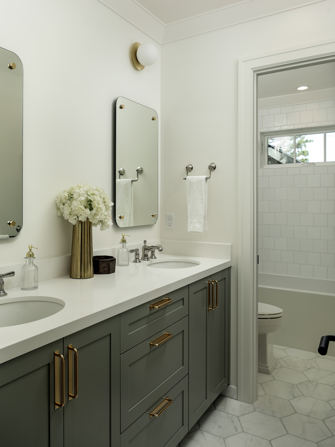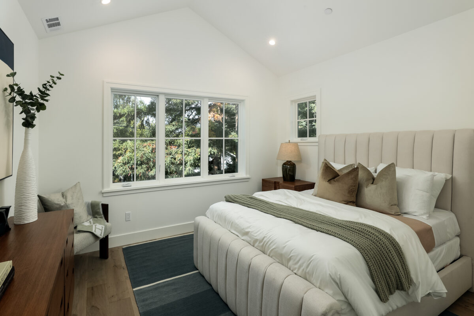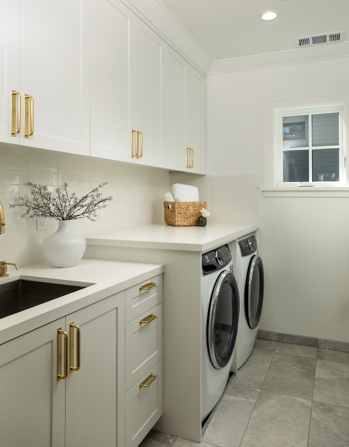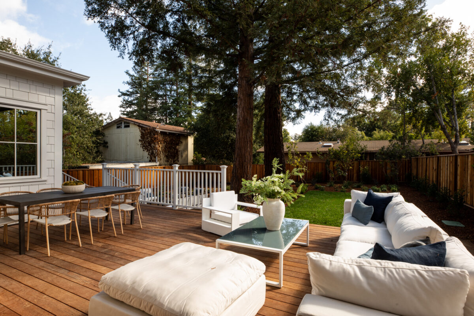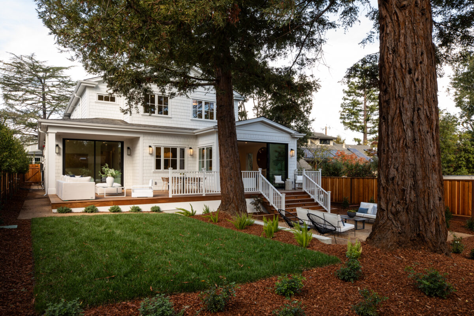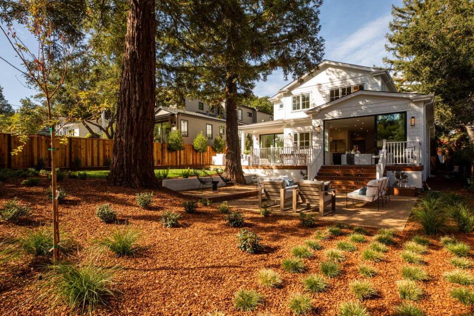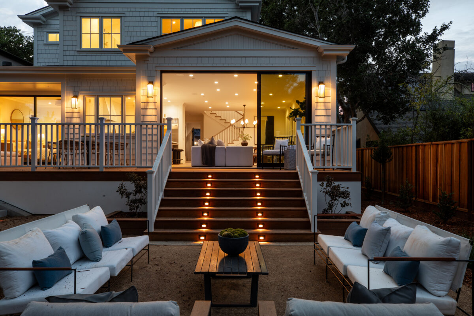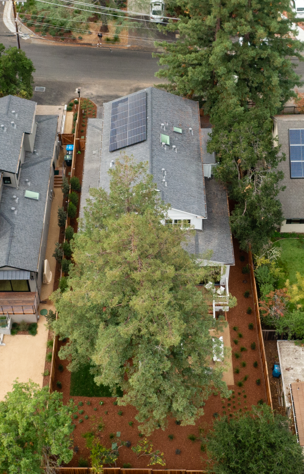This just completed home is five-star in design, sustainability, and location just blocks from cafes and restaurants. The thoughtful blend of elegant design and energy efficiency extends across two spacious levels, offering 5 bedrooms and 4.5 baths with a harmonious combination of sophistication and exceptional functionality. The formal brick walkway and covered porch welcome you to this beautiful home where East Coast design meets California living. Brightness radiates throughout with numerous skylights and retractable 9-foot tall Fleetwood glass doors that lead to the rear grounds. European wide plank oak floors unify every room with a touch of added luxury. The formal living room features a striking circular chandelier and electric fireplace with media wiring above that sets the stage for cozy gatherings. Down the hall and past the open rail staircase, the great room stands ready for culinary artistry, entertainment, and everyday living. The expansive formal dining area is defined by a large window and dramatic chandelier complemented by recessed lighting. The everyday living area has an electric fireplace, media wiring and surround sound speakers plus 9-foot tall Fleetwood retractable doors that effortlessly extend the living space to a spacious Ipe deck and extra-deep rear yard for outdoor living.
Every detail in the kitchen has been thoughtfully curated, from the custom cabinetry with quartz perimeter counters to the Calacatta Caldia marble island and to-the-ceiling backsplashes in exquisite dolomite marble basketweave mosaic. This culinary haven is equipped with top-of-the-line appliances, including an induction cooktop and wine cooler, and hardware is in gold tone matching the two striking pendant lights above the counter seating at the island.
There are 5 spacious bedrooms, starting with a main-level junior primary suite with lovely marble bath and walk-in closet and 9-foot tall glass door access to the Ipe deck and rear grounds. The upstairs primary suite has a large walk-in closet plus a secondary closet plus vaulted ceilings in the bedroom and also in the beautifully appointed marble and limestone bath. An additional bedroom suite with a private bath is situated on the upper level along with two spacious bedrooms with vaulted ceilings served by a beautifully appointed hallway bath. A luxurious laundry room with built in linen storage is located upstairs and there is also a secondary laundry conveniently located across from the main-level bedroom suite.
Designed with comfort and convenience in mind, this home boasts a host of additional features, including solar power, two Tesla backup Powerwalls, a formal powder room, recirculating hot water, Ecobee thermostats, a Broan ERV air filtration system, and dual-zone air conditioning. The finishing touch is the home's proximity to excellent Menlo Park public and private schools, as well as its convenience to Sand Hill Road venture capital centers and Stanford University.
- Just-completed, energy-efficient home in West Menlo Park
- Quality construction by top local builder with acute attention to detail
- Two levels with 5 bedrooms and 4.5 baths
- Solar-powered electricity and two Tesla Powerwalls for backup power
- European oak floors and lofty ceilings throughout
- Formal living room with electric fireplace
- Great room with formal dining area, living space with electric fireplace and surround sound, plus stunning kitchen; Fleetwood retractable doors open to an Ipe deck and the extra-deep rear yard
- All custom kitchen cabinetry with quartz perimeter counters, Calacatta Caldia marble island, and to-the-ceiling backsplashes in Dolomite marble
- Wolf induction range, Wolf oven and microwave, Cove dishwasher, Sub-Zero wine cooler, Sub-Zero refrigerator
- Main-level junior primary suite has an organized walk-in closet, Fleetwood sliding glass door to the rear deck, and en suite Calacatta Miele marble bath with dual-sink vanity and basketweave floor that continues into the frameless-glass dual shower surrounded in subway-set white tile
- Upstairs primary suite has an organized walk-in closet & secondary closet and a vaulted ceiling en-suite bath with Carrara marble slabs, limestone herringbone tiled floor, dual-sink vanity, shower for two, deep soaking tub, and private commode room
- Upstairs bedroom suite with limestone and marble tile finishes in the en suite bath with frameless-glass shower
- Two upstairs bedrooms, each with cathedral ceiling, are served by a hallway bath with bright skylight, dual-sink vanity and separate room with tub and overhead shower
- Other features: formal powder room; upstairs laundry room with sink and washer/dryer hookups beneath a folding counter and organized linen closet; main-level stacked Electrolux washer/dryer; spacious pantry; under stair storage; recirculating hot water; Ecobee thermostats; Broan ERV air filtration system; dual-zone air conditioning; numerous skylights
- Approximately 3,561 total square feet with 3,124 square-foot main home plus 437 square-foot 2-car attached garage with EV charging
- Deep lot of approximately 7,930 square feet
- Excellent Menlo Park public and private schools
