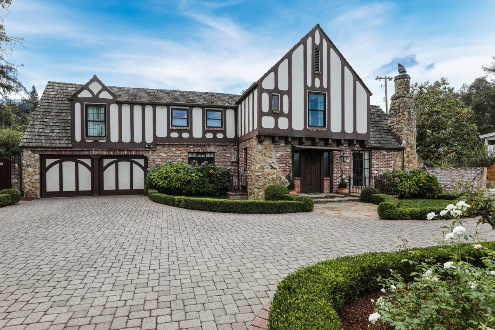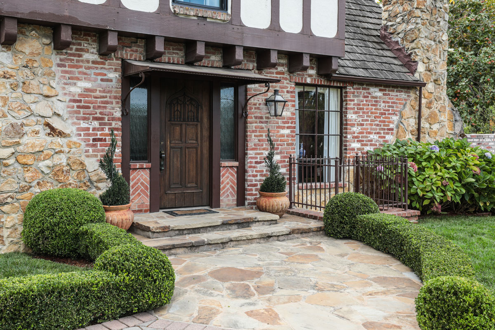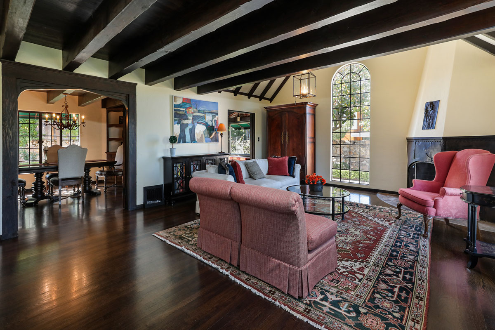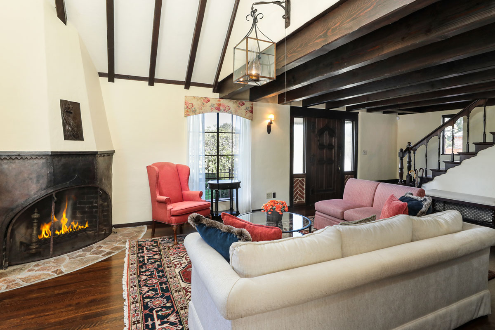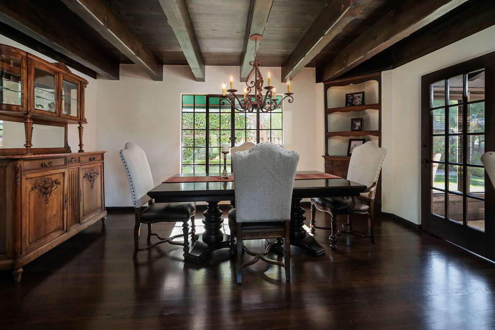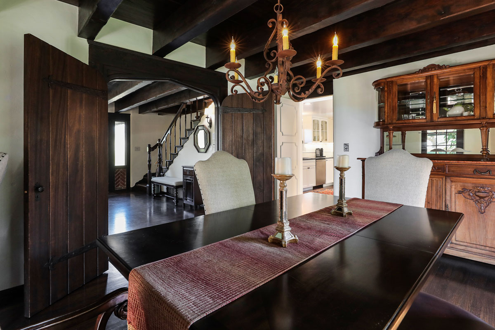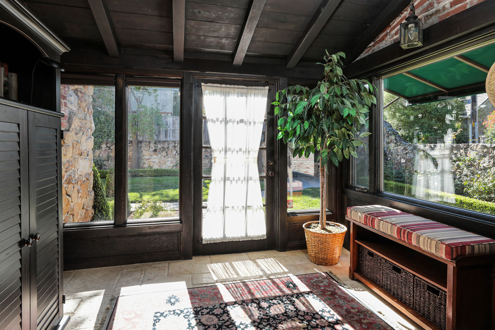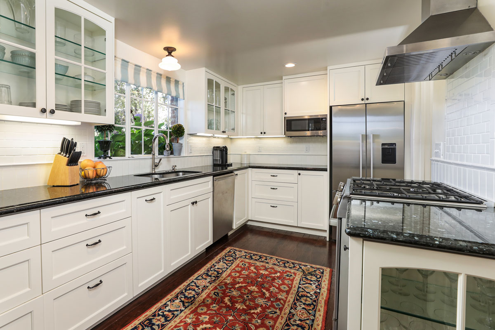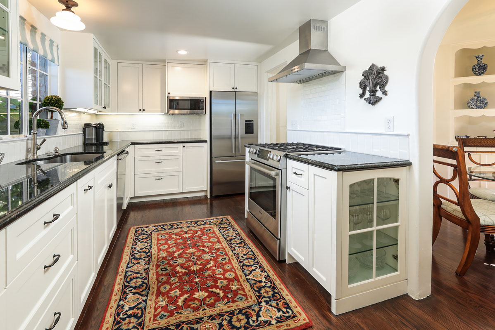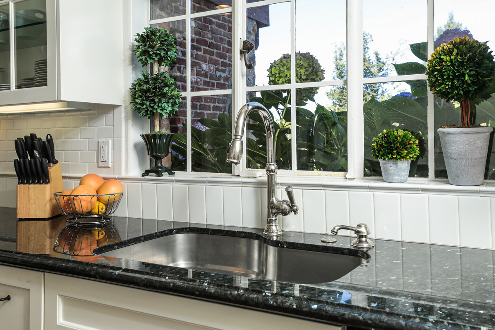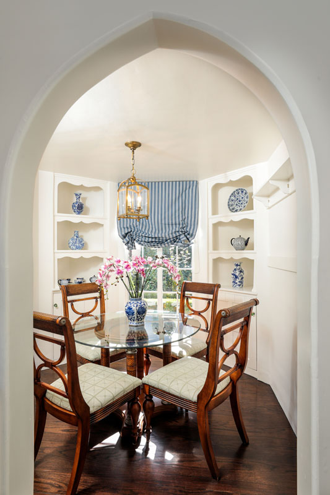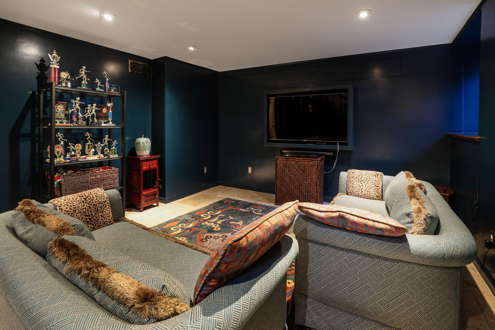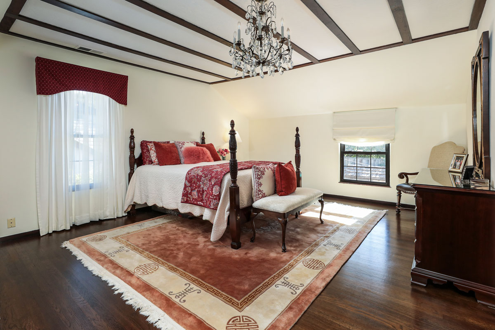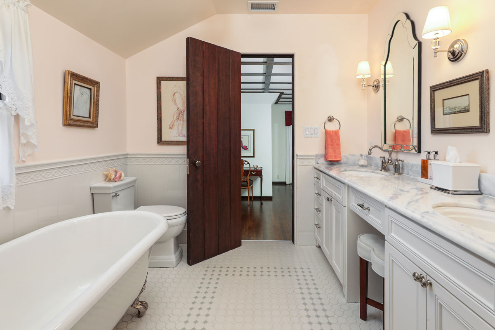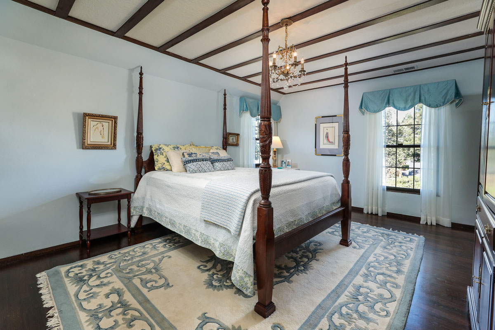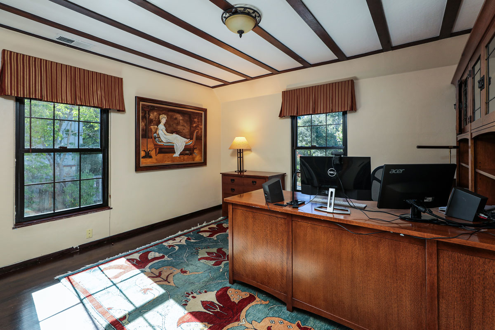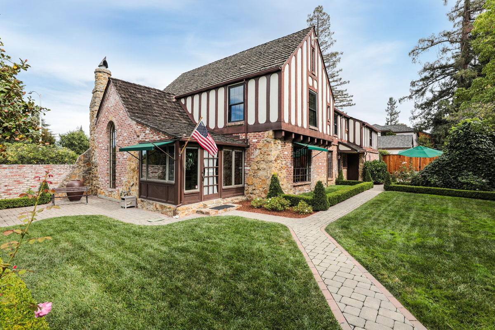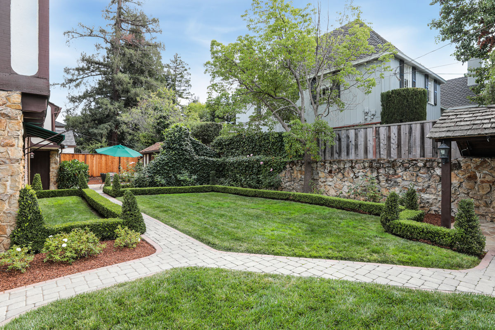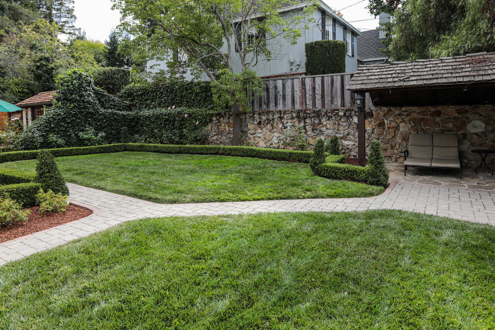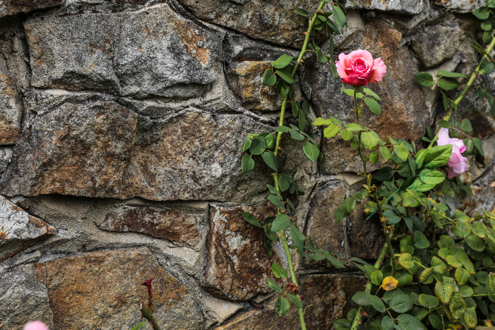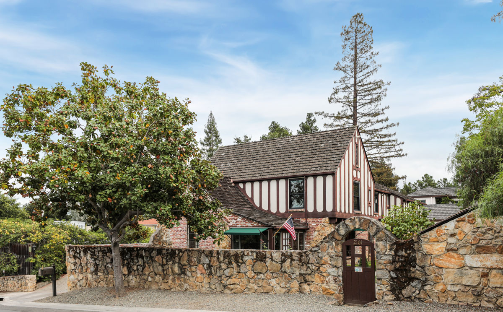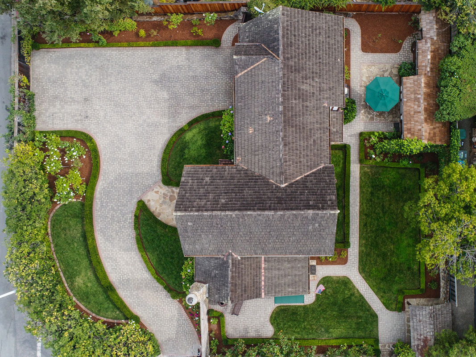Combining the best of an architectural era gone by with California lifestyle livability, this home blends Tudor formality with numerous updates and an indoor/outdoor flow. Finely crafted earlier-era details of the home, deemed to have been built for one of the first history professors at Stanford University, begin outside with the classic half-timbering, steeply pitched rooflines, and brick and stone cladding. The front door, with discrete speakeasy window, opens to a traditional foyer that introduces heritage details including hardwood floors, exposed ceiling beams, period lighting, and a focal-point fireplace outlined in detailed brass beneath an original plaque depicting a native American.
The three-story floor plan is arranged with public rooms on the main level, including a sunroom that doubles as an office for today’s work-from-home needs. The kitchen boasts a down-to-the-studs remodel with blue pearl granite counters and high-end stainless steel appliances. The addition of a customized mud room adds functionality, and an original breakfast room showcases corner china cabinets flanking a window with garden views. The family/media room is located on the lower level along with a renovated full bath, making the entire space equally suited to guest quarters, if needed.
Upstairs, there is a small office plus 3 bedrooms, each with walk-in closet, ceiling half-timbering, and center light. The primary bedroom is the largest and also features a secondary closet and dazzling crystal chandelier. There are two adjoining bathrooms, each fully renovated with hex tile flooring. One bathroom has a pedestal sink and shower, and one has a dual-sink Carrara marble vanity and a period-style clawfoot tub.
Completing the accommodations is a series of buildings outside, all with Tudor style, comprising a cottage with full bath, an adjoining office or hobby space, plus a large storage room with wine cellar potential. The rear yard is perfectly manicured with lawns outlined in boxwood hedges, original stone walls gracefully curving around a pedestrian gate, and a covered lounge area with stone fireplace. All of this plus a location that provides complete privacy from the street just 3 blocks from cafes and restaurants and with access to excellent Las Lomitas schools.
Details of the Property
- Circa 1928 Tudor with numerous updates throughout
- 3 bedrooms and 3 baths plus cottage with full bath
- Approximately 3,008 square feet on a lot of 9,265 square feet
- Large motor court for off-street parking plus attached 2-car garage
- Paneled front door with speakeasy window and working gas lantern light
- Hardwood floors throughout the main level
- Spacious living room with partial cathedral ceiling, and all with exposed beams; English fireplace outlined in detailed brass beneath an inset 1900’s plaque depicting a native American
- Sunroom/office, just off the living room, opens to the rear yard; outside awnings provide added shade when needed
- Formal dining room with beamed and paneled ceiling and iron chandelier
- Fully renovated chef’s kitchen with blue pearl granite counters and white cabinetry; adjoining breakfast room with two corner china cabinets
- Bosch dual-fuel 5-burner range, GE microwave, Bosch dishwasher, and GE refrigerator
- Three upstairs bedrooms, each with walk-in closet, small office, plus two adjoining fully renovated bathrooms, one with shower and one with dual-sink vanity and clawfoot tub
- Lower-level family/media room (or potential guest quarters) and bath with shower and integrated LG washer and dryer
- Customized mud room off the kitchen; new furnace, air conditioning, and duct work in 2016
- Detached Tudor-style contiguous buildings include a cottage with full bath, adjoining building with lighting (and potential for office/hobby space), plus storage room
- Beautiful gardens with English roses, grapefruit and Meyer lemon trees, lawn, manicured boxwood hedges, and covered lounge area with stone fireplace
- Corner lot with privacy from the street on a cul-de-sac just 3 blocks from cafes and restaurants; access to excellent Las Lomitas schools
