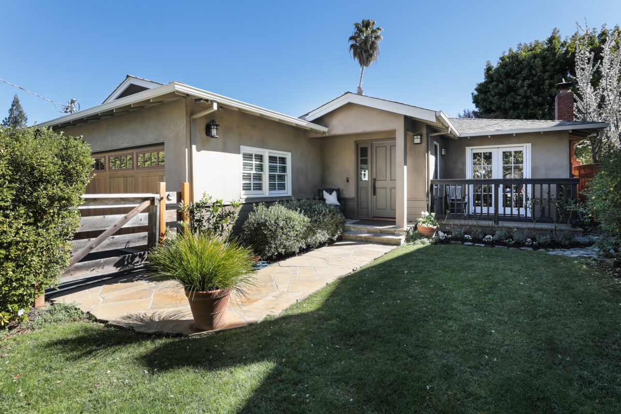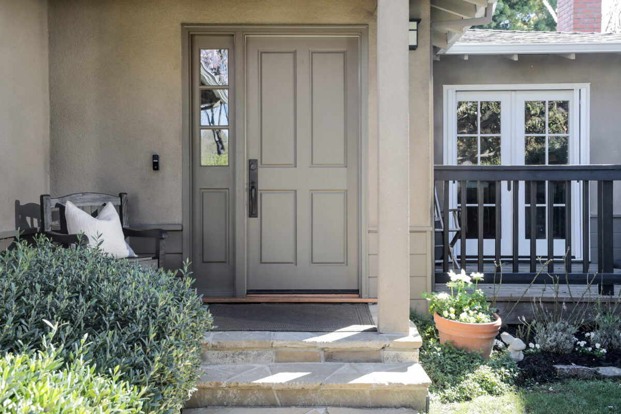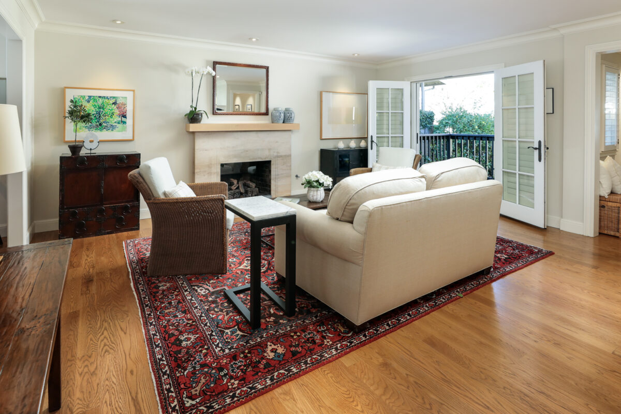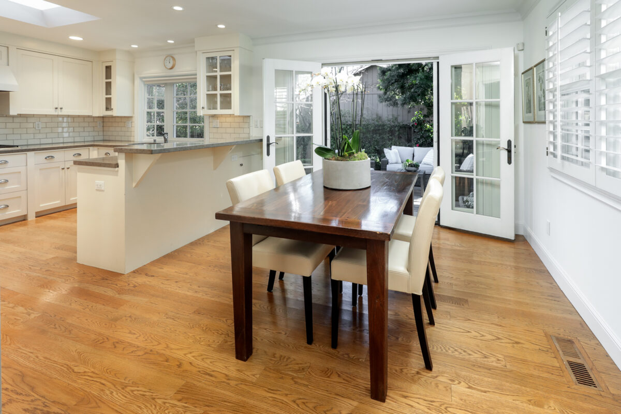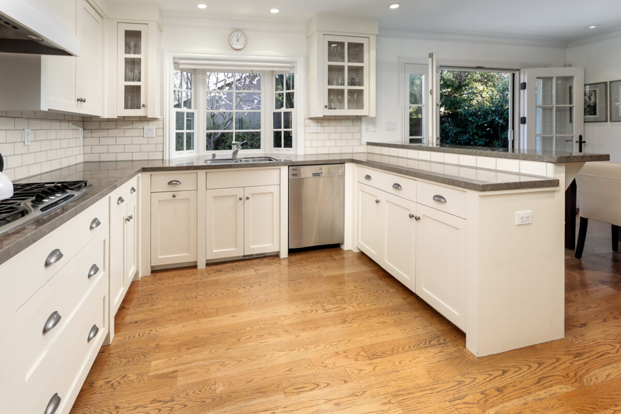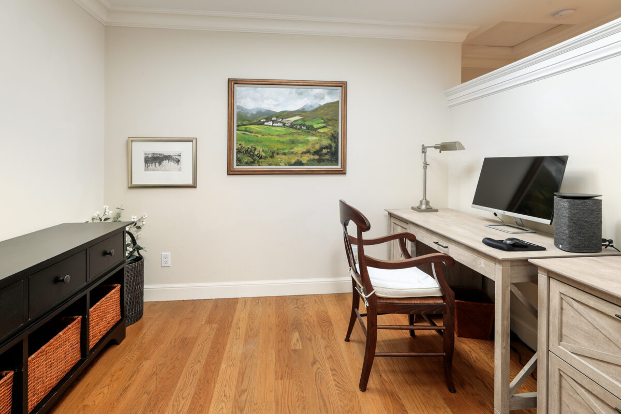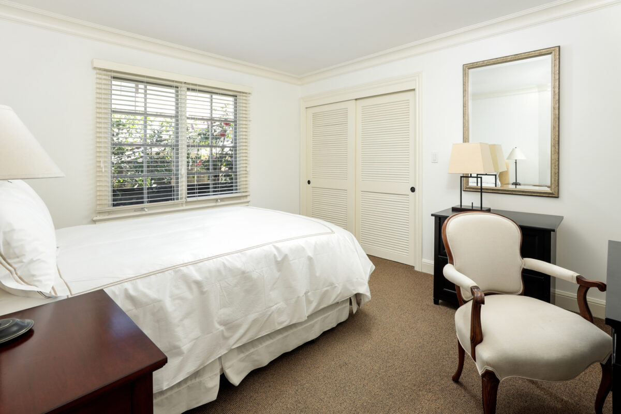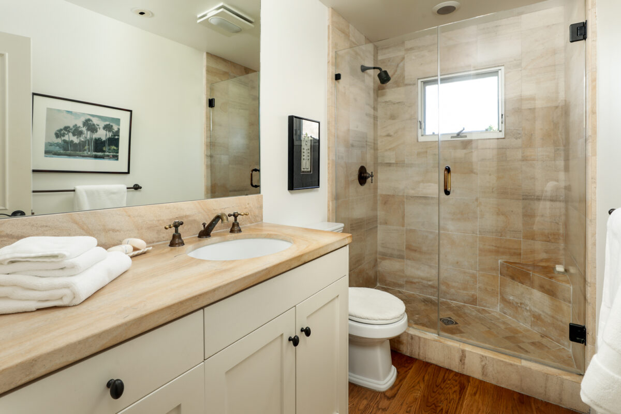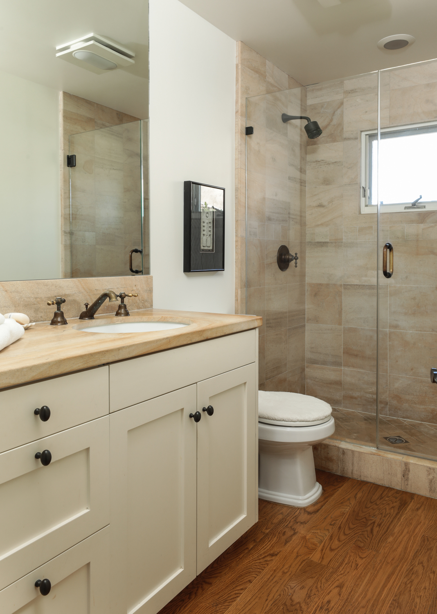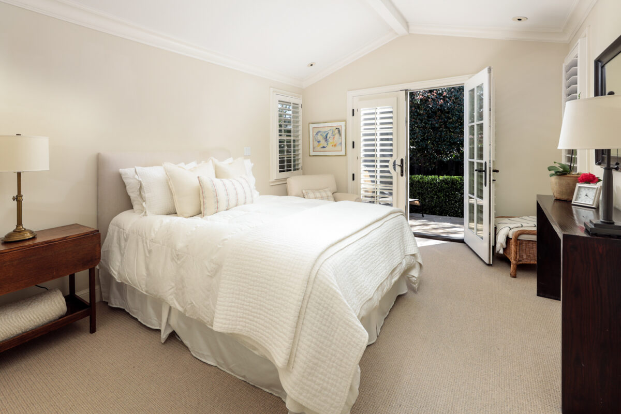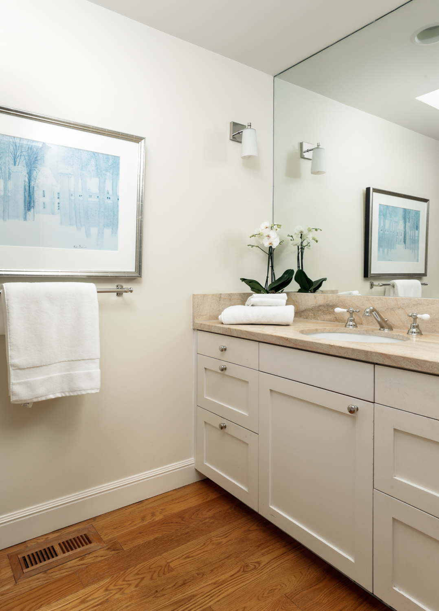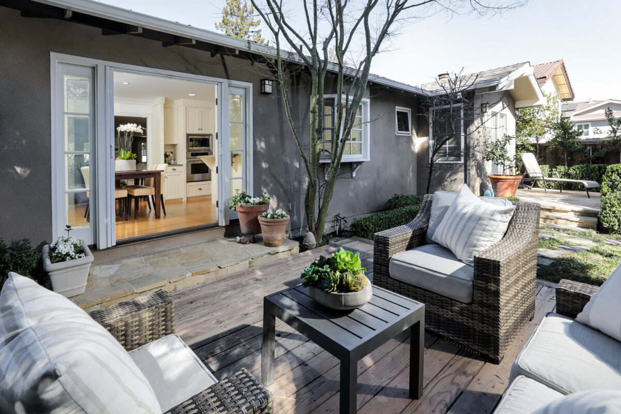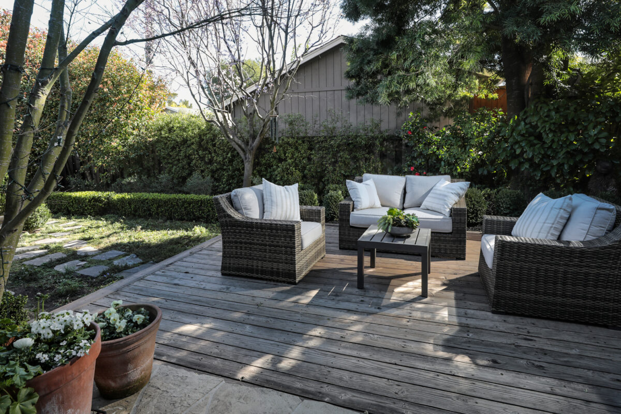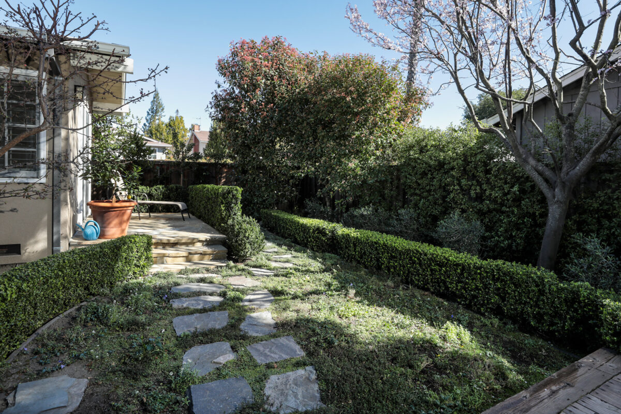This home is as beautiful today as it was when the whole-home remodel was completed in 2002 transforming the interiors into designer living space and updating the behind-the-scenes infrastructure. An enchanting front garden with welcoming gate introduces the one-story home on this sought-after non-through street. Inside, fine oak floors and carpeted bedrooms, crown moldings, recessed lighting, and plantation shutters add timeless designer appeal. Stone selections are absolutely gorgeous with Lagos Azul granite in the kitchen and limestone in the bathrooms. Closets are all organized and skylights in numerous places fill the home with added light.
The living room is warm and inviting with a remote-controlled gas fireplace for instant ambiance and French doors to the front deck for fresh-air living. A partial wall of tall library shelves separates the adjoining sky-lit office, perfect for today’s work-from-home needs. The kitchen and dining room flow in one open space with French doors to a large rear deck ideal for a barbecue and outdoor dining. White cabinetry is timeless in the kitchen where high-end stainless steel appliances include a gas cooktop for an avid chef.
The primary bedroom suite begins with a sky-lit foyer and continues to French doors opening to a rear patio in the very private rear yard. A walk-in closet is fully organized and the en suite bath, also with skylight, has a large frameless-glass shower. The second bedroom is privately located at the front of the home and served by a well-appointed bath with tub and overhead shower enclosed with frameless glass. Adding the finishing touch is an attached 2-car garage with laundry area.
Just down the street is a corner market and only one-half mile away are cafes, shops, and restaurants including acclaimed Flea Street Café. Plus, this home has access to excellent Las Lomitas schools and is minutes to venture capital centers on Sand Hill Road and to Stanford University.
Summary of Home:
• Whole-home designer remodel and new infrastructure in 2002, and just as beautiful today
• 2 bedrooms, office, and 2 baths on one convenient level
• Enchanting front garden with inviting gate, lawn, verdant foliage, sandstone walkway, and front deck
• Fine oak floors, carpeted bedrooms, crown moldings, plantation shutters, and recessed lighting
• Living room with remote-controlled gas fireplace and French doors to the front deck
• Partially enclosed sky-lit office, separated from the living room with tall library shelves
• Dining area, open to the kitchen, has French doors to the rear deck
• White kitchen cabinetry topped with Lagos Azul granite and subway-set white tile backsplashes
• Thermador gas cooktop, oven, and microwave, Miele dishwasher, and Sub-Zero refrigerator
• Primary bedroom suite has French doors to the rear gardens, customized walk-in closet, and en suite limestone bath with tub and overhead shower
• Second bedroom with organized closet is served by a hallway bath with frameless-glass shower
• Attached 2-car garage with laundry area
• Very private rear yard with flagstone patio, large deck, and gardens
• New roof in 2019; security alarm; video front doorbell; central air conditioning
• Approximately 1,350 square feet of living space
• Lot of approximately 5,000 square feet
• Non-through street just 3 blocks to a market and one-half mile to cafes and restaurants
• Close proximity to venture capital centers on Sand Hill Road and to Stanford University
• Excellent Las Lomitas schools
