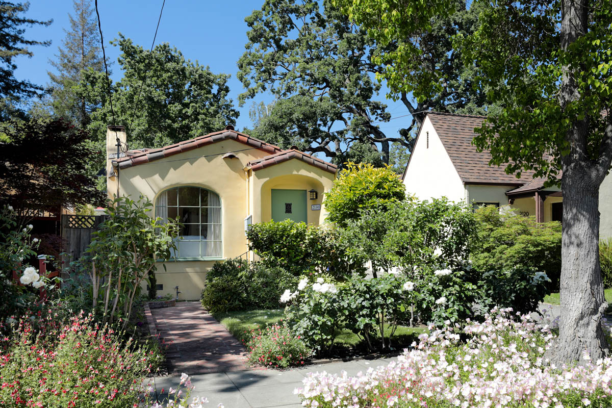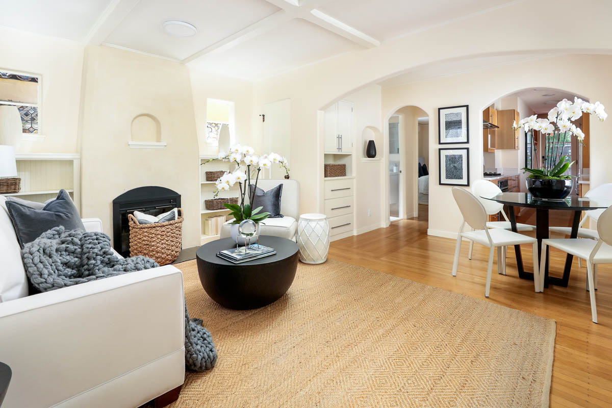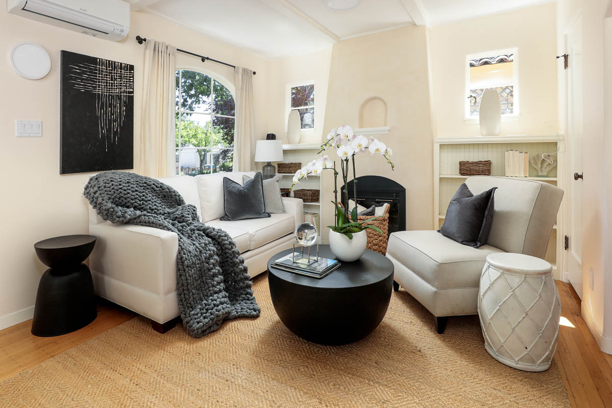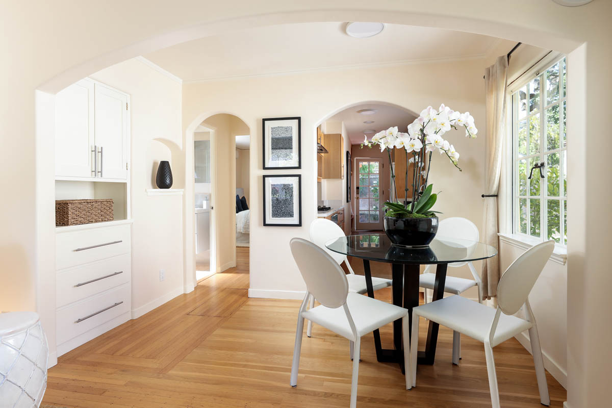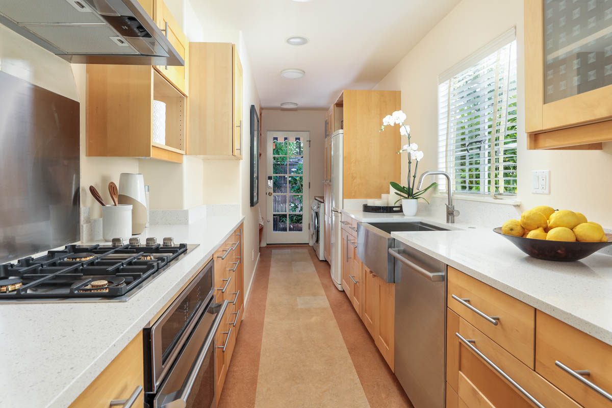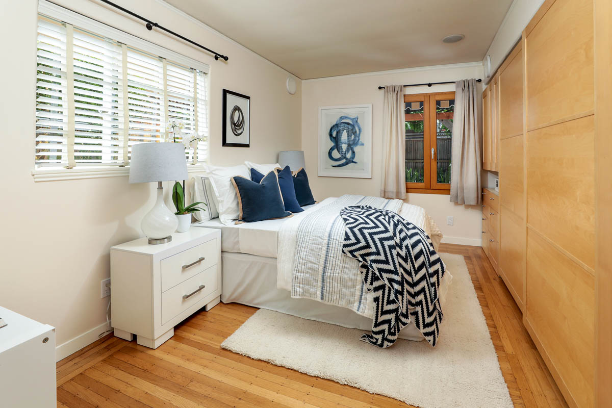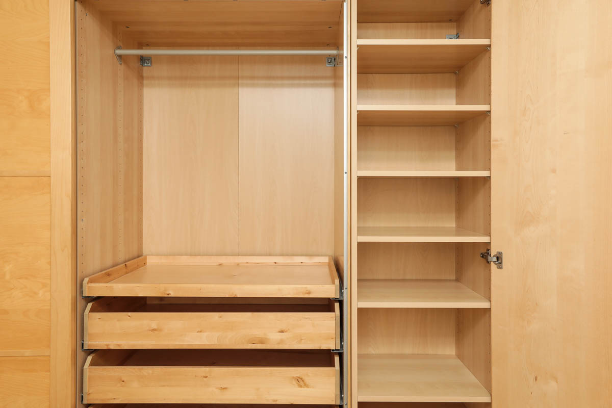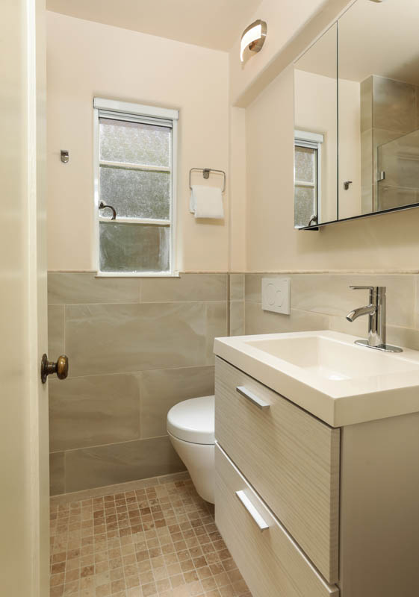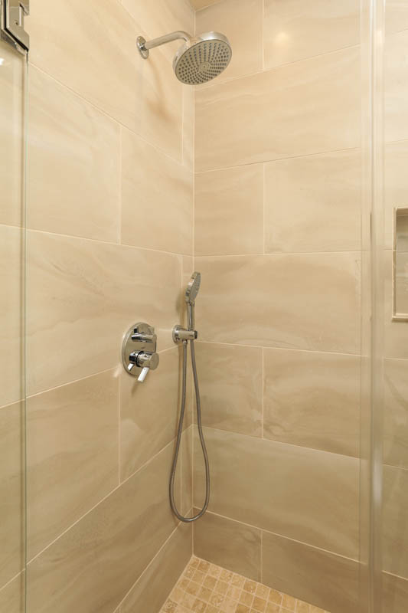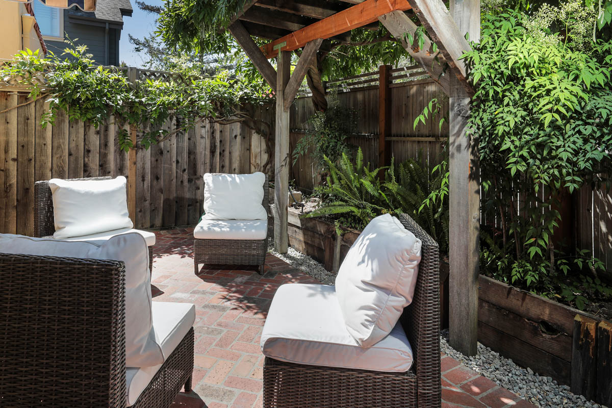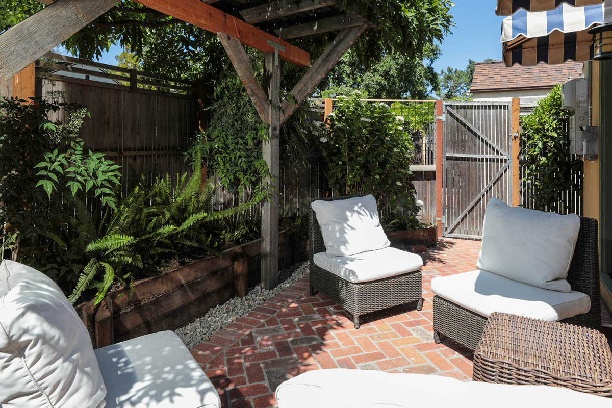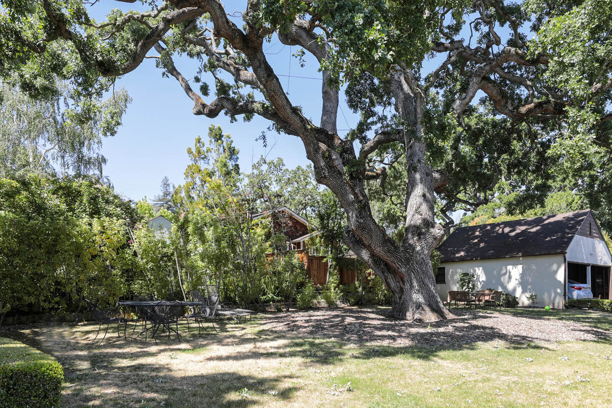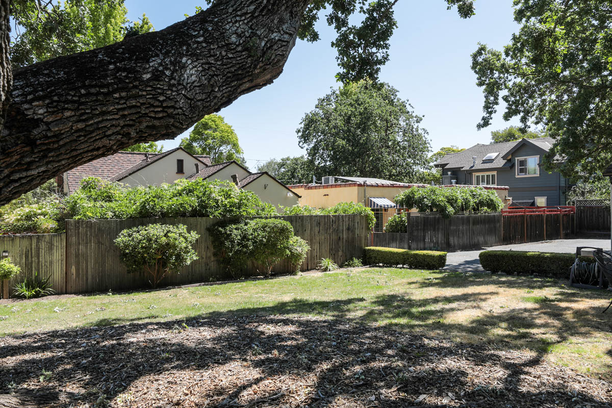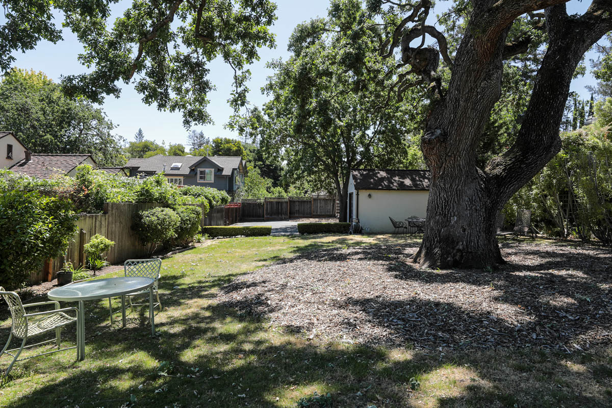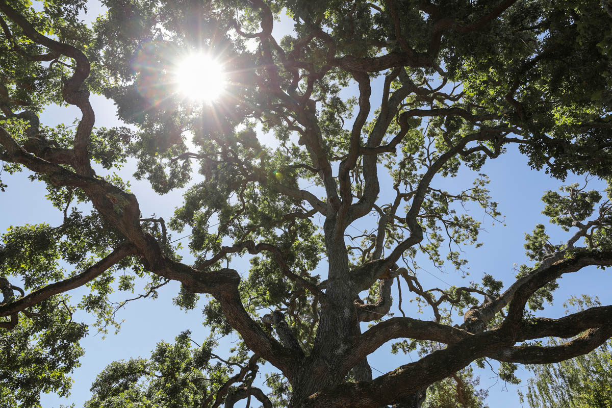Absolutely enchanting and perfectly located just one block from Stanford University, this cozy and private home is finished to perfection. On a sidewalk-lined, non-through street, the circa 1931 Spanish bungalow is introduced by manicured lawn, white roses, and a herringbone walkway. Graceful arches outline the front window and the covered entrance – a signature of the Spanish architecture. Inside, the ambiance is warm and inviting with pegged hardwood floors, exposed beams crossing the ceiling for an intricate coffered design, and a focal-point fireplace with to-the-ceiling adobe-style mantelpiece. Open shelves for collectibles or books flank each side of the fireplace beneath windows with leaded glass detail – an ode to the home’s early heritage. An arched recessed niche complements a second one seen in the dining area, another period reminder of the Spanish style.
A wall of built-in cabinetry defines the open dining area and offers lots of space for dish, glassware, and linen storage. A side window provides garden views and brilliant sunlight, and a graceful archway defines the entrance to the kitchen. With a galley design, the remodeled kitchen takes full advantage of the space with birch cabinetry on two sides topped in quartz and a stainless steel full-height backsplash above the Bertazzoni gas cooktop and oven. Other appliances include a stainless steel dishwasher and apron sink, a stacked refrigerator and freezer, plus a full-size washer and dryer in the adjoining laundry area with convenient rear yard access. Finishing the floor is a high-end luxury vinyl tile in two complementary hues.
The home’s one bedroom has windows on two sides and a wall of birch cabinetry with drawer storage and concealed hanging space. The bath is fully remodeled with stone-like porcelain tile that includes heated floors, plus a contemporary vanity, wall-hung Geberit commode, and frameless-glass shower. Adding the finishing touch to this home is an enchanting and private rear patio with arbor-covered garden, a detached one-car garage, solar-powered electricity, plus a grassy common area shared with the adjacent four homes.
Details of the Property
- 1-bedroom, 1-bath remodeled cottage
- Approximately 636 square feet on a lot of 1,852 square feet
- Absolutely enchanting inside and out in fabulous College Terrace neighborhood just one block from Stanford University
- Solar-powered electricity
- Herringbone brick walkway and front yard
- Remodeled interiors with pegged oak floors
- Living room with fireplace flanked by open display shelves
- Dining area with built-in cabinetry
- Beautifully remodeled kitchen with birch cabinetry topped in quartz and stainless steel backsplash above the Bertazzoni gas cooktop and oven
- Laundry area with full-size washer and dryer
- Bedroom with entire wall of birch cabinetry with integrated wardrobe space
- Remodeled bath with heated floors and frameless-glass shower
- Delightful rear brick patio with arbor-covered gardens
- Detached 1-car garage
- Common grassy area shared with adjacent 4 homes
- Schools: Escondido Elementary, Greene Middle, and Palo Alto High
