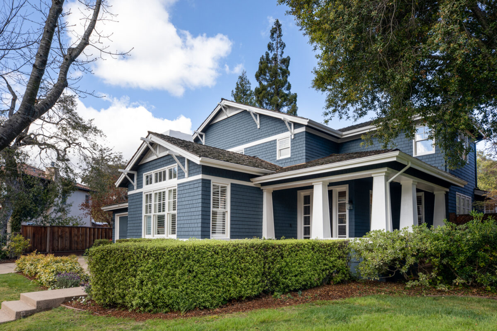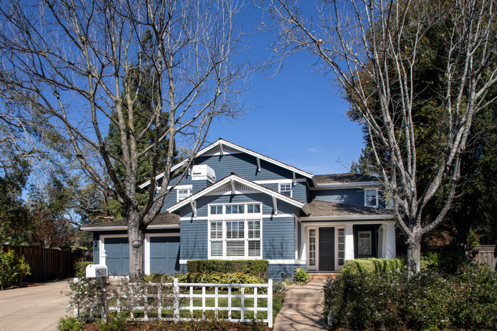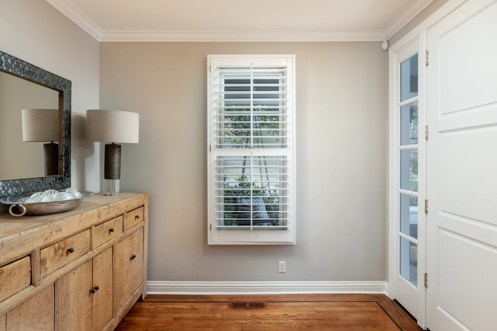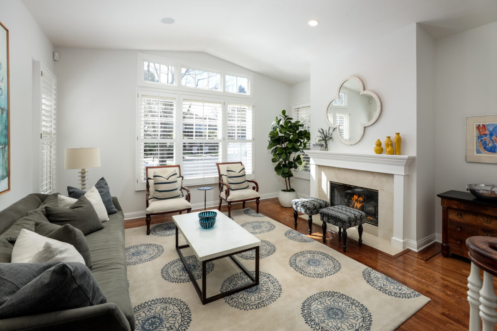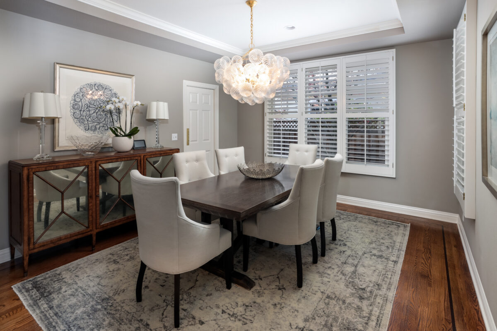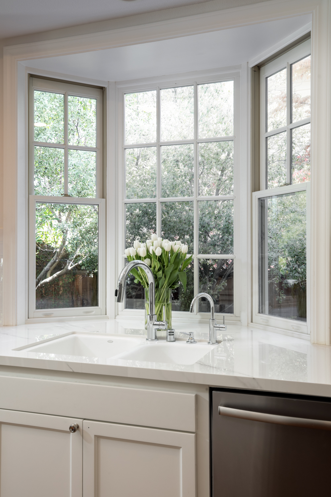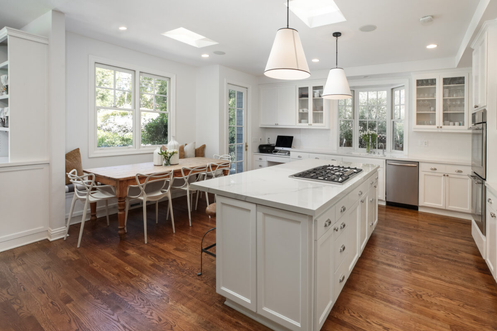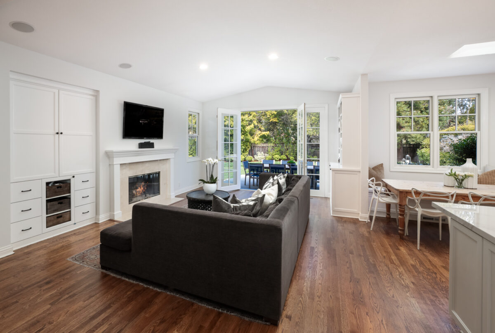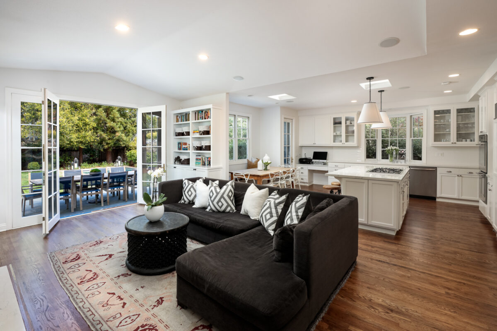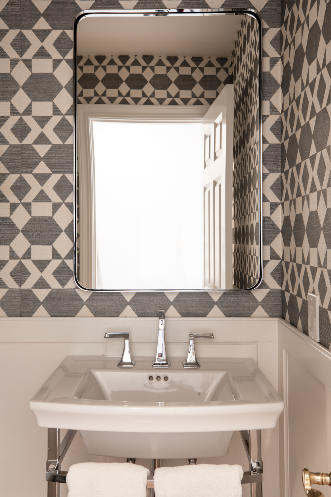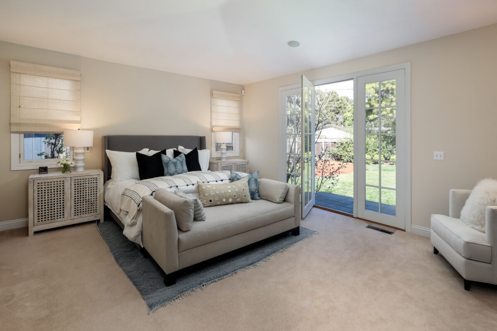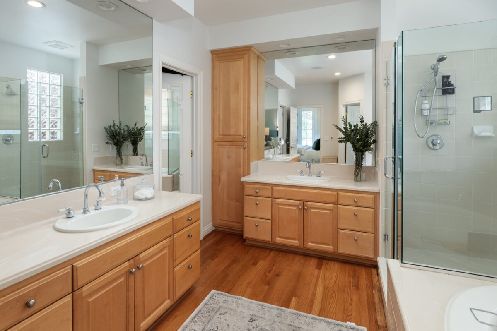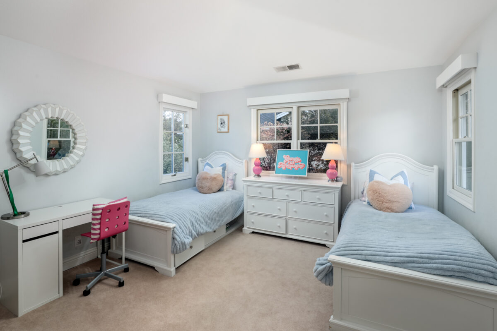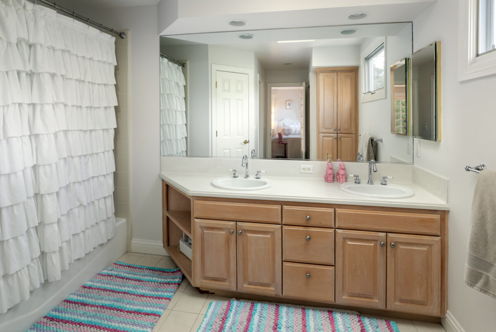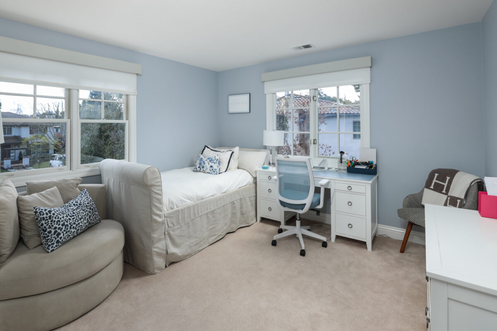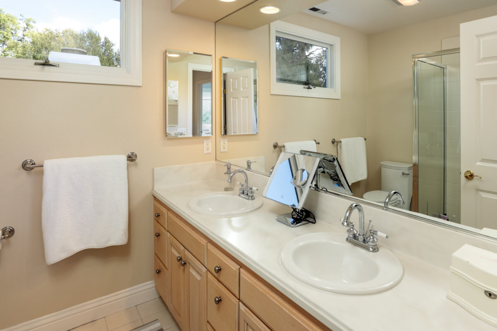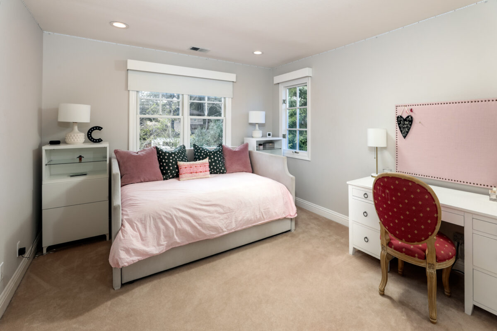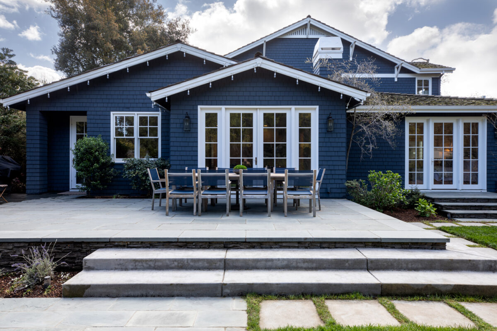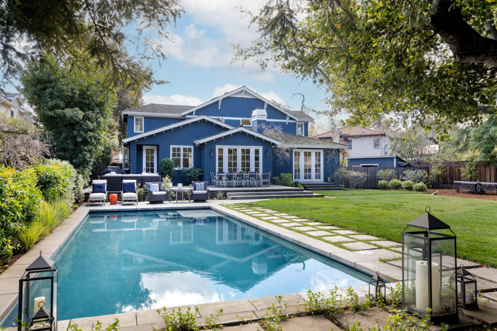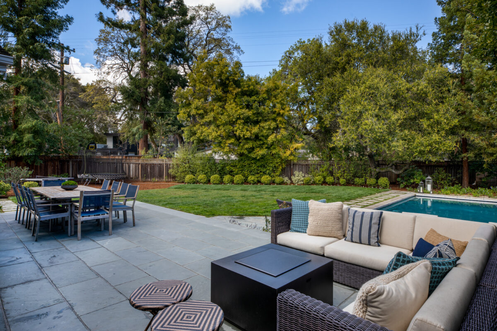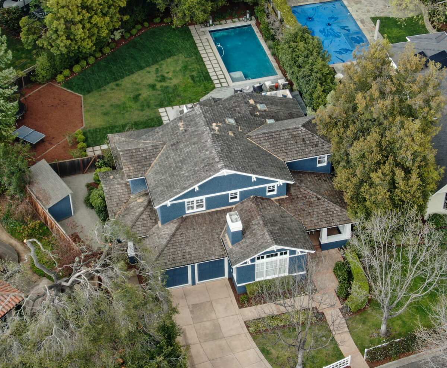Set on a larger one-third acre lot in Vintage Oaks, this Hamptons style home is beautifully updated with amazing landscaped grounds with a pool and is located in a cul-de-sac. The shingled exterior is finished in the perfect shade of steel blue with crisp white trim, and a covered front porch with tapered columns showcases a welcoming swing. Inside, gorgeous hardwood floors in the main living areas, classic window shutters, and a designer-selected color palette set the tone for stylish living. The entire ambiance is bright and light with expansive windows, transoms, skylights, and French doors. A spacious formal living room with gas-log fireplace invites entertaining along with the dining room, which boasts a centerpiece bubble glass chandelier that serves as a work of art.
The sky-lit kitchen and family room combination is newly remodeled in all-white with marble-style porcelain counters and subway-set tiled backsplashes beneath a vaulted ceiling with new fixtures, and all new appliances including double ovens. A large island offers breakfast bar seating, plus there is a spacious area for casual dining with built-in banquette seating along with a convenient desk center. A gas-log fireplace is positioned beneath media wiring and flanked by recessed custom cabinetry. Double French doors and matching sidelights open the room to the very private rear grounds, bluestone terrace, and sparkling pool with in-ground cover.
The floor plan is ideal with a main-level primary suite as well as an option for an upstairs primary suite, if needed. The carpeted main-level suite opens to the rear grounds and pool and has a large customized walk-in closet and en suite bath with separate vanities, a generous soaking tub, frameless-glass shower with glass-block window, and private commode room. Upstairs, a bedroom suite also has a walk-in closet plus a secondary closet and the en suite bath features a dual-sink vanity, tub with overhead shower, and private commode room. There are two additional bedrooms upstairs, each with mirrored closet doors, that are served by a hallway bath with dual-sink vanity and tiled shower. Finishing touches include a main-level laundry room, an attached 2-car garage with built-ins and extra storage area, plus security, distributed audio speakers, and central air conditioning. There are also existing plans for an 1-bedroom, 1-bath ADU. The home’s premier Vintage Oaks location has access to excellent Menlo Park schools and minutes-away proximity to downtown Palo Alto or Menlo Park as well as Stanford University.
- Remodeled Hamptons luxury in premier Vintage Oaks
- 4 bedrooms and 3.5 baths on two levels
- Designer appointments throughout, including gorgeous hardwood floors and classic window shutters
- Spacious formal living room with focal-point gas-log fireplace
- Formal dining room with stunning bubble glass chandelier
- Newly remodeled all-white kitchen has porcelain countertops, island with counter seating, new fixtures and appliances and large casual dining area with built-in banquette and desk center
- New stainless steel appliances include 5-burner gas cooktop, 2 ovens, microwave, dishwasher, and Sub-Zero refrigerator
- Open family room features a gas-log fireplace, built-in cabinetry, and French doors to the rear terrace and pool
- Main-level primary bedroom suite has French doors to the rear, customized walk-in closet, and en suite bath with separate vanities, tub, frameless-glass shower, and private commode room
- Upstairs bedroom suite with walk-in closet, secondary closet, and en suite bath with dual-sink vanity, tub with overhead shower, and private commode room
- Two upstairs bedrooms, each with mirrored closet, are served by a bath with dual-sink vanity and shower
- Laundry room with sink and Maytag washer/dryer
- Other features: powder room; attached 2-car garage with built-ins; security system; distributed audio; central air conditioning
- Wonderfully private and spacious rear yard with pool, bluestone terrace, lots of space for play, plus separately fenced side yard with large storage shed
- Approximately 3,290 square feet on a lot of approximately 14,715 square feet
- Full plan set with color renderings for stunning proposed ADU beautifully tucked away, yet integrated with yard and comprising 765 square feet with 1 bedroom, 1 bath, plus great room with vaulted ceiling and kitchen
- Excellent Menlo Park schools
