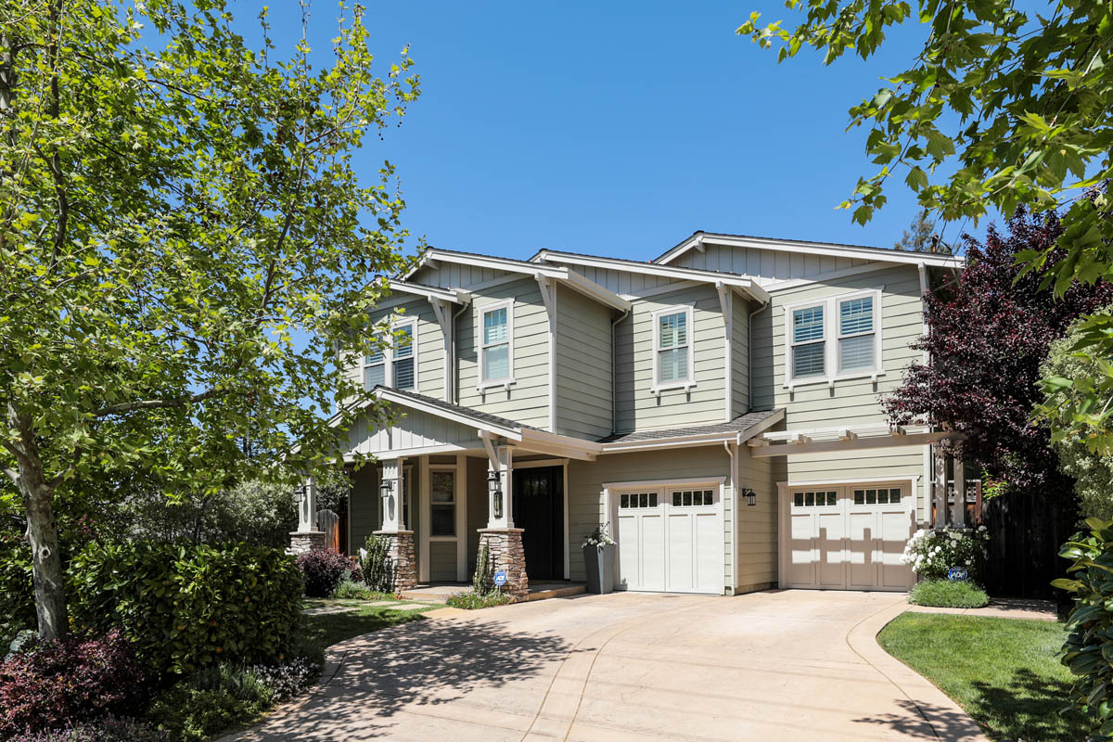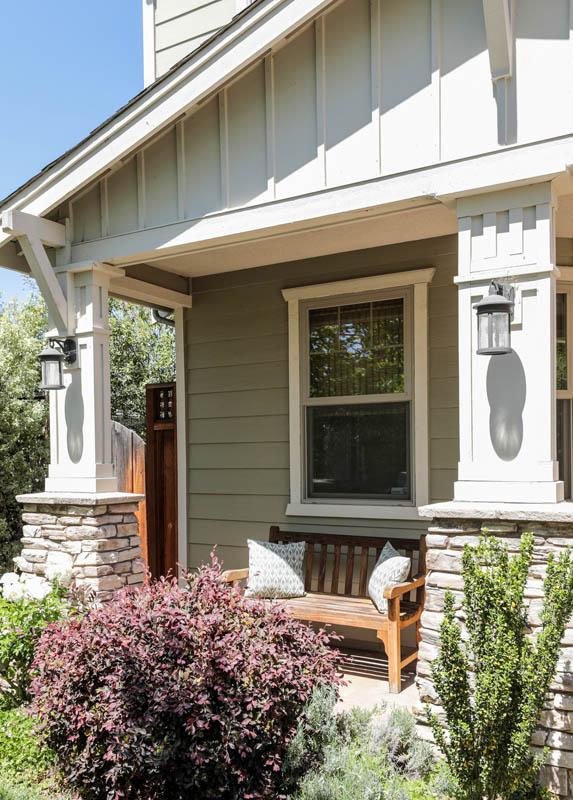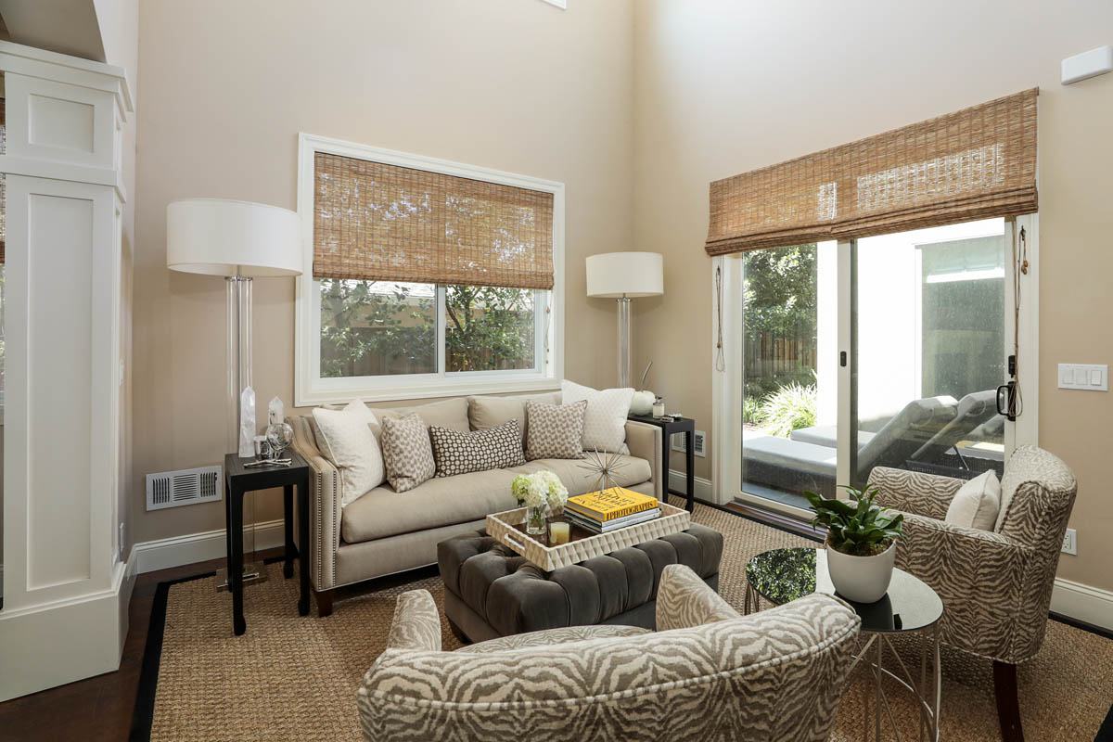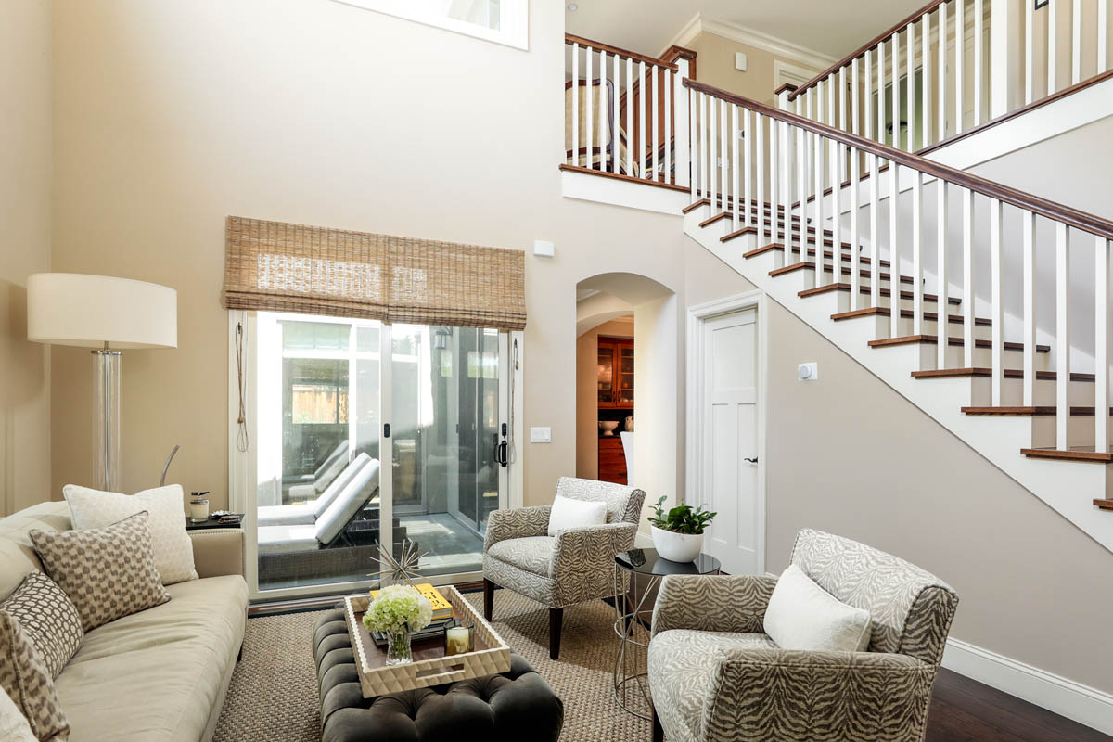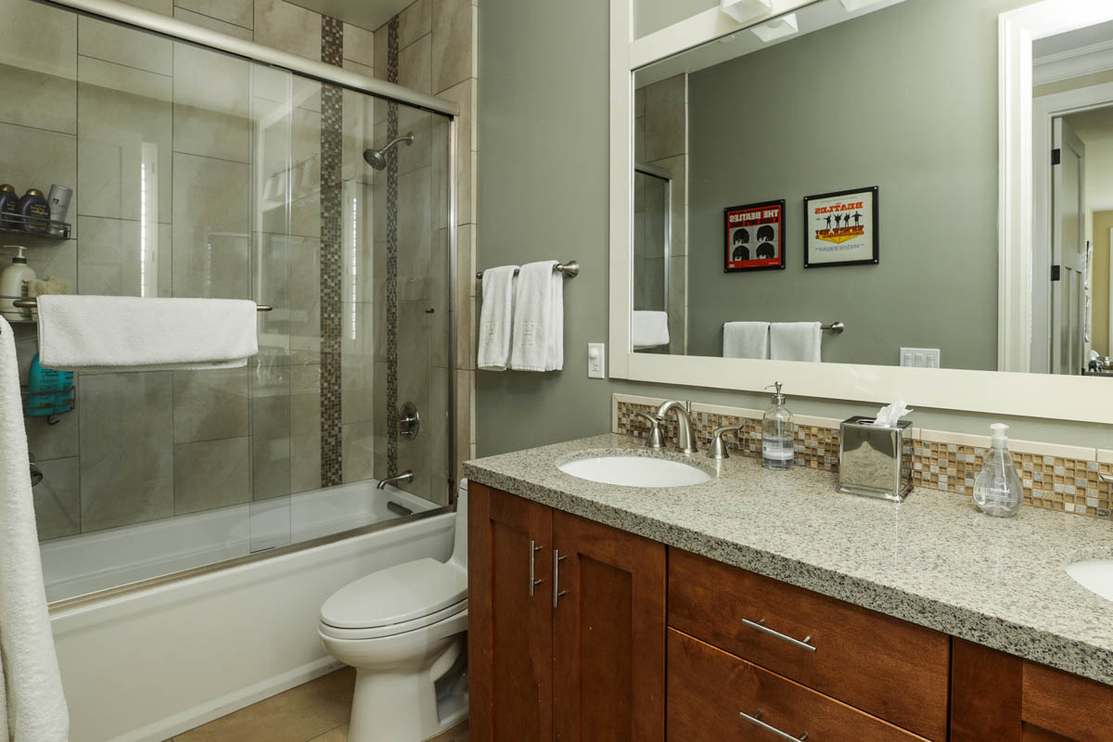Built in 2013 on the edge of Atherton and Woodside, this home is picture-perfect. Every detail exemplifies the modern interpretation of a classic Craftsman with detailed porch columns set atop stacked stone piers. The two-level interior features hardwood floors, towering ceilings, and bright expansive rooms ideally arranged with the ultimate in flexibility.
Sunny flexible use room at the front room for possibility of office, game room, or expansion of the formal living room. Continue to the formal dining room and to the kitchen and family room – all opening to the wonderful outdoor venues including a central courtyard, an al fresco terrace with water feature, and expansive rear yard with bluestone terrace and perimeter gardens. A gas-log fireplace in the family room enhances the ambiance and exudes Craftsman style with its slate tile surround. Kitchen and family room cabinetry with a crisp-white finish lends contemporary style and contrasts beautifully with the fine hardwood floors extending throughout the main level. Granite slab on the kitchen counters and island is complemented by subway-set marble tile backsplashes that reach to the ceiling and highlight the stainless steel appliances.
The home’s traditional floor plan is arranged with all 4 bedrooms on the upper level, which begins with a large landing area and long bank of built-in cabinetry. The primary suite has an organized walk-in closet and en suite bath with dual-sink vanity, tub, and shower. There is a second bedroom with en suite bath plus a hallway bath, each with tub and overhead shower. Carpet finishes the floor in each bedroom and plantation shutters adorn each window.
Located on the west side, this home is convenient to Woodside Plaza shopping and Highway 280 plus the shops and restaurants of downtown Woodside or Redwood City. Welcome home!
Details of the Property
- 4 bedrooms and 3.5 baths on two levels
- Approximately 2,653 square feet on a lot of 6,000 square feet
- Traditional two-story modern Craftsman built in 2013
- Two-story living room with sliding glass doors to the courtyard and adjoining room with flexibility for office space
- Formal dining room with built-in cabinetry and sliding glass doors to an al fresco terrace
- White cabinetry, granite counters, and subway-set marble backsplashes; casual dining area has sliding glass doors to the rear yard
- Appliances include a KitchenAid gas range and dishwasher, GE microwave, and Bosch refrigerator
- Family room has a wall of cabinetry with integrated gas-log fireplace, plus sliding glass doors to the center courtyard
- Upstairs primary suite with customized walk-in closet and en suite bath with dual-sink vanity, large shower, tub, and private commode room
- Three additional upstairs bedrooms, one with en suite bath and two served by a hallway bath
- Central courtyard, al fresco dining terrace, and rear yard with spacious bluestone terrace and perimeter gardens
- Other features: half-bath; upstairs laundry room with sink and LG washer and dryer; attached 2-car garage; Nest thermostats; security alarm
- Schools: Selby Lane Elementary (K-8) and Woodside High (9-12)
