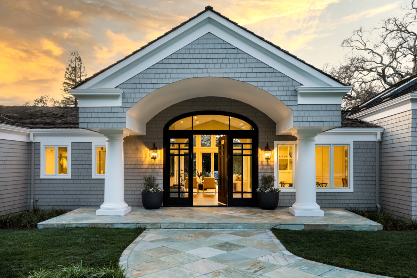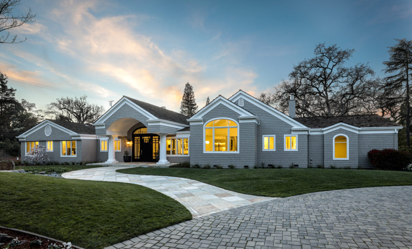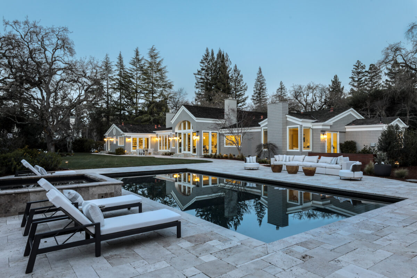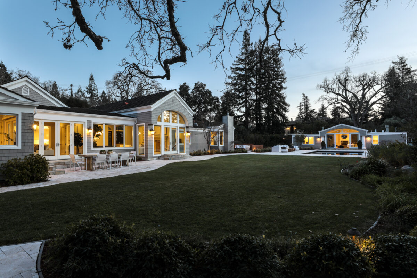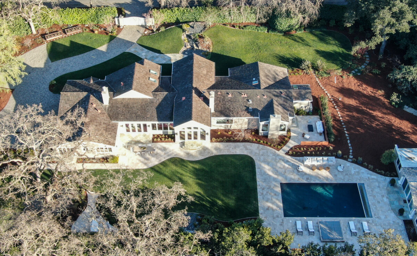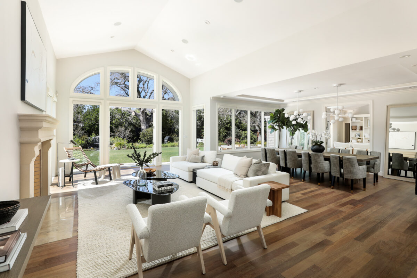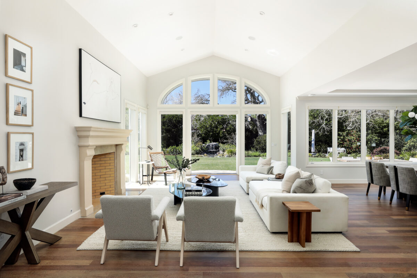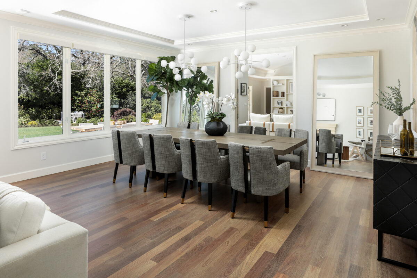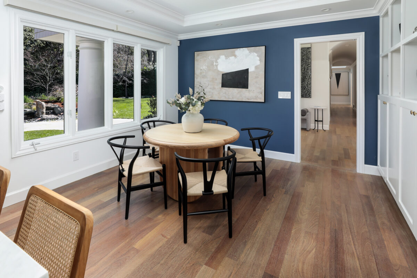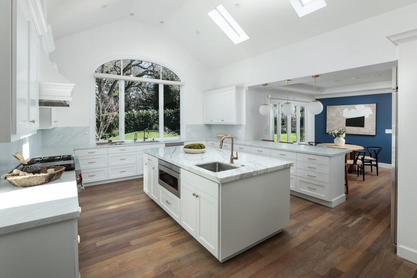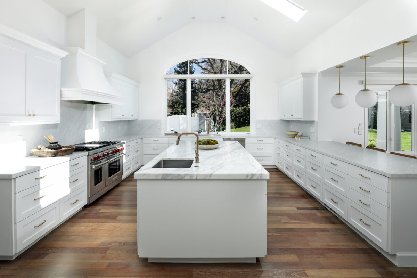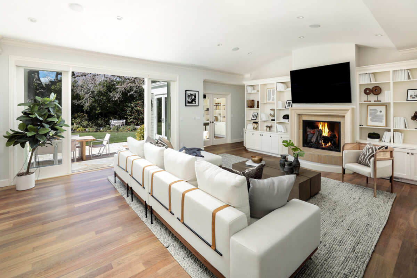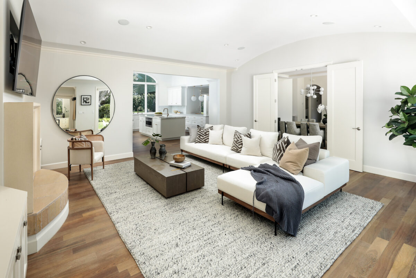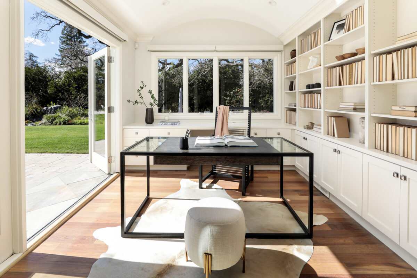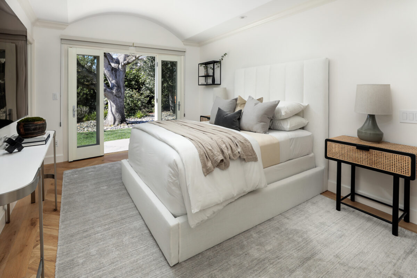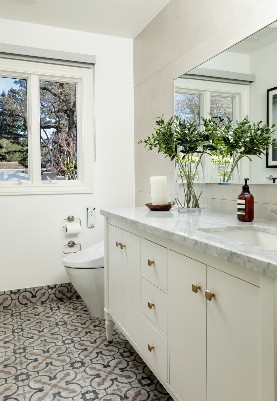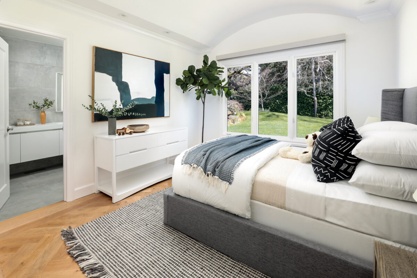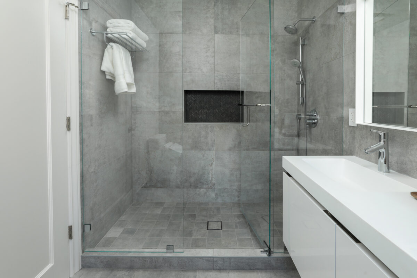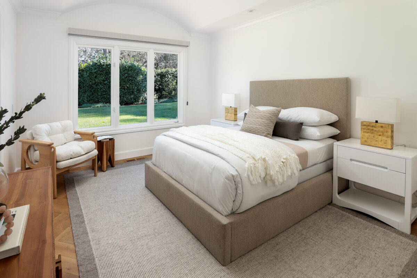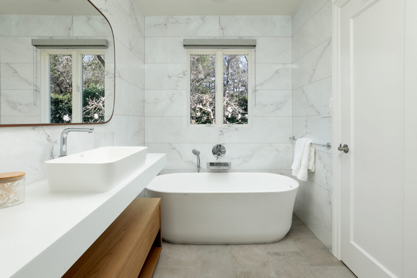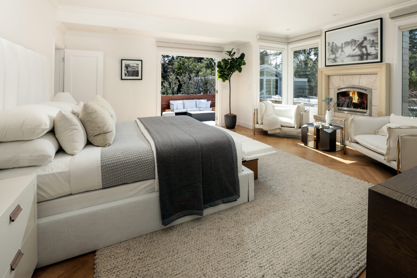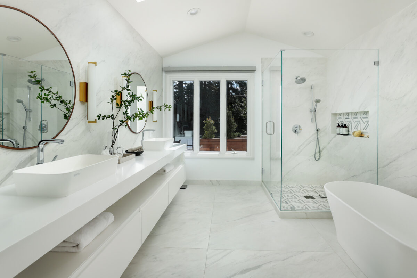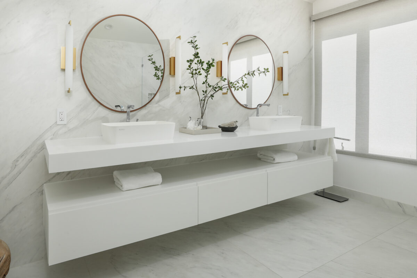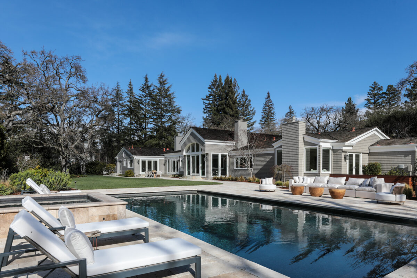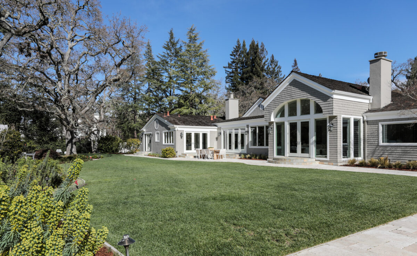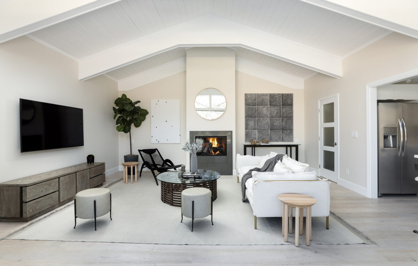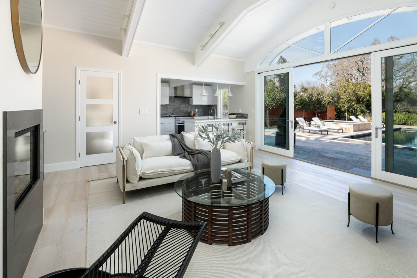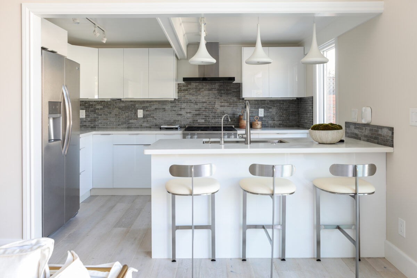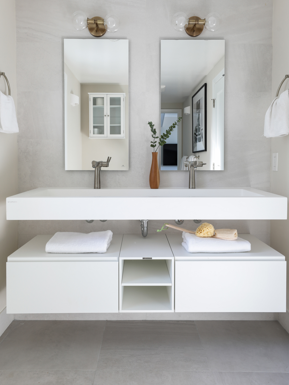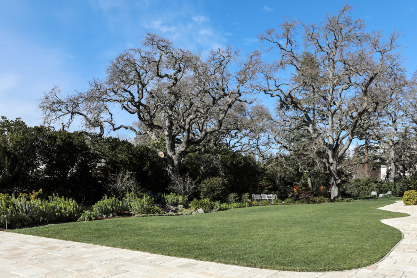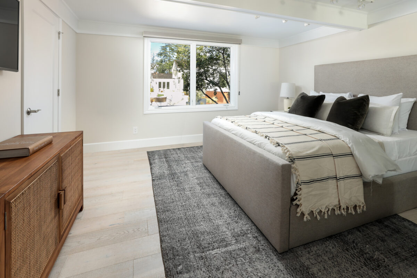Entirely rebuilt, and recently transformed, this rare one-level home is destined to rival many larger homes. Without the vertical separation of space so common in many estates, this floor plan focuses on volume ceilings and an engaging flow that invites entertaining and comfortable living, with a seamless connection to the rear grounds and pool. Almost every room has been fabulously rendered with a bright and light contemporary ambiance, including the all-white kitchen and stunning designer baths. White oak floors, many in herringbone pattern, unify the entire floor plan beneath ceilings that include cathedral and barrel-vaulted designs.
The living and dining room spans the rear of the home with massive windows presenting verdant views. A fireplace enhances the ambiance, and Sputnik-style chandeliers add contemporary panache. The kitchen is absolutely stunning and exceptionally spacious with Carrara marble counters and full-height backsplashes, including an island, peninsula counter seating, and large casual dining room. The kitchen connects fully to the family room, providing the perfect space for everyday living around the fireplace and media, while French doors conceal a fully customized office.
Five bedrooms, four baths, and two powder rooms provide ample accommodations in the main home, including a private junior suite and lavish primary suite. There is also a large guest house, providing additional space with one bedroom, two baths, plus a full kitchen.
The grounds, of more than one acre, are as impressive as the home. Water features at the front and rear enhance the setting amid professionally landscaped gardens and vast stretches of lawn around the pool and separate spa. Two architecturally designed playhouses add the finishing touch – along with access to acclaimed Las Lomitas schools.
- Bright and light transformation with contemporary flair on one convenient level
- Gated, beautifully landscaped grounds with pool and spa
- 5 bedrooms, office, 4 full baths, and 2 half-baths, plus 1-bedroom, 2-bath guest house
- White oak floors, cathedral and barrel-vaulted ceilings, and contemporary lighting
- Spacious living and dining room with fireplace and 2 sputnik-style chandeliers
- All-white Carrara marble kitchen with full-height backsplashes, island, peninsula counter seating, and large casual dining room
- Wolf gas range with 6 burners and griddle, Sharp microwave, Bosch dishwashers, Sub-Zero wine cooler and beverage refrigerator, built-in GE Monogram refrigerator
- Family room, fully open to the kitchen, with fireplace beneath media, built-ins, surround sound, and wall of glass opening to the rear grounds
- Customized office with French doors to the rear grounds
- Private junior suite with walk-in closet, French doors to the rear grounds, and en suite bath with shower
- Primary bedroom suite has a fireplace, French doors to the rear grounds, customized closet room, and remodeled en suite all-marble bath with dual sinks, free-standing tub, shower for two, and private automated commode room
- Three additional bedrooms, one with en suite remodeled bath with free-standing tub and separate shower, and one with direct access to a dual-entry remodeled hallway bath with shower
- Large guest house has a gas fireplace, large kitchen with gas range, bath with shower, plus bedroom with gas fireplace and en suite bath with shower
- Under-construction Accessory Dwelling Unit designed for 1 bedroom and 2 baths
- Laundry room with two sets of washers/dryers; attached 3-car garage
- Approximately 5,790 total all-inclusive square feet on a lot of approximately 06 acres
- Excellent Las Lomitas schools
