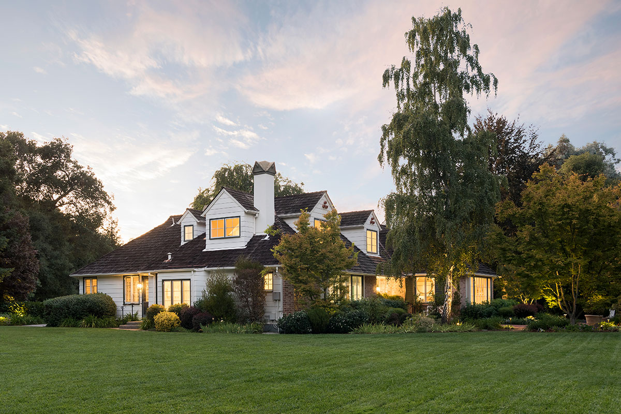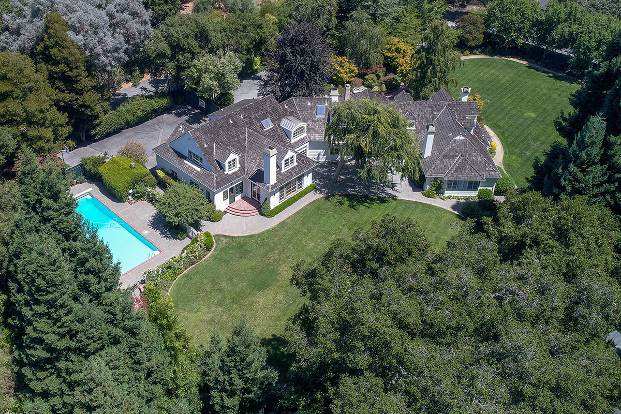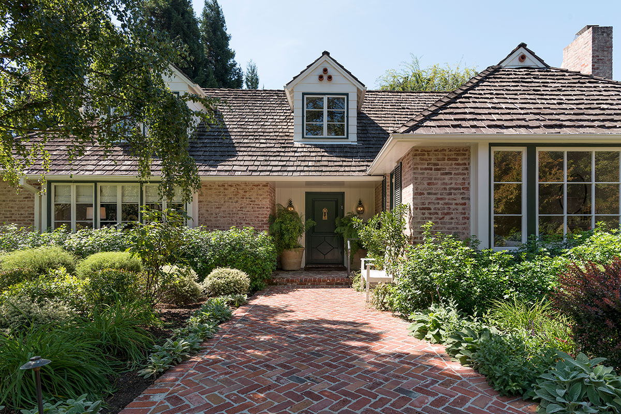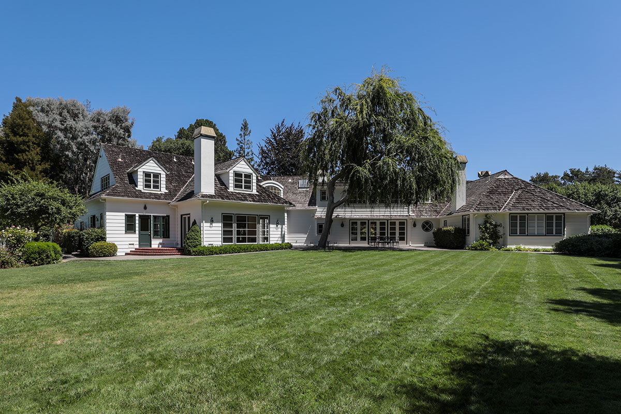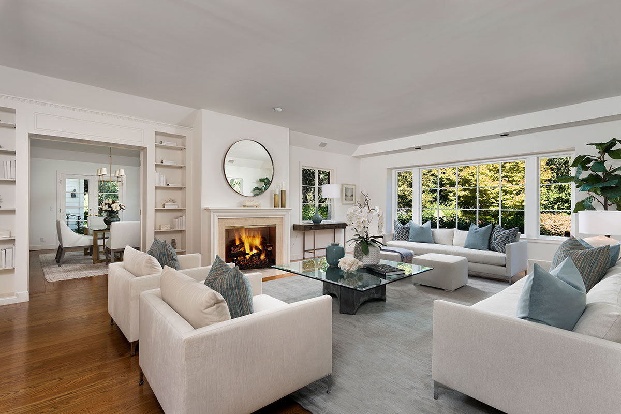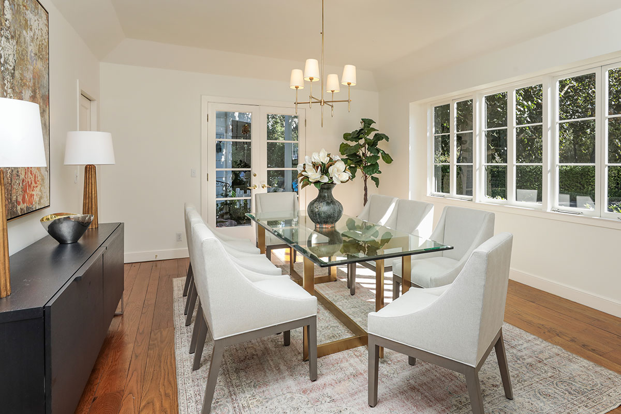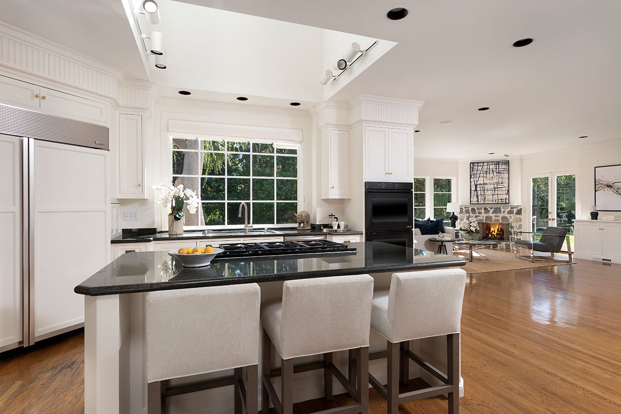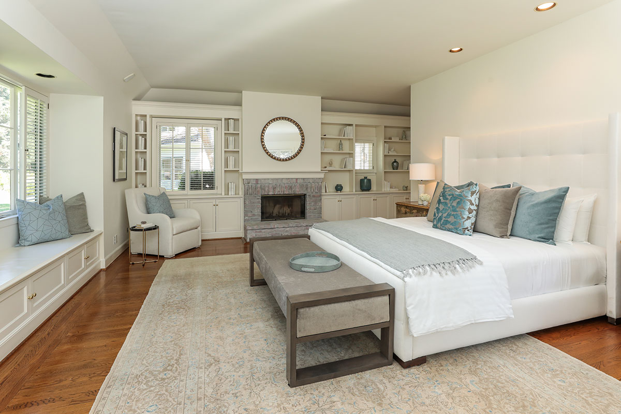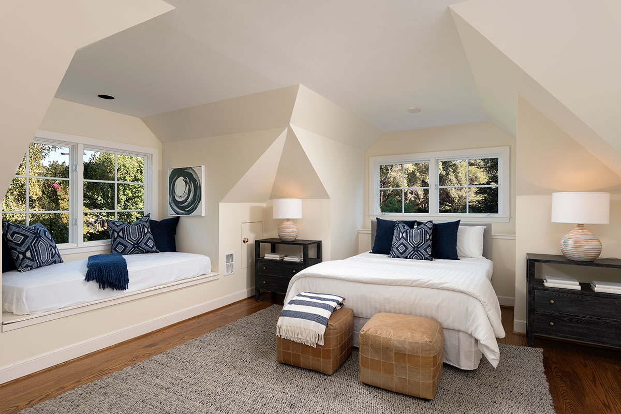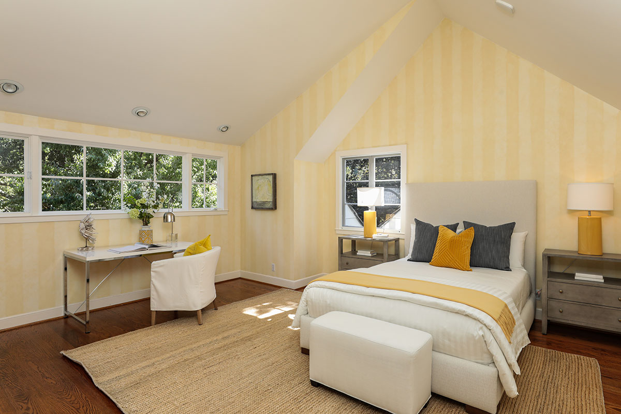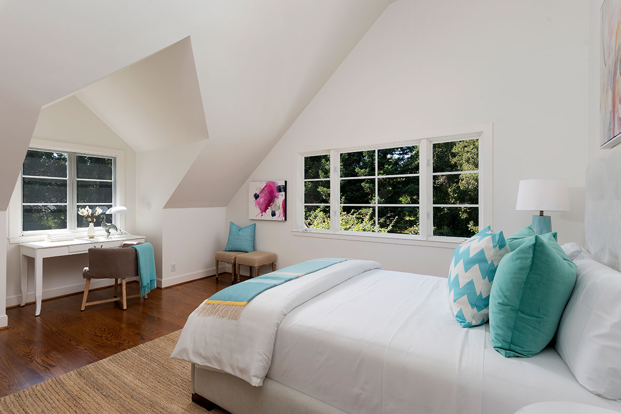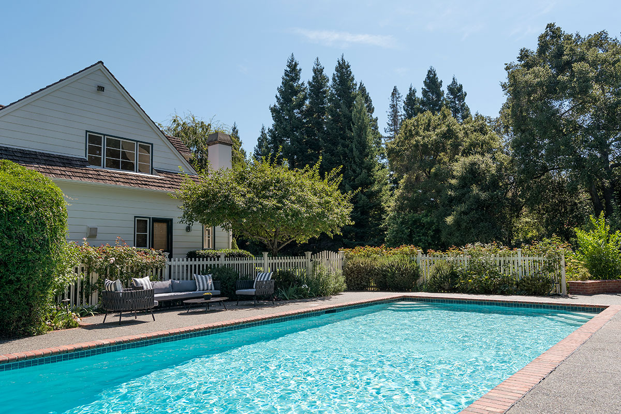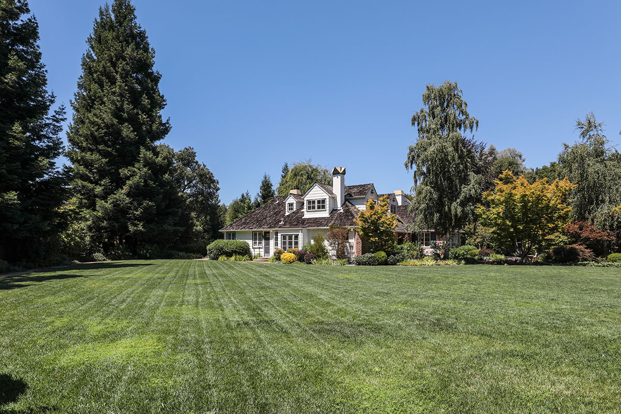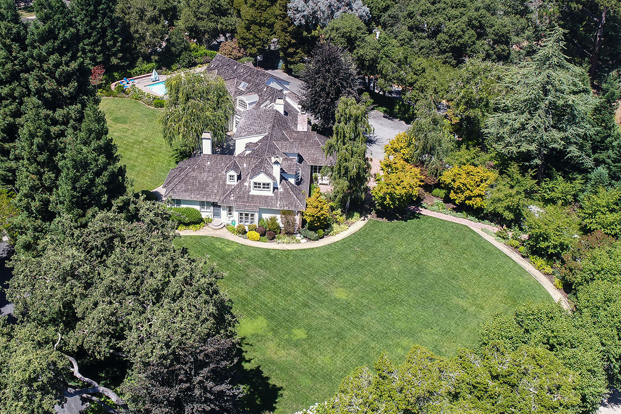Atherton’s most prestigious street in the heart of the Menlo Circus Club area is the location for this outstanding home. From the moment of arrival, it is apparent that this is a home of distinction and timeless elegance. Manicured gardens and vast stretches of lawn introduce the home with its brick-clad walls and dormer windows that recall the traditional feel of an East Coast manor. Inside, beautiful hardwood floors extend throughout both levels and vast windows and French doors fill the rooms with garden views and natural light. The home begins with formal rooms plus a dedicated office and continues into the remodeled gourmet kitchen sized to cater the largest of gatherings. The open family room is perfect for everyday living and enhances the excellent flow that this home provides for entertaining.
Personal accommodations begin with the main-level master suite, a luxurious tucked-away retreat with outside entrance, remodeled marble bath, and two walk-in closets. An additional suite on this level is privately located just off the family room with its own outside entrance, making it ideal for an au pair or guests. Upstairs, there are four bedrooms, two with en suite bath and one with direct access to a dual-entry bath. An office plus numerous built-in workstations in the central hallway provide options for homework and studying.
Outside, lush lawns and flowering gardens wrap around the home culminating on one side at a separately fenced pool and spa. The gated driveway offers significant off-street parking for guests and doubles as a basketball court. Nearby, excellent public and private schools are found in Menlo Park, as well as Sand Hill Road venture capital centers, and Stanford University.
Summary of the Home
- Premier Menlo Circus Club location
- Approximately 1.2 beautifully landscaped and gated acres
- 6 bedrooms, office, 5 full and 2 half-baths on two levels
- Timeless, traditional interior design with hardwood floors throughout
- Living room with fireplace and formal dining room
- Office with built-ins, fireplace, and wet bar, plus upstairs office and study areas
- Remodeled white kitchen and breakfast room adjacent to family room with fireplace
- Quality stainless steel appliances include gas cooktop, two ovens, two dishwashers, and built-in refrigerator
- Luxurious main-level master suite with remodeled marble bath, including steam shower
- Main-level suite plus four upstairs bedrooms and office/study areas
- Distributed sound system inside and out with individual controls
- Separately fenced pool and spa plus vast stretches of lawn and gardens
- Attached 3-car garage with built-ins
- Excellent Menlo Park public and private schools
