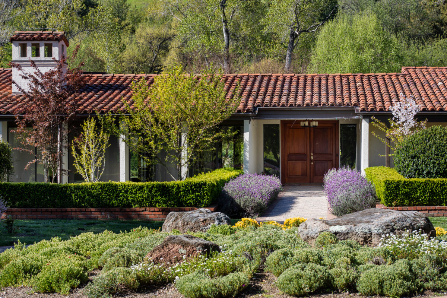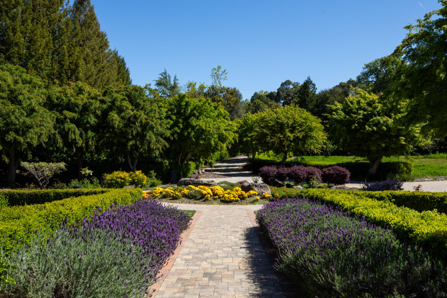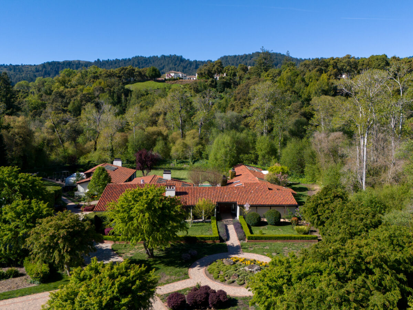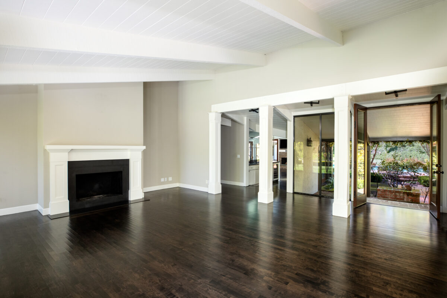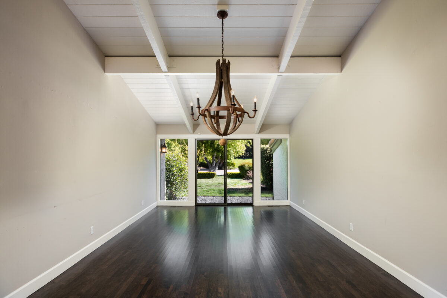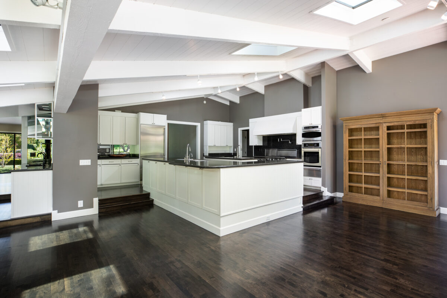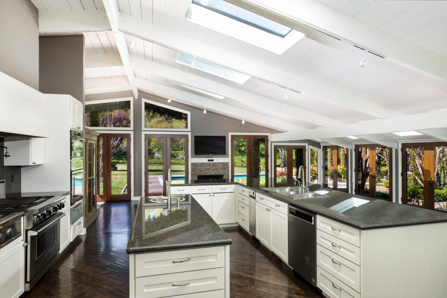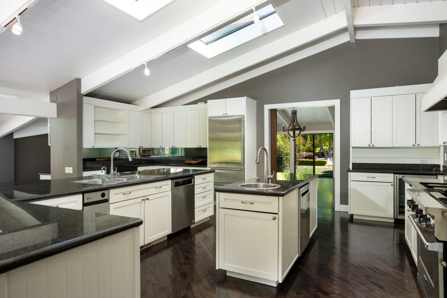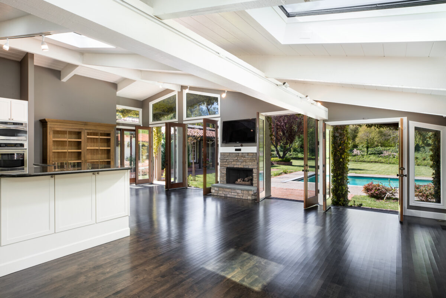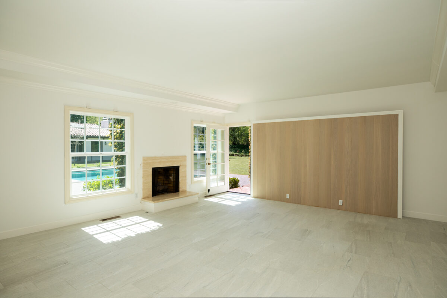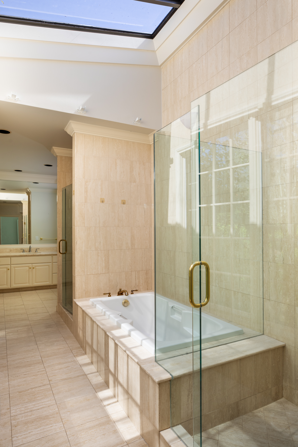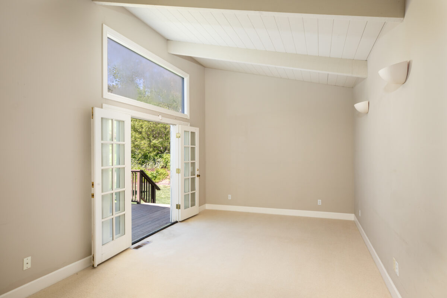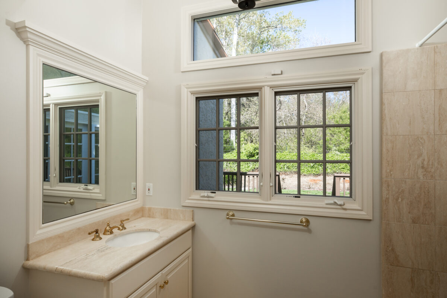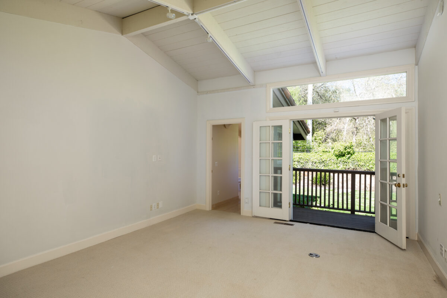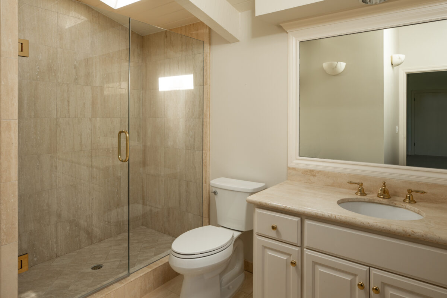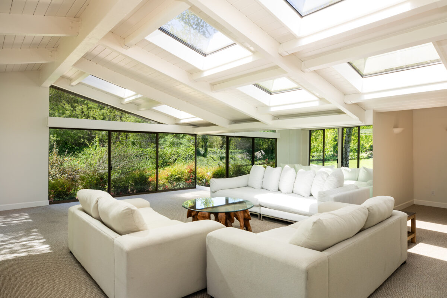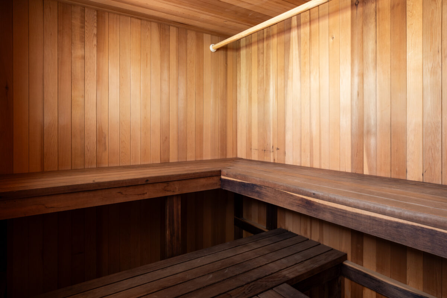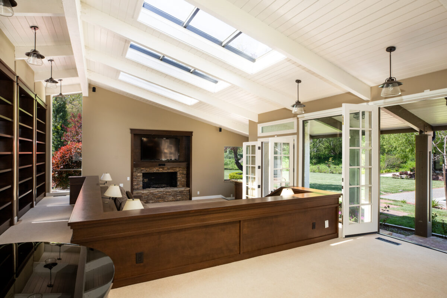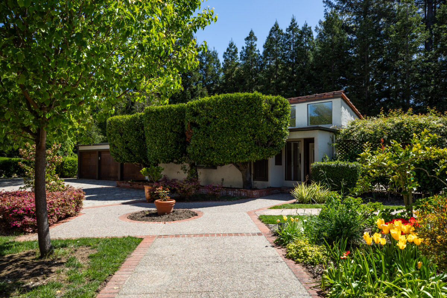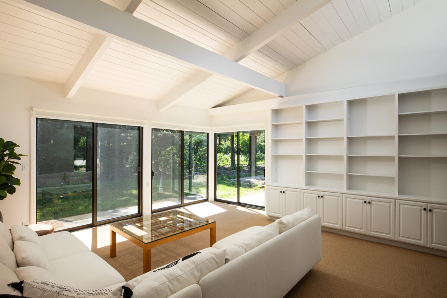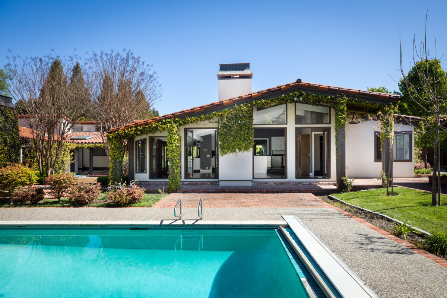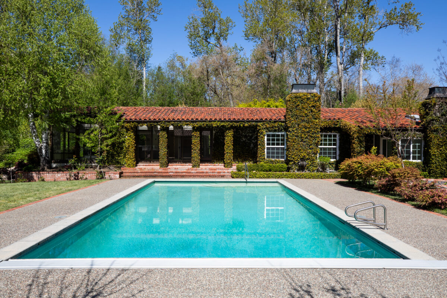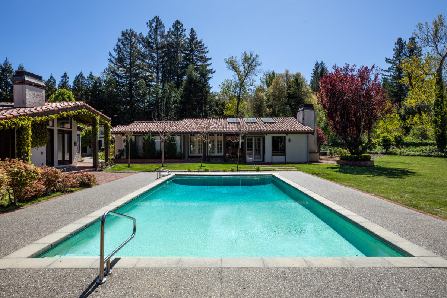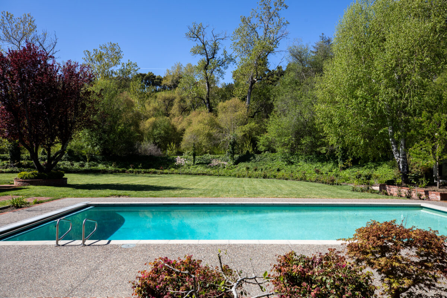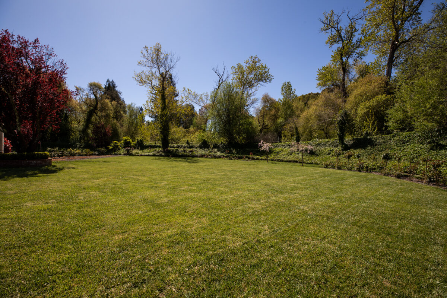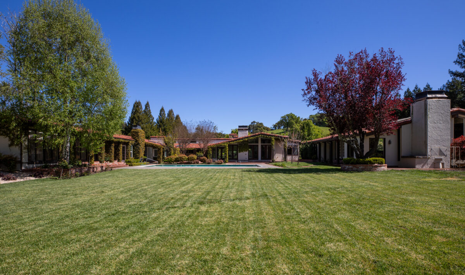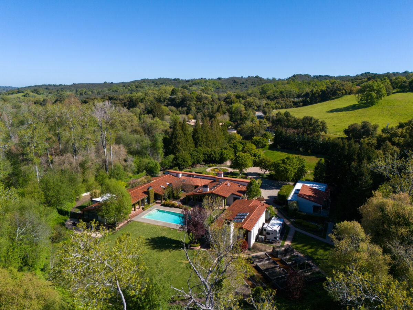This exceptional property is a rare offering with incredible flexibility of use, extraordinary level grounds of 3.3 acres, and fabulous close-in location. Comprised of several buildings with the opportunity to create a family compound, conference center, or both, the entire estate blends Spanish Revival architecture, with signature red-tiled roofs, and sleek modern interiors. Espresso-hued hardwood floors, towering sky-lit ceilings, and entire walls of glass imbue the home with sophisticated style and brilliant natural light.
The main home, on one convenient level with minimal transitions between rooms, begins with a grand formal living room with a fireplace and a formal dining room, each opening to the front grounds through wall-to-wall glass. The kitchen and family room combination is a tremendous venue with 9 skylights, wraparound walls of glass opening to the rear grounds and pool, a fireplace, and an elevated kitchen. Sleek white cabinetry is topped in contrasting granite with backsplashes in mirror or matching granite. A wide array of stainless steel appliances includes everything needed for catering to large events. The main home has 4 bedroom suites highlighted by a tremendous 2-bath primary suite that includes a large sitting room with a fireplace, a bedroom with a fireplace, amazing wardrobe space, and two bathrooms, each with a shower, shared tub beneath a glass ceiling, two commode rooms, a urinal, and multiple sink vanities.
Adjacent to the primary suite, with outside access and flexible use, is a very spacious room perfect for a fitness center with a mirrored wall, 8 skylights, and a bath with changing rooms for the pool plus a cedar-lined sauna. There is also a large detached building with flexible use for living quarters or as a conference center. This building includes a bedroom suite, a half-bath, an entire wall of library storage, plus a recessed living area with built-in seating, a fireplace, a full bar, and three skylights.
Rounding out the accommodations is a detached guest house with a living room, full kitchen with an electric range, bedroom, and bath. The guest house has direct access to the detached 3-car garage plus there is an attached 3-car garage with the main residence. Tying it all together are gorgeous grounds with vast stretches of level lawn, a sparkling pool and separate spa, plus a significant vegetable garden with 8 raised beds. Just 1.5 miles away is the Portola Valley town center and Windy Hill trails plus there are myriad hiking, biking, and equestrian trails all around.
- Exceptional compound combining Spanish Revival architecture with sleek modern flair, all on one convenient level with minimal transition levels between some rooms
- Exceptional setting on approximately 3.3 level acres
- Main home with 4 bedrooms and 5.5 baths, including a 2-bath primary suite
- Attached and detached 3-car garages
- Detached office/conference center/recreation room with 1 bedroom and 1.5 baths
- Attached fitness center/recreation room with 1 bath and sauna
- 1-bedroom, 1-bath detached guest house with full kitchen
- Impressive formal entrance with long approach to fully landscaped grounds with circular pathway to the front door
- Espresso-hued hardwood floors and beamed and paneled vaulted ceiling extend throughout the main living areas
- Grand living room with fireplace and entire wall of glass opening to the front grounds
- Formal dining room with front wall of glass to the gardens and track-hung sliding door to the kitchen; adjacent bar with wine cooler, ice maker, and sink
- Step down to the tremendous kitchen and family room combination with 8 skylights, wraparound walls of glass with multiple doors to the grounds, plus gas-log fireplace beneath media
- The elevated kitchen has sleek white cabinetry topped in contrasting granite with granite or mirrored backsplashes; an angular island has seating on two sides
- Appliances include: Viking gas range with griddle and pot filler; Thermador double griddle; GE warming drawer, oven, and microwave; GE compactor; 2 KitchenAid dishwashers; Sub-Zero refrigerator
- Three carpeted bedroom suites, two with French doors to a deck and one with built-in office center; one en suite marble bath with shower and two with tub and overhead shower
- Primary bedroom suite begins with a huge sitting room with fireplace, stone tile floor, and French doors to the rear grounds and pool; bedroom with fireplace and French doors, plus tremendous customized dressing/wardrobe area; two baths, one with urinal, private commode room, two vanities, shower, and shared tub beneath a glass ceiling; second bath has a shower, vanity, and private commode room
- Attached fitness center/recreation room with outside entrance adjacent to the primary suite; 4 sets of sliding glass doors, 8 skylights, and mirrored wall; two changing rooms, each with sink, large cedar sauna, and private commode room with shower
- Detached office/conference center with bedroom, en suite marble bath with shower, library/conference room with sunken built-in seating area, fireplace, extensive library storage, full bar with refrigerator, 3 skylights, and half-bath
- Detached guest house has a living room with 3 sets of sliding glass doors, granite-finished, sky-lit kitchen with electric range, microwave, dishwasher, and refrigerator, plus bedroom with large walk-in closet and bath with shower; direct access to a detached 3-car garage
- Other features: laundry room with LG washer/dryer and sink; attached 3-car garage; central vacuum; security alarm; Nest thermostats; central air conditioning
- Exceptional level grounds include a pool, separate spa, huge vegetable garden with 8 raised beds, flowering gardens, and vast stretches of lawn
- Buyer to verify square footage of approximately 10,068 total square feet with approx. 6,106 square-foot main home plus fitness center (unknown sq ft) plus 1,434 square-foot office/conference center plus 1,088 square-foot guest house plus approx. 720 square-foot attached garage plus approx. 720 square-foot 3-car detached garage for a total of 8,628 square feet of living space
- Excellent Portola Valley schools
