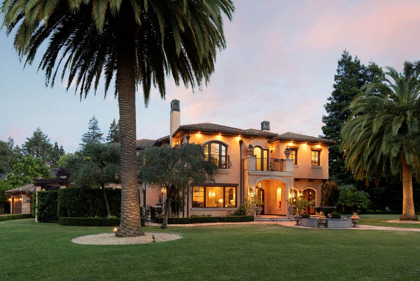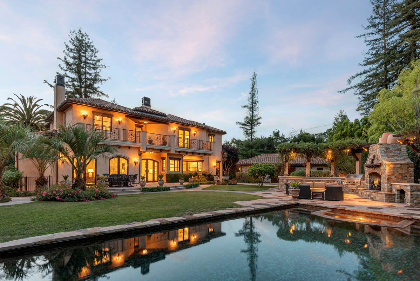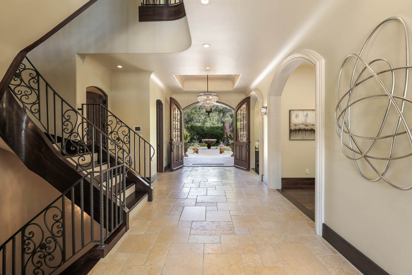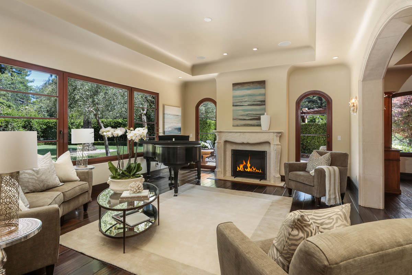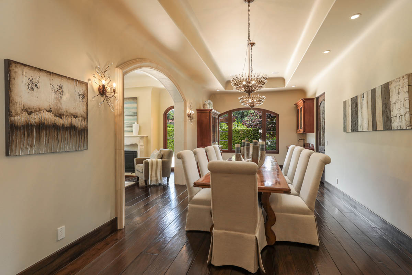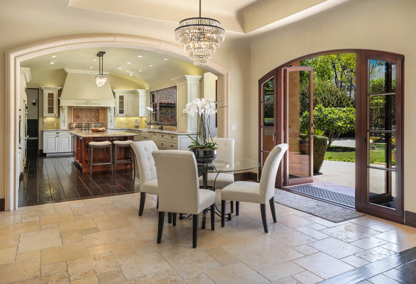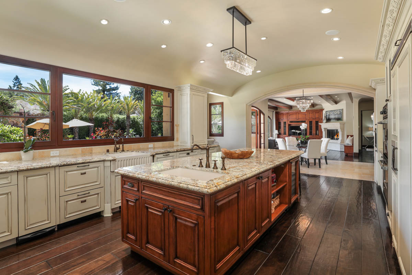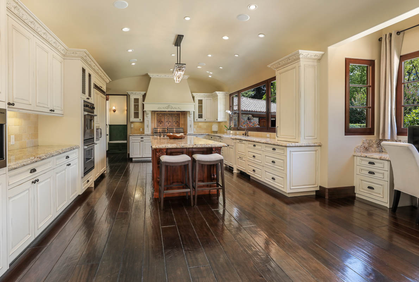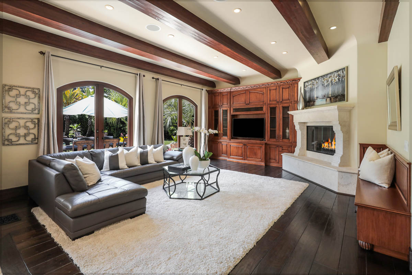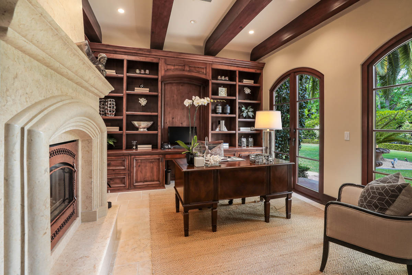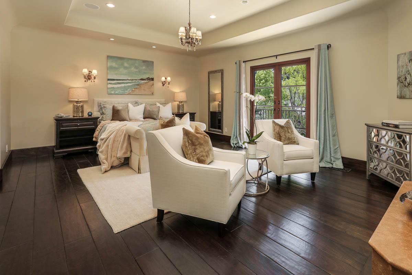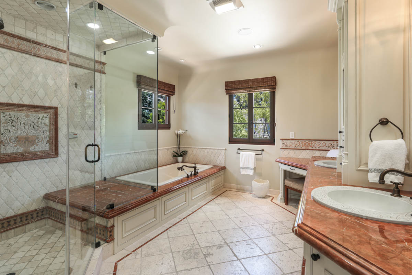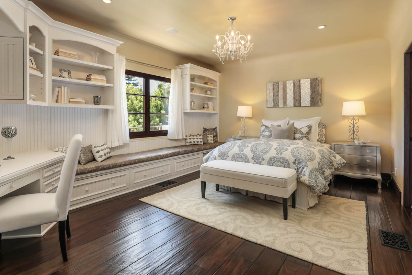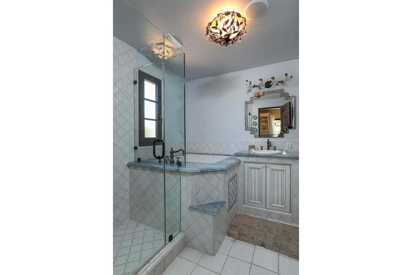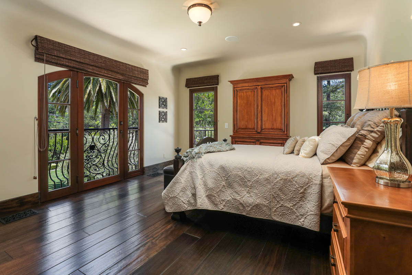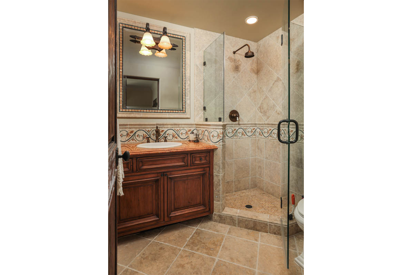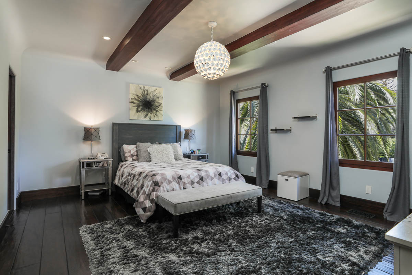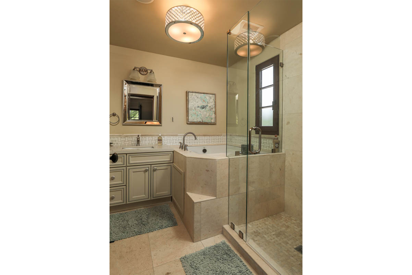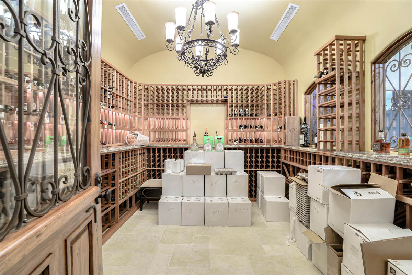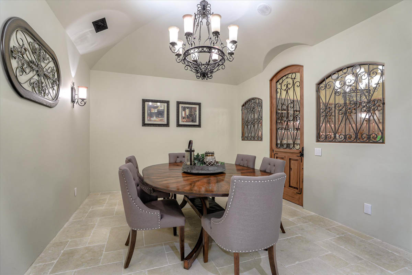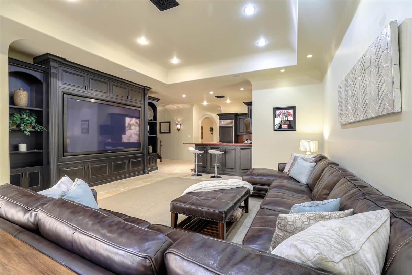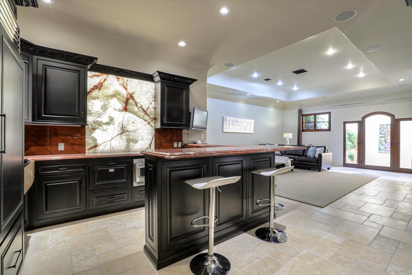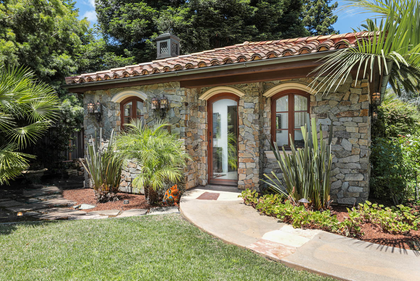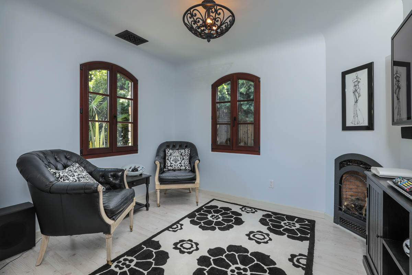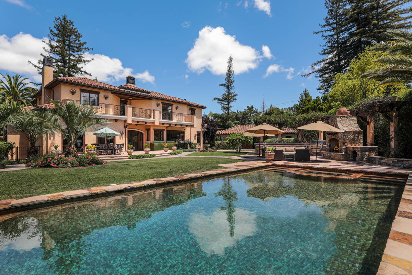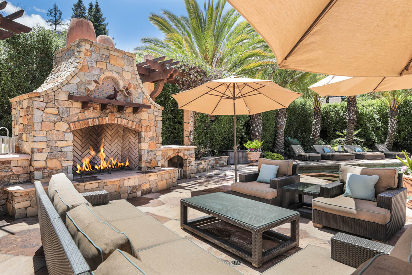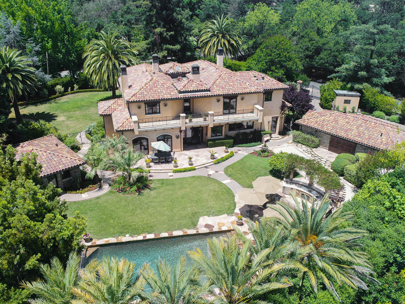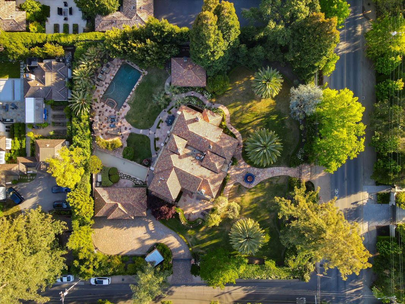Offering unparalleled distinction, this estate property was built in 2007 with inspiration from villas in the European countryside. Presiding over formal grounds of almost one acre, the home’s Mediterranean style is immediately apparent with its tiled roof, wrought iron accents, and a tiered fountain outlined in mosaics at the impressive front entrance. Inside, the timeless allure combines the consummate appeal of modern luxury with everything imaginable for the quintessential California lifestyle. The property is sophisticated and spacious for hosting gatherings of any size, yet decidedly warm and welcoming for everyday living.
Hand-hewn hardwood or antiqued limestone tiles finish the floors of every room, ceilings are architecturally detailed, and graceful arches span room openings, windows, and French doors. The property also includes imported Italian tile exquisitely set by master craftsman for a unique touch of European elegance. Arranged over three levels, lavish amenities are plentiful including an approximately 2,000-bottle wine cellar and adjoining private dining room, full bar with back-lit onyx wall, and large movie/recreation area including a 100-inch cinema screen and surround sound.
There is one bedroom on the main floor, and four sumptuous bedrooms, each with en suite bath, can be found on the upper level complemented by an equally impressive guesthouse with full kitchen, ideal for extended family members. There is also a detached 4-car garage with full bath plus a guard house next to the secondary gated entrance. Behind the scenes, the house is wired with a HomeWorks fully integrated audio, video, and data system powered by a Crestron control system with digital displays in key areas of the home plus security and surveillance systems.
Outside, the grounds are perfectly appointed for resort living with a pool, spa, bocce court, plus fireplace terrace with outdoor kitchen and retractable media screen. Completing the appeal of this very special property is its premier location in the heart of central Atherton close to excellent public and private Menlo Park schools.
Summary of the Home
- Three-story European villa with stunning interiors
- 6 bedrooms, library, 7 full baths, and 2 half-baths total
- 1-bedroom, 1-bath guest house with full kitchen and fireplace
- Detached 4-car garage with full bath convenient to the pool
- Detached guard house at second gated driveway entrance
- Approximately 9,052 total square feet on a lot of almost one acre (41,128 square feet)
- Gated pedestrian entrance to beautiful formal gardens with fountain, palm trees, and flagstone walkways
- Hand-hewn hardwood or limestone floors throughout
- Grand entrance and foyer with adjoining paneled library with gas fireplace
- Formal living room with gas fireplace plus formal dining room with wet bar
- Fabulous kitchen with huge center island, built-in office center, and stainless steel appliances
- Family room with fireplace and media center plus adjoining office or playroom with adjacent half-bath
- Upstairs master bedroom suite with gas fireplace, closet room, and en suite bath with steam shower
- Three additional upstairs bedrooms, one with built-in desk center and each with en suite bath
- Lower-level recreation/media room, full bar with solid onyx wall, temperature-controlled wine cellar with adjacent dining room, and full bath
- Detached guest house with full kitchen, separate bedroom, and bath with jetted tub and shower
- Pool and spa, bocce court, plus entertainment center with retractable media screen, fireplace, and outdoor kitchen
- Backup generator, distributed audio, Crestron home automation, security and surveillance, and two laundry rooms
- Total square footage is: 9,052sf – broken down as follows:
- Main House with balconies: 7,555sf
- Guest House: 516sf
- Networked + A/C Detached Structure: 120sf
- Garage: 861sf
- Buyer to verify all square footages to their satisfaction
