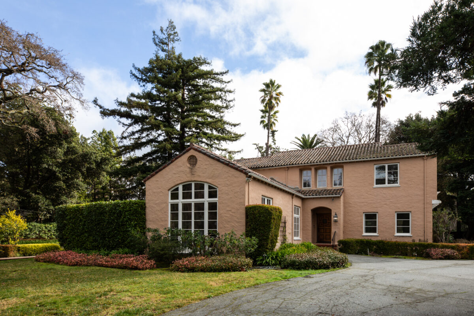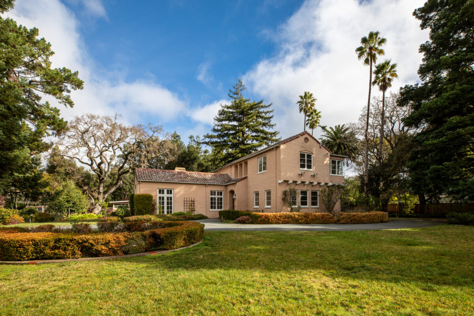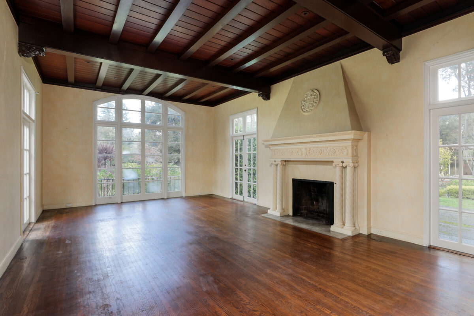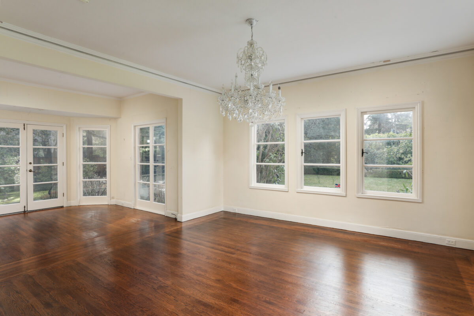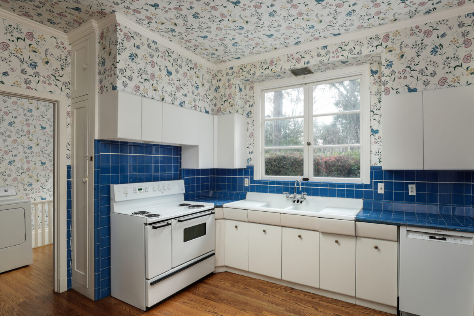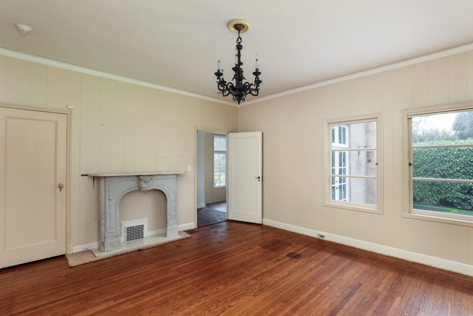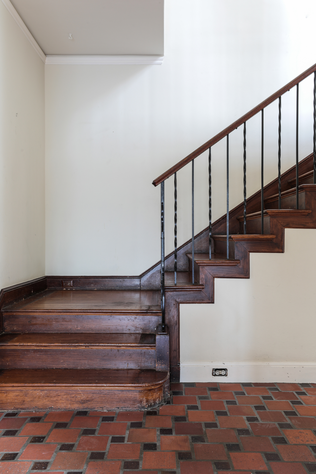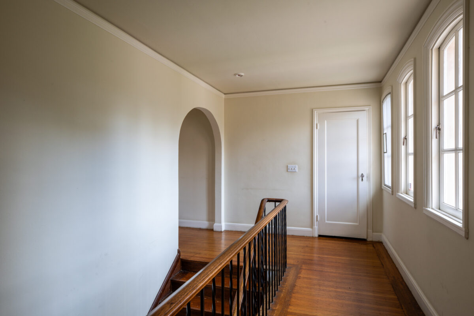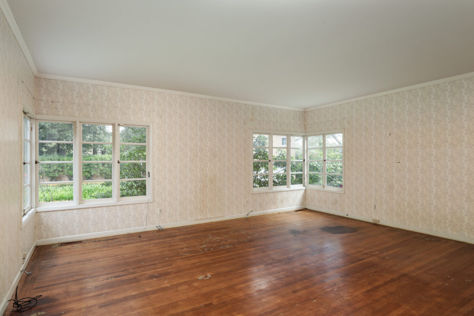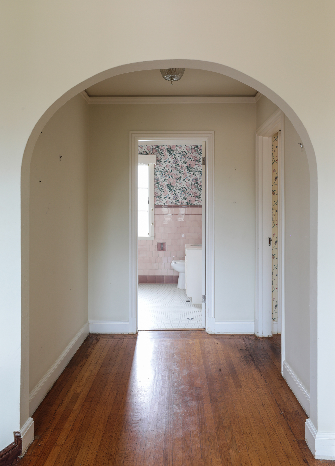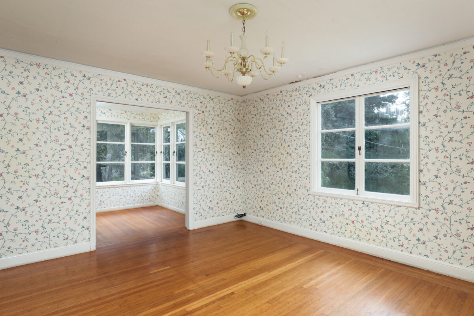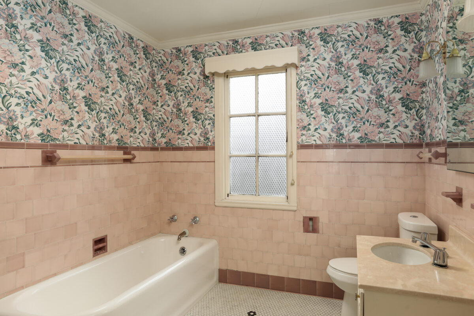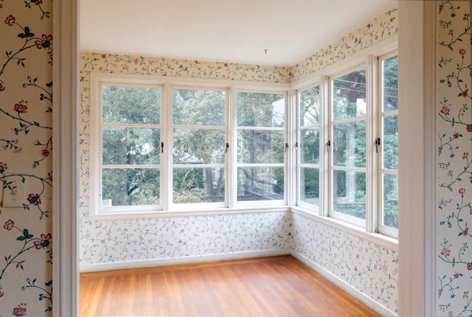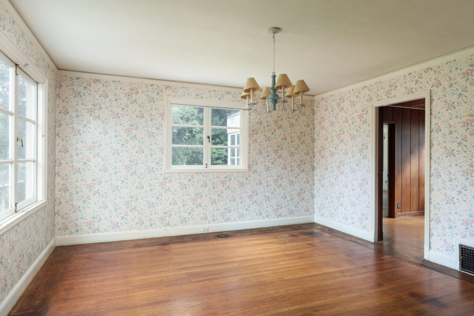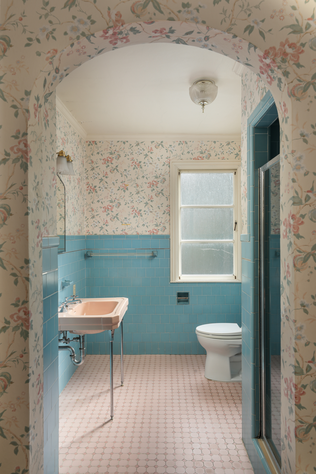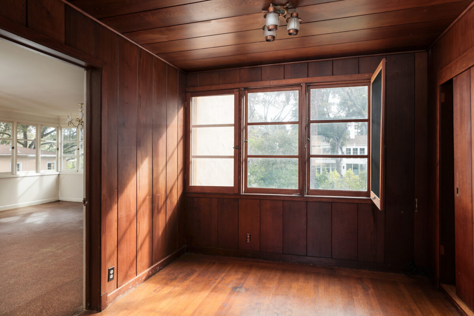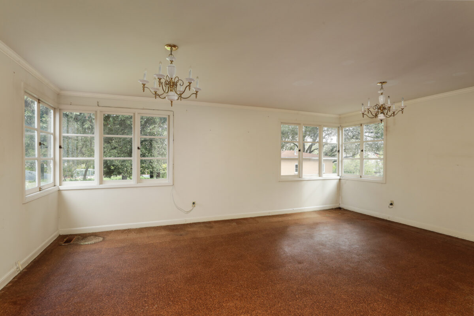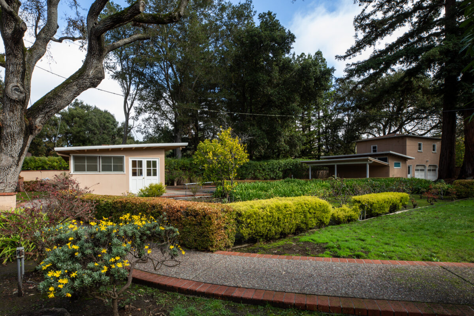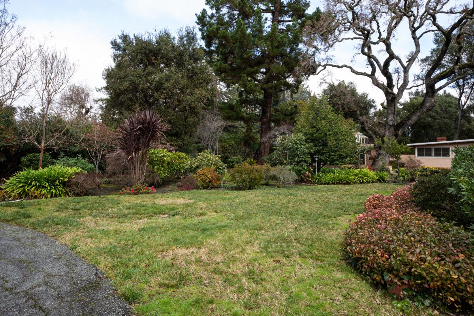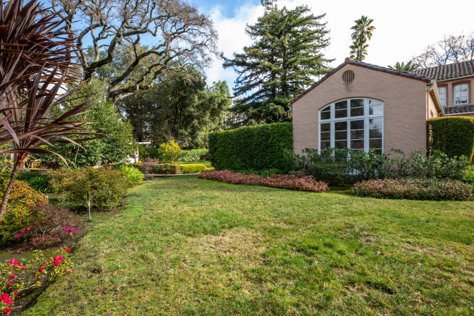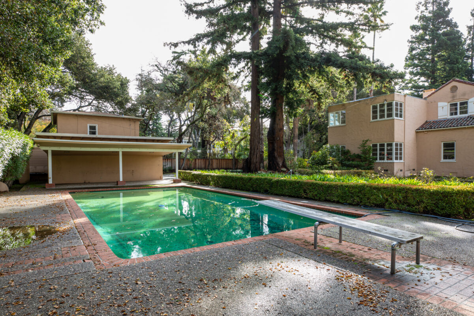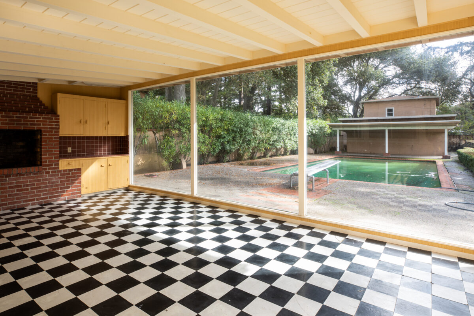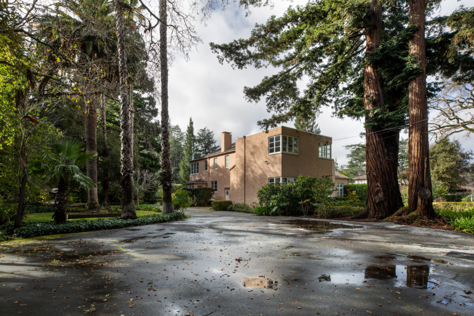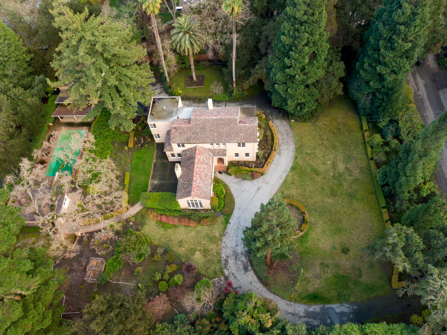Situated on a desirable street in the heart of Atherton, the country's most exclusive ZIP code, this property awaits a vision for the future. Once a glamorous estate with resort-like grounds, the circa 1928 home retains its vintage architectural details today and awaits restoration or a new beginning. The tone of Mediterranean elegance begins with a tiled roof, wood-paneled front door featuring a grilled "speak-easy" window, and wrought iron railings on the staircases. The expansive, fully level lot spanning more than one acre also presents an enticing opportunity for new construction in this prestigious location with proximity to many magnificent estate properties.
Within the two-story main residence, time-honored classic details resonate throughout with patterned wallcoverings, original hardwood and tile floors, a rock crystal chandelier in the formal dining room, and a focal point carved stone fireplace in the grand living room. The kitchen is vintage with its tiled counters and appliances from an earlier era and a sun room opens to the rear grounds. Completing the main level are a den, a generously sized bedroom with an adjacent bath, a half-bath, and a laundry room with steps leading down to the partial basement. The upper level reveals a bedroom suite, a wood-paneled office, a large bedroom with an adjoining office, and a bath.
Encompassing approximately 1.136 acres, the grounds boast a mid-century style pool cabana with wet bar, elevated fireplace, floor-to-ceiling wall of glass, and a classic checkerboard patterned floor. A covered lounge, along with a changing room and full bath, is located at the opposite end of the pool. Additionally, there is a multi-room apartment with kitchen and bath situated above the detached 2-car garage.
Whether embarking on a restoration journey or realizing a dream for the future, this is an opportunity not to be missed.
- Outstanding opportunity in central Atherton to renovate or build new
- Surrounded by magnificent estate properties
- Approximately 1.136 acres (49,490 square feet)
- Approximately lot dimensions of 202-foot frontage by 245-foot depth
- Circa 1928 two-story main residence with Mediterranean style
- Vintage architectural details include hardwood floors, honeycomb tile floors in the bathrooms, exposed ceiling beams with corbel details, and manorial fireplace with carved stone Ionic columns
- Gated circular driveway with privacy from the street
- Public rooms comprise a grand formal living room with fireplace, formal dining room with adjoining sun room, den or office, and vintage tiled kitchen
- Large main-level bedroom and adjacent bath, plus half-bath
- Upstairs bedroom suite, office, bedroom with adjoining office, and bath
- Mid-century pool cabana with elevated fireplace and wet bar, covered lounge with changing room and bath, plus detached 2-car garage with upstairs multi-room apartment with kitchen and bath
- Wrap-around level grounds with pool, mature perimeter trees, brick terrace with fireplace, and lush foliage
