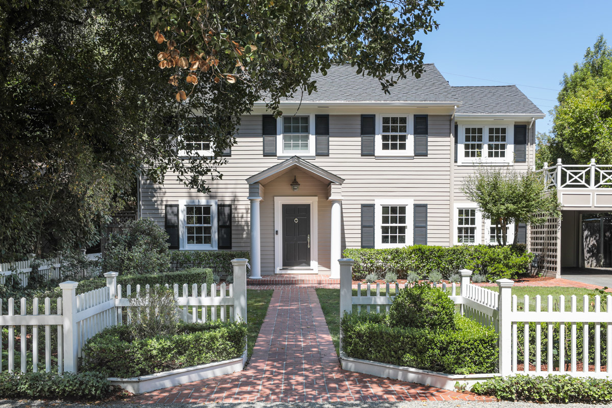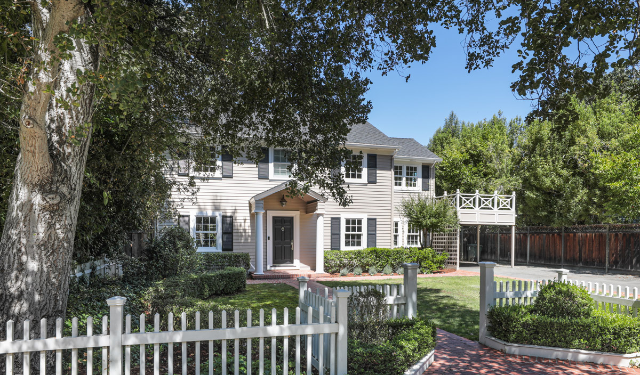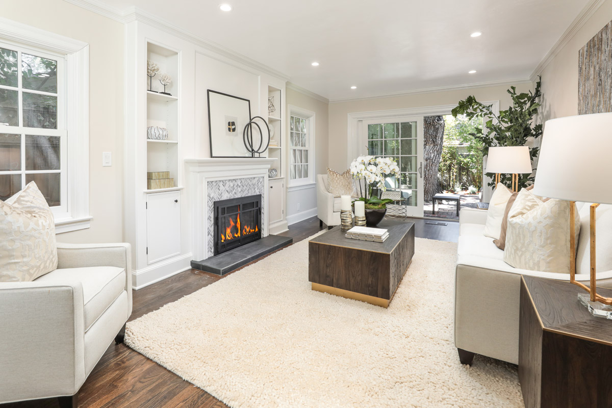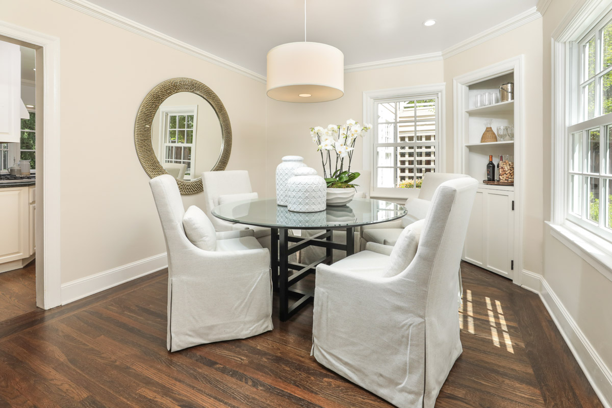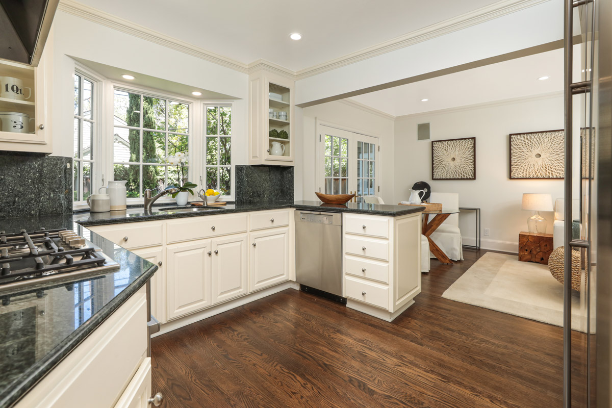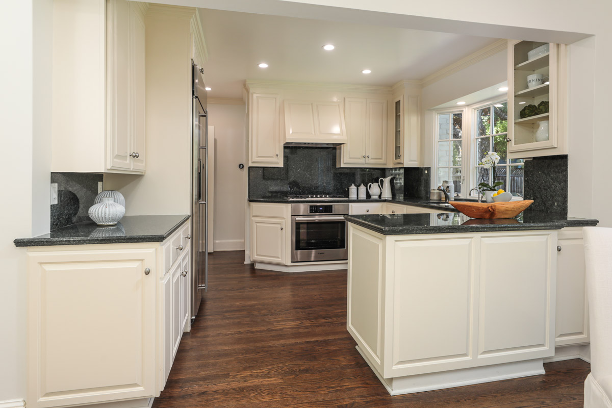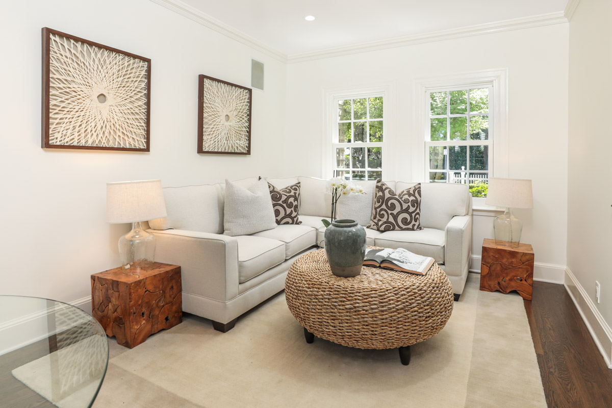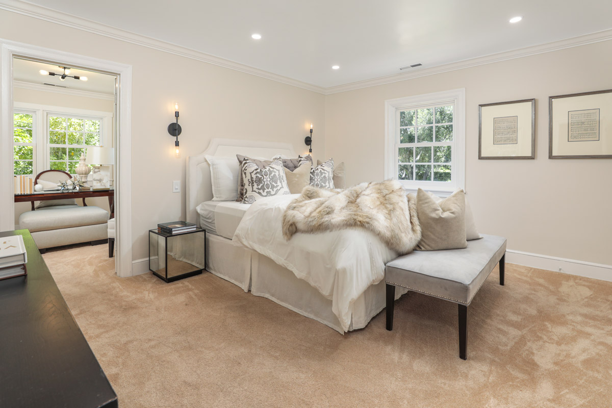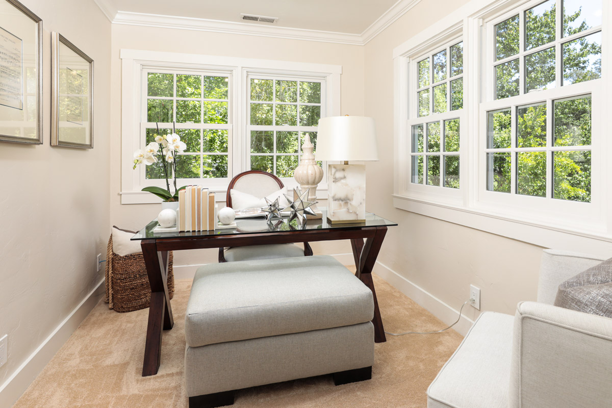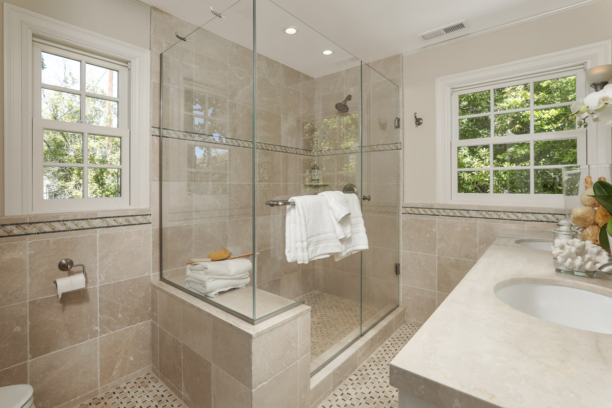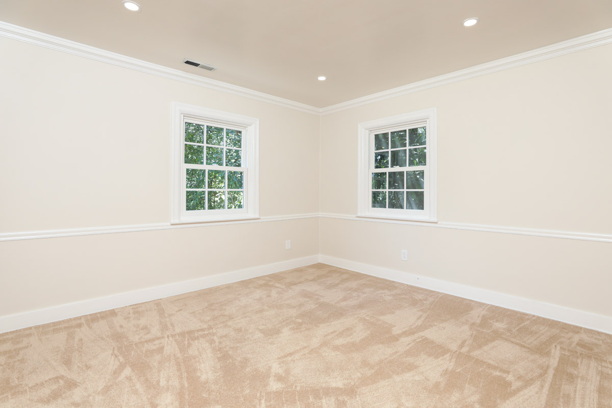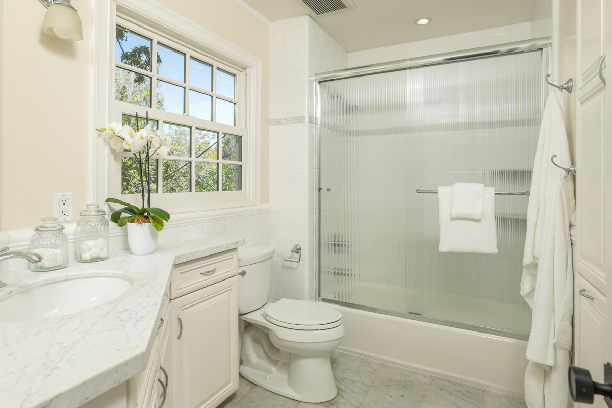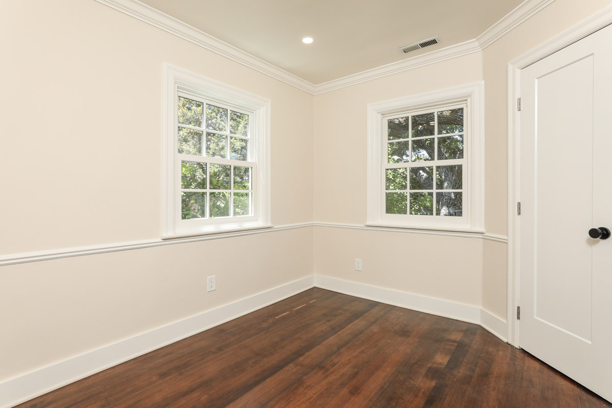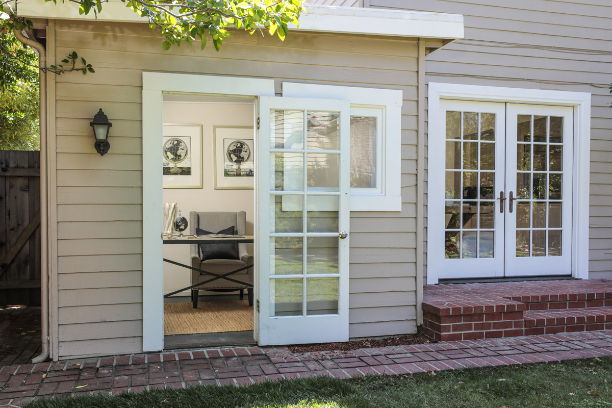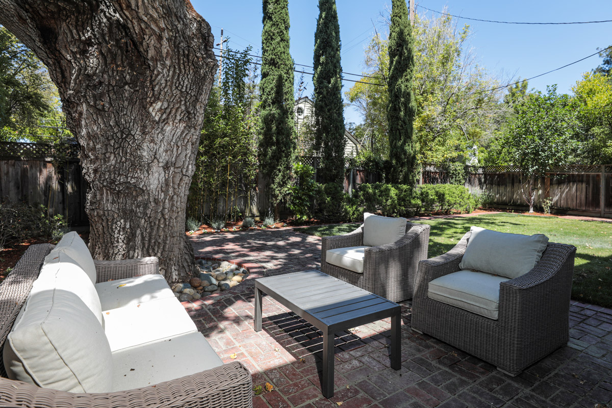Exuding all the panache of an East Coast manor – with its stunning symmetry, ebony shutters, and architectural columns – this home makes a commanding first impression. A white picket fence, verdant lawn, and brick walkway exemplify the style creating a welcoming entrance and defining lovely space for gardening and play. Inside, traditional design elements unfold with espresso-hued hardwood floors, crisp white crown moldings, and freshly painted walls in the perfect neutral palette. Refined updates extend throughout the two-story floor plan beginning in the formal living room where a focal-point gas-log fireplace is outlined in grey-and-white shades of marble in a herringbone pattern. Open display shelves await art and wide sliding glass doors invite indoor/outdoor living. The formal dining room is equally impressive with its vintage corner china cabinet and updated drum chandelier.
The kitchen and family room combination is beautifully appointed with white cabinetry, contrasting granite slab counters, and stainless steel appliances that include a gas cooktop and built-in refrigerator. Ample space is found for casual dining and everyday living with French doors opening to the rear yard. Just outside, one of the home’s two offices is found, ideal for today’s work-from-home needs, especially with its private outside entrance.
The home’s 3 bedrooms are traditionally arranged upstairs, including two that are served by an updated bath plus the primary suite with two fully customized closets, private office lined with windows, and luxurious en suite bath with basket-weave marble floor and large shower. Rounding out the accommodations is a large powder room with stacked washer and dryer plus a partial basement for added storage. A Nest thermostat provides energy efficiency.
The rear yard offers ample space for recreation, distance entertaining, and gardening. A spacious brick patio is designed around a towering oak tree, and a vast lawn is ready for play. With proximity to both downtown Menlo Park and Palo Alto, this home is perfectly located for every convenience and also has access to excellent Menlo Park schools, including walkability to the high school.
Summary of the Home:
- Classic traditional East Coast appeal surrounded by estate homes
- 3 bedrooms, 2 offices, and 2.5 baths arranged over two levels
- Newly refinished hardwood floors
- Freshly painted, crown moldings, and recessed lighting
- Living room with gas-log fireplace surrounded in herringbone marble and sliding glass doors to the rear yard
- Formal dining room with modern drum chandelier
- Remodeled granite kitchen fully open to a casual dining area and family room
- Bosch 5-burner gas cooktop and oven, Miele dishwasher, and built-in GE Monogram refrigerator
- Upstairs primary suite with private office and remodeled en suite bath with large shower
- Two additional upstairs bedrooms and remodeled Carrara marble bath with tub and overhead shower
- Large powder room with laundry area including stacked GE washer and dryer
- Private office with outside entrance located behind the 1-car carport
- Spacious rear yard with lawn and large brick patio around a towering oak tree
- Approximately 1,770 square feet on a lot of approximately 6,400 square feet
- Sought-after Menlo Oaks neighborhood minutes to downtown Menlo Park or Palo Alto
- Excellent Menlo Park schools
