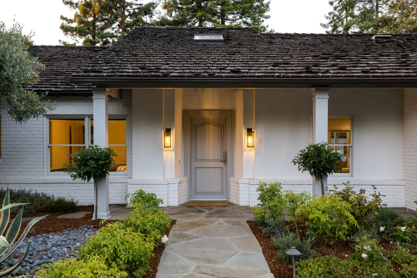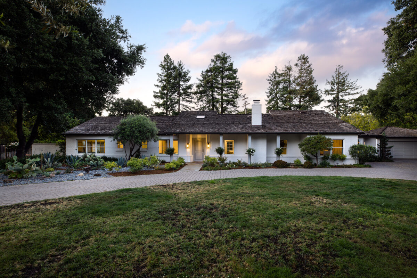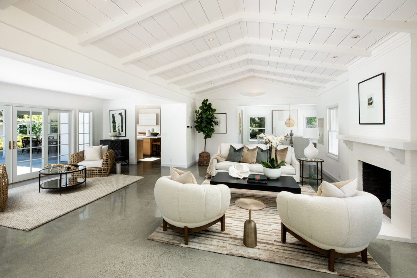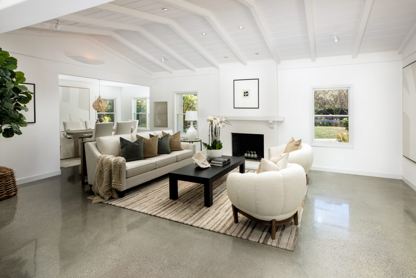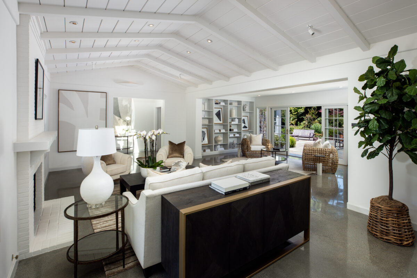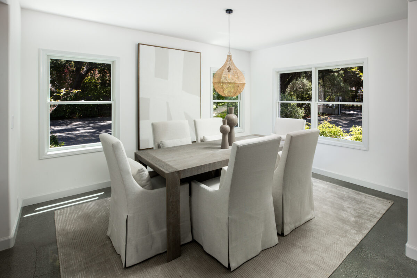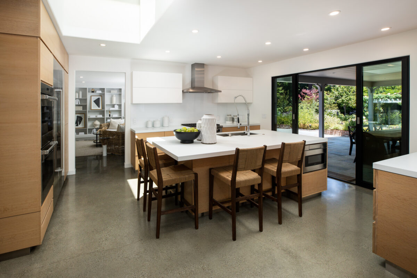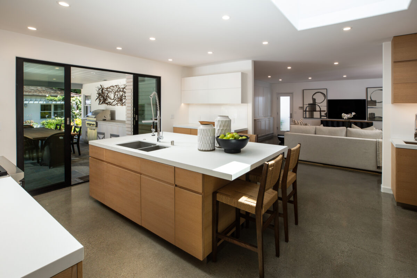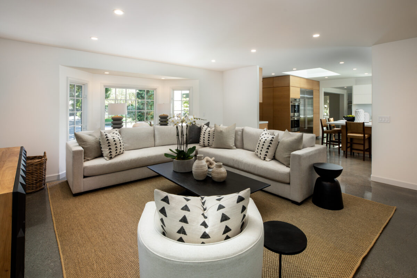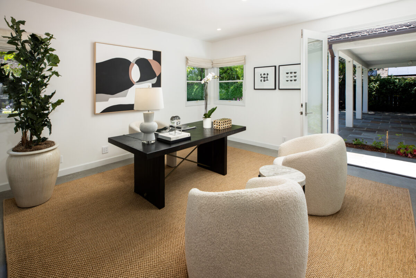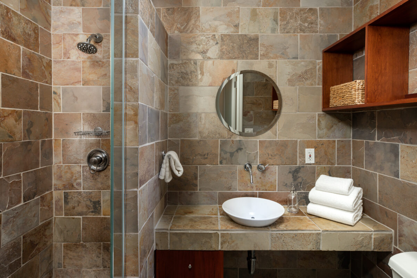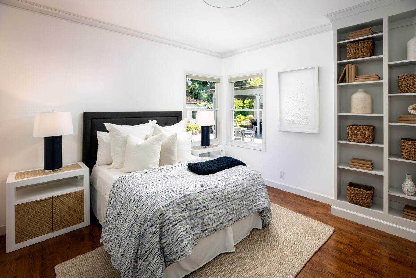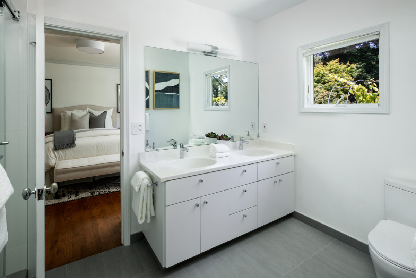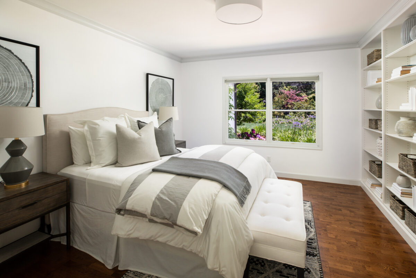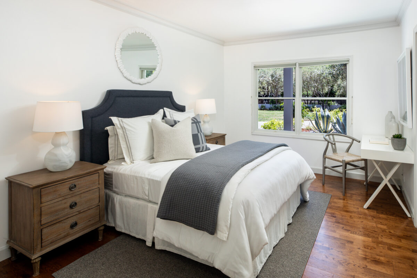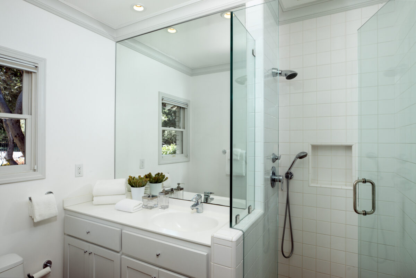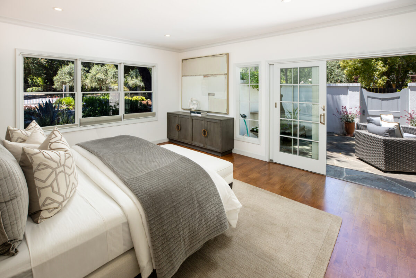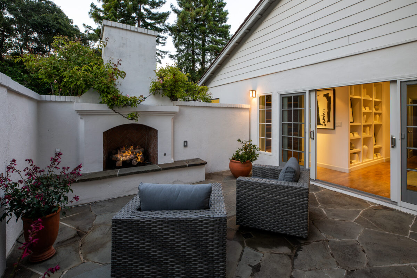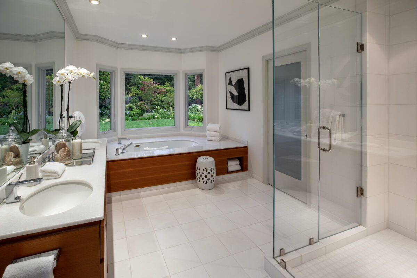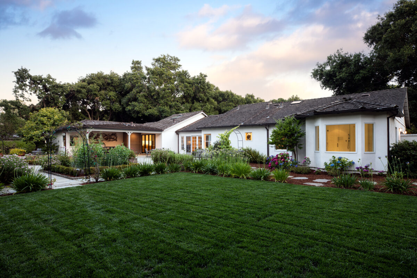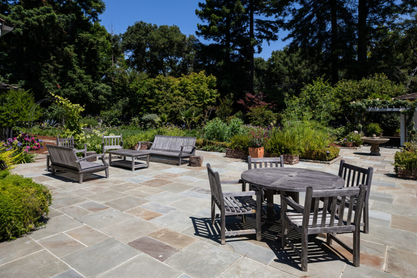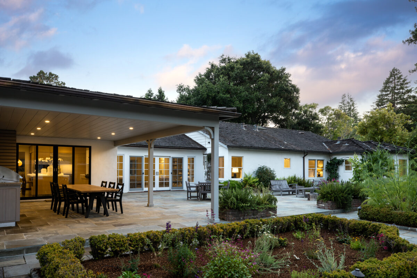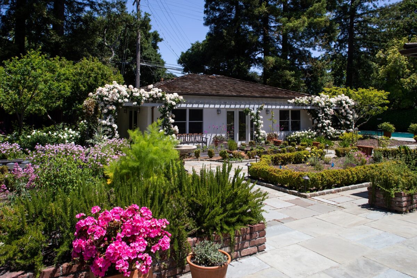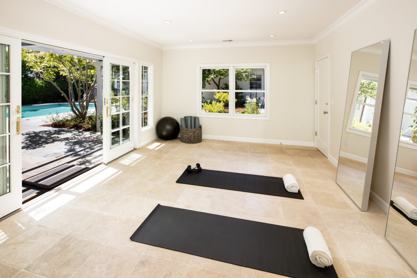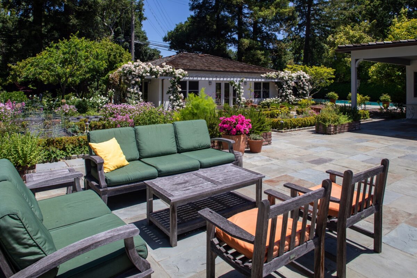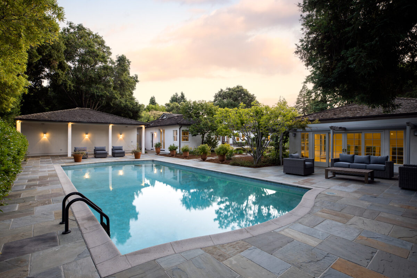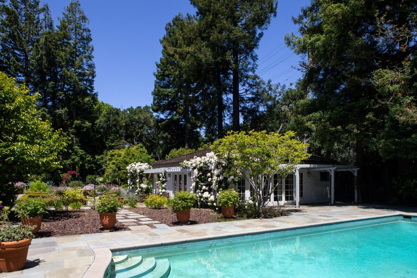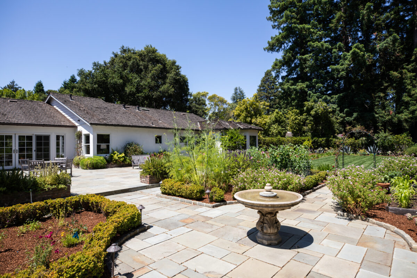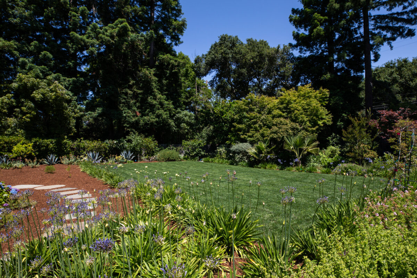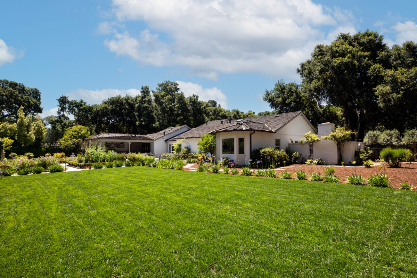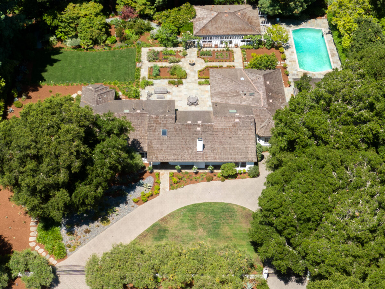Located in the highly desirable Lindenwood neighborhood, this expansive home blends traditional ranch appeal outside with sleek and minimalist contemporary style inside – all in a beautiful setting with pool and flowering gardens. Iron gates gracefully open at both ends of the circular driveway, setting a tone of classic elegance framed by a large lawn, white roses, and olive trees. A flagstone walkway to the front door continues on each side of the home beneath a covered porch. Step inside and a recently renovated modern and stylish atmosphere unfolds, showcasing polished concrete radiant heated floors on one entire side of the home, open and spacious living areas, and a crisp white color palette. Recessed lights dot the paneled cathedral ceiling and a sleek fireplace enhances the ambiance. Throughout the home, floor-to-ceiling library shelves make a striking statement, becoming a distinctive feature that graces many of the rooms.
Staying true to the contemporary style, the kitchen is exquisite. Vertical grain cabinetry in a midtone hue is topped in white quartz with clear backsplashes that add lustrous sheen. A large island features wraparound counter seating, stainless steel appliances by Wolf, Miele, and Sub-Zero that stand ready for the most discerning chef, and sliding glass doors open to a covered terrace with built-in barbecue center. Inviting living areas extend to each side of the kitchen offering wonderful options for everyday enjoyment as well as formal entertainment and media needs. Tucked away in a private corner, showcasing the same polished concrete floors, is one of the home's five bedrooms or ideal office, accompanied by a sky-lit bath entirely adorned in richly hued slate tiles.
A separate wing accommodates the four additional bedrooms, each finished with wood floors, plus three and one-half baths. The primary suite is a haven of natural light with its entire wall of glass that opens to a private fountain terrace with gas fireplace. There are two meticulously designed walk-in closets, one of which cleverly integrates office functionality with a workstation and spacious file drawers. The en suite bath exudes a sleek, contemporary aesthetic adorned in polished white marble and modern wood cabinetry with dual-sink vanity, air jet tub, and frameless-glass shower. Another bedroom within this wing has an en suite bath with shower, while the remaining two bedrooms each have direct access to a shared bath with shower enclosed with track-hung frameless-glass doors.
Adding to the accommodations is a detached 1-bedroom, 1-bath guest house with bonus room suitable for a studio, yoga room, or gym and an arbor-covered terrace making it equally perfect as a poolside entertainment venue. An indoor steam shower plus a finished outdoor shower add convenience. All around, vast bluestone terraces and walkways are entwined with lawn, flowering gardens, vegetable and herb gardens, plus a mix of fruit trees that include lemon, apricot, plum, grapes, and persimmon.
- Sought-after Lindenwood on almost one acre (approximately 40,000 square feet)
- 5 bedrooms and 4.5 baths plus 1-bedroom, 1-bath guest house
- Vast open design with polished concrete floors in the public rooms; floor-to-ceiling library shelves in many rooms
- Sleek streamlined kitchen features wood-grain cabinetry topped in quartz, including island with wraparound counter seating
- Wolf 6-burner gas cooktop, 2 Wolf ovens, Sharp microwave, Miele dishwasher, Sub-Zero refrigerator and freezer, Sub-Zero full-height wine cooler, and Sub-Zero undercounter refrigerator
- Family/media room with wall of built-in cabinetry and rear yard access
- Primary bedroom suite with fireplace terrace, organized walk-in closet, customized office or second closet and remodeled en suite bath in polished white marble
- Privately located bedroom (or ideal office) and bath; bedroom suite with shower plus two bedrooms with direct access to a shared bath in the primary suite wing
- Formal powder room; laundry room with Electrolux washer and dryer; detached 3-car garage; radiant heat in main house
- Guest house with bonus room, wet bar, bedroom, and bath with steam shower
- All bluestone decking, built-in barbecue center; pool, and finished outdoor shower
- Flower gardens, vegetable and herb gardens, and many fruit trees, including lemon, apricot, plum, grapes, and persimmon
- Approximately 5,524 total square feet with 3,890 square-foot main home, plus 994 square-foot guest house and 640 square-foot 3-car attached garage
- Excellent Menlo Park public and private schools
