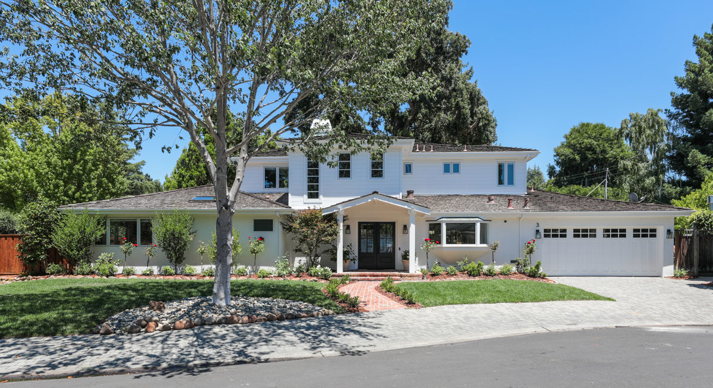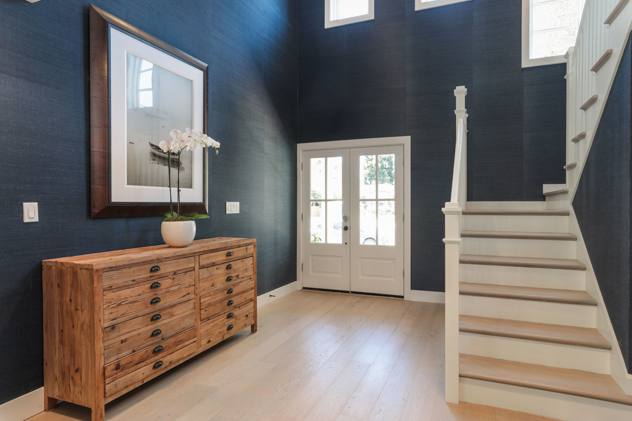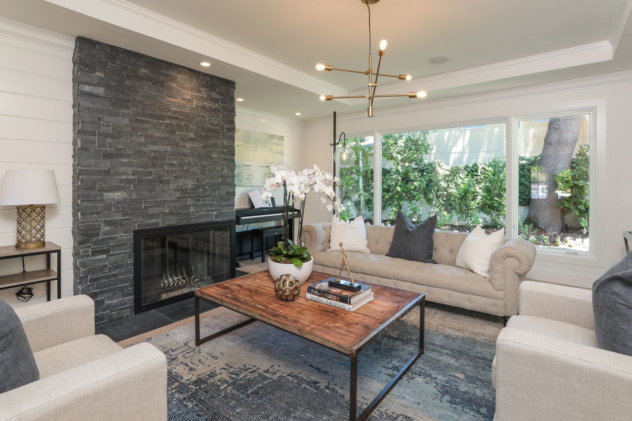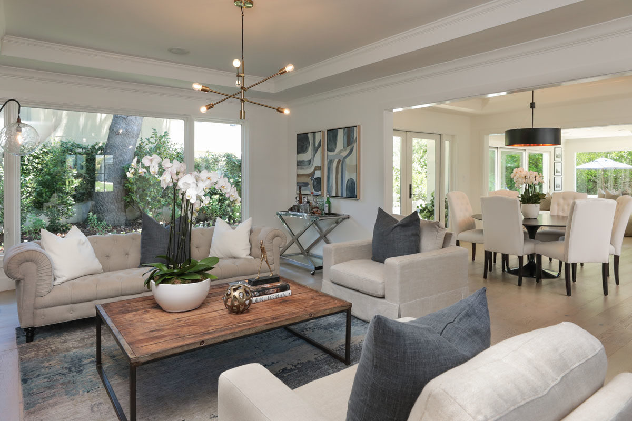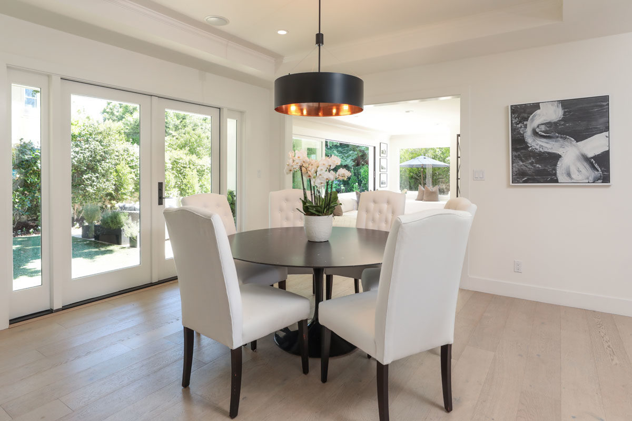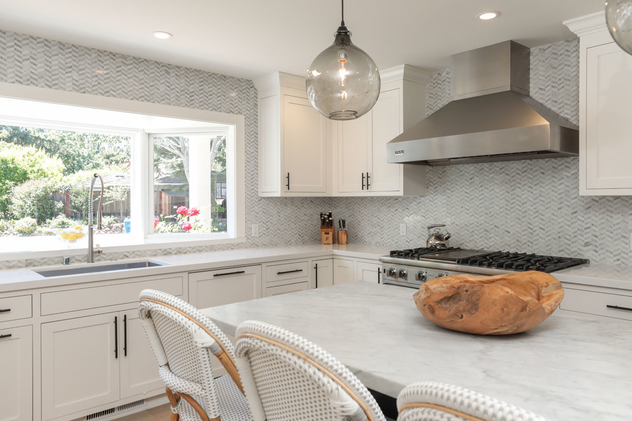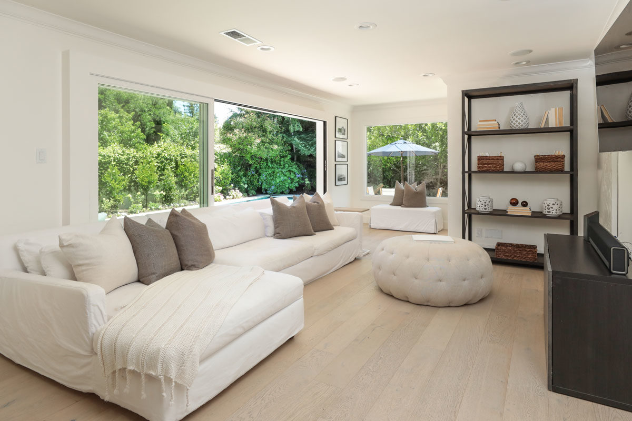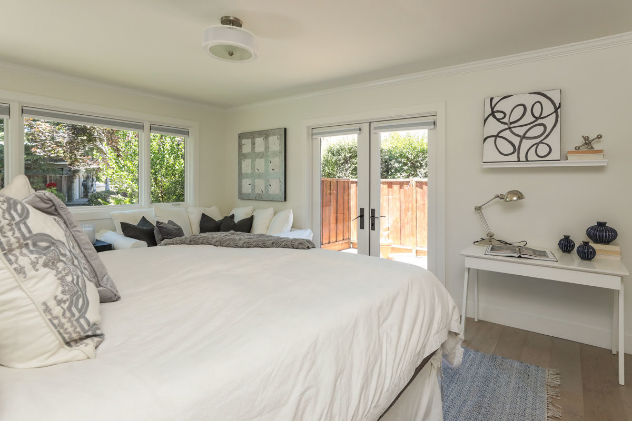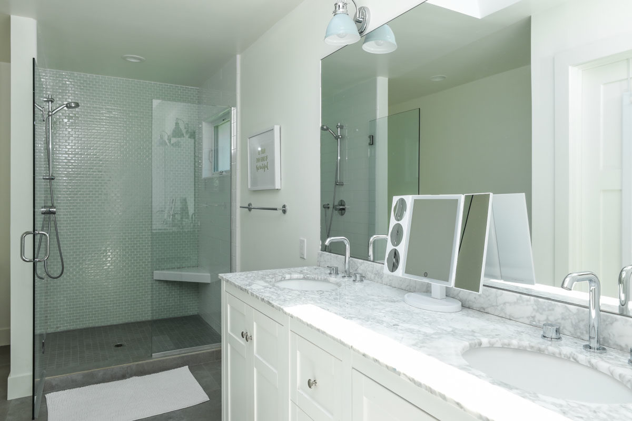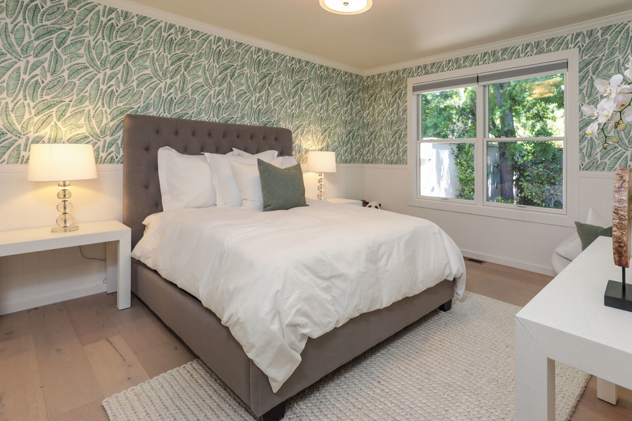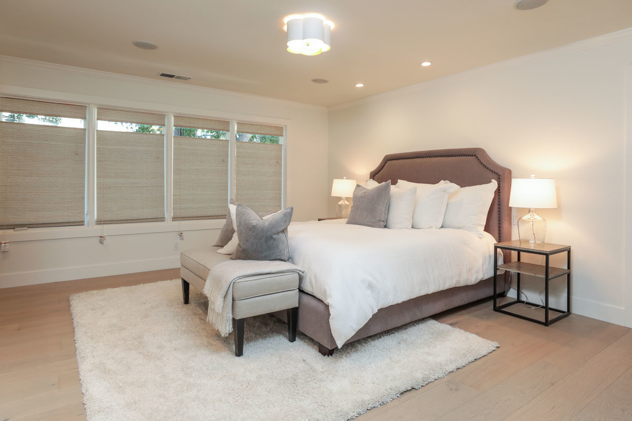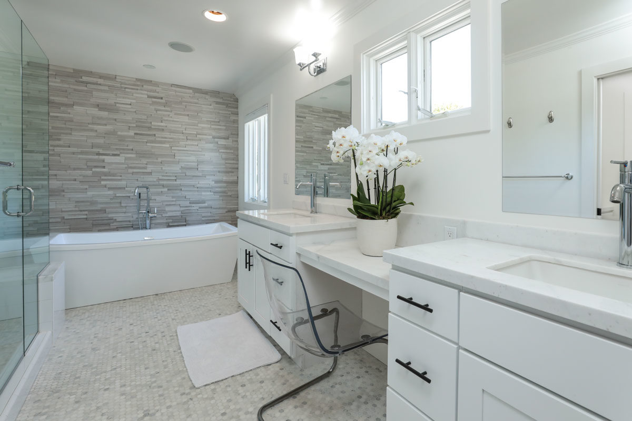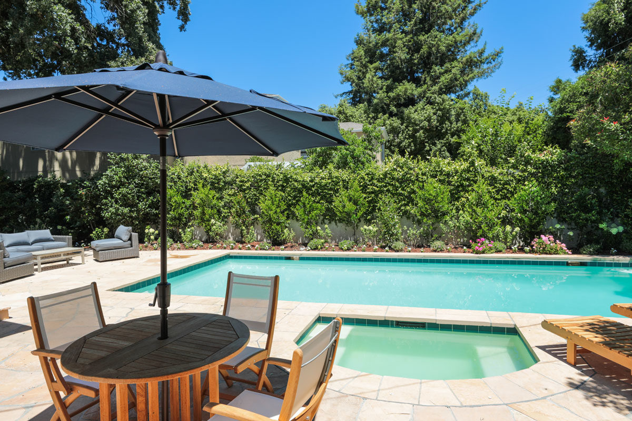Picture perfect inside and out, this home was entirely remodeled in 2018 and boasts even more recent upgrades, all done with chic designer style. The craftsmanship and interior design are unmatched with impeccable details at every turn – white oak floors in every room, custom wall coverings at the entrance in a deep royal blue, plus exquisite quartz and Carrara marble selections for a crisp clean look.
Arranged over two light-filled levels, the spacious 5-bedroom floor plan offers two master suites, highlighted by the luxurious upstairs retreat and adjacent bedroom ideal for an office or nursery. The master bath is sumptuously appointed with a textured tile feature wall behind a free-standing tub that invites hours of relaxation.
The main living areas are completely open and flowing, transitioning seamlessly from formal venues to everyday living space. At the heart of it all is a striking kitchen with herringbone-patterned Carrara marble backsplashes that are visually beautiful as well as functional. High-end stainless steel appliances include a Viking gas range and dishwasher plus a built-in refrigerator.
The family room is designed for indoor/outdoor living with stacking sliding glass doors that open to a sparkling pool and spa, low-maintenance synthetic lawn, and large flagstone patio. Spanning almost one-quarter acre on a premier cul-de-sac in central Menlo Park, this home also benefits from access to outstanding Menlo Park schools – a very special place to call home!
Summary of the Home
- Whole-home remodel in 2018
- Premier cul-de-sac in central Menlo Park
- 5 bedrooms and 3.5 baths
- Approximately 3,149 square feet
- White oak floors throughout
- Spacious living room with shiplap wall and fireplace outlined in stacked slate
- Formal dining area opens to the gourmet kitchen with quartz counters, herringbone Carrara marble backsplashes, and stainless steel appliances
- Family room with wall of stacking sliding glass doors opens to the pool and yard
- Main-level junior master suite plus two bedrooms and beautiful hallway bath
- Upper-level master suite with luxurious bath and adjacent bedroom, nursery, or office
- Powder room, laundry room, and attached 2-car garage
- Video doorbell, sound speakers, Nest thermostat
- Almost one-quarter acre (10,600 square feet) with pool, spa, flagstone patio, and synthetic lawn
- Excellent Menlo Park schools
