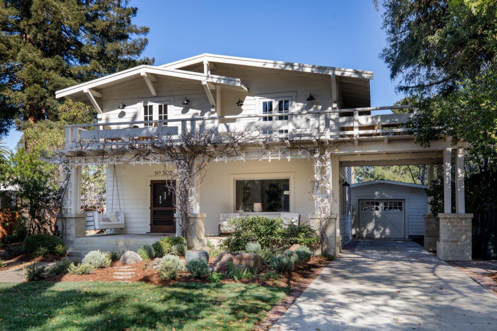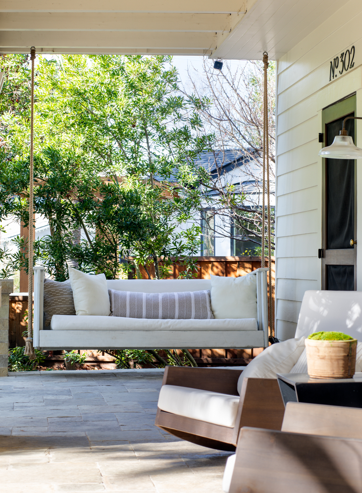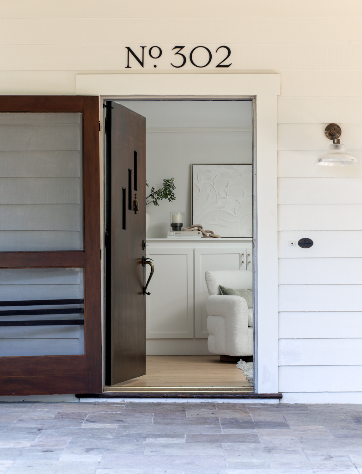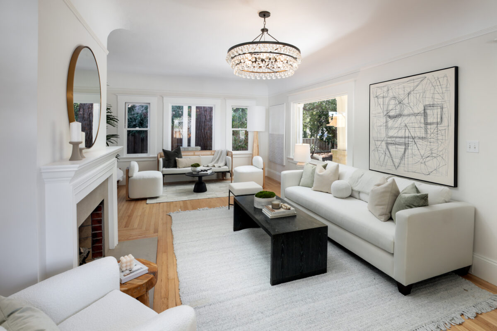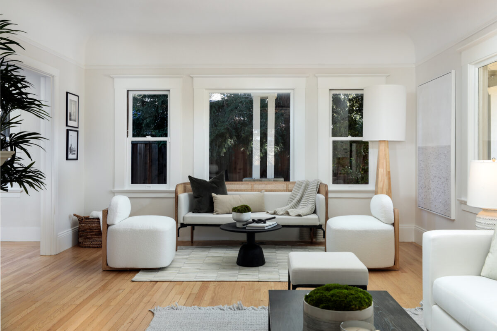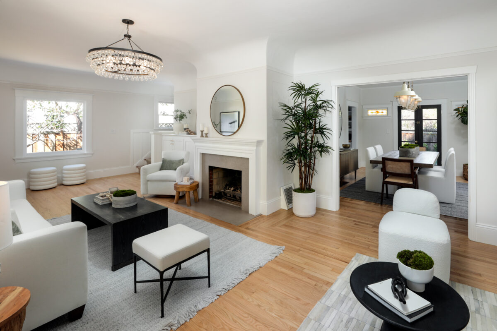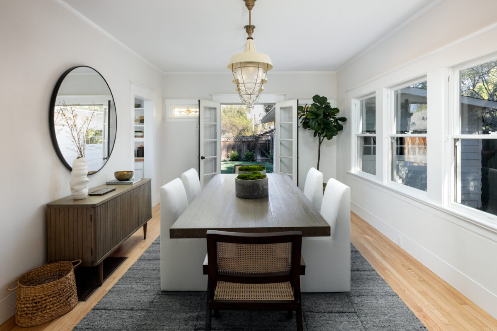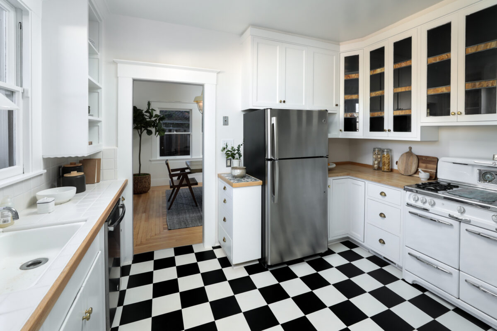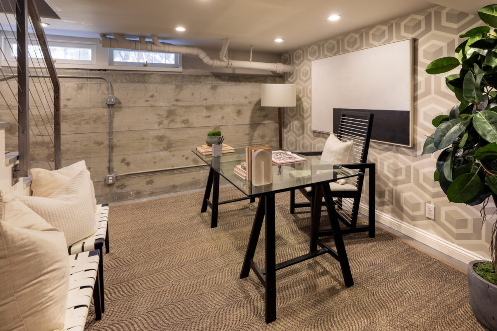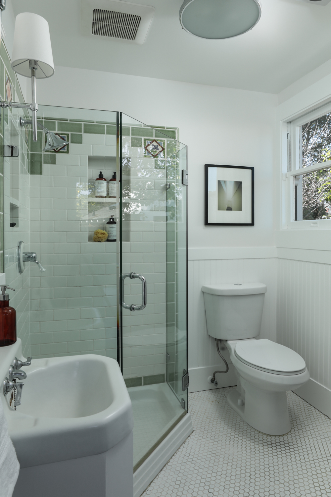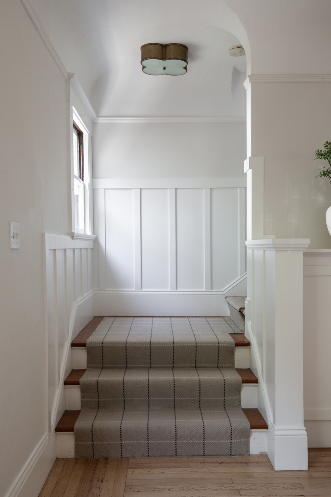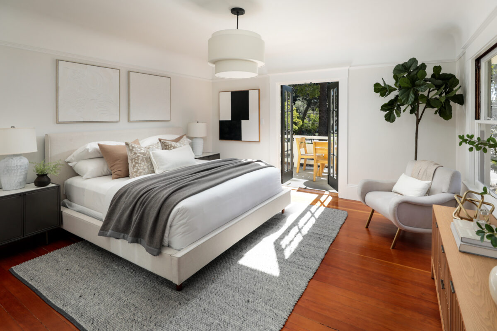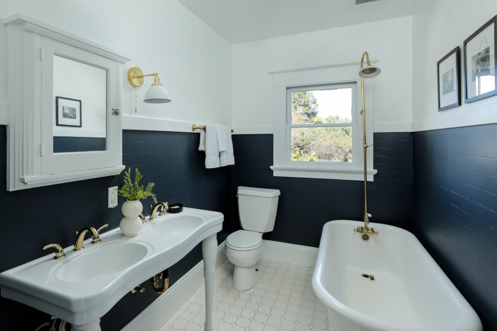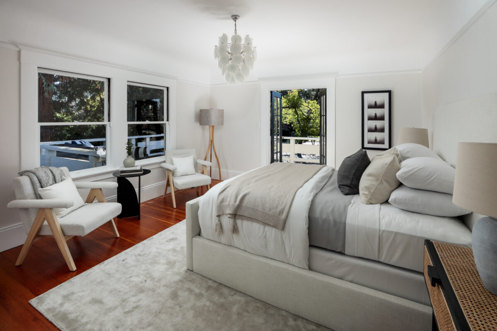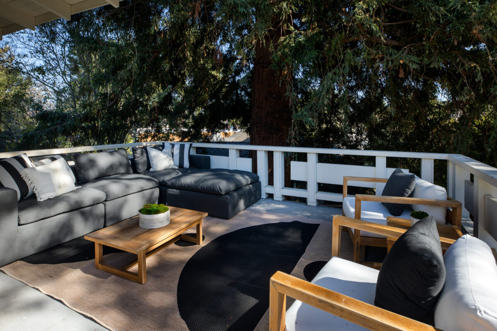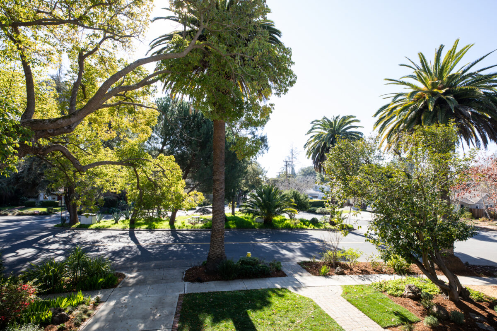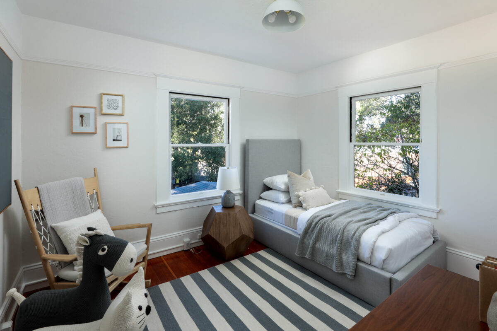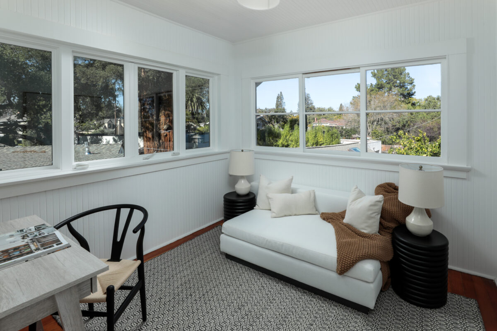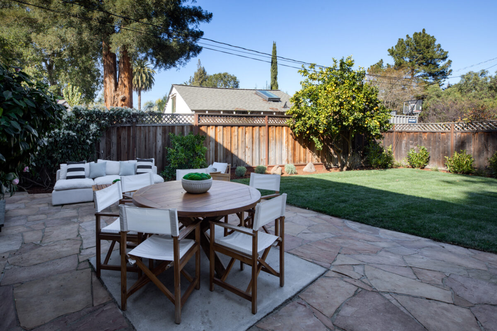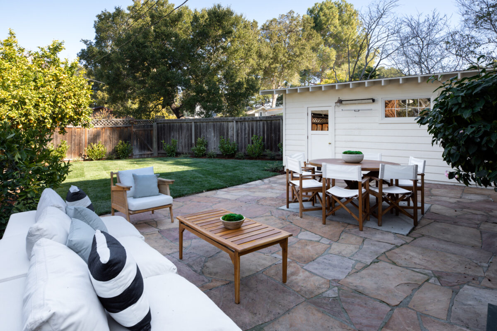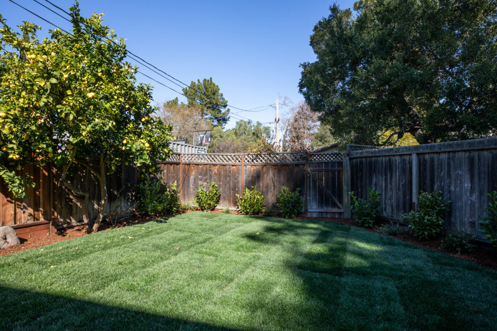Exuding an architectural vision of the past, this circa 1910 Craftsman blends period details with crisp stylish remodeling for today’s style of living. Beginning with ever-so-inviting curb appeal, with wide lot frontage, the home’s signature balcony spans the entire front of the home entwined in heritage wisteria with blossoming color. A two-person swing and huge front porch welcomes you to the inviting home.
Inside, refinished hardwood floors and freshly painted interiors introduce the spacious formal living room with classic coved ceiling and dropped crown moldings. The fireplace has been modernized to gas and is outlined in limestone with a traditional mantelpiece and built-in cabinetry on one side. Picture windows look out to the front and side gardens filling the space with natural light. A wide opening leads to the formal dining room where elevated panels of stained glass provide a glimpse of the past on each side of a glass-paned door with matching window to the rear yard. Three lantern-style pendants define the dining area, and three side-by-side windows add the finishing touch to the dining room.
The kitchen is crisp white exuding vintage appeal with white tile and butcher block counters, a checkerboard floor and view to the rear yard. The showpiece is the Wedgewood stove, which is complemented by newer stainless steel appliances. At one end, a separate laundry room is found as well as an updated bathroom with glass-enclosed shower and beadboard wainscot. Nearby, a door opens to stairs with modern cable-strung railing leading down to newer constructed basement for quiet flexible-use, perfect for a home office, playroom, or fitness center.
Upstairs are the home’s 3 bedrooms and a large bathroom with classic appointments including a dual-sink porcelain console, vintage clawfoot tub with overhead shower, and hex tile floor. Each bedroom has Douglas fir floors and a center light, and two adjacent bedrooms open to the signature front balcony draped in wisteria. Additional light-filled upstairs room for possible office or 4th bedroom.
This spacious garden lot is lushly planted with a deep front yard, Canary palm, redwood, and oak. Privacy awaits in the rear yard for play and outdoor entertaining, plus this home is just blocks from Willow Oaks Park and close to downtown Palo Alto, Stanford University, and Meta headquarters.
- Updated and remodeled Circa 1910 Craftsman with of-the-era details
- Lushly planted lot directly across from a garden island
- Enchanting covered front porch, with charming swing, draped in heritage wisteria
- 3 bedrooms and 2 baths on two levels plus flexible-use lower-level room
- Additional upstairs room with multiple windows perfect for additional 4th bedroom or office
- Refinished wood floors
- Spacious front living room with modernized gas-log fireplace and dazzling chandelier of glass teardrops
- Formal dining room has three lantern pendants and glass door to the rear yard
- Of-the-era kitchen cabinetry with leaded and stained glass panels, tile and butcher block counters, and black and white checkerboard floor
- Main-level bath with glass-enclosed tile shower
- Three upstairs bedrooms and two with glass doors to the front balcony
- Upstairs remodeled bath with dual console sink and clawfoot tub with overhead shower
- Lower-level carpeted flex-use room, ideal for an office, playroom, or fitness center
- Other features: main-level laundry room with outside entrance; Nest thermostat; detached garage and covered carport
- Approximately 2,048 square feet on a lot of approximately 8,128 square feet
- Minutes to Stanford University, downtown Palo Alto, and Meta headquarters
- Menlo Park schools: Laurel Elementary, Hillview Middle, Menlo-Atherton High (buyer to confirm)
