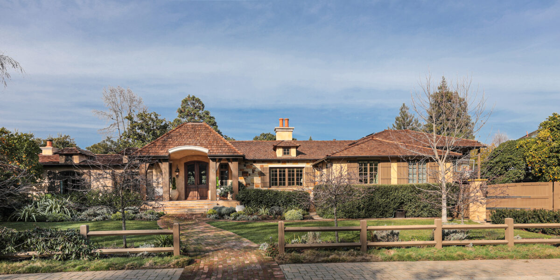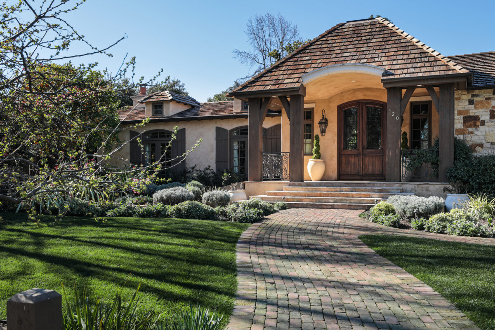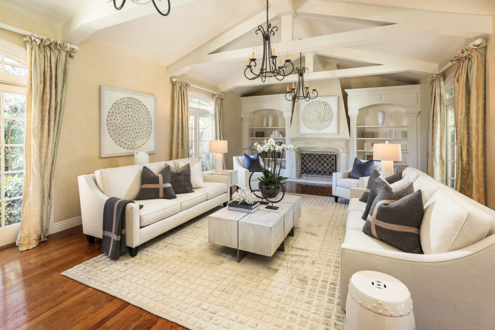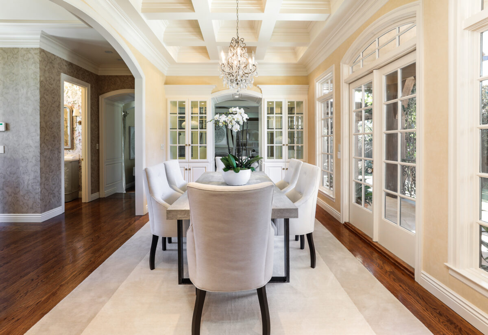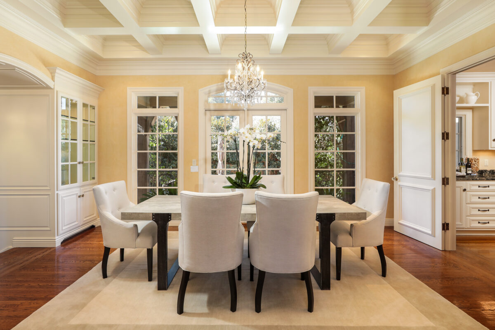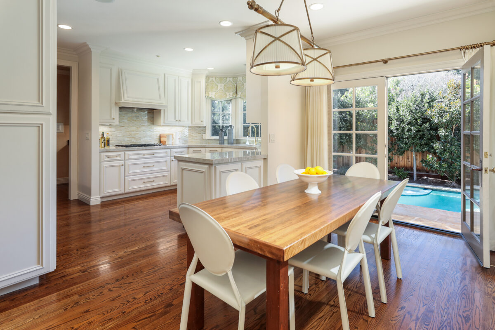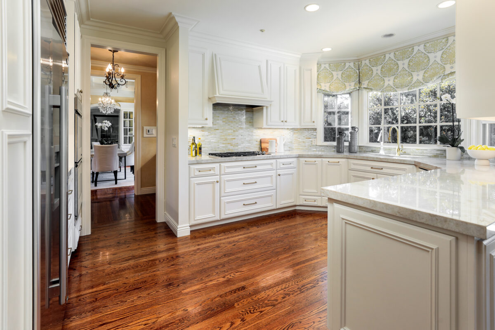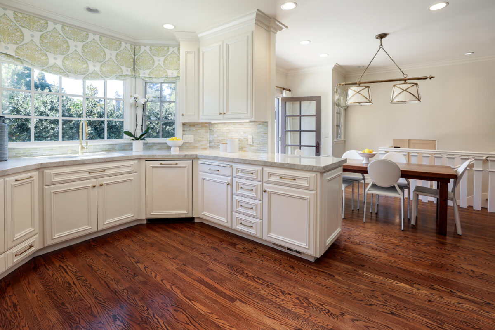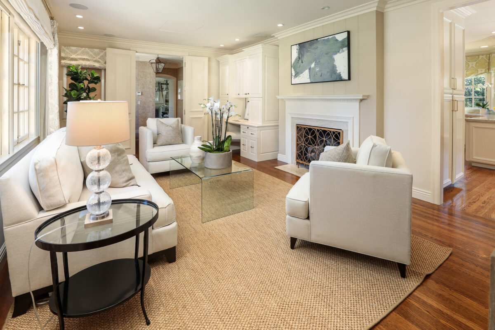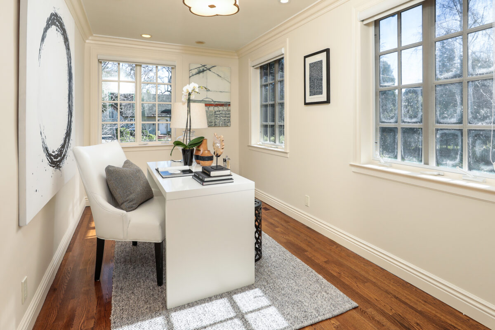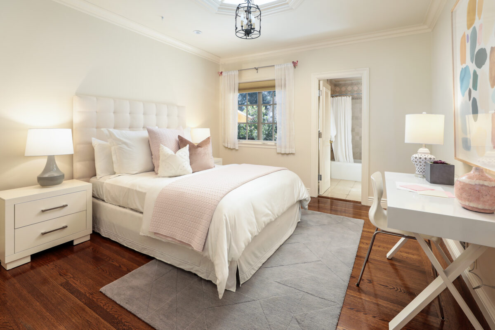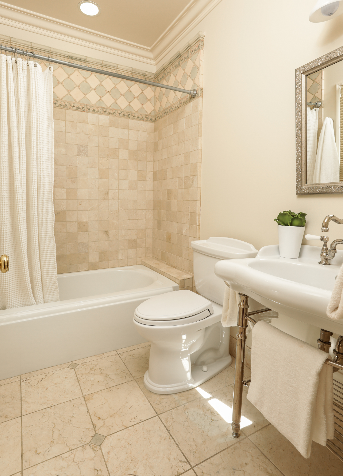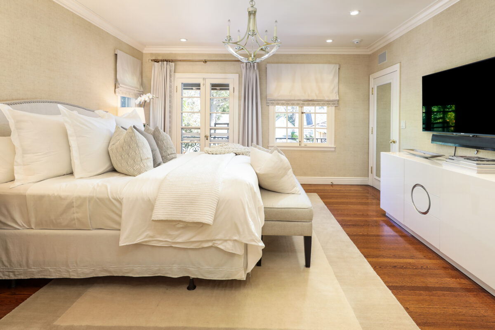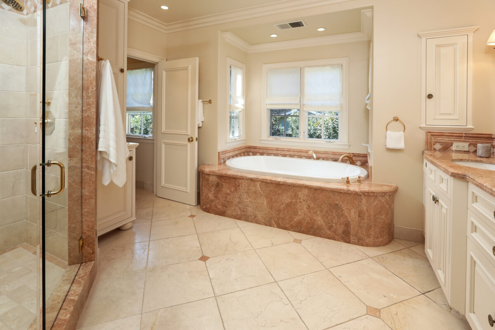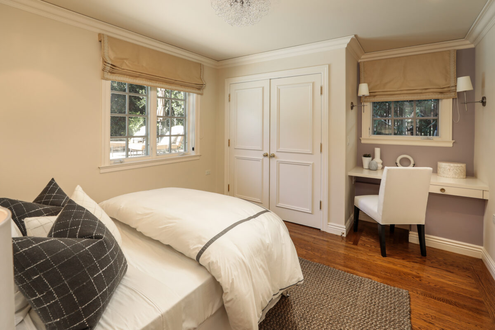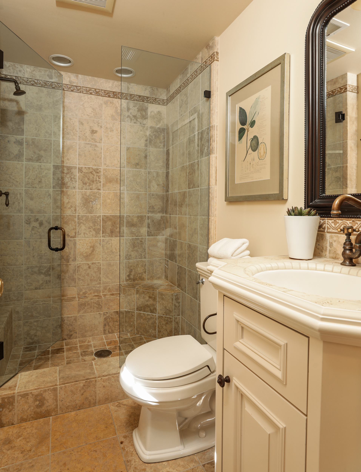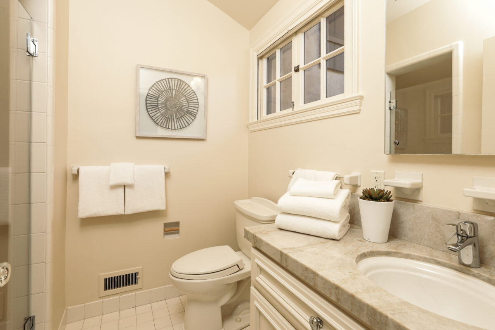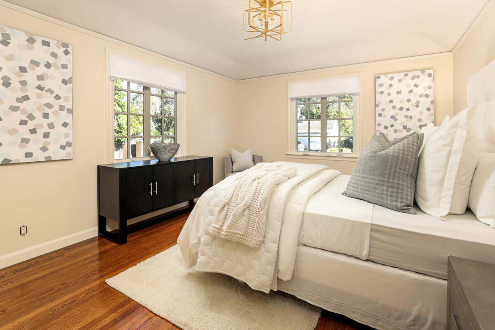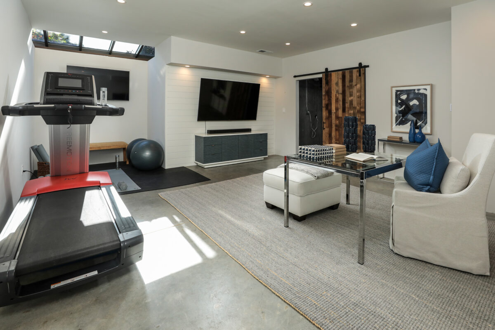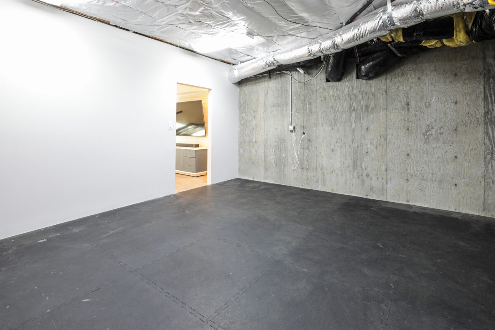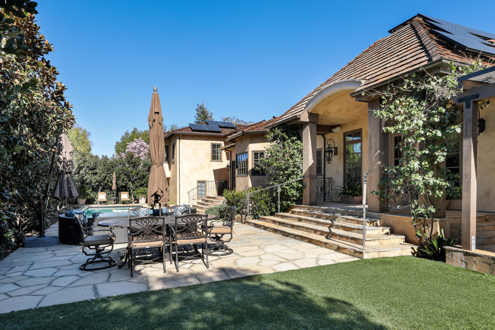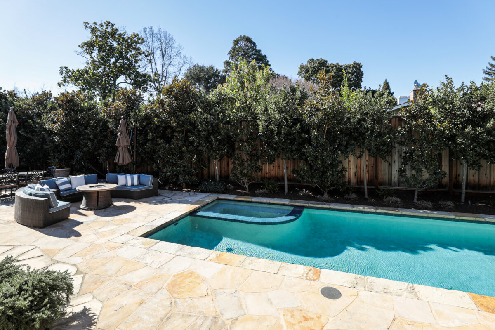This stunning home boasts the best of traditional architecture and interior design – all with timeless elegance and finely executed details. Artisan quality millwork, ceiling detail, hardwood floors, and dazzling lighting bring each room to life. Formal venues begin with a spacious living room with fireplace, French doors to the rear grounds, and three striking chandeliers with beaded accents. Built-in two-sided glass-front cabinetry is shared with the formal dining room, elevated two steps above, and opening to the rear grounds for al fresco enjoyment. A butler’s pantry enjoys granite countertops with a sink and refrigerator for entertaining ease. The kitchen is beautifully updated with quartzite counters topping the custom white cabinetry and complemented by high-end stainless steel appliances. A peninsula counter separates a large casual dining area that opens to the rear grounds, and fine hardwood floors that begin at the entrance continue to unify the public rooms. Just around the corner, an inviting family room welcomes media enjoyment and everyday living with a gas fireplace and built-in desk center perfect for today’s office and learning needs.
Arranged with a split-level design, the home’s personal accommodations begin on the main level with a dedicated office with front-facing windows and recessed lighting and an adjacent bedroom with crystal chandelier and en suite bath with shower. A few steps up to a mezzanine level, the primary suite enjoys French doors to a front balcony, two walk-in closets, and an all-marble bath with jetted tub, shower, and private commode room. Also on this level is another bedroom suite with chandelier, skylight, and bath with tub and overhead shower. The fourth bedroom is located on the garage level, just a few steps down, and features a built-in desk and adjacent bath with tiled shower. Rounding out the accommodations and offering exceptional flexibility for use, especially as an office or fitness center, is a basement-level finished room with outside front access, alcove with glass ceiling, plus a huge storage room. Modern luxuries all around include Nest thermostats, air conditioning, programmable lighting, heated bathroom floors on the upper level, distributed audio, and security including video front doorbell.
Outside, the professionally landscaped grounds are equally enticing and superbly private with a heated pool and spa surrounded by Arizona flagstone and eco-friendly synthetic lawn. Adding the finishing touch is the home’s location in the community of Felton Gables known for its get-togethers, Halloweens, and warm, friendly ambiance. Truly a great place to call home!
Summary of the home:
- Classic, traditional design in sought-after Felton Gables
- Almost one-third acre (approximately 12,870 square feet)
- 4 bedrooms, office, and 4.5 baths plus partially finished (approx. 650 sq ft) basement ideal for office or fitness
- Striking flagstone entry porch framed by stately wooden beams
- Elegant living room with carved limestone fireplace beneath an open beamed cathedral ceiling
- Formal dining room with box-beam ceiling and built-in cabinetry shared with the living room
- Well-equipped granite-finished butler’s pantry
- Updated eat-in kitchen with quartzite counters and adjacent family room with gas fireplace and concealed projector and drop down screen
- Appliances include a Wolf gas cooktop, 2 Dacor ovens and microwave, Bosch dishwasher, and Sub-Zero refrigerator
- Main-level office and bedroom with en suite bath
- Mezzanine-level primary suite with front balcony, two walk-in closets, and marble bath plus adjacent bedroom with en suite bath
- Garage-level bedroom with built-in desk and adjacent bathroom
- Attached 2-car garage, mud room, and laundry room with washer/dryer
- Outside-entrance partially finished sky-lit basement, perfect for an office or fitness center, plus huge storage room
- Solar installed in 2019
- Pool and spa surrounded in Arizona flagstone and professionally landscaped gardens, including synthetic lawn
- Distributed audio, Vantage programmable lighting, security alarm, air conditioning, Nest thermostats, Ring front doorbell, heated bathroom floors on upper level
- Approximate total square footage-4,950 including 3,900 main house, 650 basement, 400 garage
- Excellent Menlo Park schools
