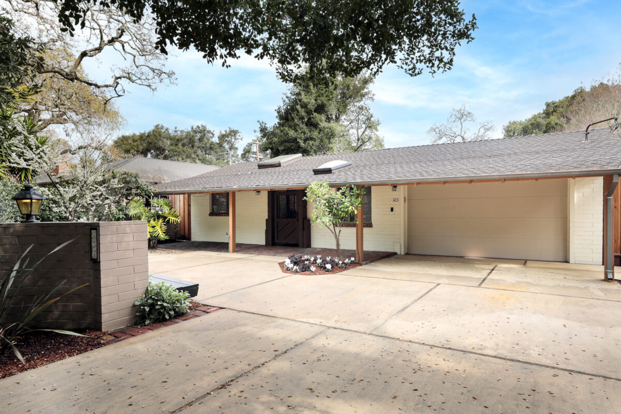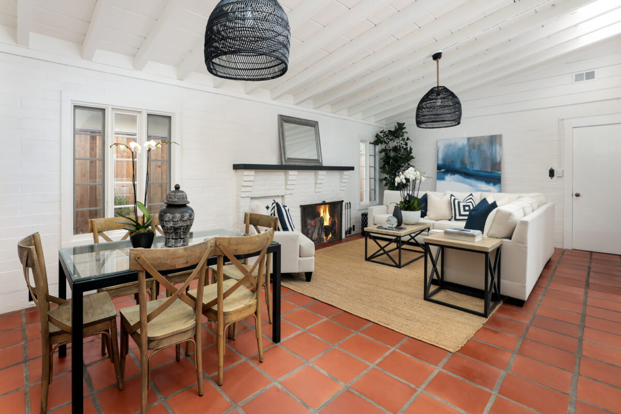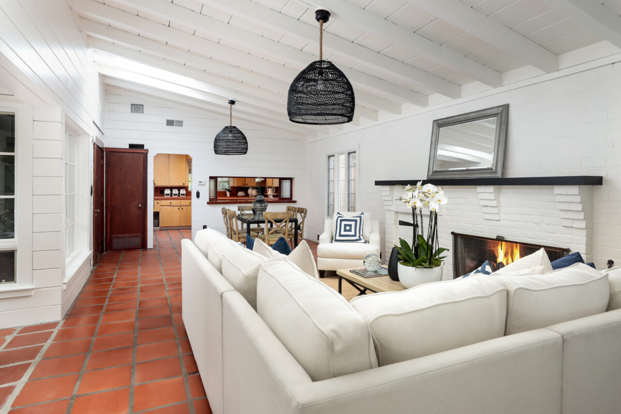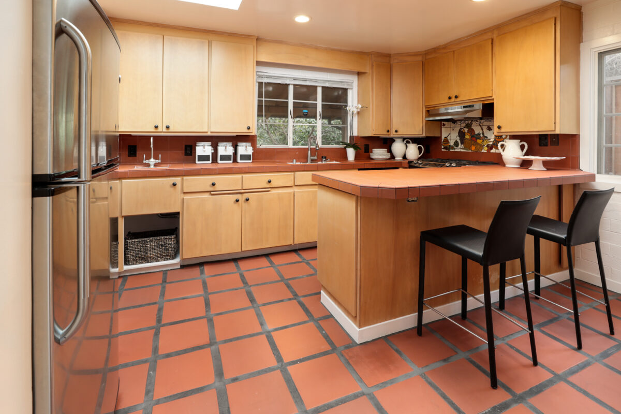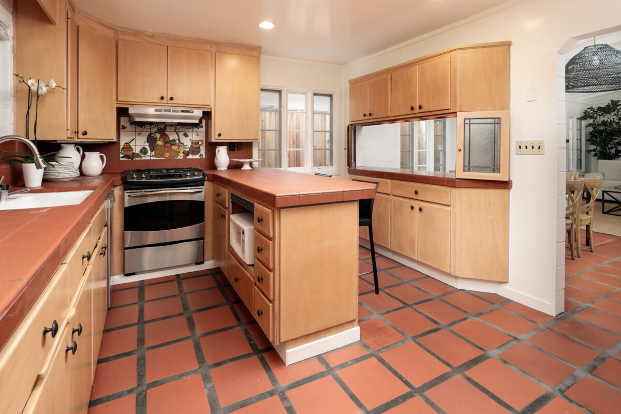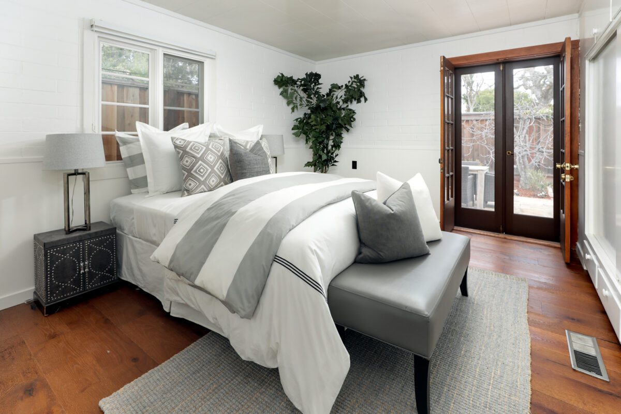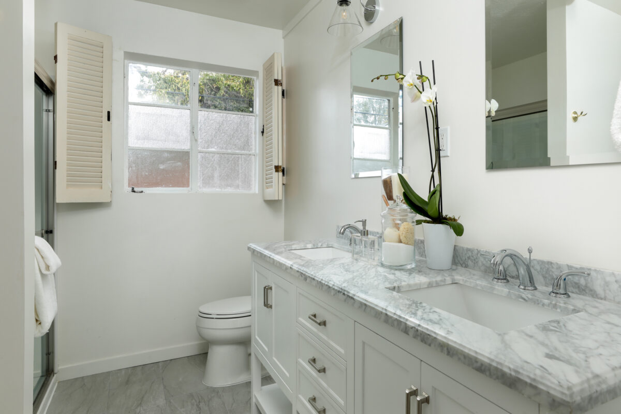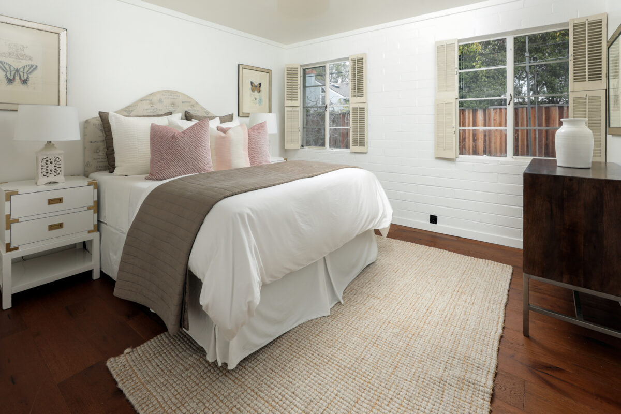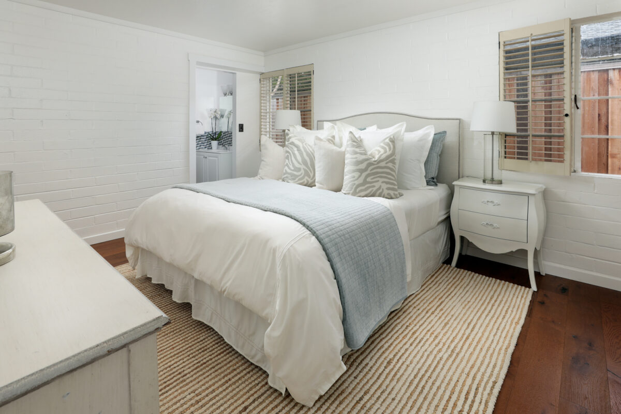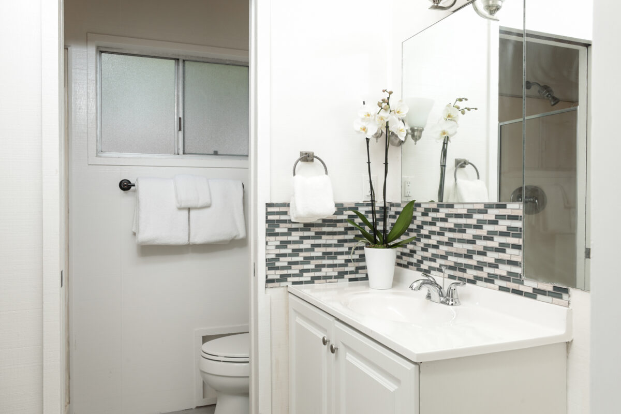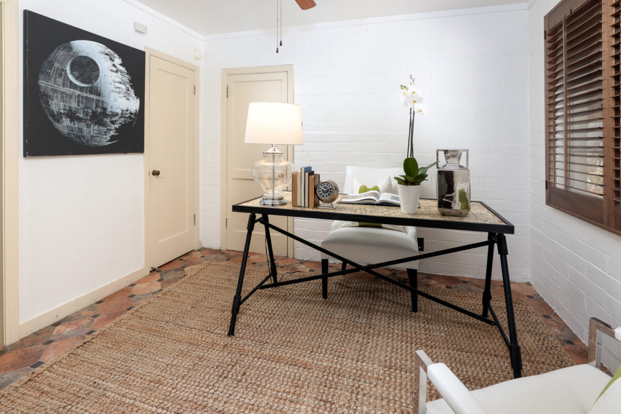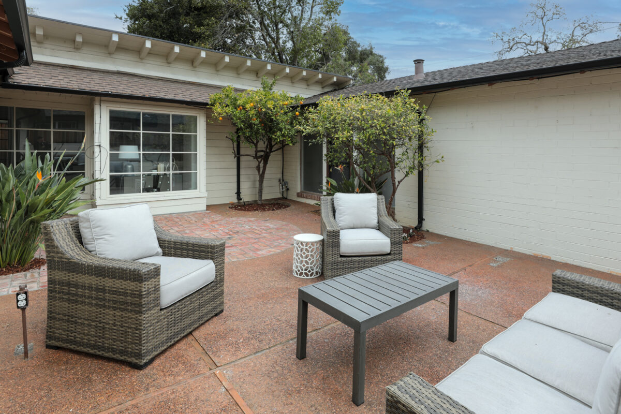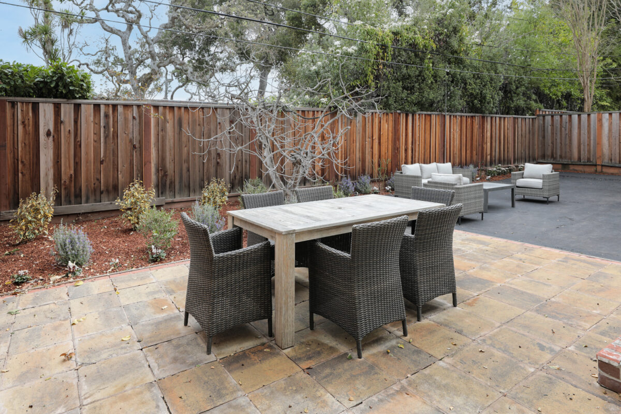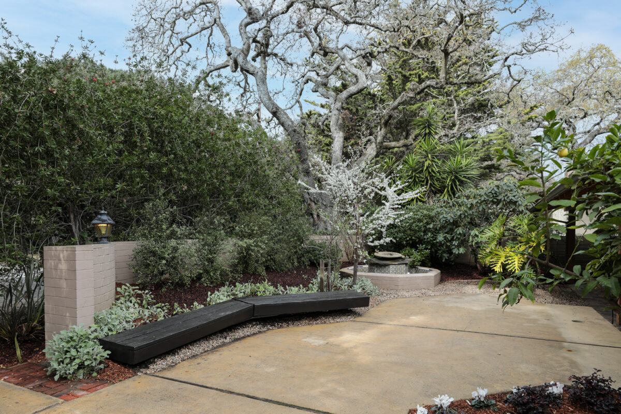This home exudes all the architectural character of a Spanish hacienda with roots dating back to 1948. Located one block from Flood Park on the edge of Menlo Oaks, the home is sheltered from the street with tall hedges and a thoughtful design for even more privacy. Introducing the home is a sweeping courtyard with tiled fountain and built-in seating that create a delightful spot for fresh-air living. The one-story floor plan is also arranged with flexible living quarters that include 3 bedrooms and 2 baths in the main home plus a 1-bedroom, 1-bath suite adjoining the detached 2-car garage – all connected by a covered walkway. An enchanting front gate, in solid wood and finely crafted iron detail, opens to the walkway, which culminates in a central courtyard around which the home revolves. Here, aggregate and brick with the patina of age define a spacious venue for outdoor living. A sink enhances gardening or entertaining needs and lush foliage and fruit trees outline the perimeter.
Enter the home to the spacious living and dining room, which showcase adobe brick walls, now in a new crisp white palette, complemented by richly hued wood doors and terra cotta tiled floors. A towering beamed and paneled ceiling, also now finished in white, expands the room’s dimensions along with a windowed seating alcove that looks out to the courtyard. A fireplace makes a statement on one wall outlined with columns of painted brick and topped with a sleek wooden mantelpiece.
Continue into the kitchen where a tremendous skylight fills the room with natural light and a pass-through opening to the living room serves as an entertainment bar that can be artistically closed off with bifold leaded glass doors. Terra cotta tiled counters and full-height backsplashes complement the tiled floor, and a colorful tiled mural is positioned behind the gas range. A peninsula counter offers breakfast bar seating, and a Dutch door opens to the covered walkway connecting to the adjacent bedroom/office suite and garage.
The home’s 3 bedrooms and 2 baths are found at the rear where hardwood finishes the floor, new lights adorn the ceilings, and a central hallway looks out to, and provides access to, the main courtyard. The primary suite has an updated en suite bath with shower and a large walk-in closet while the other two bedrooms are served by a large updated bath with dual-sink marble vanity and shower.
Wonderful outdoor venues are found at every turn – from the rear garden to the central and front courtyards, plus the recreational amenities of Flood Park are just one block away. A nod to California’s early Spanish roots, earlier-era architecture, and fresh updates – the perfect place to call home in Menlo Park.
Summary of Home:
- Mid-century Spanish hacienda one block from Flood Park
- 3 bedrooms and 2 baths plus separate 1-bedroom, 1-bath suite
- Enchanting entrance sheltered from the street; a covered porch spans the front where a solid wood and iron gate opens to a covered walkway connecting the main home with the secluded suite and garage
- A Dutch door on the right opens to the suite, ideal for bedroom or office use; features include tiled floor, bath with pedestal sink and shower, and direct access to the 2-car garage with laundry
- Another Dutch door in the walkway opens to the kitchen and just beyond is a second courtyard with sink counter and fruit trees plus the main entrance to the home
- Enter to the living/dining room combination with terra cotta tiled floors, vaulted beamed and paneled ceiling with two skylights, and fireplace; a pass-through bar to the kitchen can be concealed with leaded glass bifold doors
- A tremendous skylight illuminates the kitchen, which has all-wood cabinetry topped in terra cotta tile, including a breakfast peninsula counter plus the pass-through bar area to the living room; stainless steel appliances include a gas range, dishwasher, refrigerator, and in-counter blender
- The 3 bedrooms and 2 baths are located at the rear of the home with a central hallway that opens to the courtyard; hardwood finishes the floors in this area
- The primary suite has a walk-in closet and updated en suite bath with private glass-enclosed shower
- Two bedrooms, each with drum ceiling light and built-in wardrobe storage and one with rear yard access, are served by an updated bath with marble-topped dual-sink vanity and glass-enclosed shower
- 2-car garage with outside entrance
- Approximately 1,830 square feet of living space
- Lot of approximately 6,900 square feet
- Menlo Park schools: Laurel Elementary; Encinal Elementary; Hillview Middle; Menlo-Atherton High
