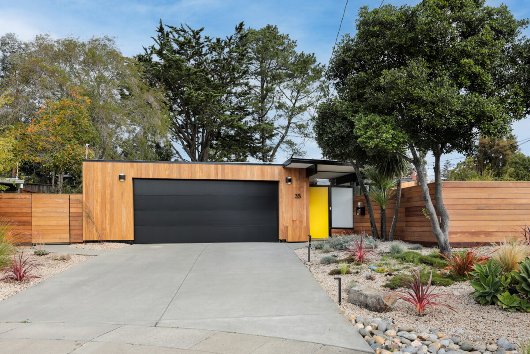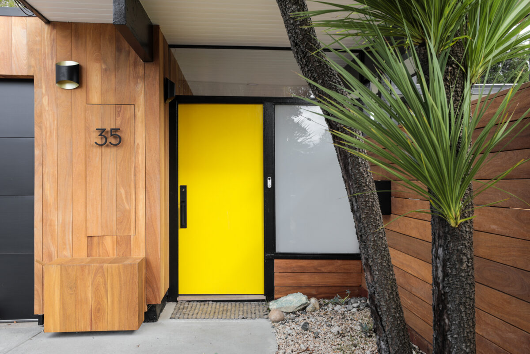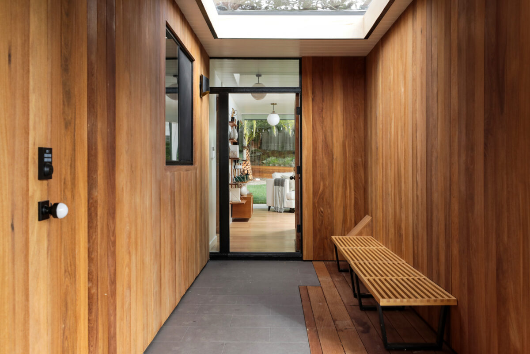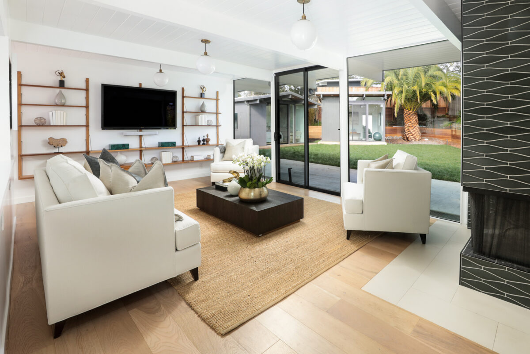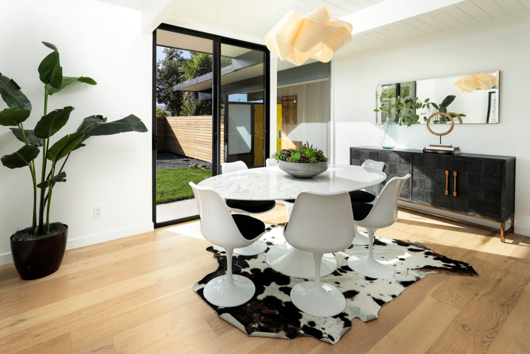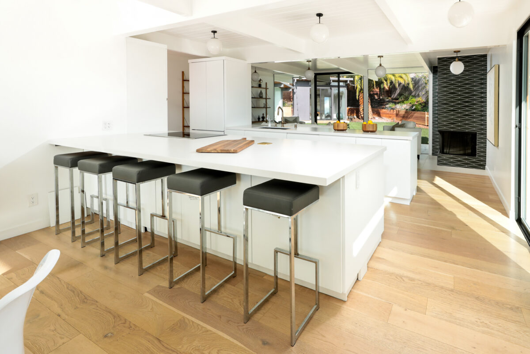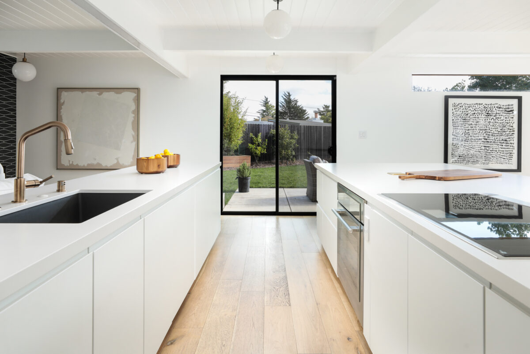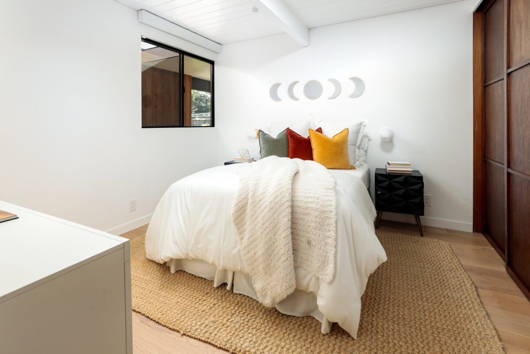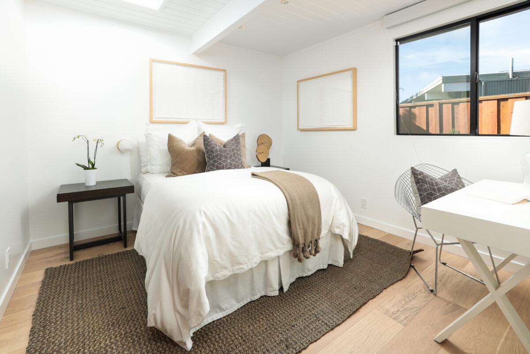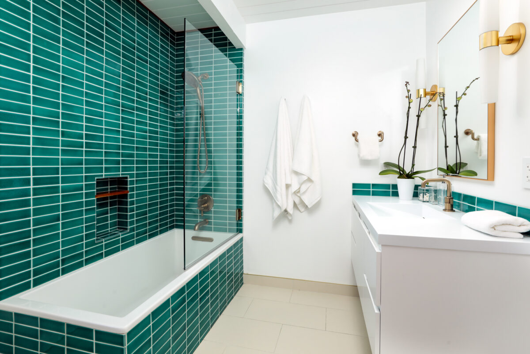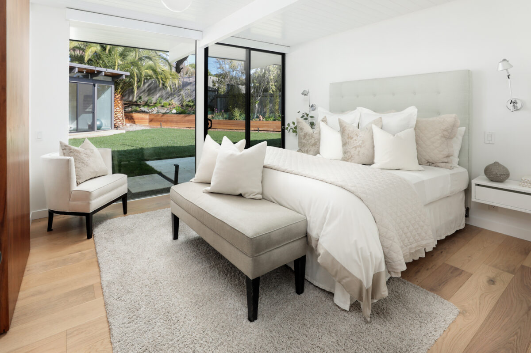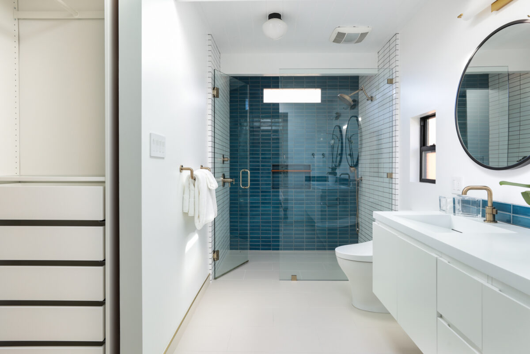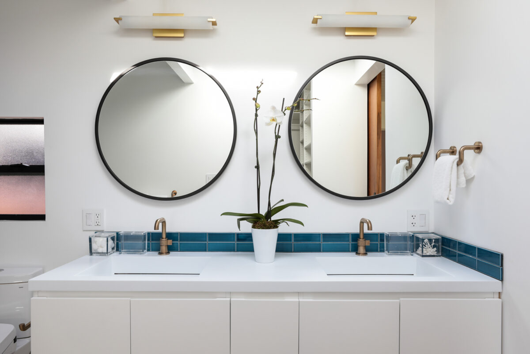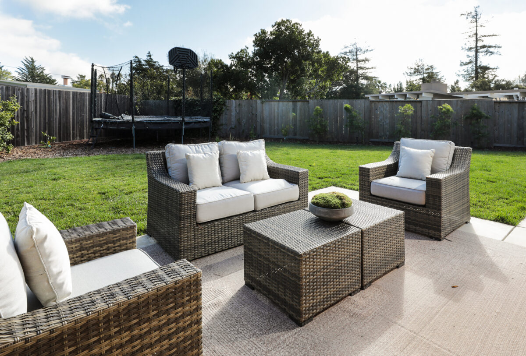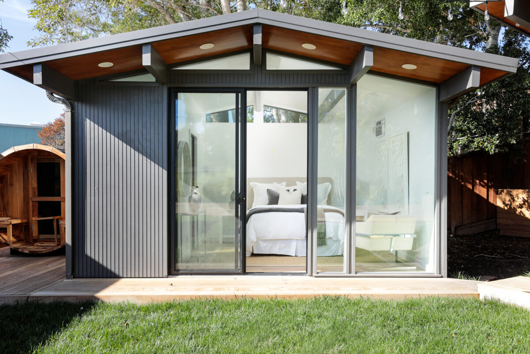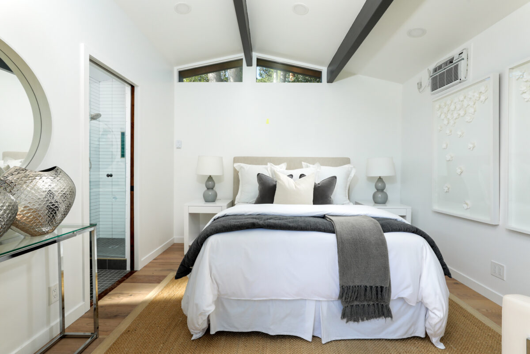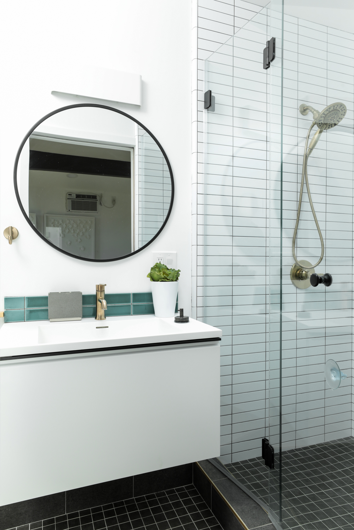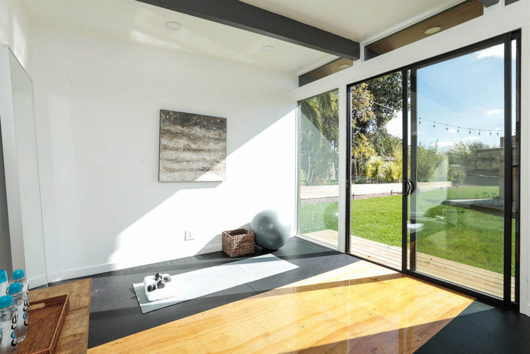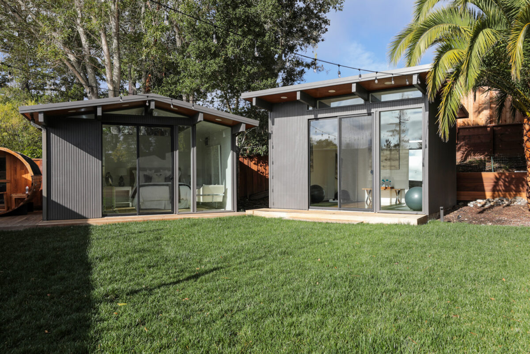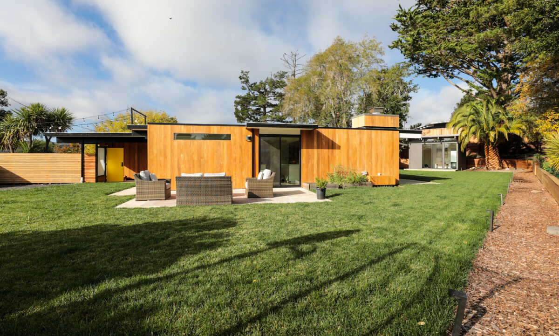This mid-century modern Joseph Eichler home has been masterfully renovated while preserving and enhancing what Eichler called “boldness, change, and optimism through indoor/outdoor living.” The clean-lined and flowing floor plan begins with a signature sky-lit passageway that serves as an outdoor living area connecting to vast wraparound grounds. Inside the second front door, added signatures of the original Eichler design unfold with slightly vaulted and paneled ceilings, white globe pendant lights, radiant-heated floors, and floor-to-ceiling walls of glass. White oak floors unify every room with updated stylish elegance.
Beyond the spacious living room with contemporary fireplace, the open kitchen and dining room unfold, each with access to the grounds. The all-white kitchen has two peninsulas, quartz counters, and a suite of high-end Thermador appliances. There are 3 bedrooms and 2 fabulously remodeled baths, including a primary suite with curbless shower. Additionally, detached quarters have been added, including a guest suite with bath plus a separate office or fitness studio, all connected by a continuous deck with integrated barrel-style sauna at one end.
Completing the appeal of this fabulous transformation is the home’s location in the San Mateo Highlands minutes to freeway access and midway between San Francisco and Silicon Valley.
- Fully renovated Joseph Eichler home purchased from the original owner, circa 1957
- 3 bedrooms and 2 baths in the main home plus detached quarters with 1 bath and detached office or fitness center
- Approximately 1,490 square feet not including
- Guest quarters
- Office/Fitness
- Garage
- Guest quarters and exercise room completed without benefit of permit
- Newly renovated exterior with sleek cedar siding and fencing; a bold yellow door opens to a sky-lit passageway with opening to the landscaped front yard
- A second front door enters the main home introducing white oak floors that extend throughout beneath slightly vaulted beamed and paneled ceilings, some with signature white globe pendant lights
- Spacious living room features original suspended shelving on one wall, entire rear wall in glass, plus fireplace outlined to the ceiling in geometric tile
- Open and sleek kitchen designed with two peninsulas and all lower cabinetry
- Thermador suite of appliances includes a smooth-surface cooktop, oven, dishwasher, and built-in refrigerator
- Open dining area with sliding glass doors to the front wraparound grounds
- Primary bedroom suite opens to the rear grounds and has a customized walk-in closet; the en suite bath features a dual trough-style sink plus curbless shower
- Two additional sky-lit bedrooms are served by a bath with suspended vanity, tub with overhead shower, and concealed washer/dryer
- Newly built detached guest quarters with full bath, plus separate detached office or fitness center, connected by a deck with barrel-style sauna
- Fully landscaped grounds wrap around the home in complete privacy with vast lawn
- Almost one-quarter acre (approximately 10,300 square feet)
- Attached 2-car garage with outside access to the covered passageway
- Excellent San Mateo schools: Highlands Elementary, Borel Middle, Aragon High
